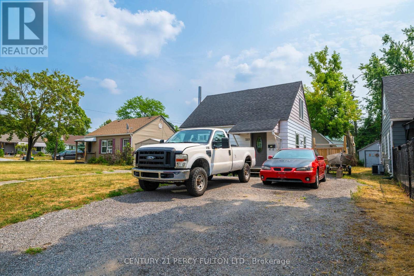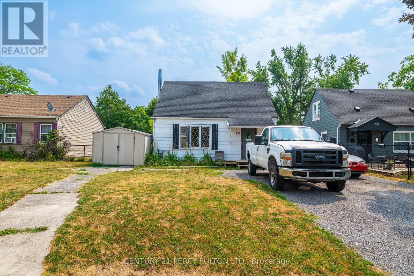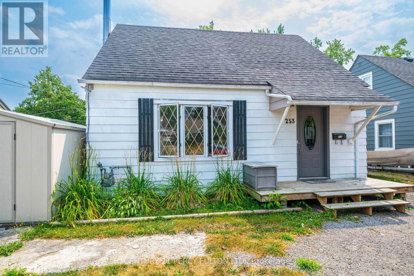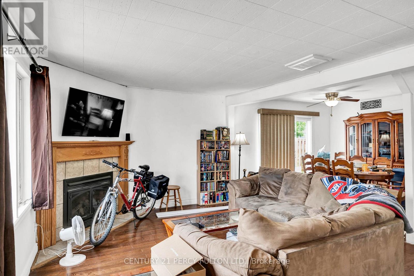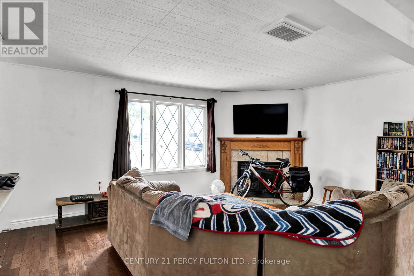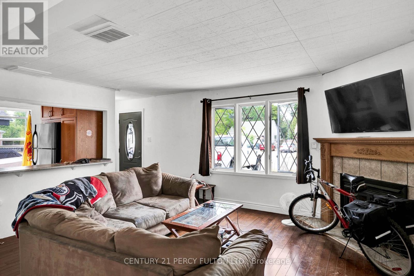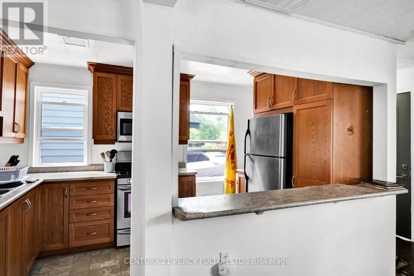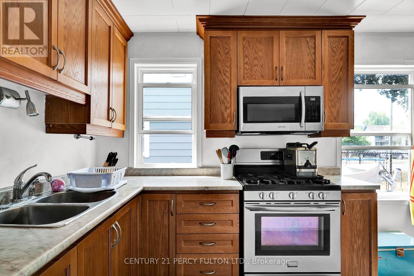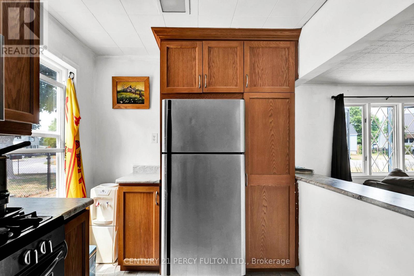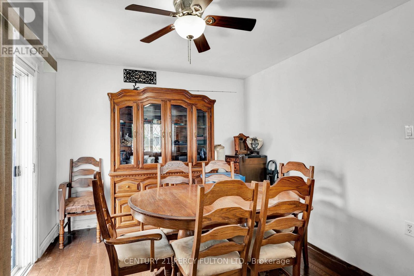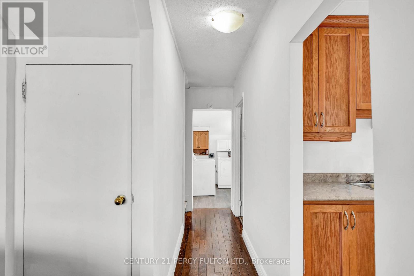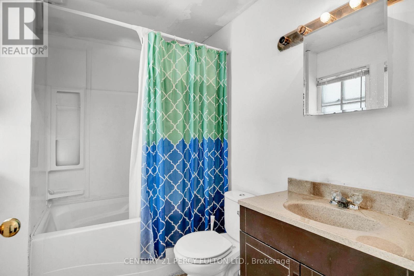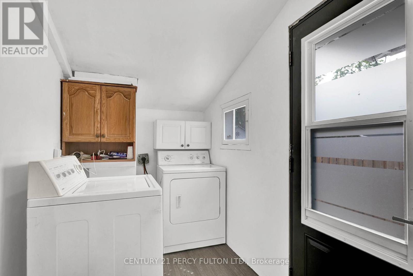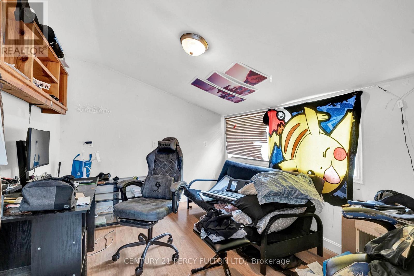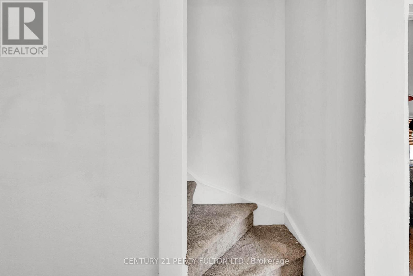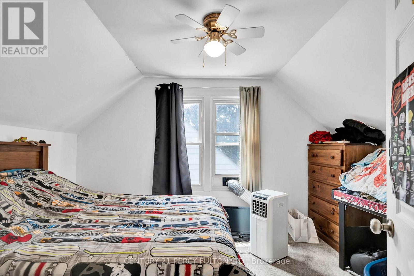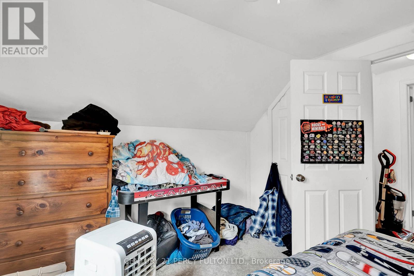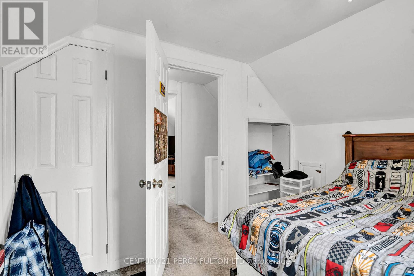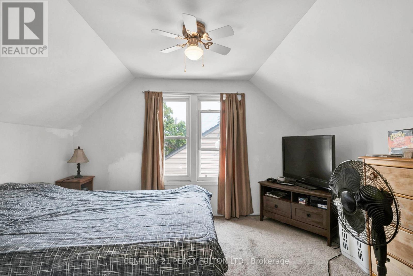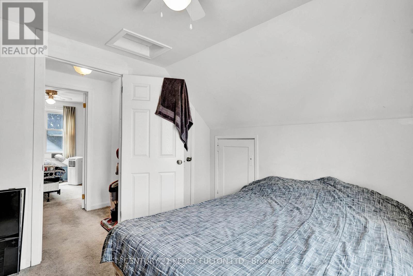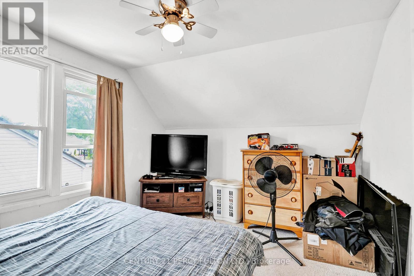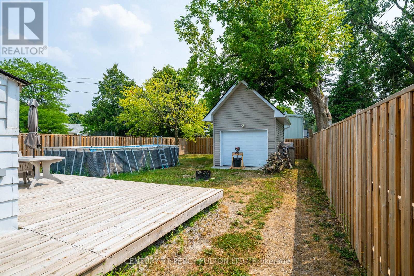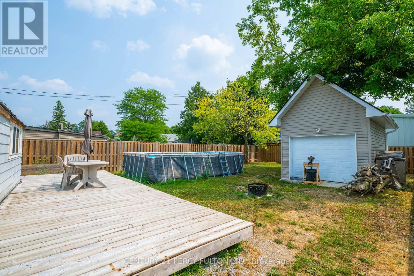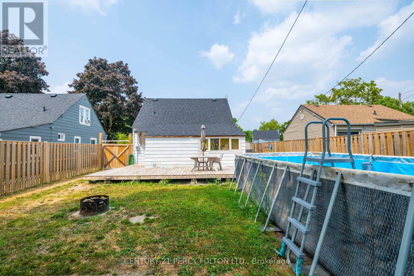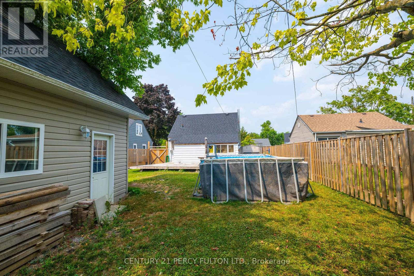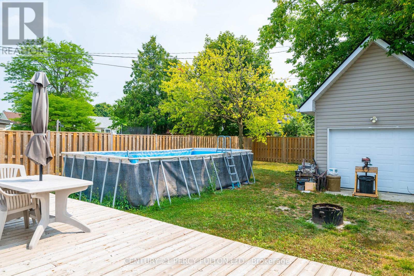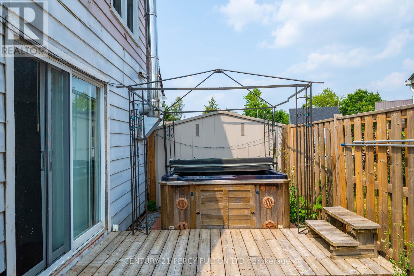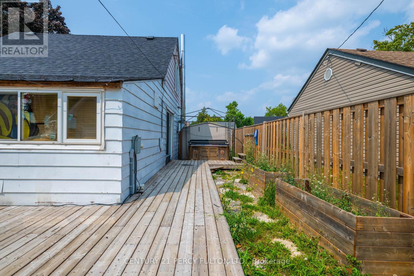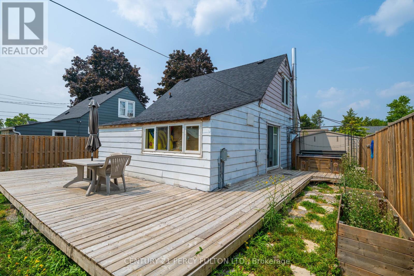253 Princess Elizabeth Crescent Kawartha Lakes, Ontario K9V 1P2
2 Bedroom
1 Bathroom
700 - 1100 sqft
Fireplace
Above Ground Pool
None
Baseboard Heaters
$399,995
Whether Your Downsizing Or Just Starting Out This House Will Suit Your Needs. Open Concept Living, Dining and Kitchen. Sliding Door Off, Dining Room To Large Deck, Main Floor Laundry. (id:61852)
Property Details
| MLS® Number | X12340435 |
| Property Type | Single Family |
| Community Name | Lindsay |
| AmenitiesNearBy | Golf Nearby, Hospital, Park, Public Transit |
| EquipmentType | Water Heater - Gas, Water Heater |
| Features | Dry |
| ParkingSpaceTotal | 3 |
| PoolType | Above Ground Pool |
| RentalEquipmentType | Water Heater - Gas, Water Heater |
| Structure | Deck, Porch, Shed |
Building
| BathroomTotal | 1 |
| BedroomsAboveGround | 2 |
| BedroomsTotal | 2 |
| Age | 51 To 99 Years |
| Amenities | Fireplace(s), Separate Electricity Meters |
| Appliances | Hot Tub, Central Vacuum, Water Heater, Water Meter, Dryer, Stove, Washer, Window Coverings, Refrigerator |
| BasementType | Crawl Space |
| ConstructionStyleAttachment | Detached |
| CoolingType | None |
| ExteriorFinish | Aluminum Siding |
| FireProtection | Smoke Detectors |
| FireplacePresent | Yes |
| FireplaceTotal | 1 |
| FoundationType | Block |
| HeatingFuel | Natural Gas |
| HeatingType | Baseboard Heaters |
| StoriesTotal | 2 |
| SizeInterior | 700 - 1100 Sqft |
| Type | House |
| UtilityWater | Municipal Water |
Parking
| Detached Garage | |
| Garage |
Land
| Acreage | No |
| FenceType | Fully Fenced, Fenced Yard |
| LandAmenities | Golf Nearby, Hospital, Park, Public Transit |
| Sewer | Sanitary Sewer |
| SizeDepth | 121 Ft ,7 In |
| SizeFrontage | 42 Ft ,3 In |
| SizeIrregular | 42.3 X 121.6 Ft |
| SizeTotalText | 42.3 X 121.6 Ft|under 1/2 Acre |
| SurfaceWater | River/stream |
| ZoningDescription | Single Family |
Rooms
| Level | Type | Length | Width | Dimensions |
|---|---|---|---|---|
| Main Level | Kitchen | 2.5 m | 3.7 m | 2.5 m x 3.7 m |
| Main Level | Living Room | 4.75 m | 4.15 m | 4.75 m x 4.15 m |
| Main Level | Dining Room | 2.7 m | 2.14 m | 2.7 m x 2.14 m |
| Main Level | Family Room | 3.73 m | 2.95 m | 3.73 m x 2.95 m |
| Main Level | Laundry Room | 1.8 m | 2.27 m | 1.8 m x 2.27 m |
| Upper Level | Bedroom | 2.99 m | 3.64 m | 2.99 m x 3.64 m |
| Upper Level | Bedroom | 2.82 m | 3.64 m | 2.82 m x 3.64 m |
Utilities
| Cable | Installed |
| Electricity | Installed |
| Sewer | Installed |
Interested?
Contact us for more information
Glenn Irons
Salesperson
Century 21 Percy Fulton Ltd.
2911 Kennedy Road
Toronto, Ontario M1V 1S8
2911 Kennedy Road
Toronto, Ontario M1V 1S8
