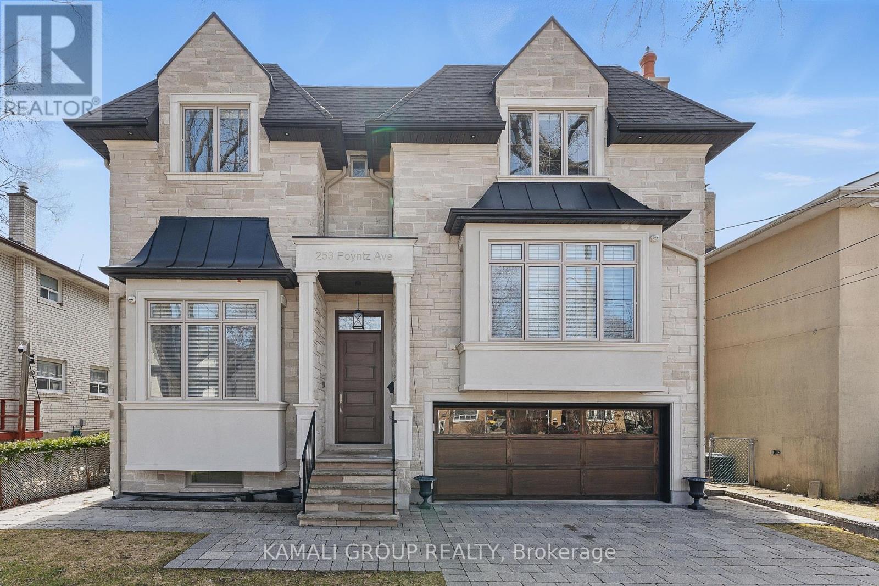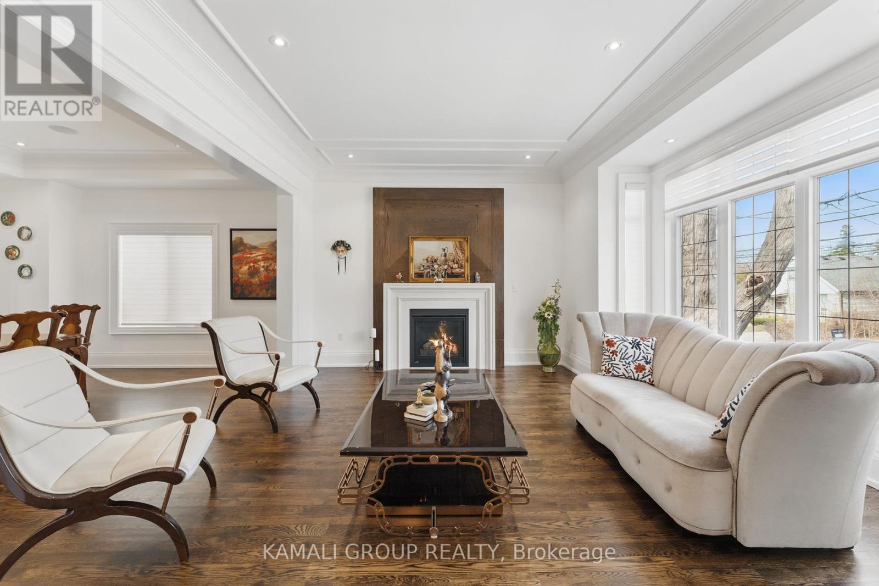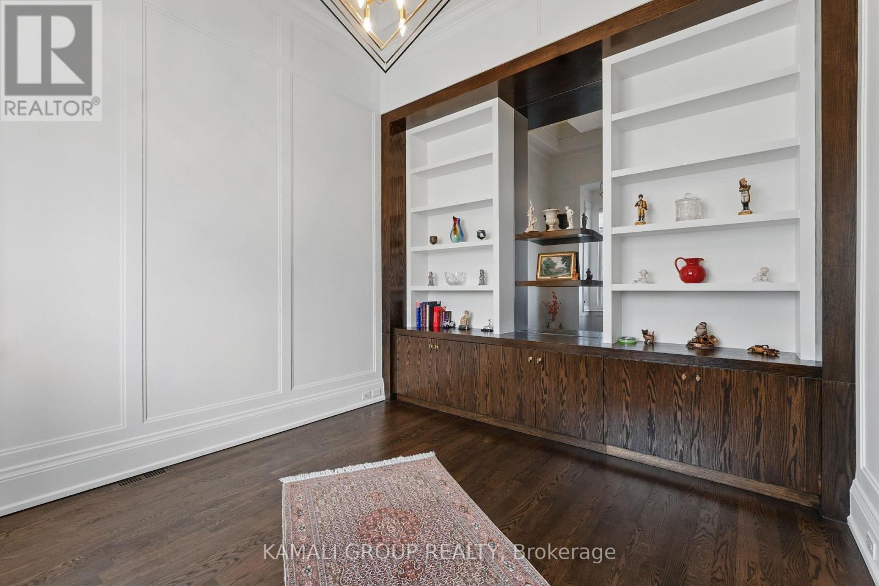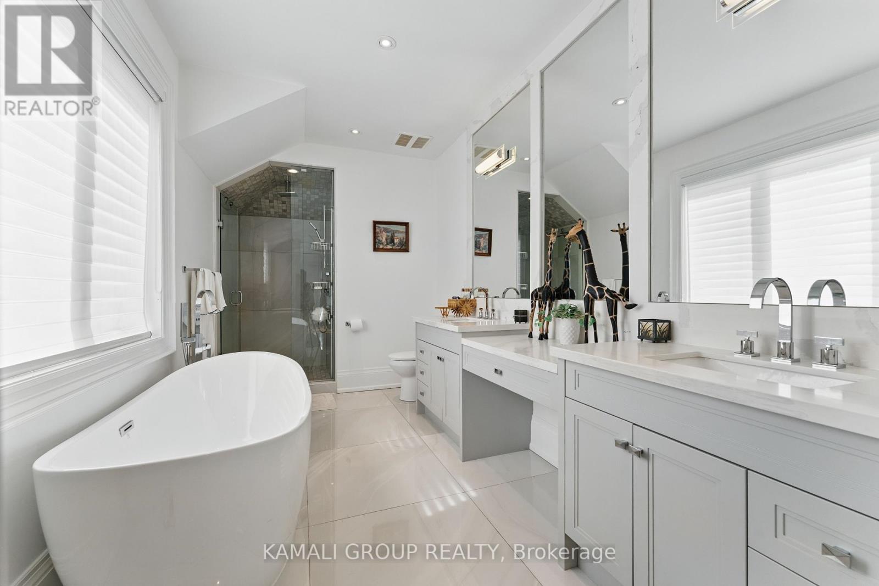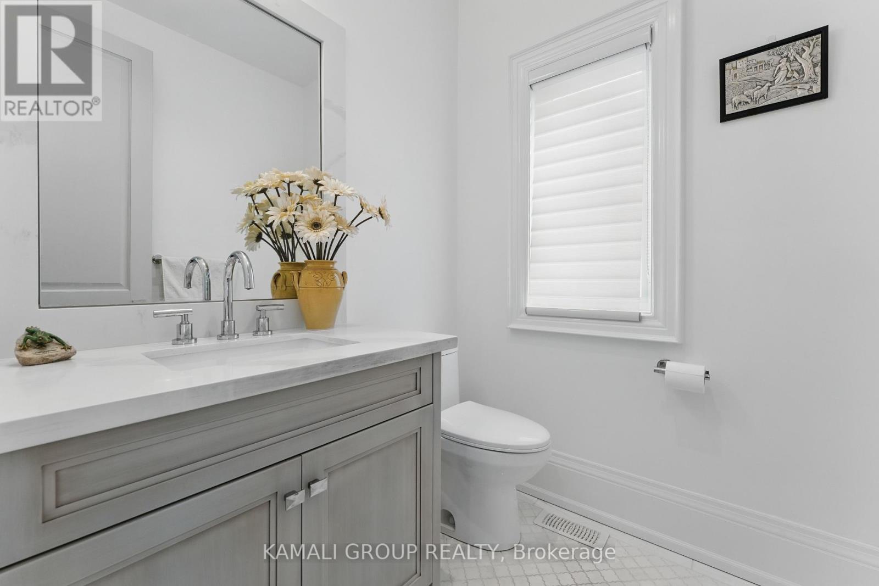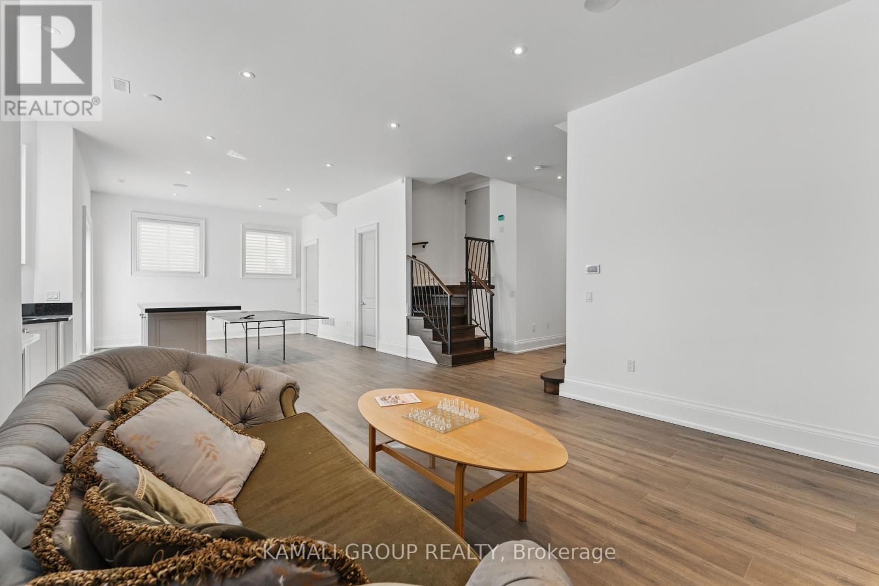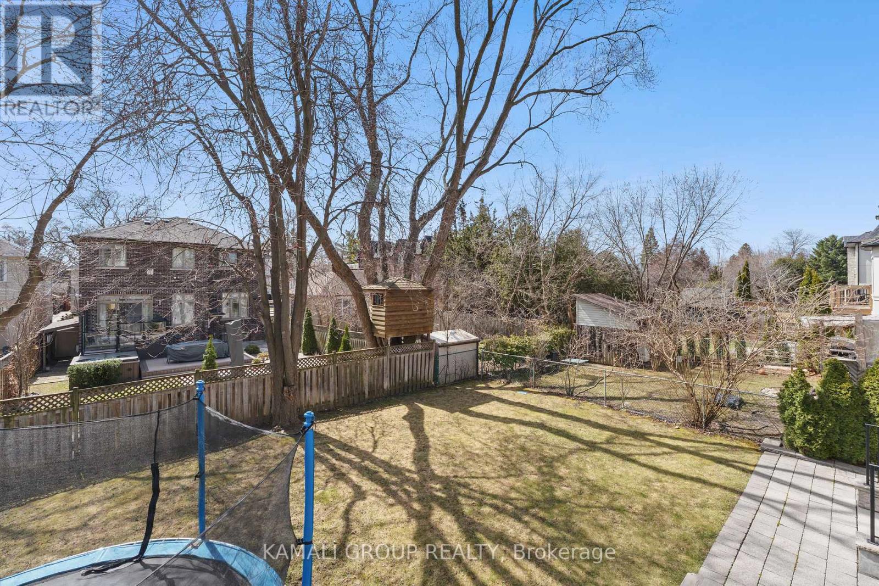253 Poyntz Avenue Toronto, Ontario M2N 1J8
$3,888,000
Exquisite Custom-Built 4+1 Bedroom Home In Lansing-Westgate. Walking Distance To Yonge St And Subway. Close To Hwy 401. Discover Unparalleled Luxury In This Stunning ~5,000 Sq/Ft Living Space, Thoughtfully Designed With Extraordinary Craftmanship And High-End Finishes. This Architectural Masterpiece Boasts A Timeless Stone Exterior, An Interlocked Driveway. Every Bedroom Features Its Own Ensuite And Closet, Ensuring Ultimate Comfort And Privacy. The Home's Bright, Open-Concept Layout Is Accentuated By Natural Oak Hardwood Floors, Wainscoting, Crown Molding, Multiple Fireplaces And Elegant Pot Lighting. A Wood-Paneled Main Floor Office/Library Room (Office) Provides The Perfect Space For Work Or Relaxation. The Gourmet Dream Kitchen Is A Chef's Delight, Showcasing A Large Center Island, Top-Of-The-Line Appliances, And An Array Of Premium Upgrades. The Grand Family Room Is A Showstopper, Featuring Waffled Ceilings, Gas Fireplace, Sound System, Built-In Shelving And Stone Counters. The Upper Landing Is Bathed In Natural Light From A Striking Grand Skylight, Leading To The Primary Retreat - A Spacious Sanctuary With A Luxurious 6-Peice Ensuite And A Walk-In Closet With Custom Organizers. The Walk-Out Basement Offers Versatile Living Space, Featuring A Large Rec Room, Wet Bar, Wine Cellar, And A Walkout Entrance, Making It Perfect For Extended Family Or Entertaining Guests. Outside, Enjoy A Private, Fully Fenced Backyard Lined With Mature Trees For Summer Serenity, A Wooden Feck, And Beautiful Gardening. Built With Meticulous Attention To Detail, This Home Is A True Masterpiece Of Quality And Sophistication. A Rare Opportunity To Own A Luxury Home In A Prime Location Of Yonge & Sheppard! (id:61852)
Property Details
| MLS® Number | C12085924 |
| Property Type | Single Family |
| Neigbourhood | Lansing-Westgate |
| Community Name | Lansing-Westgate |
| AmenitiesNearBy | Park |
| EquipmentType | Water Heater |
| Features | Level Lot, Flat Site, Sump Pump, In-law Suite |
| ParkingSpaceTotal | 6 |
| RentalEquipmentType | Water Heater |
Building
| BathroomTotal | 7 |
| BedroomsAboveGround | 4 |
| BedroomsBelowGround | 1 |
| BedroomsTotal | 5 |
| Amenities | Fireplace(s) |
| Appliances | Central Vacuum, Water Heater, Water Meter |
| BasementDevelopment | Finished |
| BasementFeatures | Walk Out |
| BasementType | N/a (finished) |
| ConstructionStyleAttachment | Detached |
| CoolingType | Central Air Conditioning |
| ExteriorFinish | Brick, Stone |
| FireProtection | Alarm System, Smoke Detectors |
| FireplacePresent | Yes |
| FlooringType | Hardwood |
| FoundationType | Concrete |
| HalfBathTotal | 2 |
| HeatingFuel | Natural Gas |
| HeatingType | Forced Air |
| StoriesTotal | 2 |
| SizeInterior | 3500 - 5000 Sqft |
| Type | House |
| UtilityWater | Municipal Water |
Parking
| Garage |
Land
| Acreage | No |
| FenceType | Fenced Yard |
| LandAmenities | Park |
| Sewer | Sanitary Sewer |
| SizeDepth | 110 Ft |
| SizeFrontage | 50 Ft |
| SizeIrregular | 50 X 110 Ft ; Regular Southern Lot-close To Yonge St |
| SizeTotalText | 50 X 110 Ft ; Regular Southern Lot-close To Yonge St|under 1/2 Acre |
| ZoningDescription | Single Family Residential |
Rooms
| Level | Type | Length | Width | Dimensions |
|---|---|---|---|---|
| Second Level | Primary Bedroom | 6.29 m | 4.54 m | 6.29 m x 4.54 m |
| Second Level | Bedroom 2 | 5.13 m | 3.1 m | 5.13 m x 3.1 m |
| Second Level | Bedroom 3 | 5.55 m | 3.1 m | 5.55 m x 3.1 m |
| Second Level | Bedroom 4 | 4.15 m | 3.66 m | 4.15 m x 3.66 m |
| Lower Level | Recreational, Games Room | 11.34 m | 3.48 m | 11.34 m x 3.48 m |
| Main Level | Library | 4.58 m | 3.66 m | 4.58 m x 3.66 m |
| Main Level | Living Room | 5.81 m | 4.81 m | 5.81 m x 4.81 m |
| Main Level | Dining Room | 5.73 m | 4.06 m | 5.73 m x 4.06 m |
| Main Level | Kitchen | 6 m | 4.36 m | 6 m x 4.36 m |
Utilities
| Cable | Available |
| Electricity | Installed |
| Sewer | Installed |
Interested?
Contact us for more information
Alex Haghighi Fard
Salesperson
30 Drewry Avenue
Toronto, Ontario M2M 4C4
Mamak Jamshidi
Salesperson
30 Drewry Avenue
Toronto, Ontario M2M 4C4
