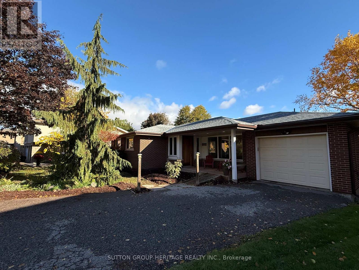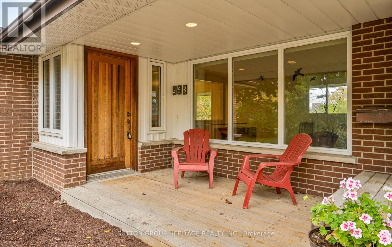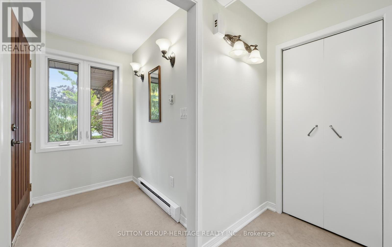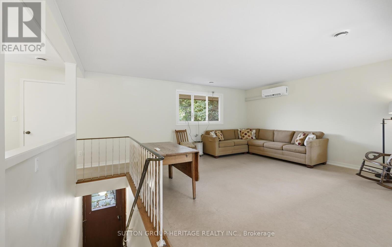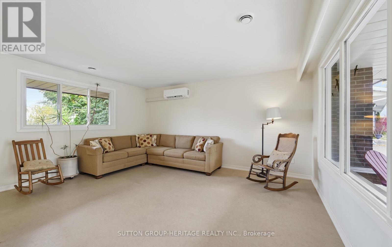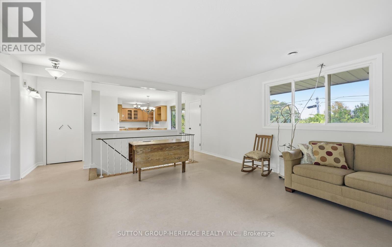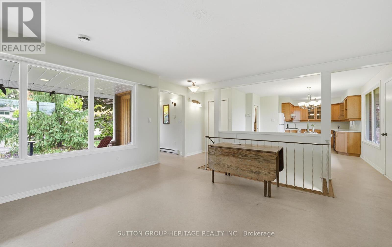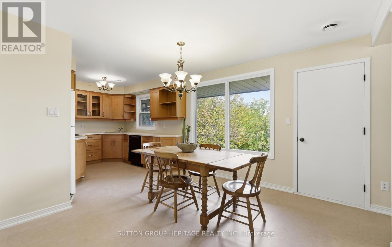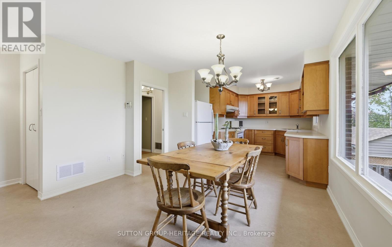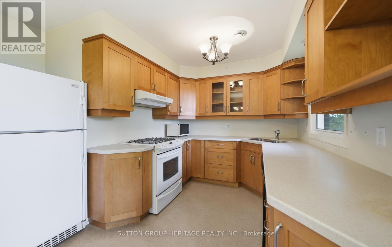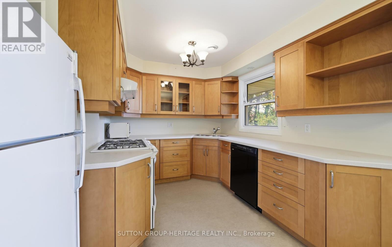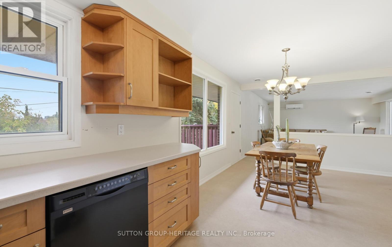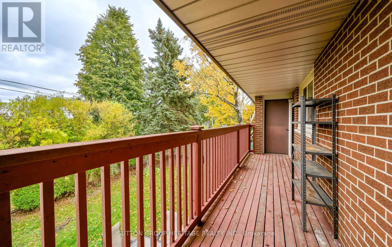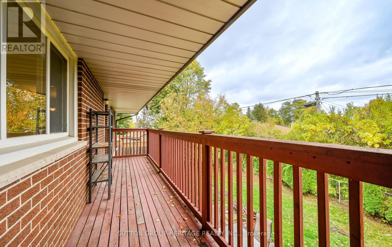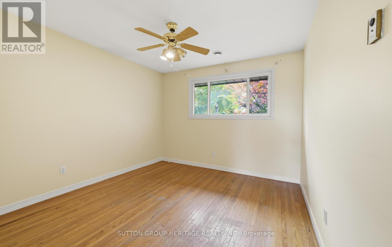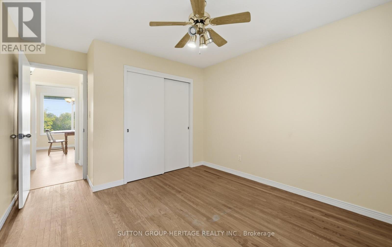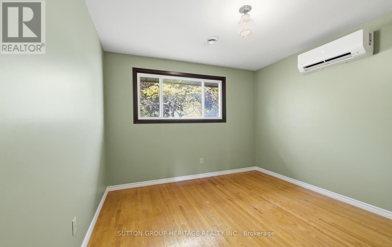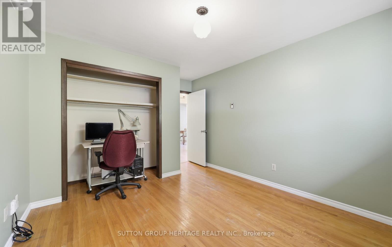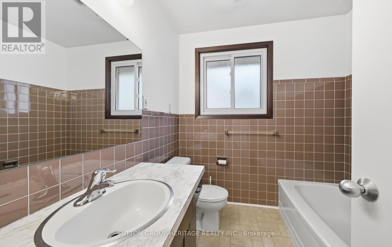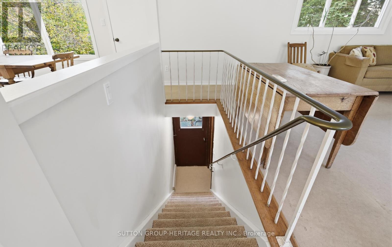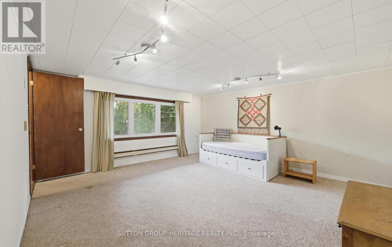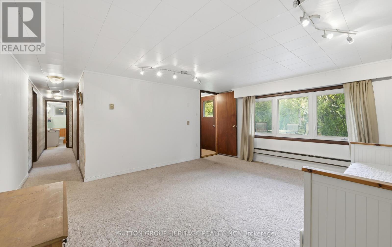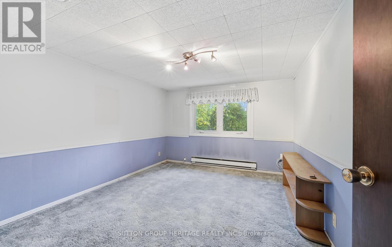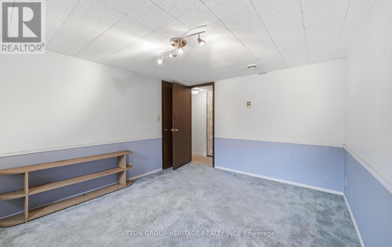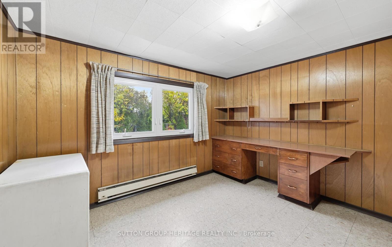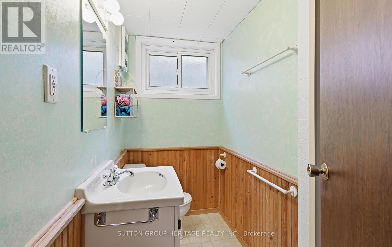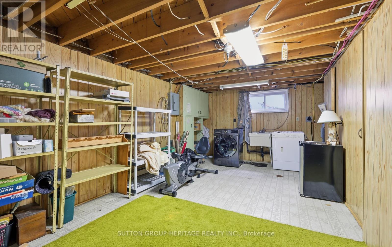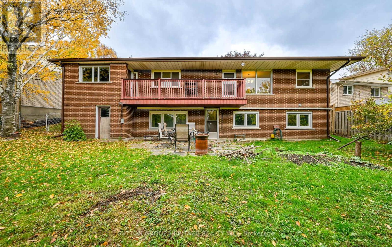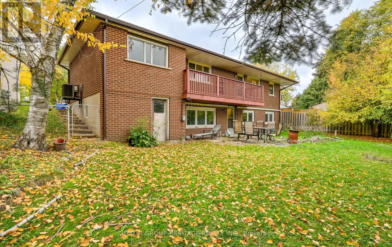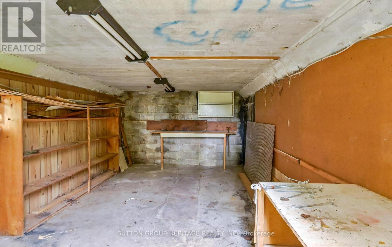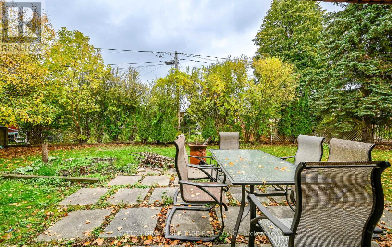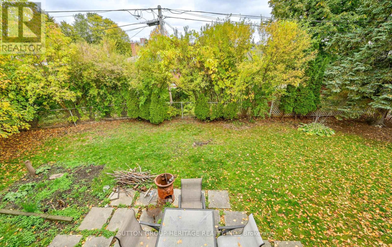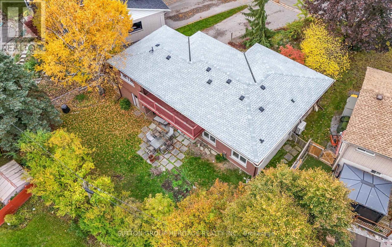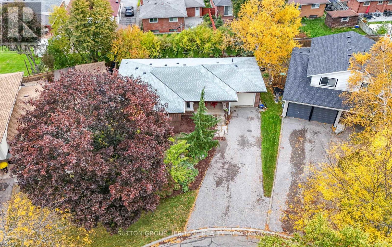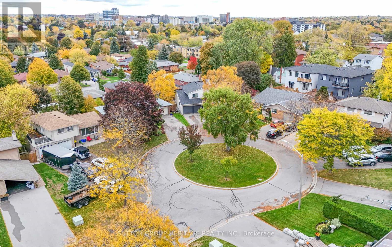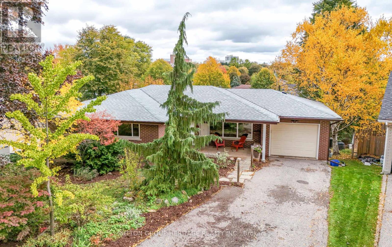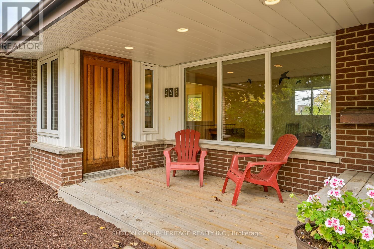253 Fairlawn Court Oshawa, Ontario L1J 4R1
$750,000
BRICK BUNGALOW 2+2 BEDROOM HOME ON A CUL-DE-SAC LOCATION. ACCESS FROM THE MATURE TREED BACKYARD TO THE BASEMENT. LOCATED IN THE NORTHWEST AREA OF OSHAWA IN THE MCLAUGHLIN COMMUNITY. RENOVATED KITCHEN. LARGE LIVINGROOM WITH PICTURE WINDOW. OPEN CONCEPT. RENOVATED KITCHEN WITH WALK OUT TO DECK OVERLOOKING THE PIE-SHAPED LOT. 7 APPLIANCES. BRIGHT RECREATION ROOM WITH FULL SIZE WINDOW ABOVE GRADE AND ACCESS TO BACKYARD, PLUS 2 MORE BEDROOMS WITH ABOVE GRADE WINDOWS. 200 AMP SERVICE. STORAGE AREA UNDER GARAGE VIA BACKYARD. (id:61852)
Property Details
| MLS® Number | E12483099 |
| Property Type | Single Family |
| Neigbourhood | McLaughlin |
| Community Name | McLaughlin |
| ParkingSpaceTotal | 4 |
Building
| BathroomTotal | 2 |
| BedroomsAboveGround | 2 |
| BedroomsBelowGround | 2 |
| BedroomsTotal | 4 |
| Appliances | Garage Door Opener Remote(s), Water Heater, Water Meter |
| ArchitecturalStyle | Bungalow |
| BasementDevelopment | Finished |
| BasementFeatures | Walk Out, Separate Entrance |
| BasementType | N/a (finished), N/a |
| ConstructionStyleAttachment | Detached |
| CoolingType | Central Air Conditioning |
| ExteriorFinish | Brick |
| FlooringType | Hardwood, Carpeted |
| FoundationType | Block |
| HeatingFuel | Electric, Natural Gas |
| HeatingType | Baseboard Heaters, Forced Air, Heat Pump, Not Known |
| StoriesTotal | 1 |
| SizeInterior | 700 - 1100 Sqft |
| Type | House |
| UtilityWater | Municipal Water |
Parking
| Attached Garage | |
| Garage |
Land
| Acreage | No |
| Sewer | Sanitary Sewer |
| SizeDepth | 99 Ft ,2 In |
| SizeFrontage | 53 Ft ,6 In |
| SizeIrregular | 53.5 X 99.2 Ft ; S 102.90 R54.13 R27.10 |
| SizeTotalText | 53.5 X 99.2 Ft ; S 102.90 R54.13 R27.10 |
Rooms
| Level | Type | Length | Width | Dimensions |
|---|---|---|---|---|
| Basement | Recreational, Games Room | 4.77 m | 4.45 m | 4.77 m x 4.45 m |
| Basement | Bedroom 3 | 3.73 m | 3.15 m | 3.73 m x 3.15 m |
| Basement | Bedroom 4 | 3.24 m | 2.65 m | 3.24 m x 2.65 m |
| Ground Level | Living Room | 4.8 m | 4.63 m | 4.8 m x 4.63 m |
| Ground Level | Kitchen | 3.35 m | 2.6 m | 3.35 m x 2.6 m |
| Ground Level | Kitchen | 3.61 m | 3.28 m | 3.61 m x 3.28 m |
| Ground Level | Bedroom | 3.35 m | 3.24 m | 3.35 m x 3.24 m |
| Ground Level | Bedroom 2 | 3.35 m | 3.25 m | 3.35 m x 3.25 m |
https://www.realtor.ca/real-estate/29034465/253-fairlawn-court-oshawa-mclaughlin-mclaughlin
Interested?
Contact us for more information
Ginette Campbell
Salesperson
300 Clements Road West
Ajax, Ontario L1S 3C6
