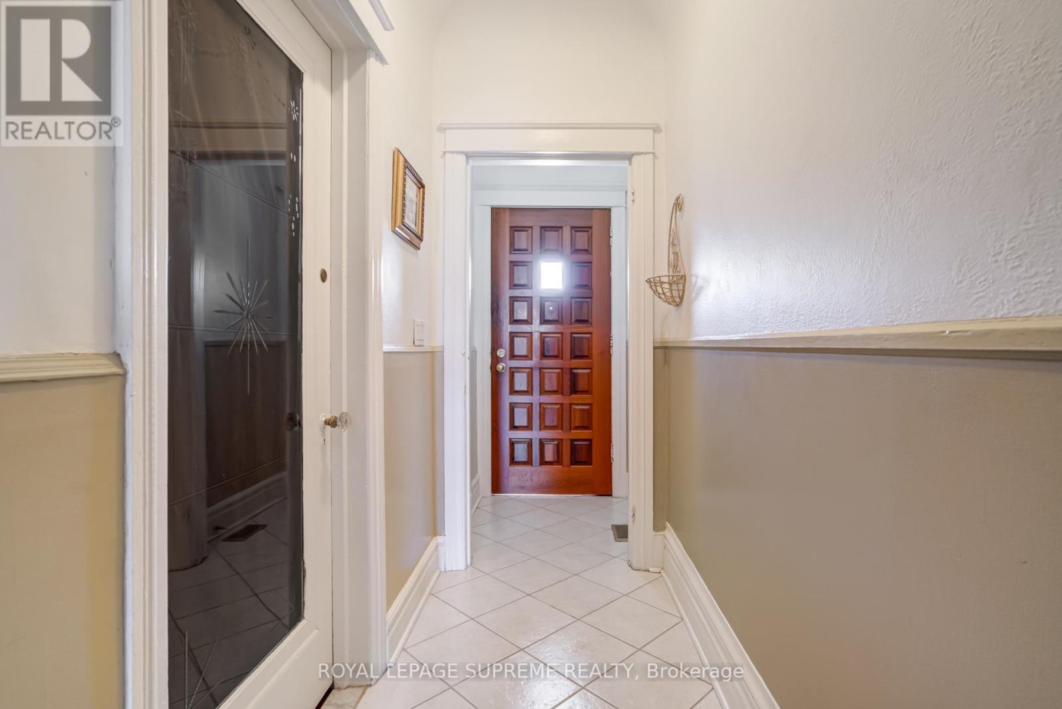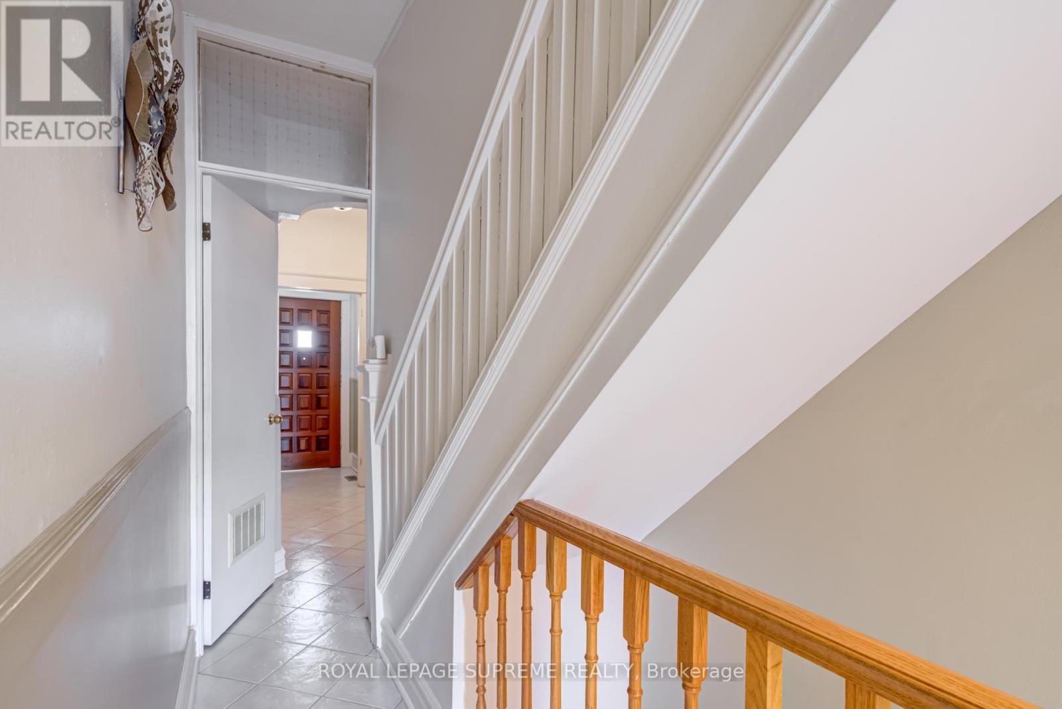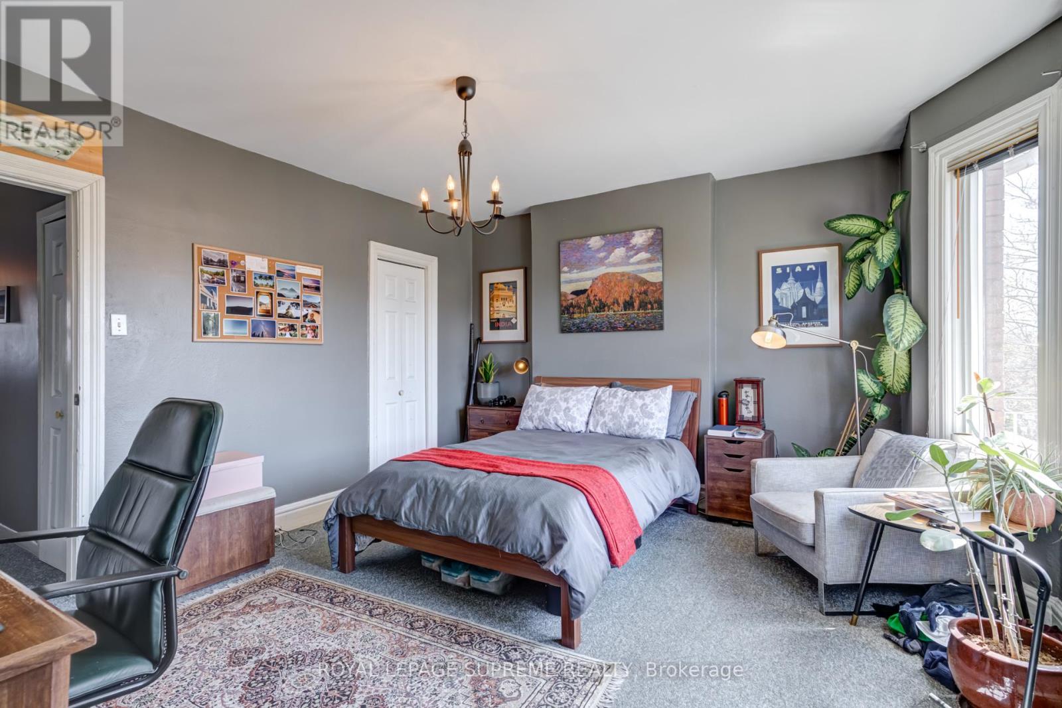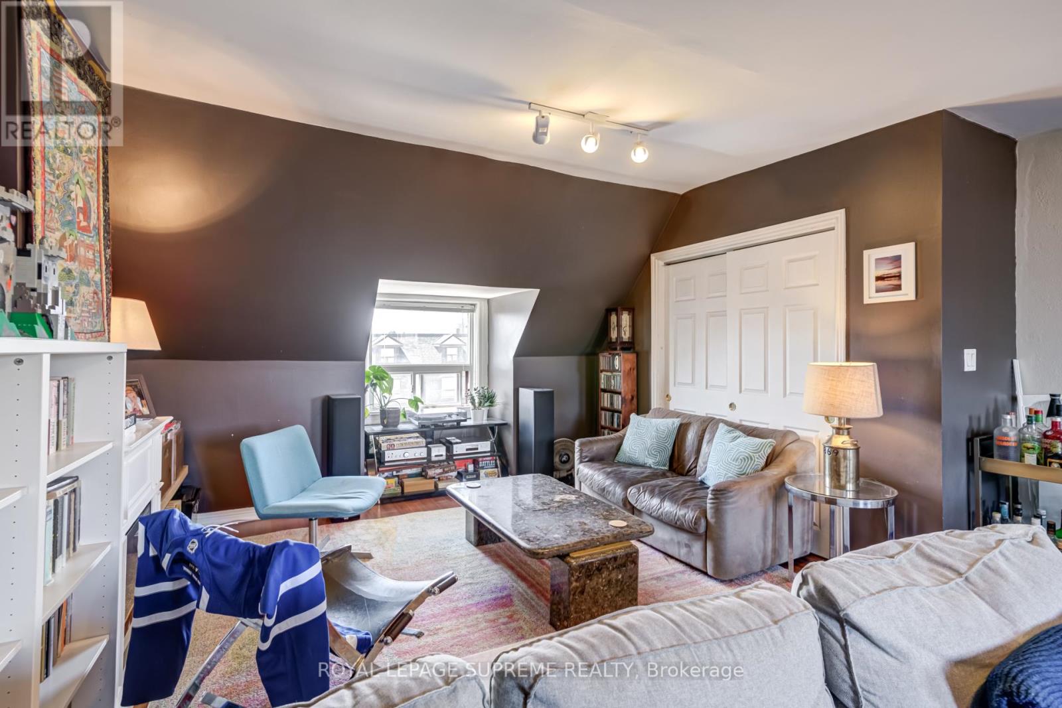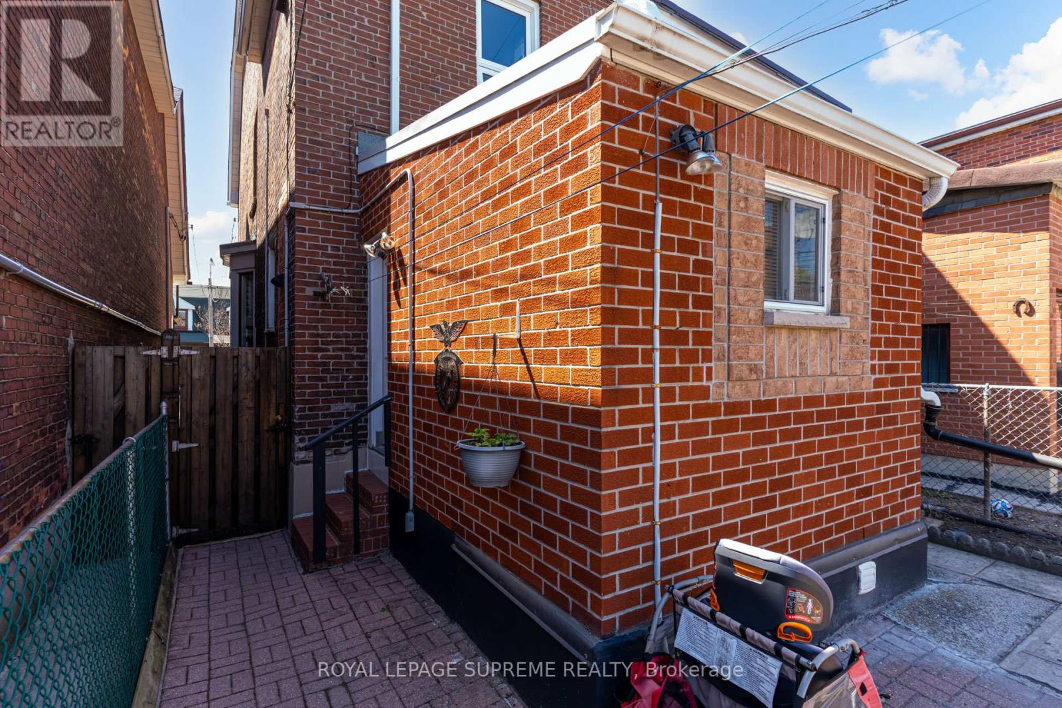253 Beatrice Street Toronto, Ontario M6G 3E9
$1,449,900
Charming 3-storey semi-detached home in the heart of Little Italy, lovingly maintained by the same family for over 50 years. This versatile property features four bedrooms, three full bathrooms, three kitchens, a double-car garage, and breathtaking views of the city skyline. The main floor offers a large eat-in kitchen, a full bathroom, a mudroom, and a dining and living area currently being used as an additional bedroom. A private staircase leads to the second level, featuring another kitchen, a full bathroom, a spacious bedroom with a walkout to a welcoming balcony, and a second bedroom. The third floor is dedicated to a large, bright primary bedroom with a walkout to a private deck showcasing a stunning skyline view currently used as an extra living space. The basement offers even more flexibility with a kitchen, rec room, full bathroom, separate entrance, and additional storage providing excellent potential for rental income. Steps away from incredible restaurants, nightlife, shops, parks and transit. (id:61852)
Property Details
| MLS® Number | C12112140 |
| Property Type | Single Family |
| Neigbourhood | University—Rosedale |
| Community Name | Palmerston-Little Italy |
| ParkingSpaceTotal | 2 |
Building
| BathroomTotal | 3 |
| BedroomsAboveGround | 3 |
| BedroomsTotal | 3 |
| Appliances | Dishwasher, Dryer, Garage Door Opener, Hood Fan, Stove, Washer, Window Coverings, Refrigerator |
| BasementDevelopment | Finished |
| BasementType | N/a (finished) |
| ConstructionStyleAttachment | Semi-detached |
| CoolingType | Central Air Conditioning |
| ExteriorFinish | Brick |
| FlooringType | Hardwood, Ceramic |
| FoundationType | Unknown |
| HeatingFuel | Natural Gas |
| HeatingType | Forced Air |
| StoriesTotal | 3 |
| SizeInterior | 1500 - 2000 Sqft |
| Type | House |
| UtilityWater | Municipal Water |
Parking
| Detached Garage | |
| Garage |
Land
| Acreage | No |
| Sewer | Sanitary Sewer |
| SizeDepth | 125 Ft |
| SizeFrontage | 20 Ft |
| SizeIrregular | 20 X 125 Ft |
| SizeTotalText | 20 X 125 Ft |
Rooms
| Level | Type | Length | Width | Dimensions |
|---|---|---|---|---|
| Second Level | Kitchen | 3.66 m | 2.76 m | 3.66 m x 2.76 m |
| Second Level | Bedroom 2 | 4.67 m | 3.6 m | 4.67 m x 3.6 m |
| Second Level | Bedroom 3 | 3.13 m | 2.96 m | 3.13 m x 2.96 m |
| Third Level | Primary Bedroom | 7.38 m | 4.66 m | 7.38 m x 4.66 m |
| Basement | Laundry Room | 3.58 m | 2.33 m | 3.58 m x 2.33 m |
| Basement | Recreational, Games Room | 5.38 m | 3.45 m | 5.38 m x 3.45 m |
| Main Level | Kitchen | 4.46 m | 3.94 m | 4.46 m x 3.94 m |
| Main Level | Dining Room | 3.89 m | 2.7 m | 3.89 m x 2.7 m |
| Main Level | Living Room | 3.83 m | 3.38 m | 3.83 m x 3.38 m |
| Main Level | Mud Room | 1.9 m | 1.56 m | 1.9 m x 1.56 m |
| Main Level | Kitchen | 2.42 m | 2.61 m | 2.42 m x 2.61 m |
Interested?
Contact us for more information
Jorge M. Oliveira
Salesperson
110 Weston Rd
Toronto, Ontario M6N 0A6
Dina Oliveira
Broker
110 Weston Rd
Toronto, Ontario M6N 0A6
Jordan Oliveira
Broker
110 Weston Rd
Toronto, Ontario M6N 0A6
Jesse Marques Oliveira
Broker
110 Weston Rd
Toronto, Ontario M6N 0A6

