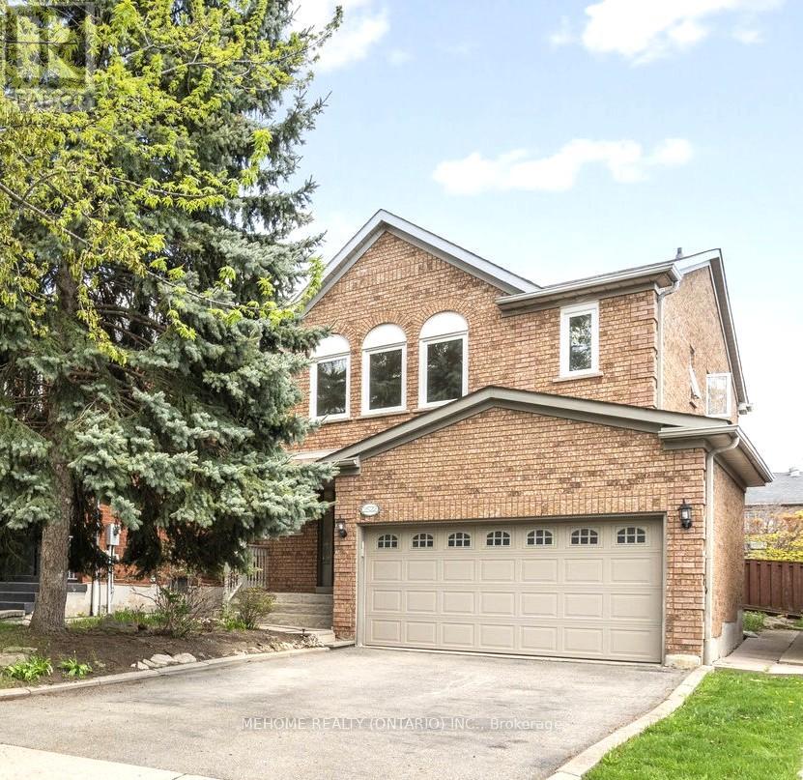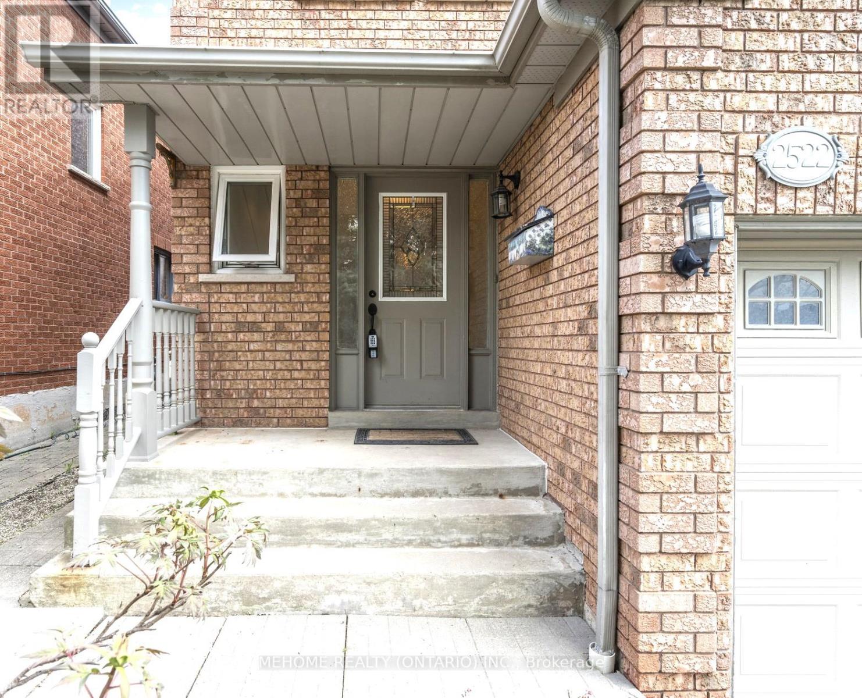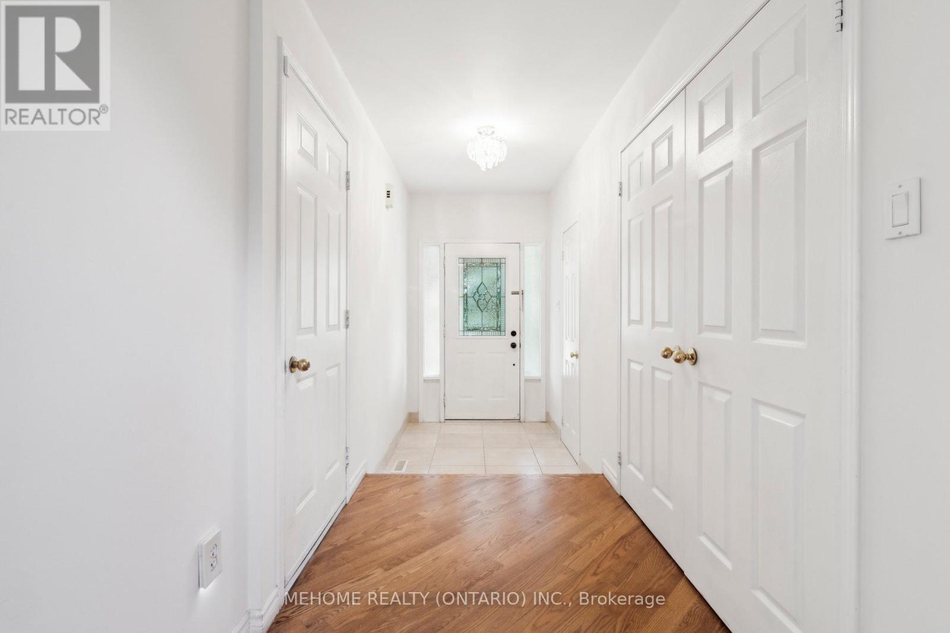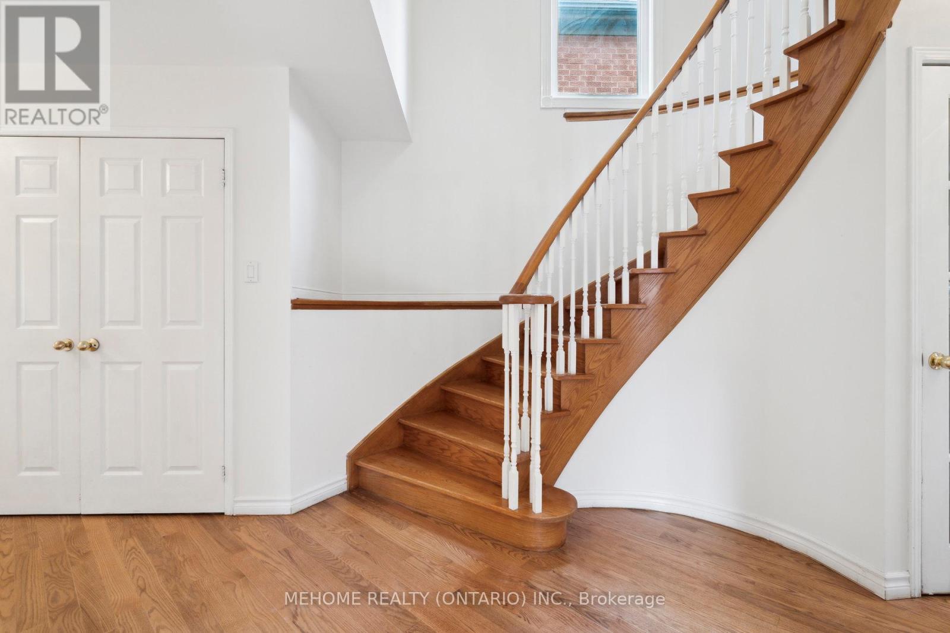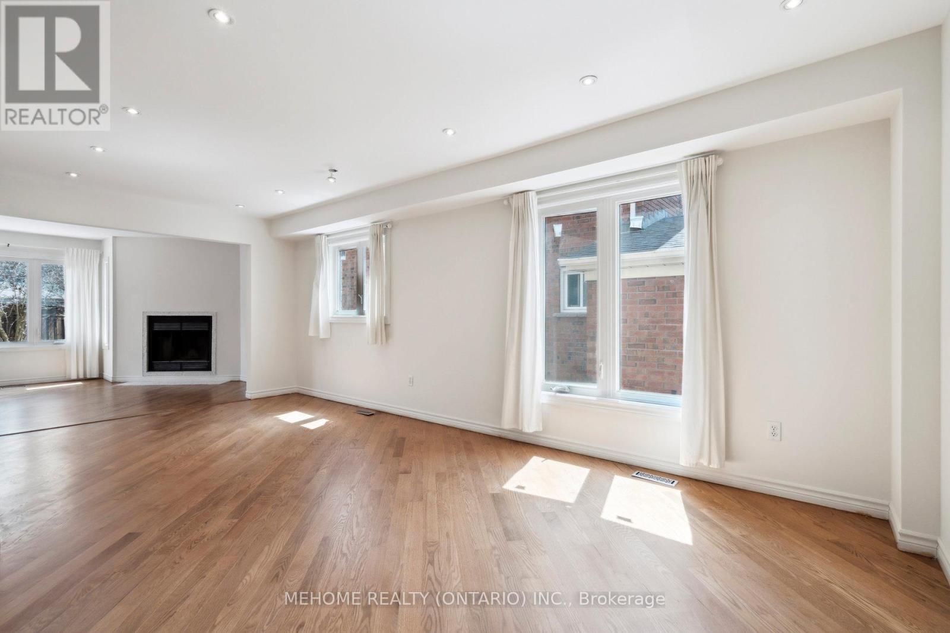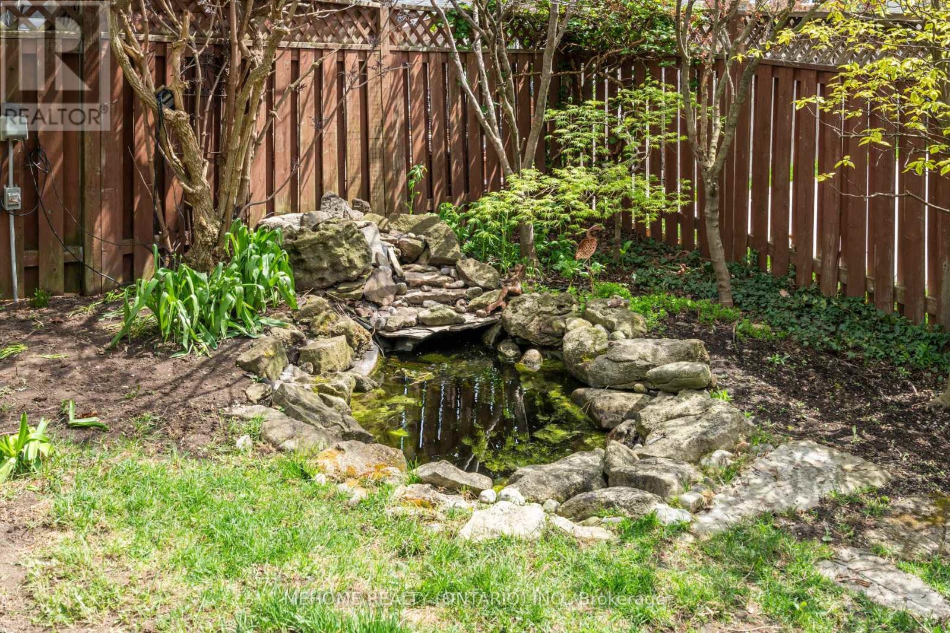2522 Willowburne Drive Mississauga, Ontario L5M 5E9
$1,285,000
Welcome to this bright and sun-filled 3-bedroom, 3-bathroom detached home located in the highly sought-after Central Erin Mills community. Offering a perfect blend of elegance, comfort, and modern upgrades, this home is ideal for families seeking both functionality and style. The spacious, open-concept main level features large principal rooms and an inviting layout designed for both everyday living and hosting. The eat-in kitchen is equipped with stainless steel appliances, granite countertops, ample cabinetry, and a walkout to the backyard. Adjacent to the breakfast area is a cozy family room with a wood-burning fireplace perfect for gathering on cooler nights. The main floor also includes a convenient laundry closet and a classic circular oak staircase that adds architectural charm. Upstairs, the expansive primary suite boasts a walk-in closet and a newly renovated 4-piece ensuite with double sinks, a large glass shower, and both rain and handheld showerheads. Two additional bedrooms are bright and generously sized. The freshly painted open-concept basement offers excellent additional living space, ideal as a recreation room, home gym, or media area. Step outside to a backyard oasis surrounded by rare, mature trees that showcase beauty through all four seasons. A serene pond serves as a peaceful focal point, attracting birds and creating a tranquil, natural setting. With some thoughtful maintenance or tasteful enhancements, this outdoor space could become an even more treasured feature of the property. Additional updates include newer windows (2017), a brand-new primary ensuite, and an owned hot water heater. Conveniently located within top-ranking school districts and just a short walk to Erin Mills Town Centre, parks, schools, community center, and more. Easy access to public transit and major highways makes commuting a breeze. (id:61852)
Property Details
| MLS® Number | W12134507 |
| Property Type | Single Family |
| Neigbourhood | Central Erin Mills |
| Community Name | Central Erin Mills |
| AmenitiesNearBy | Public Transit, Schools |
| CommunityFeatures | Community Centre |
| ParkingSpaceTotal | 5 |
Building
| BathroomTotal | 3 |
| BedroomsAboveGround | 3 |
| BedroomsTotal | 3 |
| Amenities | Fireplace(s) |
| Appliances | Central Vacuum, Garage Door Opener Remote(s), Water Heater, Water Meter, Dishwasher, Dryer, Garage Door Opener, Stove, Washer, Window Coverings, Refrigerator |
| BasementDevelopment | Finished |
| BasementType | N/a (finished) |
| ConstructionStyleAttachment | Detached |
| CoolingType | Central Air Conditioning |
| ExteriorFinish | Brick |
| FireplacePresent | Yes |
| FlooringType | Hardwood, Marble |
| FoundationType | Concrete |
| HalfBathTotal | 1 |
| HeatingFuel | Natural Gas |
| HeatingType | Forced Air |
| StoriesTotal | 2 |
| SizeInterior | 1500 - 2000 Sqft |
| Type | House |
| UtilityWater | Municipal Water |
Parking
| Garage |
Land
| Acreage | No |
| LandAmenities | Public Transit, Schools |
| Sewer | Sanitary Sewer |
| SizeDepth | 117 Ft ,1 In |
| SizeFrontage | 32 Ft ,8 In |
| SizeIrregular | 32.7 X 117.1 Ft |
| SizeTotalText | 32.7 X 117.1 Ft |
Rooms
| Level | Type | Length | Width | Dimensions |
|---|---|---|---|---|
| Second Level | Primary Bedroom | 7.01 m | 4.5 m | 7.01 m x 4.5 m |
| Second Level | Bedroom 2 | 5.08 m | 3.32 m | 5.08 m x 3.32 m |
| Second Level | Bedroom 3 | 5.08 m | 3.01 m | 5.08 m x 3.01 m |
| Second Level | Bathroom | 2.3 m | 2.13 m | 2.3 m x 2.13 m |
| Second Level | Bathroom | 2.34 m | 2.2 m | 2.34 m x 2.2 m |
| Basement | Recreational, Games Room | 9.45 m | 3.05 m | 9.45 m x 3.05 m |
| Main Level | Living Room | 3.56 m | 3.45 m | 3.56 m x 3.45 m |
| Main Level | Family Room | 3.56 m | 4.01 m | 3.56 m x 4.01 m |
| Main Level | Dining Room | 2.9 m | 2.64 m | 2.9 m x 2.64 m |
| Main Level | Kitchen | 5.08 m | 2.78 m | 5.08 m x 2.78 m |
Interested?
Contact us for more information
Nancy Wong
Salesperson
9120 Leslie St #101
Richmond Hill, Ontario L4B 3J9
