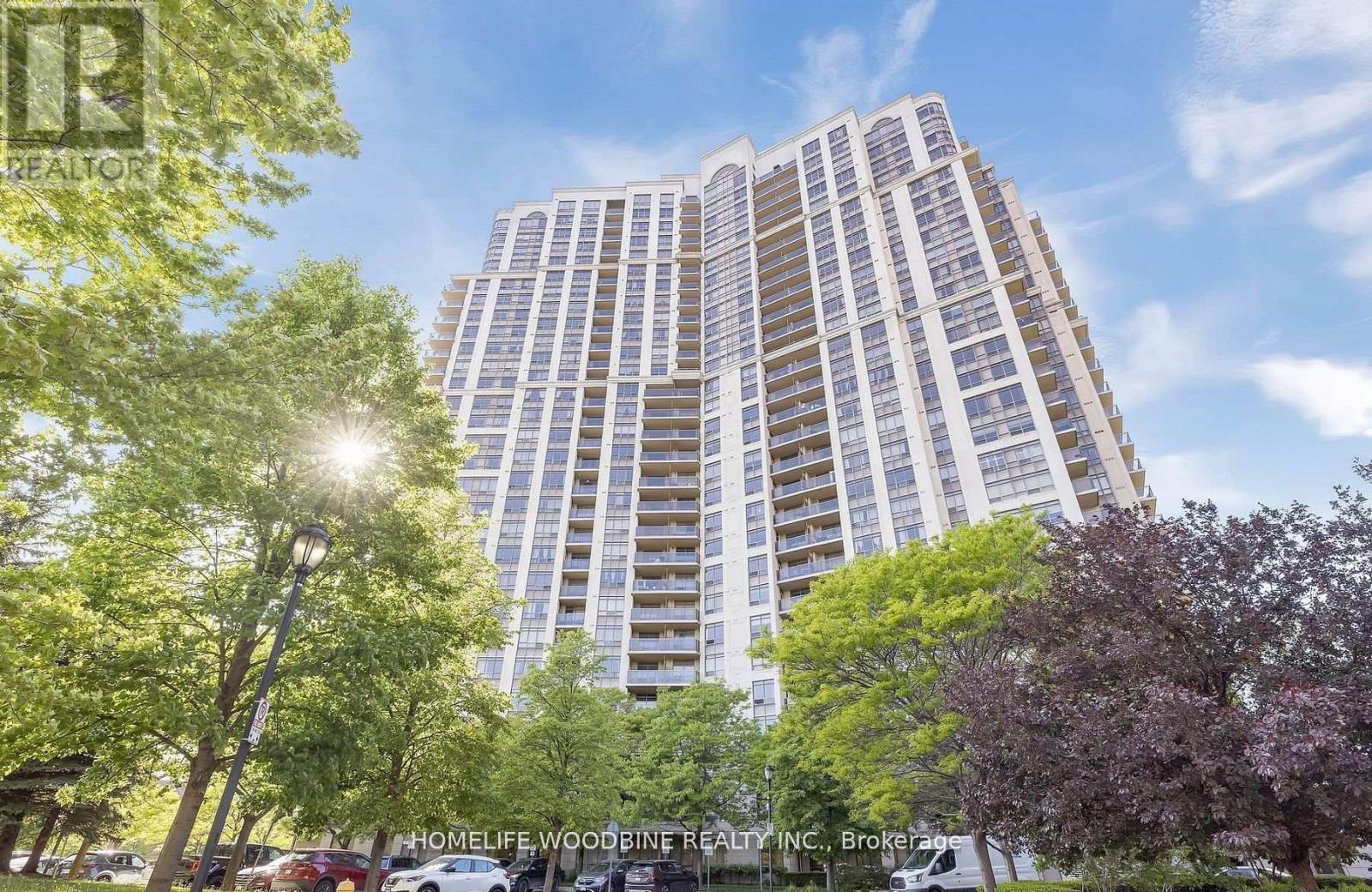2522 - 700 Humberwood Boulevard Toronto, Ontario M9W 7J4
$459,000Maintenance, Common Area Maintenance, Heat, Insurance, Parking, Water
$422 Monthly
Maintenance, Common Area Maintenance, Heat, Insurance, Parking, Water
$422 MonthlyPopular Tridel Built unit on the 25th Floor featuring an oversized balcony. With an amazing west view of the city, this 1 bedroom, 1 full bathroom condo comes with 1 underground parking spot and 1 locker. The bright and modern open concept floor plan boasts a kitchen with stainless steel brand appliances, updated bathrooms, and a primary bedroom with a walk-in closet. Excellent luxury building amenities include a fitness centre, indoor pool, tennis court, guest suites, 24-hour security, steam room, sauna room, and 2 spacious party rooms. The location is great, close to highways (427, 401, 407), Woodbine Shopping Mall, trails, casino, college, airport, and community centre. This suite is a must-see. (id:61852)
Property Details
| MLS® Number | W12019674 |
| Property Type | Single Family |
| Neigbourhood | Etobicoke |
| Community Name | West Humber-Clairville |
| AmenitiesNearBy | Place Of Worship, Public Transit |
| CommunityFeatures | Pet Restrictions, School Bus |
| Features | Balcony |
| ParkingSpaceTotal | 1 |
| PoolType | Indoor Pool |
| Structure | Tennis Court |
Building
| BathroomTotal | 1 |
| BedroomsAboveGround | 1 |
| BedroomsTotal | 1 |
| Amenities | Exercise Centre, Party Room, Sauna, Visitor Parking, Storage - Locker |
| Appliances | Dishwasher, Dryer, Stove, Washer, Refrigerator |
| CoolingType | Central Air Conditioning |
| ExteriorFinish | Concrete |
| FlooringType | Laminate, Ceramic |
| HeatingFuel | Natural Gas |
| HeatingType | Forced Air |
| SizeInterior | 600 - 699 Sqft |
| Type | Apartment |
Parking
| Underground | |
| Garage |
Land
| Acreage | No |
| LandAmenities | Place Of Worship, Public Transit |
Rooms
| Level | Type | Length | Width | Dimensions |
|---|---|---|---|---|
| Main Level | Living Room | 5.17 m | 4.2 m | 5.17 m x 4.2 m |
| Main Level | Dining Room | 5.17 m | 4.2 m | 5.17 m x 4.2 m |
| Main Level | Kitchen | 2.74 m | 2.45 m | 2.74 m x 2.45 m |
| Main Level | Primary Bedroom | 3.96 m | 3 m | 3.96 m x 3 m |
Interested?
Contact us for more information
Rattan Banait
Salesperson
680 Rexdale Blvd Unit 202
Toronto, Ontario M9W 0B5












