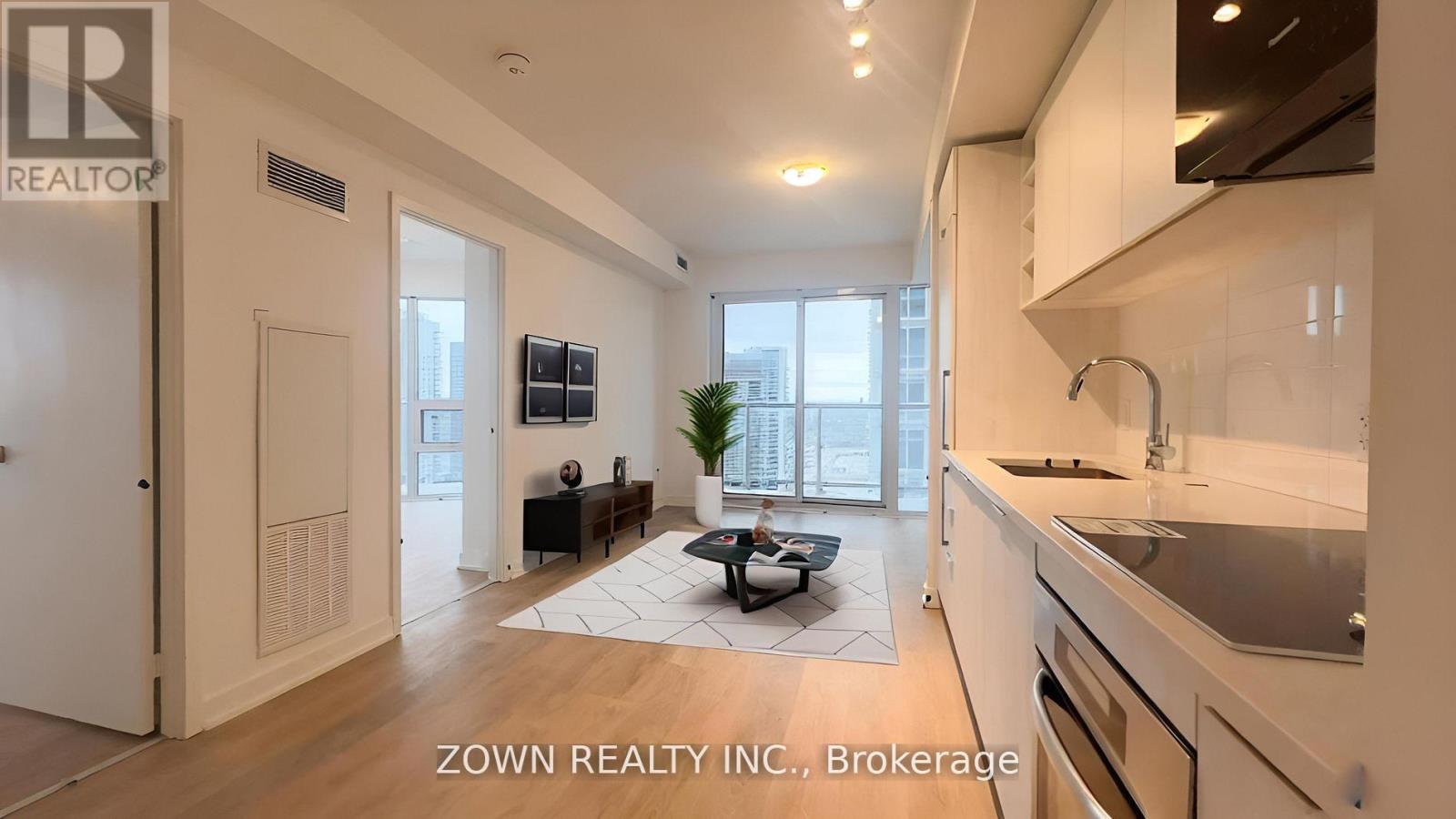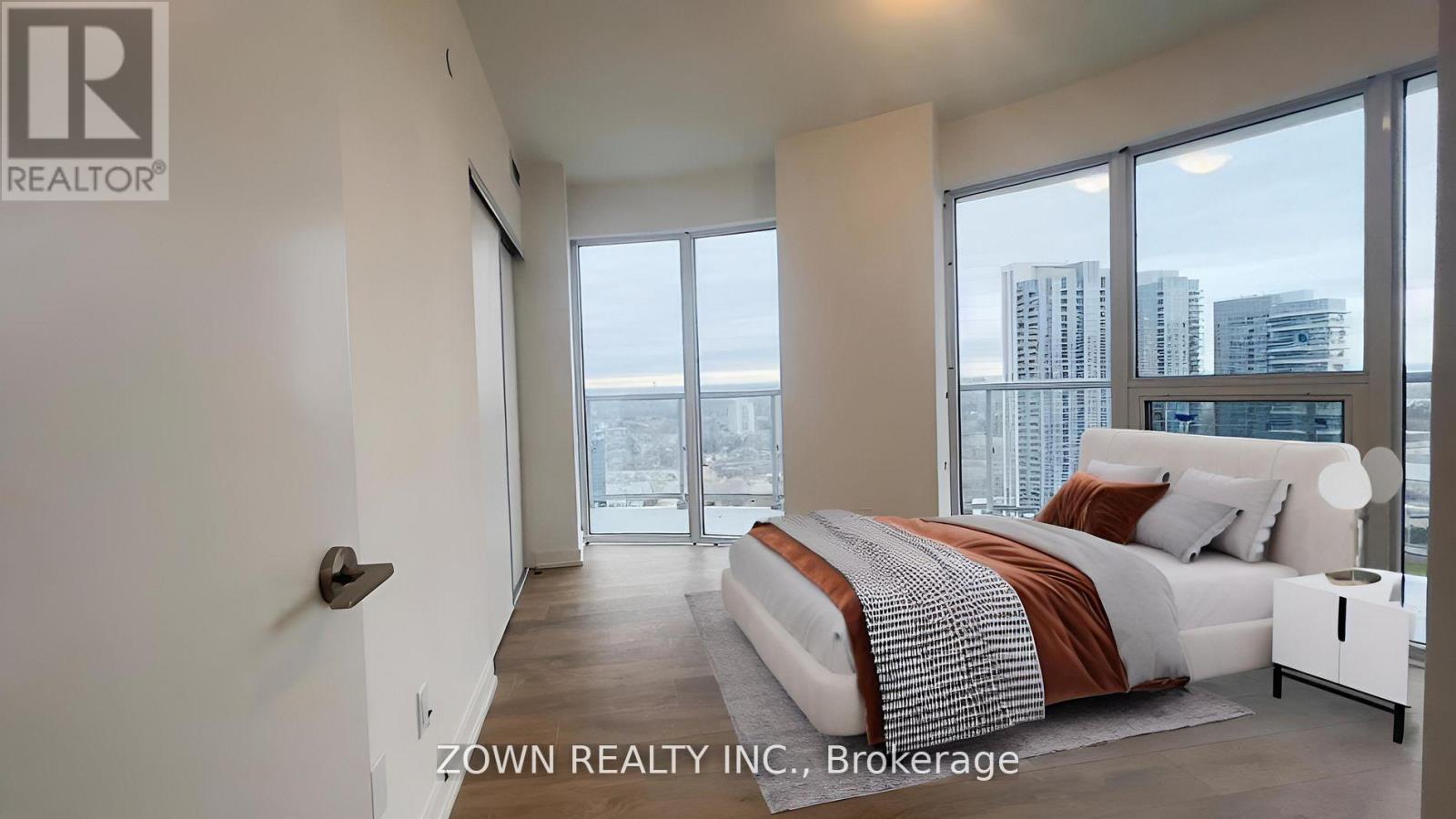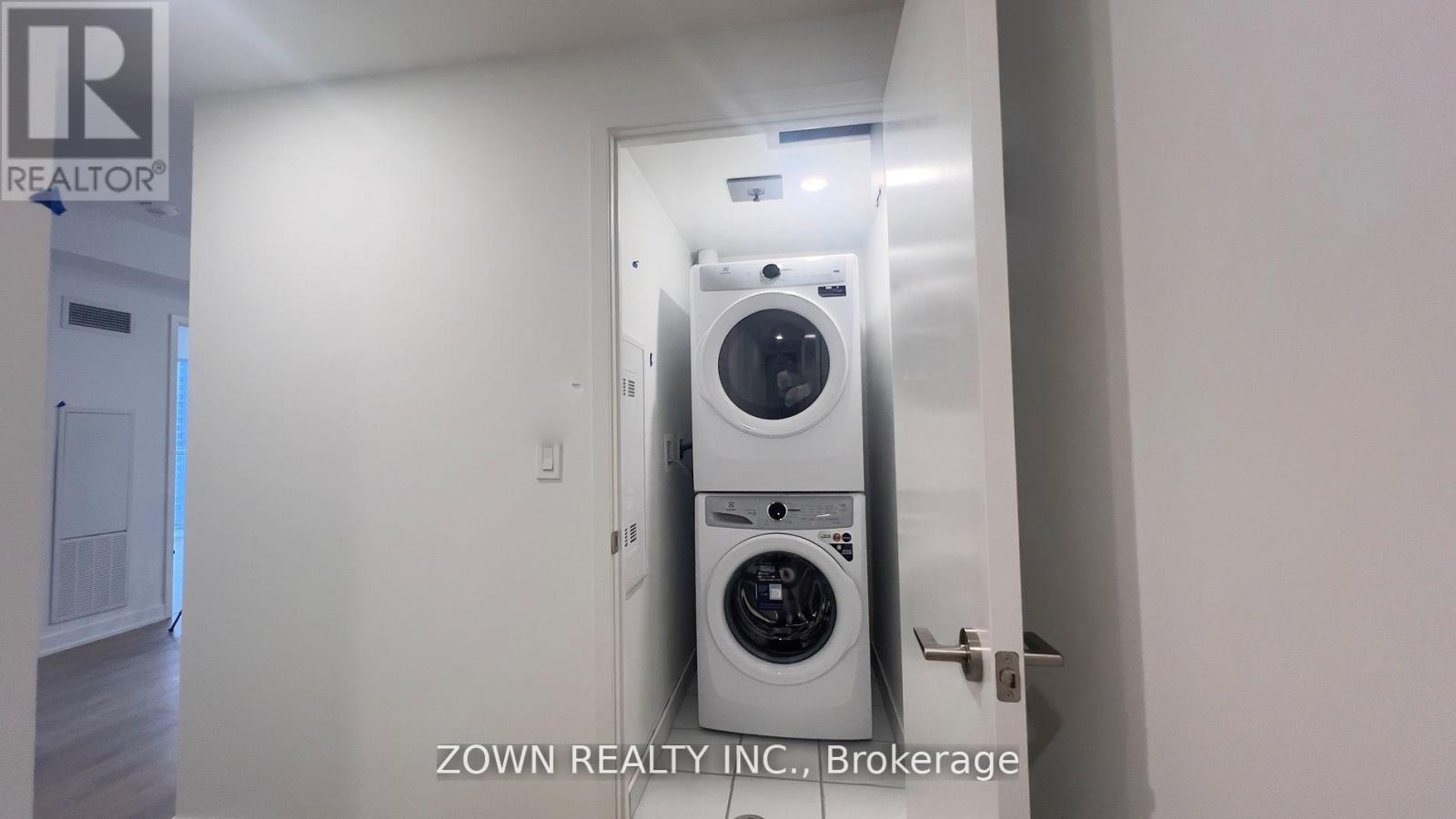2522 - 2031 Kennedy Road Toronto, Ontario M1T 0B9
$2,650 Monthly
Captivating 2-bedroom corner unit with breathtaking views! This bright and airy home features a spacious wrap-around balcony that seamlessly extends your living spaceperfect for relaxing or hosting intimate gatherings. The open-concept layout and direct access from the living room enhance the indoor-outdoor flow, adding charm and versatility. Ideally situated within walking distance to the T.T.C., shopping centres, parks, schools, libraries, and just minutes to Hwy 401. Enjoy top-notch building amenities including a concierge, guest suites, gym, party room, security system, visitor parking, and moreoffering comfort, convenience, and a vibrant lifestyle.Captivating 2-bedroom corner unit with breathtaking views! This bright and airy home features a spacious wrap-around balcony that seamlessly extends your living spaceperfect for relaxing or hosting intimate gatherings. The open-concept layout and direct access from the living room enhance the indoor-outdoor flow, adding charm and versatility. Ideally situated within walking distance to the T.T.C., shopping centres, parks, schools, libraries, and just minutes to Hwy 401. Enjoy top-notch building amenities including a concierge, guest suites, gym, party room, security system, visitor parking, and moreoffering comfort, convenience, and a vibrant lifestyle. (id:61852)
Property Details
| MLS® Number | E12167712 |
| Property Type | Single Family |
| Neigbourhood | Scarborough |
| Community Name | Agincourt South-Malvern West |
| AmenitiesNearBy | Park, Place Of Worship, Public Transit, Schools |
| CommunityFeatures | Pet Restrictions |
| Features | Balcony |
| ParkingSpaceTotal | 1 |
Building
| BathroomTotal | 2 |
| BedroomsAboveGround | 2 |
| BedroomsTotal | 2 |
| Age | 0 To 5 Years |
| Amenities | Exercise Centre, Recreation Centre, Storage - Locker |
| CoolingType | Central Air Conditioning |
| ExteriorFinish | Concrete |
| FlooringType | Laminate |
| HeatingFuel | Natural Gas |
| HeatingType | Forced Air |
| SizeInterior | 700 - 799 Sqft |
| Type | Apartment |
Parking
| Underground | |
| Garage |
Land
| Acreage | No |
| LandAmenities | Park, Place Of Worship, Public Transit, Schools |
Rooms
| Level | Type | Length | Width | Dimensions |
|---|---|---|---|---|
| Flat | Living Room | 3.08 m | 2.44 m | 3.08 m x 2.44 m |
| Flat | Dining Room | 3.17 m | 3.05 m | 3.17 m x 3.05 m |
| Flat | Kitchen | 3.17 m | 3.05 m | 3.17 m x 3.05 m |
| Flat | Primary Bedroom | 3.41 m | 3.05 m | 3.41 m x 3.05 m |
| Flat | Bedroom | 3.17 m | 3.05 m | 3.17 m x 3.05 m |
Interested?
Contact us for more information
Ishtiaq Ahmed
Broker of Record
325 Front St West #4
Toronto, Ontario M5V 2Y1




















