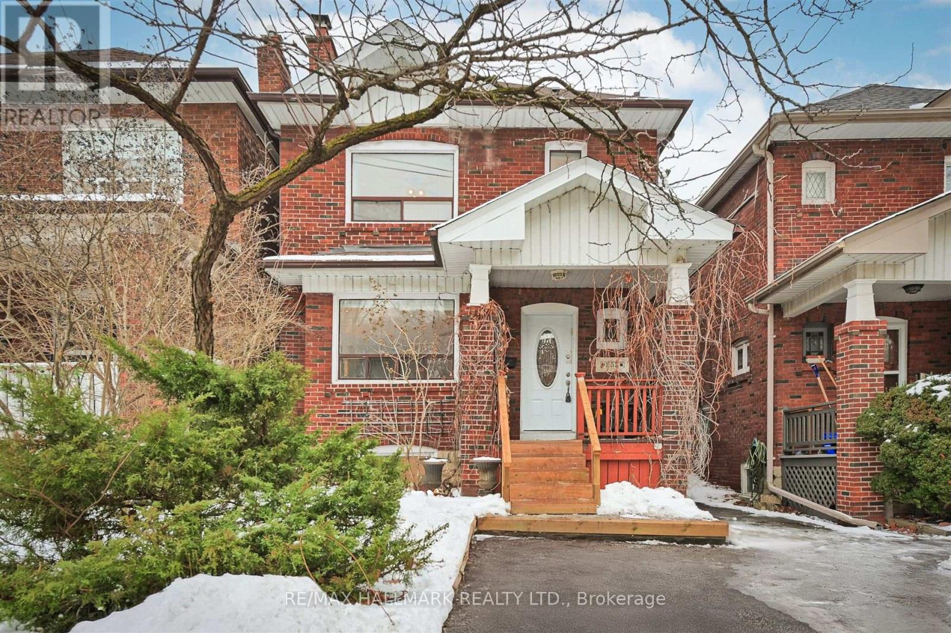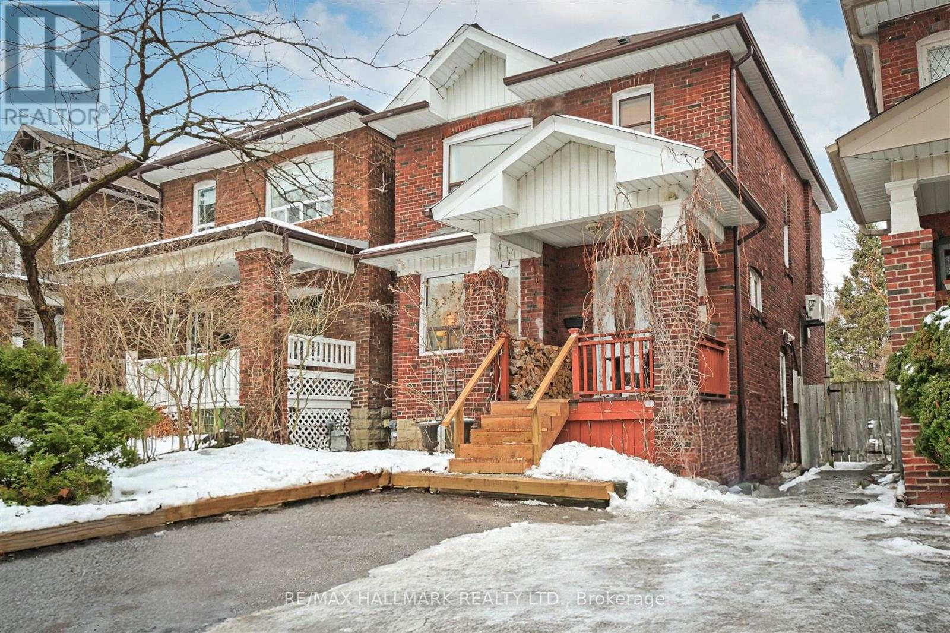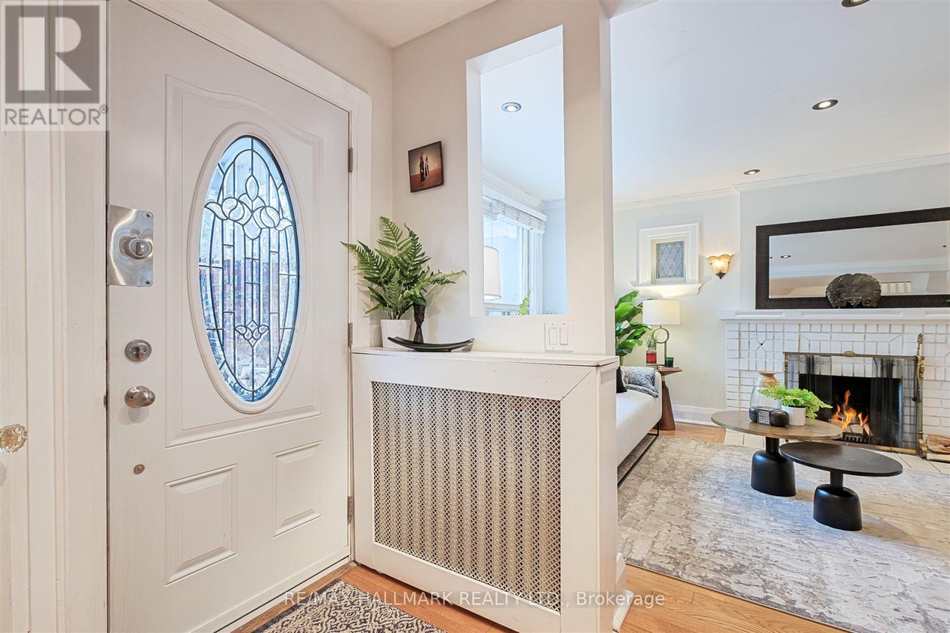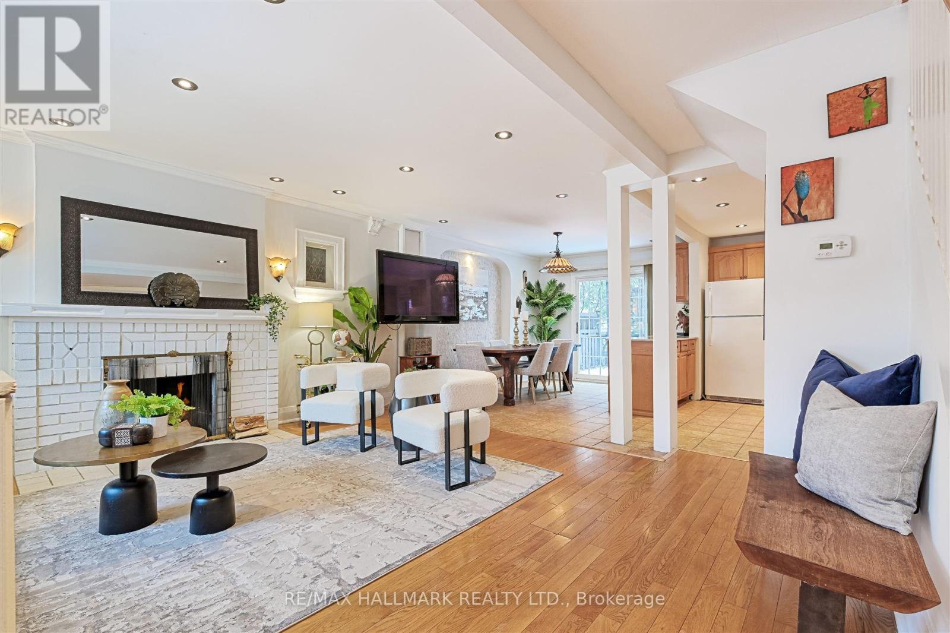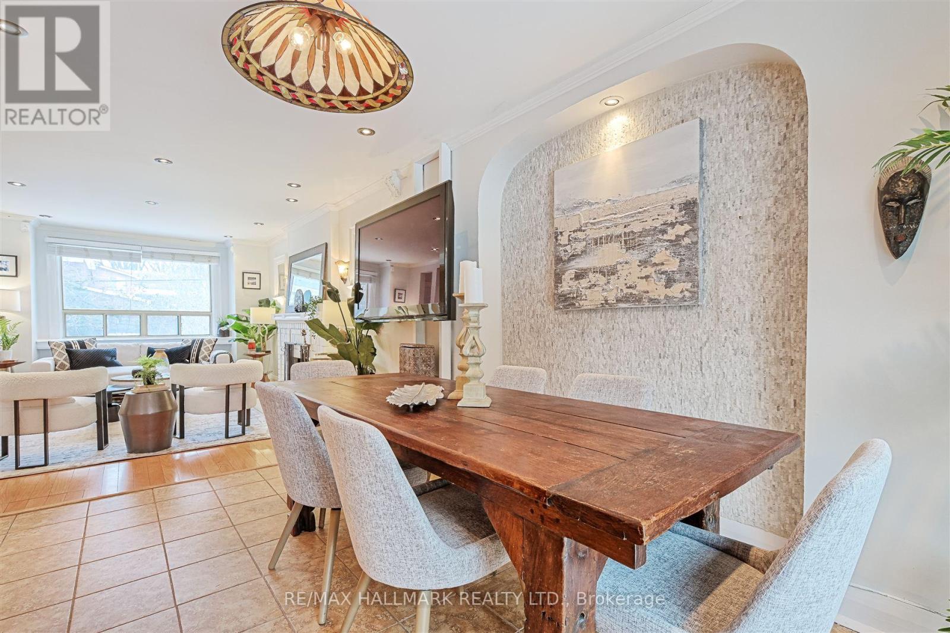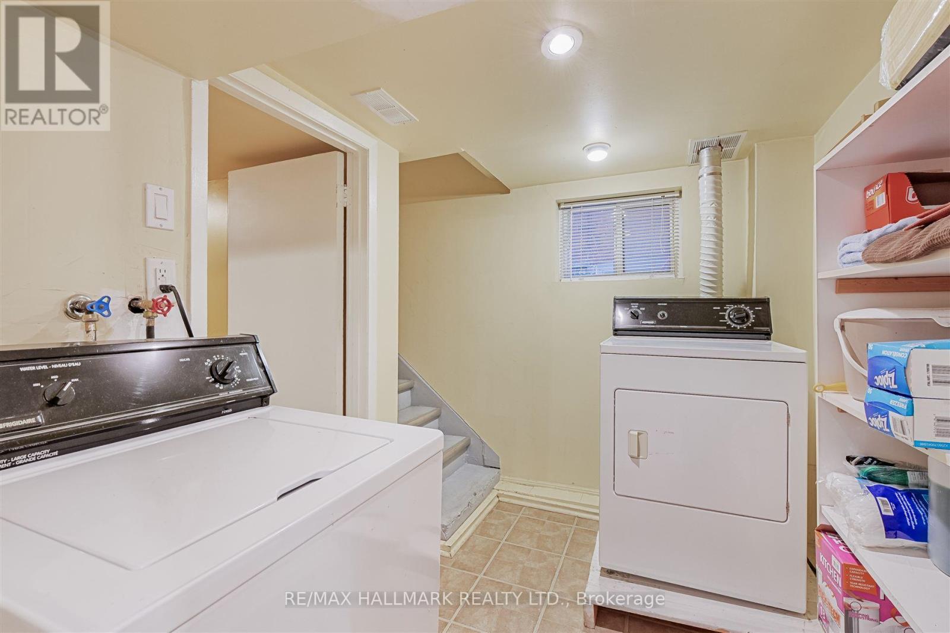252 Winona Drive Toronto, Ontario M6C 3S2
$1,449,000
Discover This Beautiful Detached Brick Home On The Highly Desirable Winona Street, Just North Of St. Clair, In The Heart Of Oakwood Village. With Three Generously Sized Bedrooms And Two Bathrooms, This Property Is Perfect For Families, Professionals, Or Anyone Seeking A Cozy And Inviting Space To Call Home.The Open Concept Living Area, Is Highlighted By A Warm, Wood-Burning Fireplace, Creating The Perfect Setting For Relaxation And Gatherings. The Large Backyard Offers Endless Possibilities, Whether For Gardening, Entertaining, Or Unwinding In Your Private Oasis. A Dedicated Parking Space At The Front Adds An Extra Layer Of Convenience.The Spacious Basement, Complete With A Separate Entrance, Provides Excellent Flexibility. Transform It Into A Rental Unit For Additional Income Or Keep It As An Extra Family Space, The Choice Is Yours! Situated In A Vibrant Neighbourhood Close To Parks, Schools, Shops, And Dining, This Home Combines Timeless Charm With Incredible Potential. Don't Miss The Opportunity To Make This Oakwood Village Treasure Your New Home. Book Your Showing Today! (id:61852)
Property Details
| MLS® Number | C11953230 |
| Property Type | Single Family |
| Neigbourhood | Oakwood Village |
| Community Name | Oakwood Village |
| Features | Carpet Free |
| ParkingSpaceTotal | 1 |
Building
| BathroomTotal | 2 |
| BedroomsAboveGround | 3 |
| BedroomsBelowGround | 1 |
| BedroomsTotal | 4 |
| Amenities | Fireplace(s) |
| Appliances | Dishwasher, Dryer, Stove, Washer, Refrigerator |
| BasementDevelopment | Finished |
| BasementType | Full (finished) |
| ConstructionStyleAttachment | Detached |
| CoolingType | Wall Unit |
| ExteriorFinish | Brick |
| FireplacePresent | Yes |
| FireplaceTotal | 1 |
| FlooringType | Hardwood, Tile, Ceramic, Laminate, Parquet |
| FoundationType | Concrete |
| HeatingFuel | Natural Gas |
| HeatingType | Hot Water Radiator Heat |
| StoriesTotal | 2 |
| Type | House |
| UtilityWater | Municipal Water |
Land
| Acreage | No |
| Sewer | Sanitary Sewer |
| SizeDepth | 102 Ft ,6 In |
| SizeFrontage | 25 Ft |
| SizeIrregular | 25.02 X 102.58 Ft |
| SizeTotalText | 25.02 X 102.58 Ft |
Rooms
| Level | Type | Length | Width | Dimensions |
|---|---|---|---|---|
| Second Level | Bedroom | 3.78 m | 3.36 m | 3.78 m x 3.36 m |
| Second Level | Bedroom 2 | 3.54 m | 3.36 m | 3.54 m x 3.36 m |
| Second Level | Bedroom 3 | 3.81 m | 2.62 m | 3.81 m x 2.62 m |
| Basement | Recreational, Games Room | 6.1 m | 3.35 m | 6.1 m x 3.35 m |
| Main Level | Living Room | 5.14 m | 3.42 m | 5.14 m x 3.42 m |
| Main Level | Dining Room | 4.15 m | 2.44 m | 4.15 m x 2.44 m |
| Main Level | Kitchen | 3.27 m | 3.58 m | 3.27 m x 3.58 m |
https://www.realtor.ca/real-estate/27870867/252-winona-drive-toronto-oakwood-village-oakwood-village
Interested?
Contact us for more information
Thomas Giuseppe Alazraki
Salesperson
785 Queen St East
Toronto, Ontario M4M 1H5

