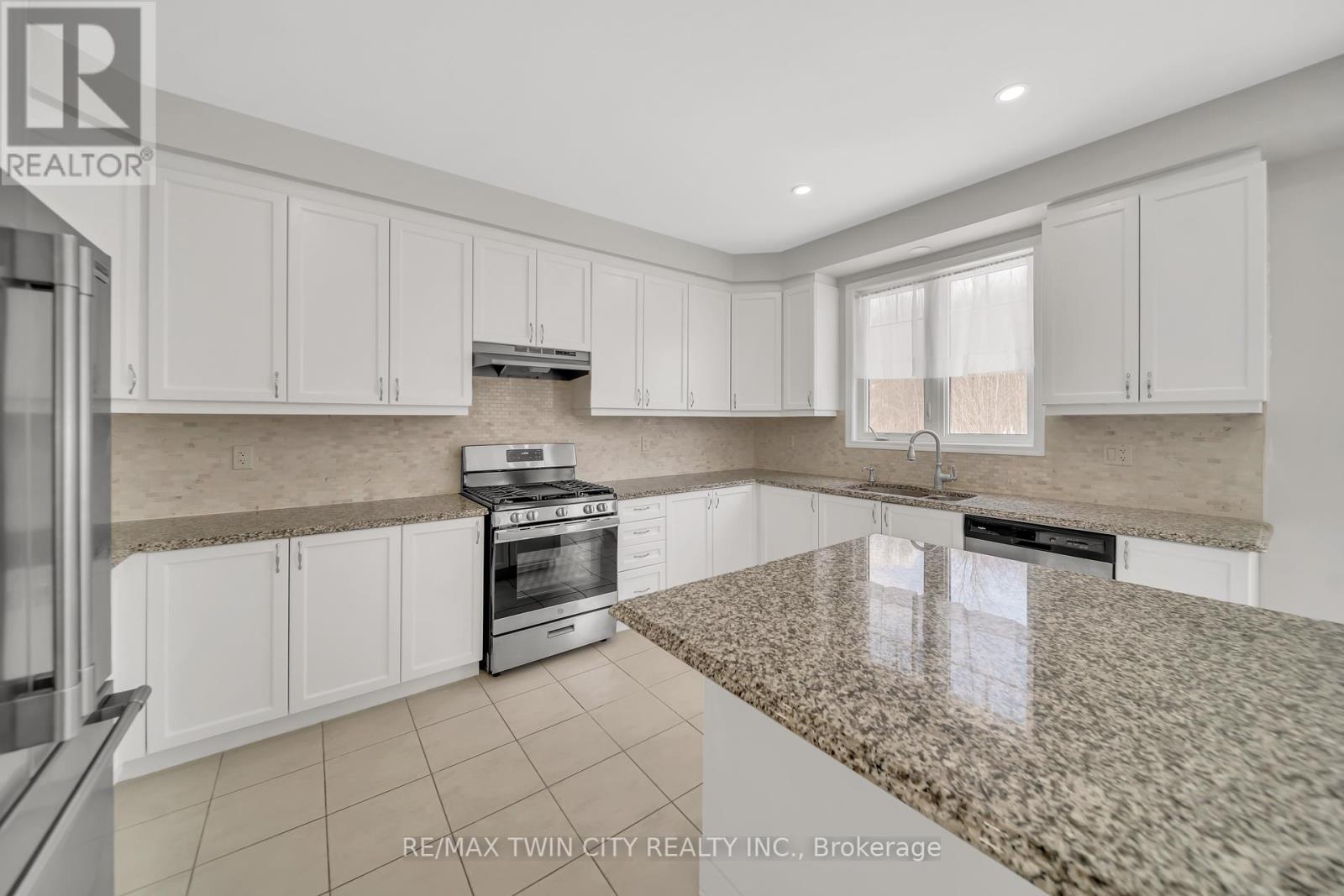252 Shady Glen Crescent Kitchener, Ontario N2R 0J9
$1,289,900
Welcome to 252 Shady Glen Crescent, located in one of the most desirable neighborhoods in Kitchener. This stunning Legal Duplex Detached home on Ravine Lot has been completely renovated from top to bottom, with over $150K spent on upgrades. Whether you're a growing family or an investor, this property has everything you need. As you approach the home, you'll notice the spacious double car garage & well-maintained exterior. Step inside this carpet-free house to discover a bright & open floor plan, with large windows that allow ample natural light to flood the home. 9 ft ceilings and pot lights throughout create a bright & airy atmosphere. The gourmet kitchen featuring granite countertops, modern appliances & an abundance of storage space. The adjacent cozy living area is perfect for family gatherings or enjoying quiet evenings by the fireplace. For added convenience, the laundry is located on the main level. Upstairs, you'll find an additional family room that offers flexible space for whatever suits your needs, whether it be a home office, playroom, or media center. The upper level features 4 spacious bedrooms & 3 full bathrooms, including 2 master bedrooms. The master suite is a true retreat, complete with a luxurious ensuite bathroom & a walk-in closet. One of the standout features of this home is the legal walkout basement, which offers 3 spacious bedrooms and 2 full bathrooms. This beautifully designed space functions like a separate apartment, providing ultimate privacy and convenience, yet it doesnt have the typical basement feel & easy access to the serene ravine lot with no backyard neighbors. The private Fully Fenced backyard is a peaceful oasis, perfect for relaxing or hosting parties. This home is ideally located in a sought-after neighborhood, just a short distance from RBJ Schlegel Park, schools, trails, community centers & many other amenities. Don't miss the opportunity to make this exquisite house your forever home! Schedule your showing today! (id:61852)
Open House
This property has open houses!
2:00 pm
Ends at:4:00 pm
2:00 pm
Ends at:4:00 pm
Property Details
| MLS® Number | X12127601 |
| Property Type | Single Family |
| Neigbourhood | Rosenberg |
| AmenitiesNearBy | Park, Place Of Worship, Public Transit |
| ParkingSpaceTotal | 4 |
Building
| BathroomTotal | 6 |
| BedroomsAboveGround | 4 |
| BedroomsBelowGround | 3 |
| BedroomsTotal | 7 |
| Appliances | Garage Door Opener Remote(s), Dishwasher, Dryer, Garage Door Opener, Stove, Washer, Refrigerator |
| BasementDevelopment | Unfinished |
| BasementType | N/a (unfinished) |
| ConstructionStyleAttachment | Detached |
| CoolingType | Central Air Conditioning |
| ExteriorFinish | Aluminum Siding, Brick |
| FireplacePresent | Yes |
| FoundationType | Poured Concrete |
| HalfBathTotal | 1 |
| HeatingFuel | Natural Gas |
| HeatingType | Forced Air |
| StoriesTotal | 2 |
| SizeInterior | 3000 - 3500 Sqft |
| Type | House |
| UtilityWater | Municipal Water |
Parking
| Attached Garage | |
| Garage |
Land
| Acreage | No |
| LandAmenities | Park, Place Of Worship, Public Transit |
| Sewer | Sanitary Sewer |
| SizeDepth | 91 Ft ,4 In |
| SizeFrontage | 43 Ft ,1 In |
| SizeIrregular | 43.1 X 91.4 Ft |
| SizeTotalText | 43.1 X 91.4 Ft |
| ZoningDescription | R-4 604r, 605r, 612r |
Rooms
| Level | Type | Length | Width | Dimensions |
|---|---|---|---|---|
| Second Level | Loft | 3.91 m | 3.73 m | 3.91 m x 3.73 m |
| Second Level | Primary Bedroom | 4.72 m | 4.42 m | 4.72 m x 4.42 m |
| Second Level | Bedroom 2 | 3.35 m | 4.14 m | 3.35 m x 4.14 m |
| Second Level | Bedroom 3 | 3.48 m | 5.31 m | 3.48 m x 5.31 m |
| Second Level | Bedroom 4 | 3.51 m | 5.74 m | 3.51 m x 5.74 m |
| Main Level | Foyer | 2.69 m | 2.26 m | 2.69 m x 2.26 m |
| Main Level | Dining Room | 3.84 m | 4.78 m | 3.84 m x 4.78 m |
| Main Level | Kitchen | 5.89 m | 4.62 m | 5.89 m x 4.62 m |
| Main Level | Laundry Room | 2.31 m | 2.72 m | 2.31 m x 2.72 m |
| Main Level | Family Room | 4.8 m | 5.08 m | 4.8 m x 5.08 m |
| Main Level | Living Room | 3.1 m | 3.63 m | 3.1 m x 3.63 m |
https://www.realtor.ca/real-estate/28267307/252-shady-glen-crescent-kitchener
Interested?
Contact us for more information
Anurag Sharma
Broker
901 Victoria Street N Unit B
Kitchener, Ontario N2B 3C3
















































