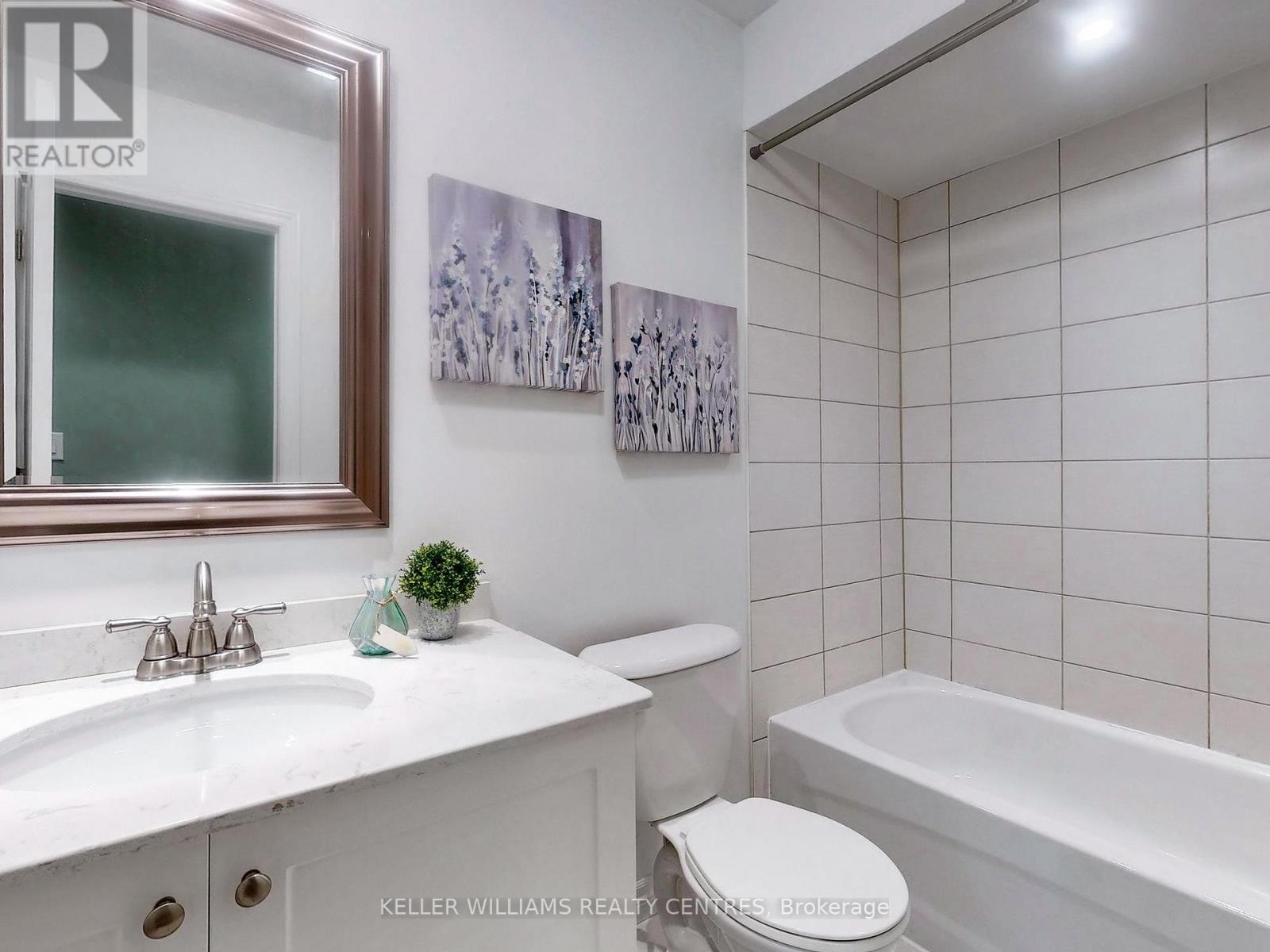252 Denise Circle Newmarket, Ontario L3X 2J9
$899,000
Welcome to this stunning townhouse in a highly sought-after neighbourhood, offering 1,722 sq ft of thoughtfully designed living space & tandem parking in driveway! The main floor features stylish laminate flooring, smooth ceilings with crown moulding and a bright, open-concept layout. The upgraded kitchen boasts Quartz countertops, high-end stainless steel appliances including gas stove, and a walkout to a west-facing backyard perfect for enjoying afternoon sun. Upstairs, there are 3 spacious bedrooms, a family room with fireplace and laundry room. Additional highlights include direct access from the garage into the home, and a full basement ready for your personal touch. Located in a sought-after, family-friendly community close to top-rated schools, parks, and amenities. This is a fantastic opportunity to own a beautifully designed townhome in a prime location! (id:61852)
Property Details
| MLS® Number | N12168840 |
| Property Type | Single Family |
| Community Name | Summerhill Estates |
| ParkingSpaceTotal | 3 |
Building
| BathroomTotal | 3 |
| BedroomsAboveGround | 3 |
| BedroomsTotal | 3 |
| Appliances | Dishwasher, Dryer, Garage Door Opener, Microwave, Stove, Washer, Refrigerator |
| BasementDevelopment | Unfinished |
| BasementType | N/a (unfinished) |
| ConstructionStyleAttachment | Attached |
| CoolingType | Central Air Conditioning |
| ExteriorFinish | Brick |
| FireplacePresent | Yes |
| FoundationType | Poured Concrete |
| HalfBathTotal | 1 |
| HeatingFuel | Natural Gas |
| HeatingType | Forced Air |
| StoriesTotal | 2 |
| SizeInterior | 1500 - 2000 Sqft |
| Type | Row / Townhouse |
| UtilityWater | Municipal Water |
Parking
| Attached Garage | |
| Garage |
Land
| Acreage | No |
| Sewer | Sanitary Sewer |
| SizeDepth | 118 Ft |
| SizeFrontage | 19 Ft ,8 In |
| SizeIrregular | 19.7 X 118 Ft |
| SizeTotalText | 19.7 X 118 Ft |
Rooms
| Level | Type | Length | Width | Dimensions |
|---|---|---|---|---|
| Second Level | Family Room | 3.81 m | 3.58 m | 3.81 m x 3.58 m |
| Second Level | Primary Bedroom | 5.97 m | 2.95 m | 5.97 m x 2.95 m |
| Second Level | Bedroom 2 | 4.14 m | 2.92 m | 4.14 m x 2.92 m |
| Second Level | Bedroom 3 | 4.01 m | 2.51 m | 4.01 m x 2.51 m |
| Ground Level | Kitchen | 3.66 m | 2.44 m | 3.66 m x 2.44 m |
| Ground Level | Eating Area | 2.44 m | 1.83 m | 2.44 m x 1.83 m |
| Ground Level | Living Room | 4.27 m | 3.05 m | 4.27 m x 3.05 m |
| Ground Level | Dining Room | 4.88 m | 3.05 m | 4.88 m x 3.05 m |
Interested?
Contact us for more information
Colin Andrew Campbell
Broker
117 Wellington St E
Aurora, Ontario L4G 1H9
M. J. Huxley
Salesperson
117 Wellington St E
Aurora, Ontario L4G 1H9





















