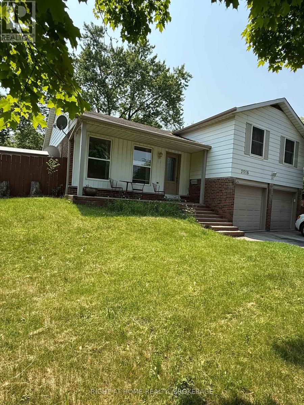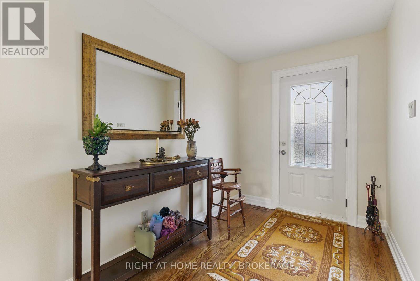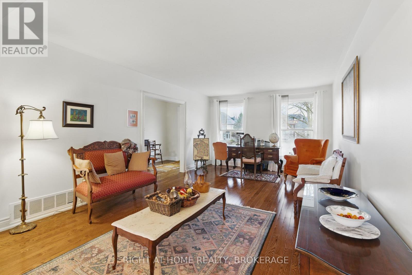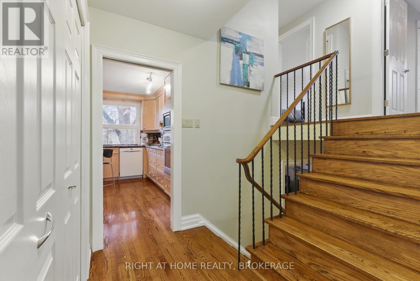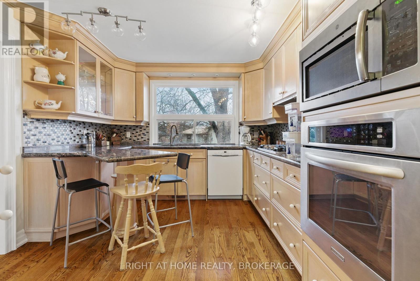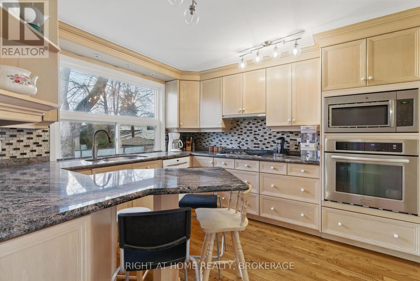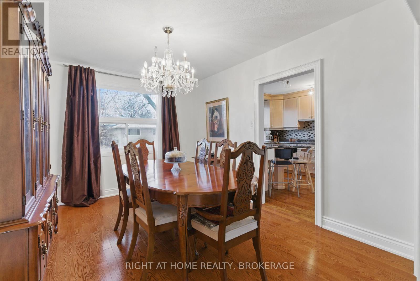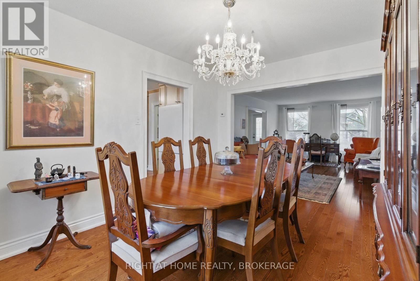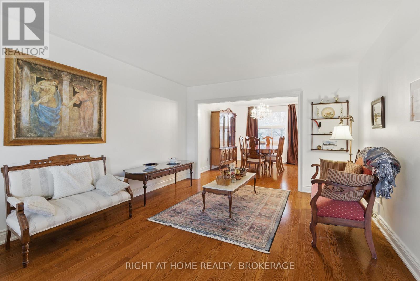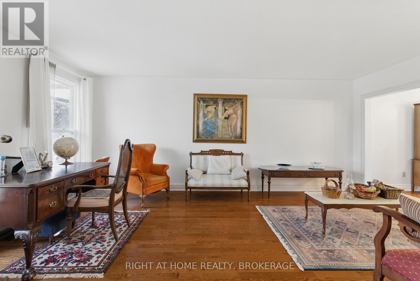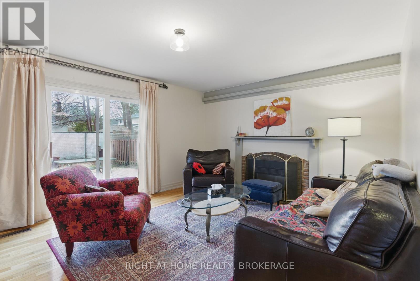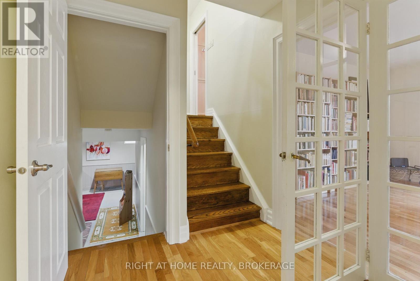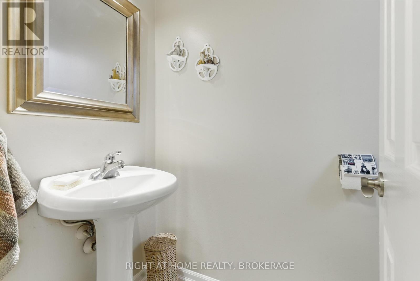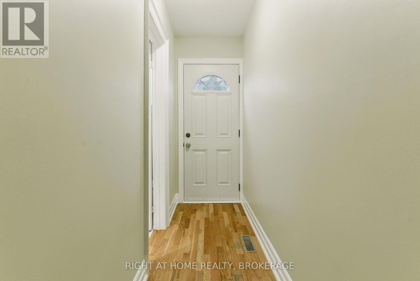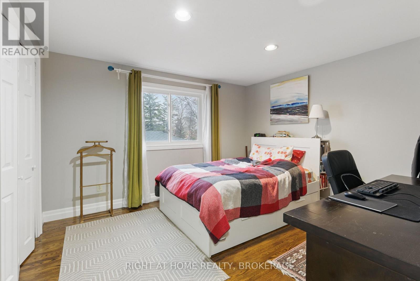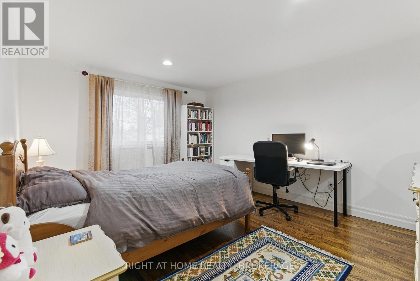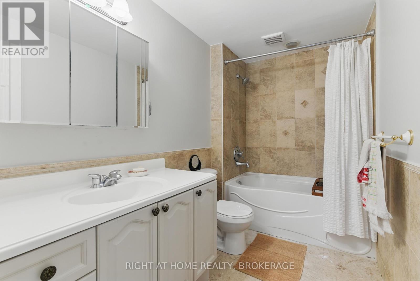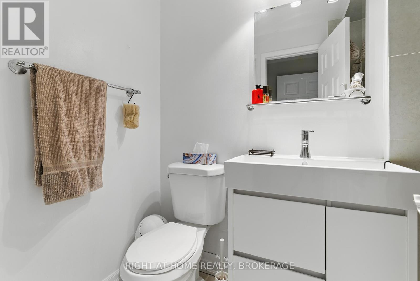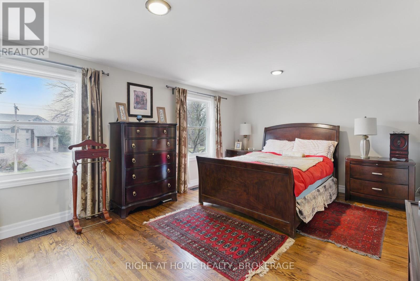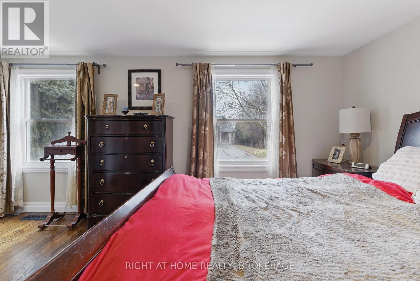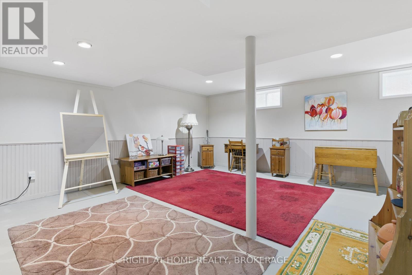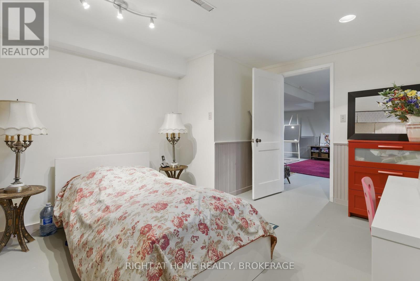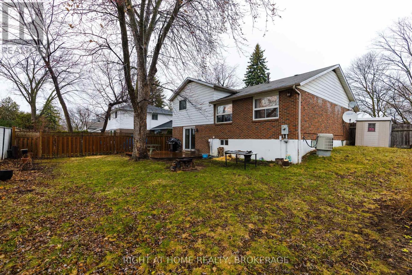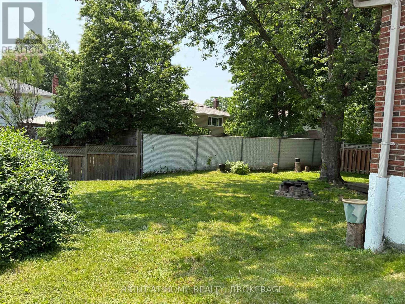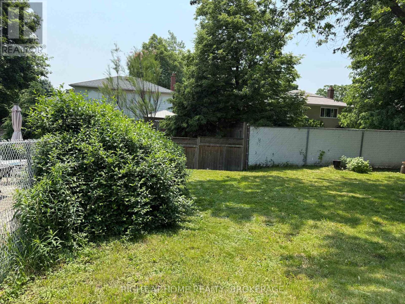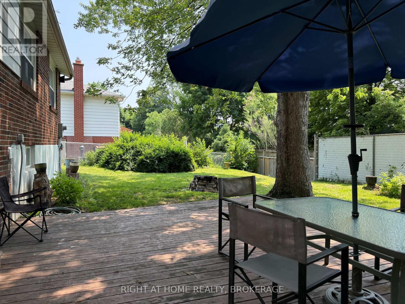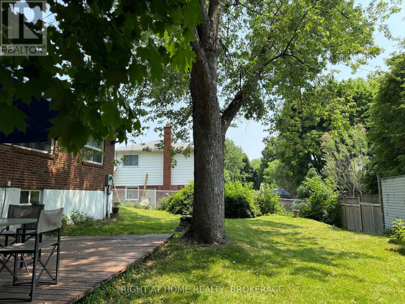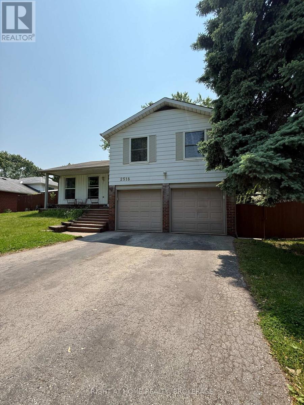2518 Fifth Line Line W Mississauga, Ontario L5K 1W2
$1,499,000
Enjoy Over 2200 SF of finished above grade living space in Sheridan Homelands. This prime location is close to all amenities .Large Building Lot On The Fifth Line!! Close To U Of T Campus And Walk To Catholic And Public/French Schools, Home Has Four Generous Sized Bedrooms, Hardwood Floor Throughout, Separate Family Room With Gas Fireplace And W/O To Private Backyard & Deck; South Common Mall. Extra Large Size Backyard, Private With Mature Trees. Built-In Appliances, Granite Kitchen Counters, Side Entrance And So Much More... (id:61852)
Property Details
| MLS® Number | W12051999 |
| Property Type | Single Family |
| Neigbourhood | Sheridan Homelands |
| Community Name | Sheridan |
| EquipmentType | Water Heater |
| ParkingSpaceTotal | 6 |
| RentalEquipmentType | Water Heater |
| Structure | Porch |
Building
| BathroomTotal | 3 |
| BedroomsAboveGround | 3 |
| BedroomsBelowGround | 1 |
| BedroomsTotal | 4 |
| Amenities | Fireplace(s) |
| Appliances | Dishwasher, Dryer, Stove, Washer, Window Coverings, Refrigerator |
| BasementFeatures | Separate Entrance |
| BasementType | N/a |
| ConstructionStyleAttachment | Detached |
| CoolingType | Central Air Conditioning |
| ExteriorFinish | Brick, Aluminum Siding |
| FireplacePresent | Yes |
| FlooringType | Hardwood, Tile |
| FoundationType | Concrete |
| HalfBathTotal | 1 |
| HeatingFuel | Natural Gas |
| HeatingType | Forced Air |
| StoriesTotal | 2 |
| SizeInterior | 1500 - 2000 Sqft |
| Type | House |
| UtilityWater | Municipal Water |
Parking
| Attached Garage | |
| Garage |
Land
| Acreage | No |
| Sewer | Sanitary Sewer |
| SizeDepth | 120 Ft ,4 In |
| SizeFrontage | 65 Ft |
| SizeIrregular | 65 X 120.4 Ft |
| SizeTotalText | 65 X 120.4 Ft |
Rooms
| Level | Type | Length | Width | Dimensions |
|---|---|---|---|---|
| Second Level | Bedroom | 5.1 m | 8.37 m | 5.1 m x 8.37 m |
| Second Level | Bedroom 2 | 4.24 m | 3.44 m | 4.24 m x 3.44 m |
| Second Level | Bedroom 3 | 3.68 m | 3.44 m | 3.68 m x 3.44 m |
| Lower Level | Laundry Room | 2.93 m | 1.66 m | 2.93 m x 1.66 m |
| Lower Level | Bedroom 4 | 4.17 m | 3.35 m | 4.17 m x 3.35 m |
| Lower Level | Recreational, Games Room | 5.6 m | 5.45 m | 5.6 m x 5.45 m |
| Main Level | Living Room | 3.75 m | 5.82 m | 3.75 m x 5.82 m |
| Main Level | Dining Room | 3.7 m | 4.03 m | 3.7 m x 4.03 m |
| Main Level | Kitchen | 2.85 m | 4.07 m | 2.85 m x 4.07 m |
| Main Level | Foyer | 3.56 m | 1.93 m | 3.56 m x 1.93 m |
| Ground Level | Family Room | 4.05 m | 5.15 m | 4.05 m x 5.15 m |
https://www.realtor.ca/real-estate/28097681/2518-fifth-line-line-w-mississauga-sheridan-sheridan
Interested?
Contact us for more information
Peter Radziwon
Salesperson
5111 New Street, Suite 106
Burlington, Ontario L7L 1V2

