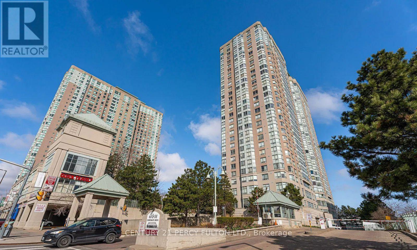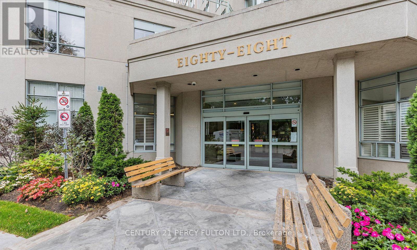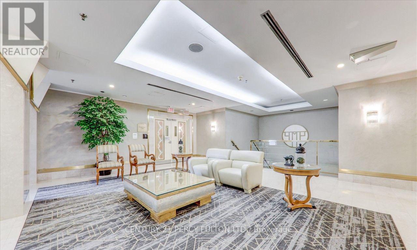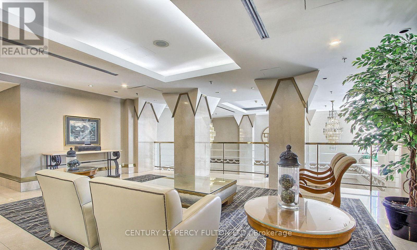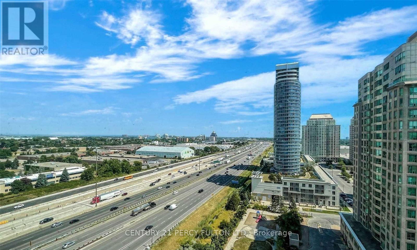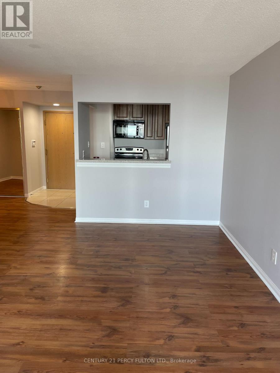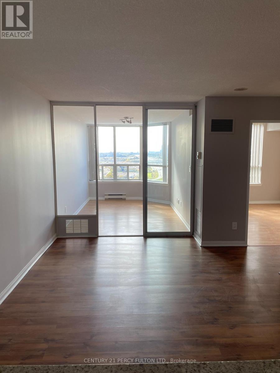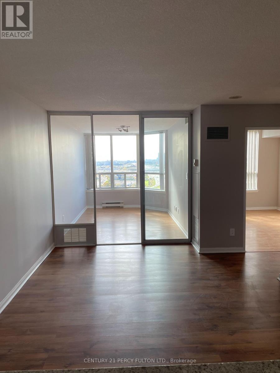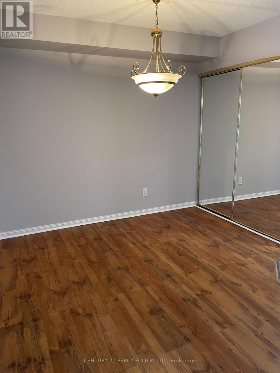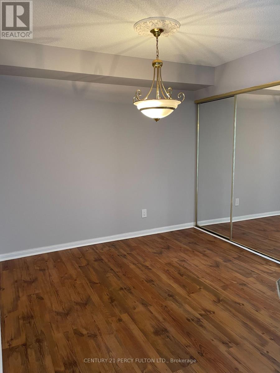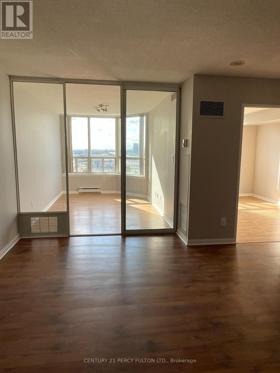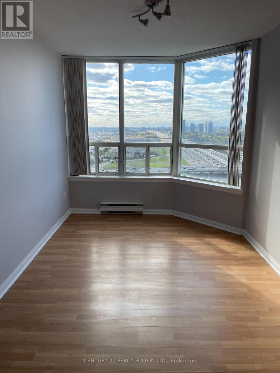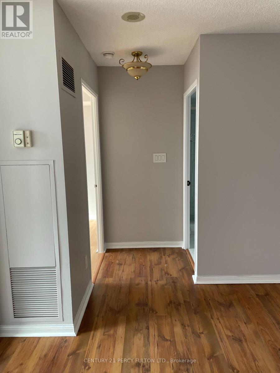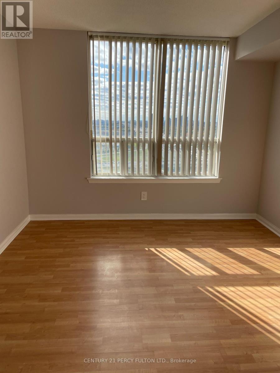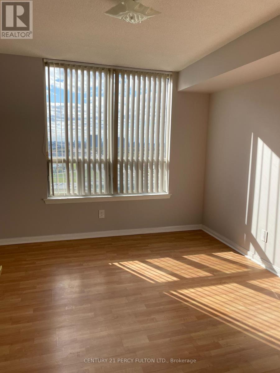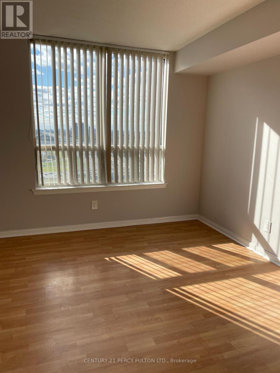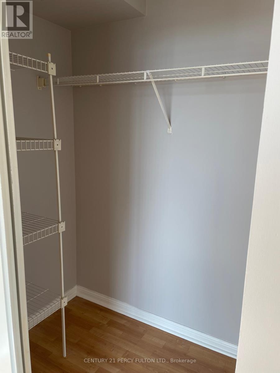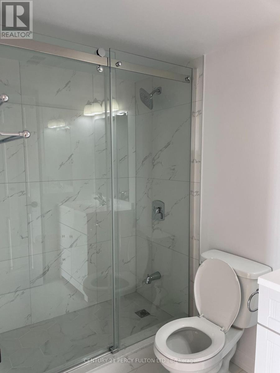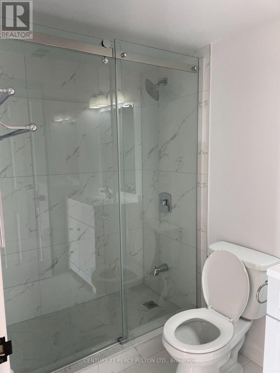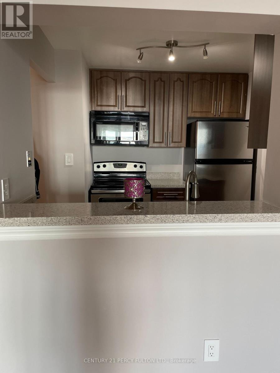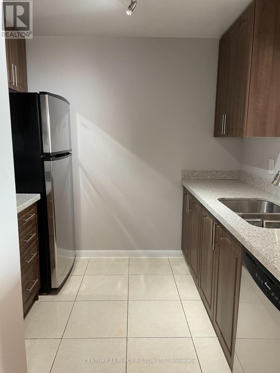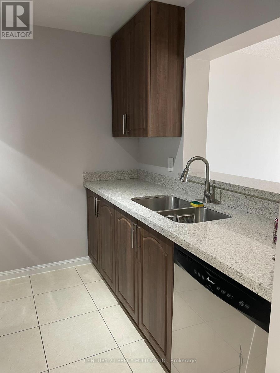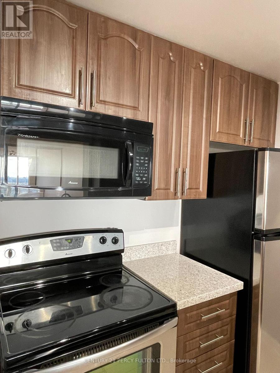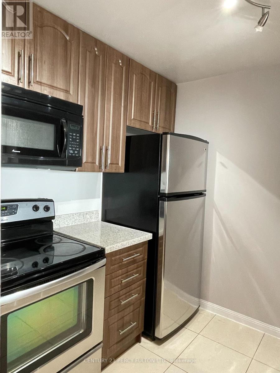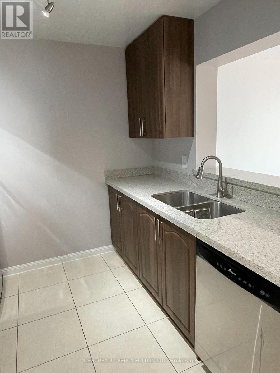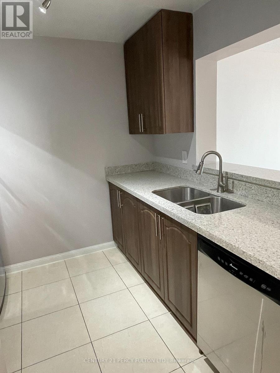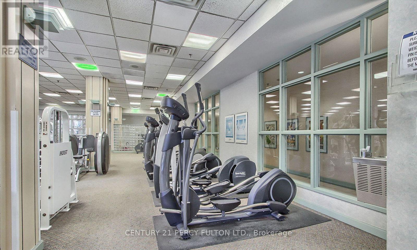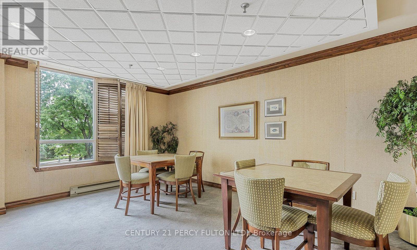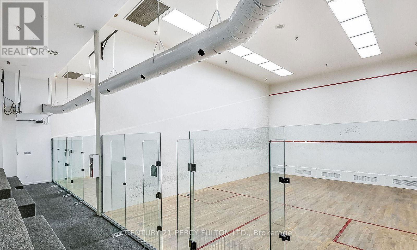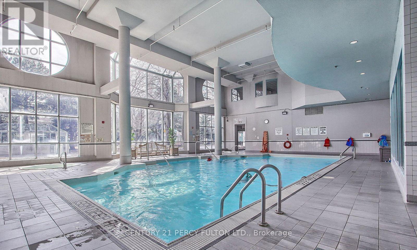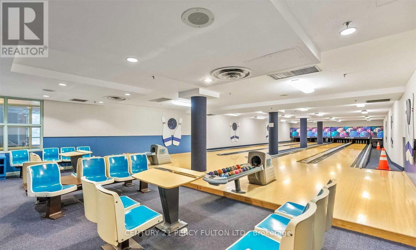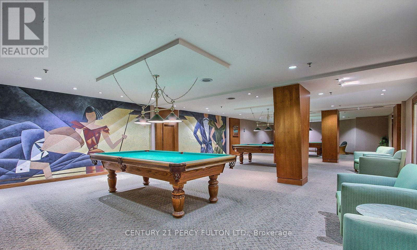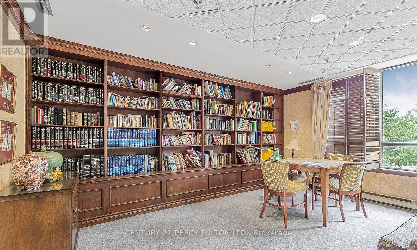2512 - 88 Corporate Drive Toronto, Ontario M1H 3G6
2 Bedroom
1 Bathroom
700 - 799 sqft
Indoor Pool, Outdoor Pool
Central Air Conditioning
Forced Air
$2,750 Monthly
**The Residences of Consilium Place** Spacious, Open Concept 1+1 Bedroom. Gorgeous Panoramic Northwest Sunset Views of the City. Laminate Floors Thru Out, Den can be 2nd Bdrm or Home Office. Fabulous Million Dollar Recreation Facilities includes Bowling Alley, Party Room, Indoor Pool, Gym, Squash Courts, Outdoor Pool & BBQ, Tennis Courts, 24Hrs Gated Security, Stainless Steel Appliances, TTC at Doorsteps. Close to Shopping, Schools, Hwy 401, 404, Subway and Scarborough Town Centre. (id:61852)
Property Details
| MLS® Number | E12433052 |
| Property Type | Single Family |
| Neigbourhood | Scarborough |
| Community Name | Woburn |
| AmenitiesNearBy | Hospital, Place Of Worship, Public Transit, Schools |
| CommunityFeatures | Pets Not Allowed, Community Centre |
| ParkingSpaceTotal | 1 |
| PoolType | Indoor Pool, Outdoor Pool |
| Structure | Tennis Court |
Building
| BathroomTotal | 1 |
| BedroomsAboveGround | 1 |
| BedroomsBelowGround | 1 |
| BedroomsTotal | 2 |
| Amenities | Exercise Centre, Recreation Centre, Security/concierge |
| Appliances | Blinds, Dishwasher, Dryer, Microwave, Stove, Washer, Refrigerator |
| BasementType | None |
| CoolingType | Central Air Conditioning |
| ExteriorFinish | Brick |
| FlooringType | Laminate |
| HeatingFuel | Natural Gas |
| HeatingType | Forced Air |
| SizeInterior | 700 - 799 Sqft |
| Type | Apartment |
Parking
| Underground | |
| Garage |
Land
| Acreage | No |
| LandAmenities | Hospital, Place Of Worship, Public Transit, Schools |
Rooms
| Level | Type | Length | Width | Dimensions |
|---|---|---|---|---|
| Ground Level | Living Room | 4.81 m | 3.36 m | 4.81 m x 3.36 m |
| Ground Level | Dining Room | 3.35 m | 3 m | 3.35 m x 3 m |
| Ground Level | Kitchen | 2.61 m | 2.46 m | 2.61 m x 2.46 m |
| Ground Level | Primary Bedroom | 3.67 m | 3.22 m | 3.67 m x 3.22 m |
| Ground Level | Solarium | 3.74 m | 2.61 m | 3.74 m x 2.61 m |
https://www.realtor.ca/real-estate/28926855/2512-88-corporate-drive-toronto-woburn-woburn
Interested?
Contact us for more information
Narini Devi Rampersaud
Salesperson
Century 21 Percy Fulton Ltd.
2911 Kennedy Road
Toronto, Ontario M1V 1S8
2911 Kennedy Road
Toronto, Ontario M1V 1S8
