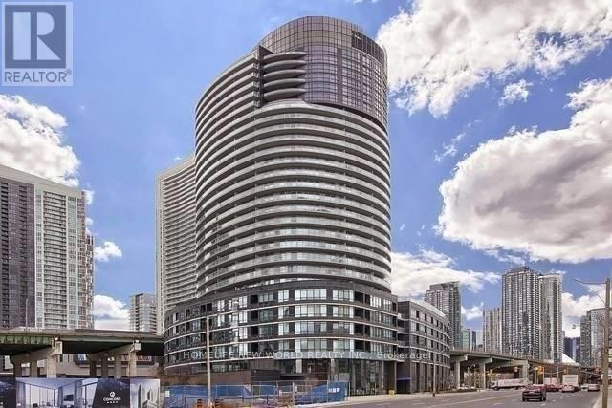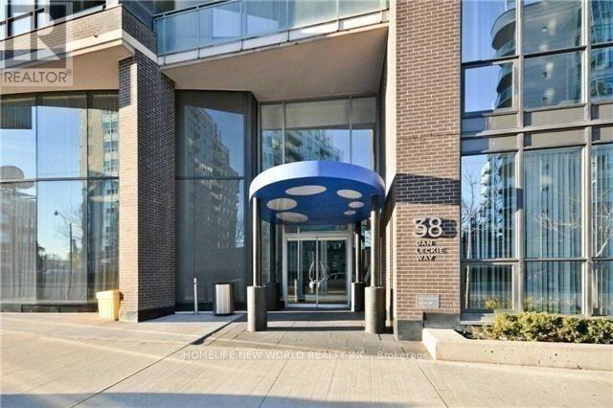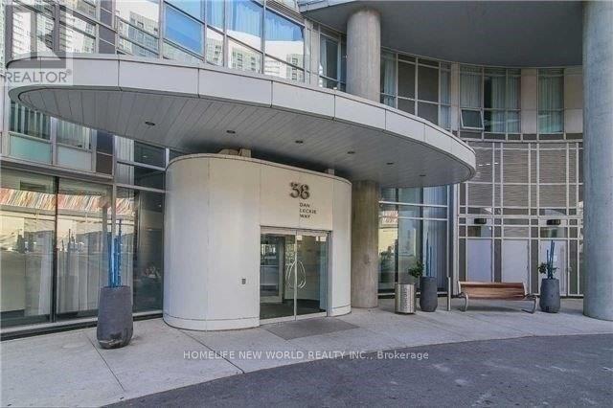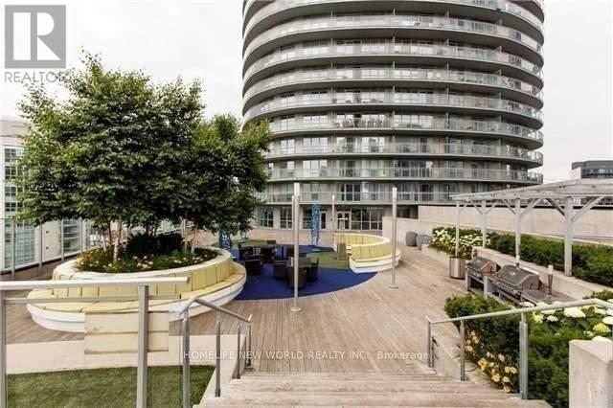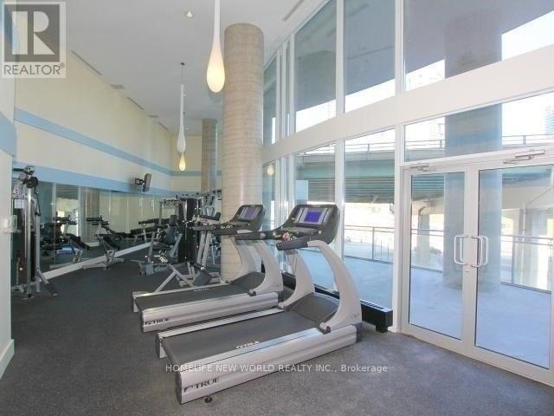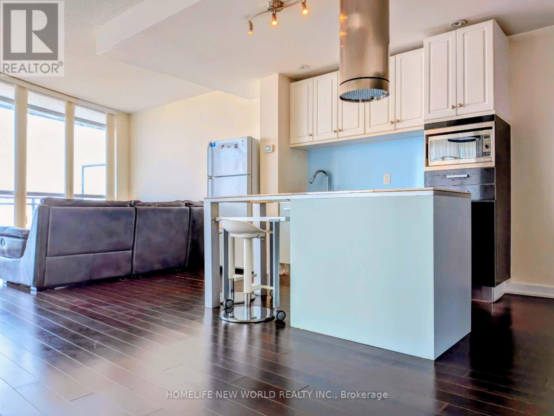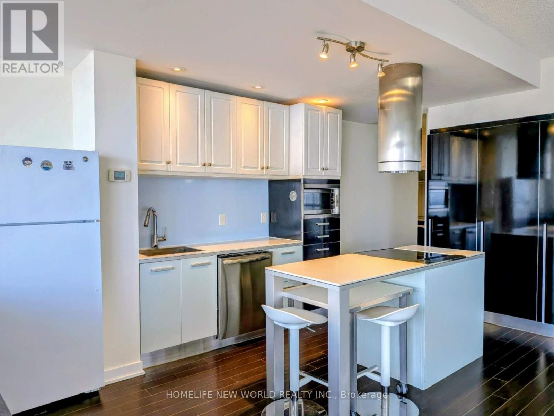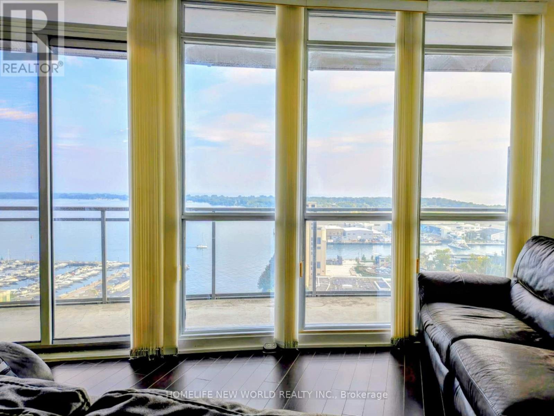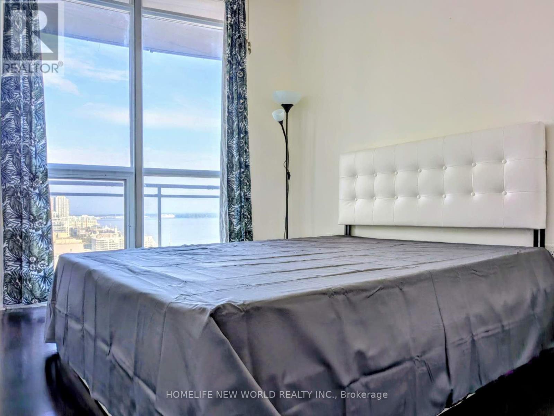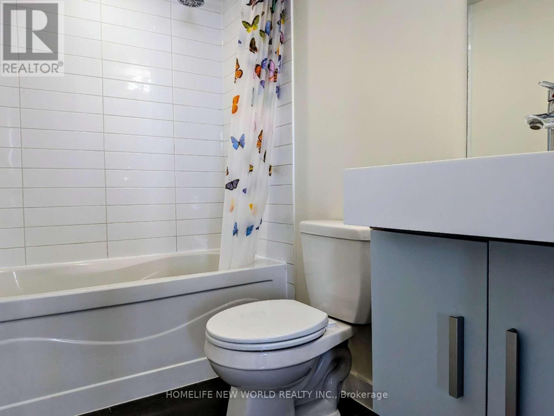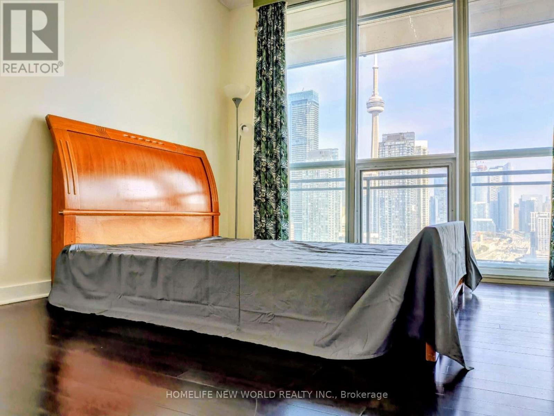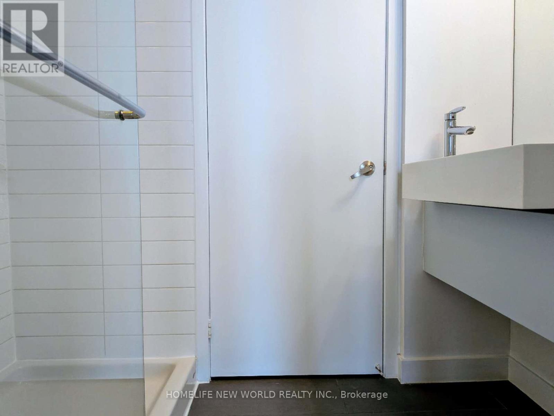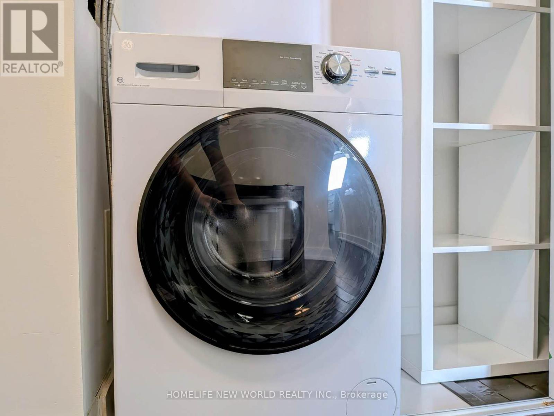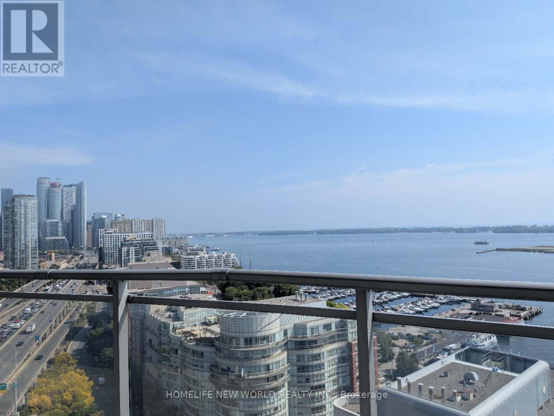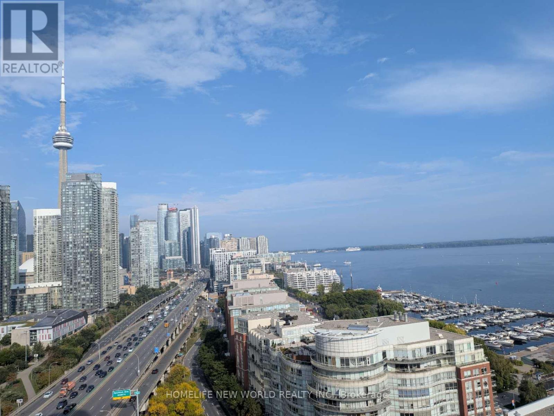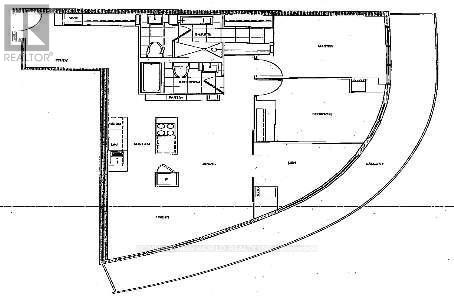2512 - 38 Dan Leckie Way Toronto, Ontario M5V 2V6
3 Bedroom
2 Bathroom
1000 - 1199 sqft
Central Air Conditioning
Forced Air
$3,500 Monthly
Enjoy Unobstructed Great Lake & City View, 2 Bdm Plus Den With 290 Sqft Balcony, Den Can Be Used As A Third Bedroom With Sliding Glass Door, Sound-Proofing Windows Installed To Two Bedrooms And Den For Quiet Enjoyment, 9 Feet Ceiling. One Parking & One Locker Included. Steps To Harbour Front, Cn Tower, Rogers Center, Shops And Restaurants. (id:61852)
Property Details
| MLS® Number | C12422805 |
| Property Type | Single Family |
| Neigbourhood | Harbourfront-CityPlace |
| Community Name | Waterfront Communities C1 |
| CommunityFeatures | Pet Restrictions |
| Features | Balcony, Carpet Free |
| ParkingSpaceTotal | 1 |
| ViewType | City View, Lake View |
Building
| BathroomTotal | 2 |
| BedroomsAboveGround | 2 |
| BedroomsBelowGround | 1 |
| BedroomsTotal | 3 |
| Age | 11 To 15 Years |
| Amenities | Storage - Locker |
| Appliances | Dishwasher, Dryer, Furniture, Stove, Washer, Window Coverings, Refrigerator |
| CoolingType | Central Air Conditioning |
| ExteriorFinish | Concrete |
| FlooringType | Laminate |
| HeatingFuel | Natural Gas |
| HeatingType | Forced Air |
| SizeInterior | 1000 - 1199 Sqft |
| Type | Apartment |
Parking
| Underground | |
| Garage |
Land
| Acreage | No |
Rooms
| Level | Type | Length | Width | Dimensions |
|---|---|---|---|---|
| Main Level | Living Room | 4.59 m | 2.7 m | 4.59 m x 2.7 m |
| Main Level | Dining Room | 4.59 m | 4.2 m | 4.59 m x 4.2 m |
| Main Level | Kitchen | 4.59 m | 4.2 m | 4.59 m x 4.2 m |
| Main Level | Primary Bedroom | 3.4 m | 2.9 m | 3.4 m x 2.9 m |
| Main Level | Bedroom | 3.2 m | 3.1 m | 3.2 m x 3.1 m |
| Main Level | Den | 2.7 m | 2.1 m | 2.7 m x 2.1 m |
| Main Level | Bathroom | Measurements not available | ||
| Main Level | Bathroom | Measurements not available |
Interested?
Contact us for more information
Jerry Yang
Salesperson
Homelife New World Realty Inc.
201 Consumers Rd., Ste. 205
Toronto, Ontario M2J 4G8
201 Consumers Rd., Ste. 205
Toronto, Ontario M2J 4G8
