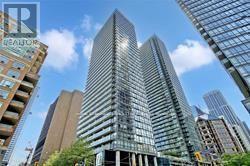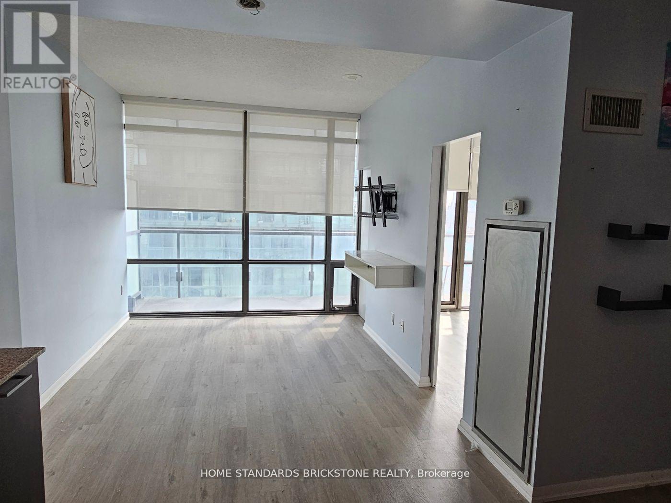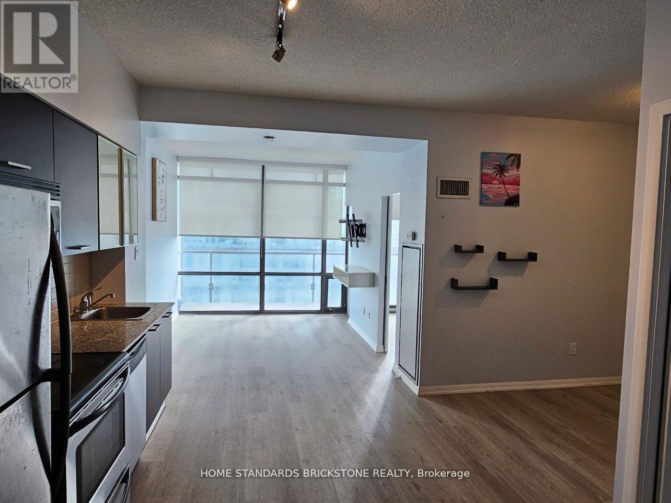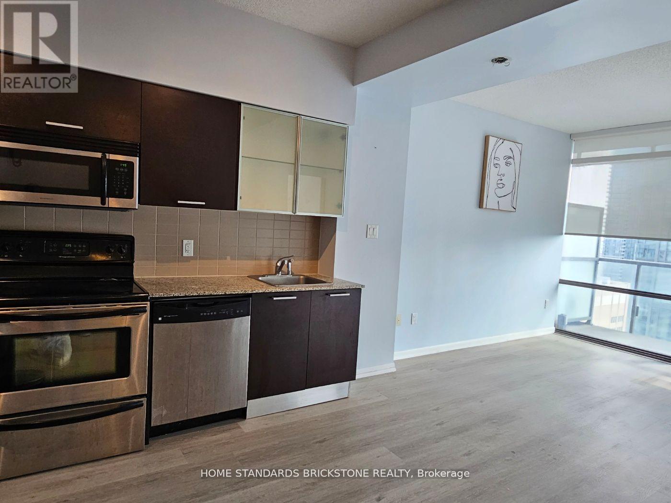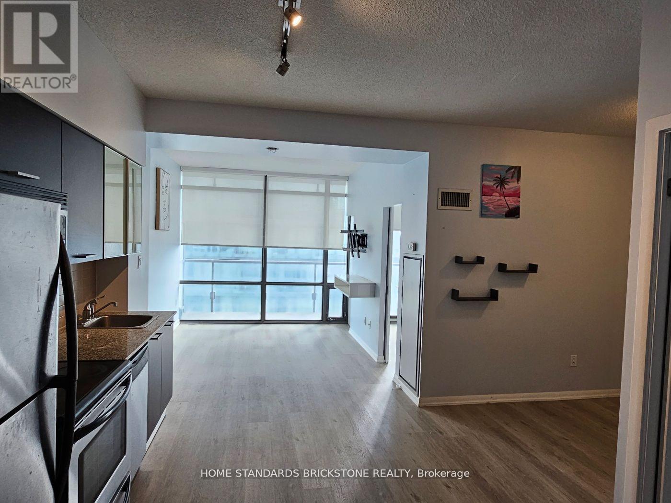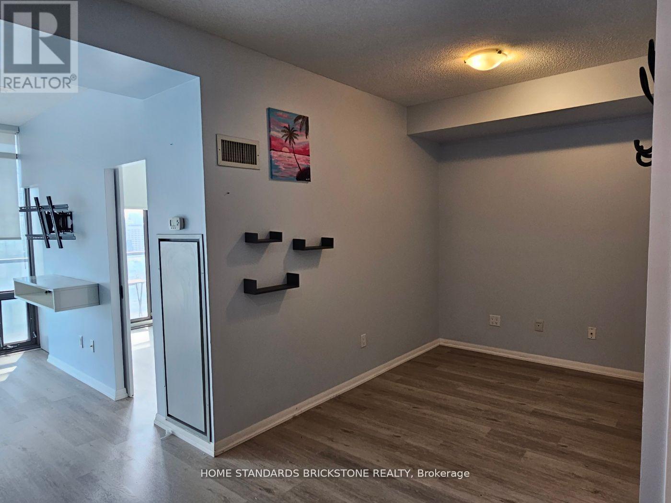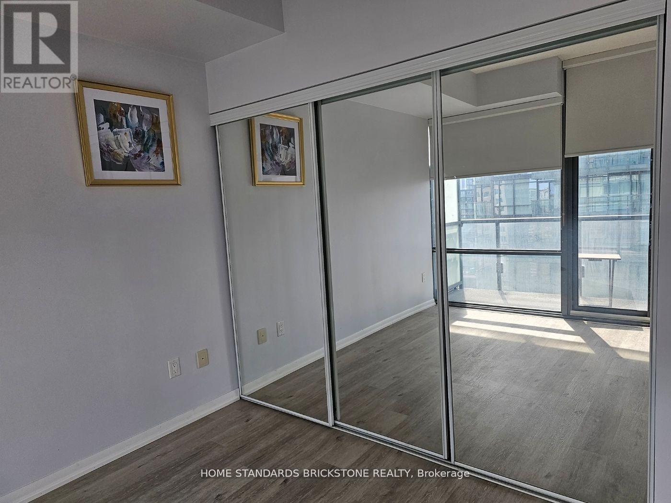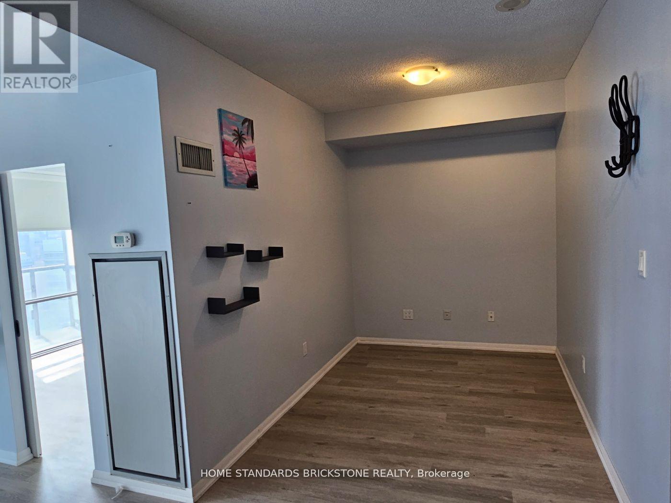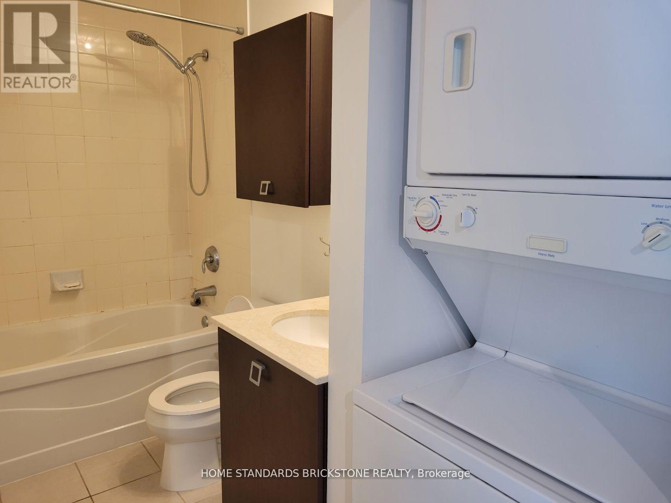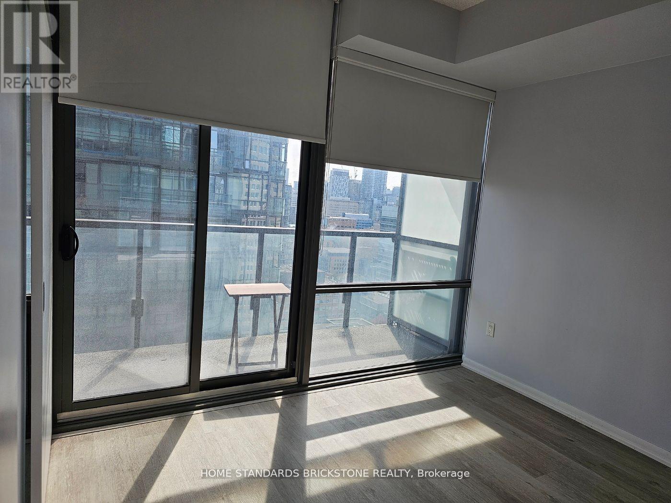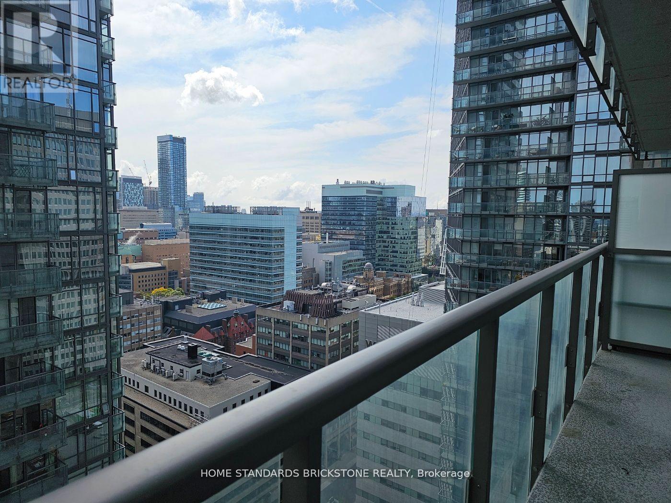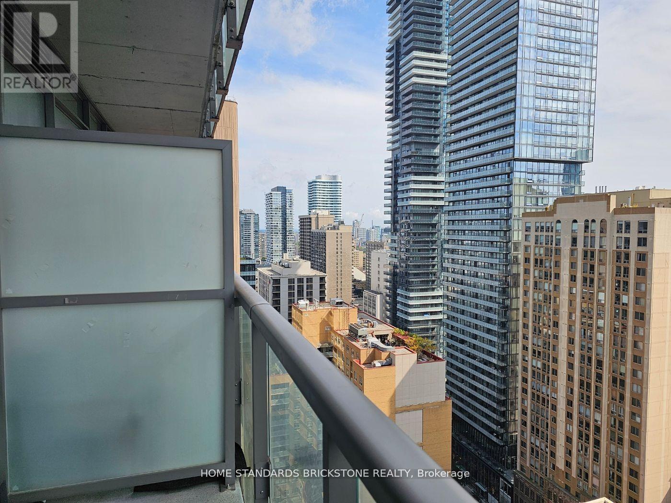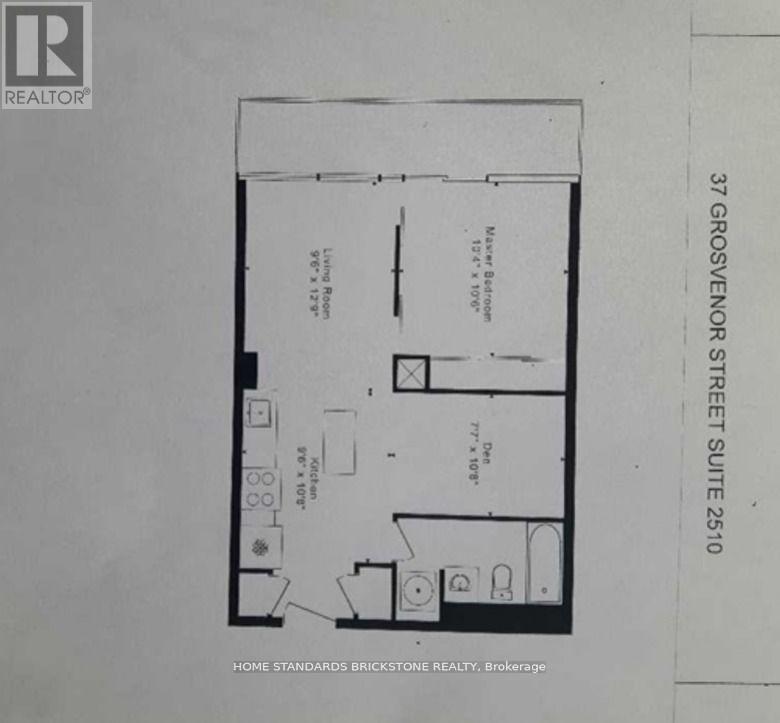2510 - 37 Grosvenor Street Toronto, Ontario M4Y 3G5
2 Bedroom
1 Bathroom
600 - 699 sqft
Indoor Pool
Central Air Conditioning
Forced Air
$2,800 Monthly
Live In Prime Condo In The Heart Of Downtown Toronto. Quiet And Upscale Bay/College Neighborhood. The South Facing, Sun-Filled 1+Den(Den Can Be Used As 2nd Bedroom) unit with parking. Efficient Open Concept Layout With A Fully Equipped Kitchen And A Large Balcony. New painting and Vinyl floors throughout. Steps To Subway, U Of T. Ryerson, Financial District, Hospitals. (id:61852)
Property Details
| MLS® Number | C12427559 |
| Property Type | Single Family |
| Neigbourhood | University—Rosedale |
| Community Name | Bay Street Corridor |
| AmenitiesNearBy | Hospital, Park, Public Transit, Schools |
| CommunityFeatures | Pets Allowed With Restrictions |
| Features | Balcony |
| ParkingSpaceTotal | 1 |
| PoolType | Indoor Pool |
Building
| BathroomTotal | 1 |
| BedroomsAboveGround | 1 |
| BedroomsBelowGround | 1 |
| BedroomsTotal | 2 |
| Age | 11 To 15 Years |
| Amenities | Security/concierge, Exercise Centre, Party Room, Sauna, Visitor Parking |
| Appliances | Oven - Built-in, Blinds, Dishwasher, Microwave, Stove, Refrigerator |
| BasementType | None |
| CoolingType | Central Air Conditioning |
| ExteriorFinish | Concrete |
| FlooringType | Vinyl |
| HeatingFuel | Natural Gas |
| HeatingType | Forced Air |
| SizeInterior | 600 - 699 Sqft |
| Type | Apartment |
Parking
| Underground | |
| Garage |
Land
| Acreage | No |
| LandAmenities | Hospital, Park, Public Transit, Schools |
Rooms
| Level | Type | Length | Width | Dimensions |
|---|---|---|---|---|
| Flat | Living Room | 3.89 m | 2.9 m | 3.89 m x 2.9 m |
| Flat | Dining Room | 3.25 m | 2.9 m | 3.25 m x 2.9 m |
| Flat | Kitchen | 3.25 m | 2.9 m | 3.25 m x 2.9 m |
| Flat | Primary Bedroom | 3.2 m | 3.15 m | 3.2 m x 3.15 m |
| Flat | Den | 3.25 m | 2.31 m | 3.25 m x 2.31 m |
Interested?
Contact us for more information
Daniel Han
Broker
Home Standards Brickstone Realty
180 Steeles Ave W #30 & 31
Thornhill, Ontario L4J 2L1
180 Steeles Ave W #30 & 31
Thornhill, Ontario L4J 2L1
