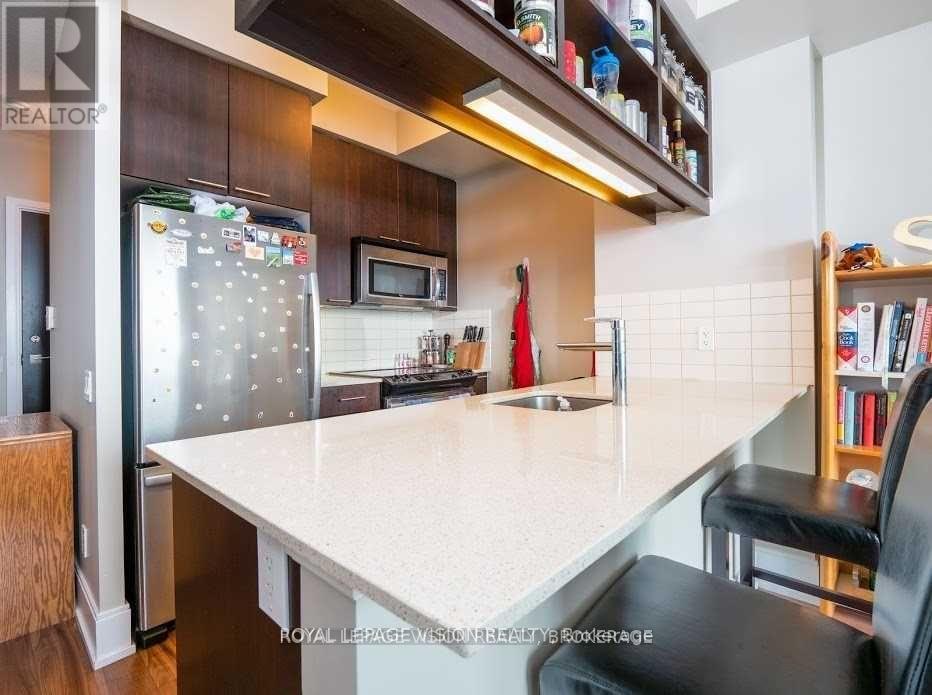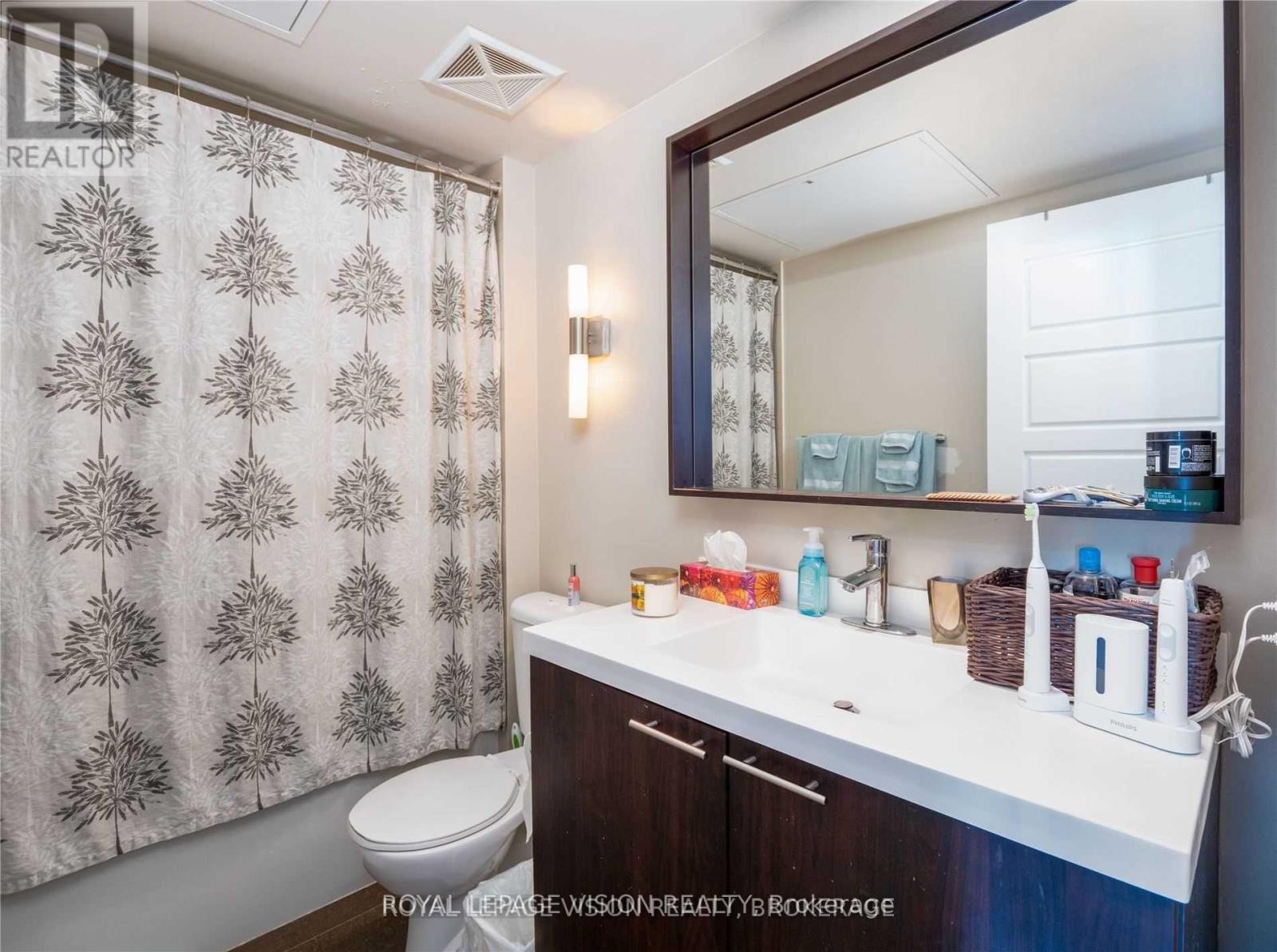2510 - 15 Viking Lane Toronto, Ontario M9B 0A4
$2,350 Monthly
Welcome to Parc Nuvo, Sunfilled 1Bedroom + Den. This Beautiful Unit Boasts Amazing Views of Lake Ontario, CN Tower and Spectacular Sunrises to Enjoy. Spacious Layout, 9Ft Ceilings, Granite Counters, Trendy Wide Plank High Quality Laminate Floors, Spectacular Finishes, Granite Counter,Tile Backsplash, Undermount Sink, 9' Ceilings, Modern Kit. S/S Fridge, S/S Stove, S/S B/I Dishwasher, S/S Hood Fan. Ensuite Laundry. 5 Star Amenities: Indoor Pool, Theatre, Billiard, Dining and Party Room, Guest Suite, 24Hrs Concierge. One Underground Parking Included. Walk-Out Balcony (id:61852)
Property Details
| MLS® Number | W12217841 |
| Property Type | Single Family |
| Community Name | Islington-City Centre West |
| CommunityFeatures | Pets Not Allowed |
| Features | Balcony |
| ParkingSpaceTotal | 1 |
| PoolType | Indoor Pool |
Building
| BathroomTotal | 1 |
| BedroomsAboveGround | 1 |
| BedroomsBelowGround | 1 |
| BedroomsTotal | 2 |
| Amenities | Security/concierge, Exercise Centre, Recreation Centre, Sauna |
| Appliances | Dishwasher, Dryer, Stove, Washer, Refrigerator |
| CoolingType | Central Air Conditioning |
| ExteriorFinish | Aluminum Siding, Brick |
| FlooringType | Laminate, Carpeted |
| HeatingFuel | Natural Gas |
| HeatingType | Forced Air |
| SizeInterior | 600 - 699 Sqft |
| Type | Apartment |
Parking
| Underground | |
| Garage |
Land
| Acreage | No |
Rooms
| Level | Type | Length | Width | Dimensions |
|---|---|---|---|---|
| Ground Level | Living Room | 5.45 m | 3.22 m | 5.45 m x 3.22 m |
| Ground Level | Dining Room | 5.45 m | 3.22 m | 5.45 m x 3.22 m |
| Ground Level | Kitchen | 2.41 m | 2.32 m | 2.41 m x 2.32 m |
| Ground Level | Primary Bedroom | 3.32 m | 3.05 m | 3.32 m x 3.05 m |
| Ground Level | Den | 2.13 m | 2.7 m | 2.13 m x 2.7 m |
Interested?
Contact us for more information
Satvinder Singh
Salesperson
1051 Tapscott Rd #1b
Toronto, Ontario M1X 1A1















