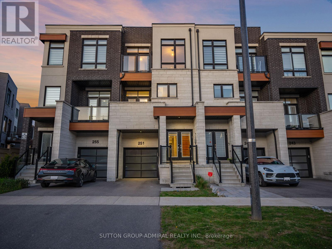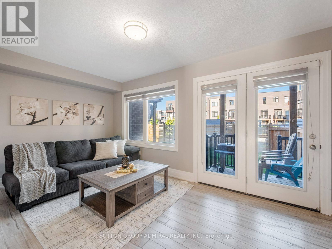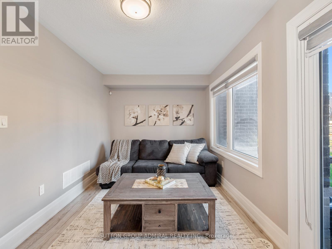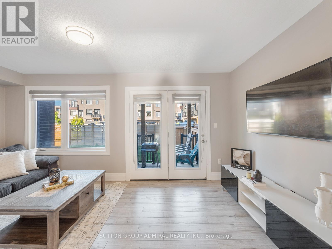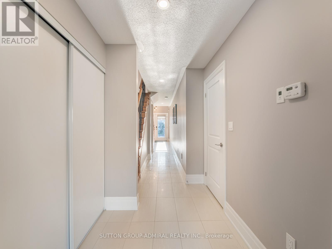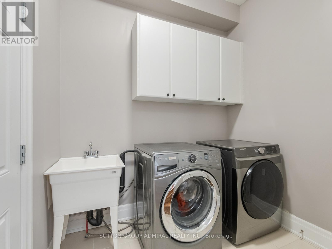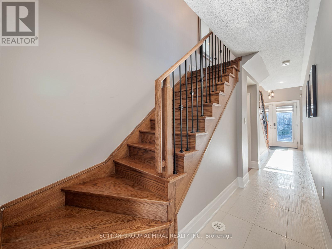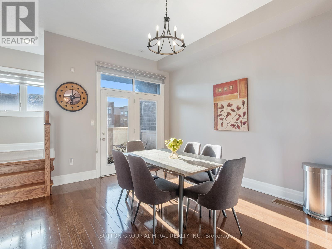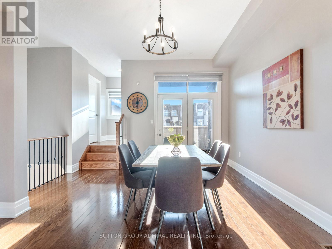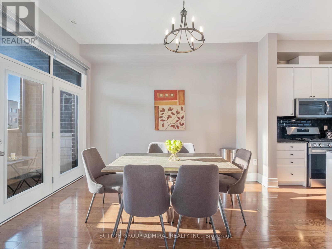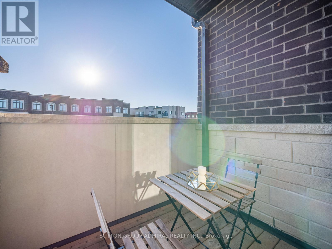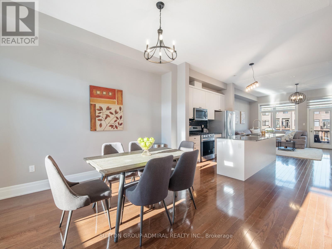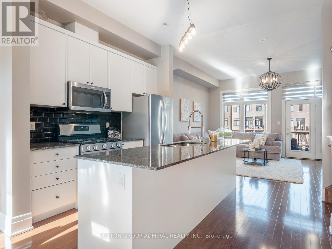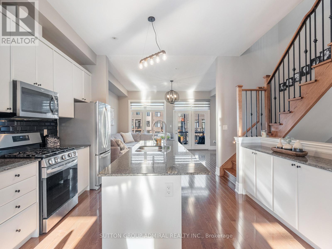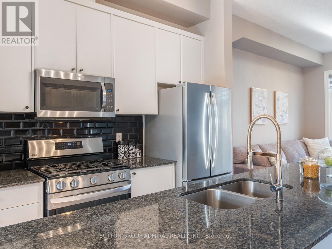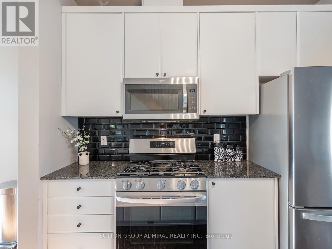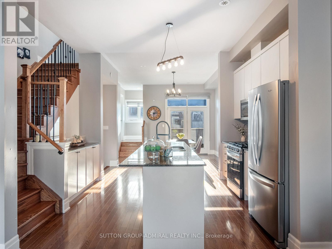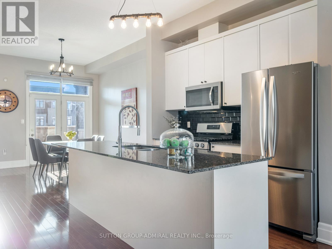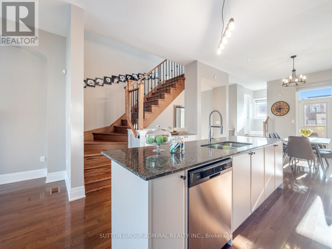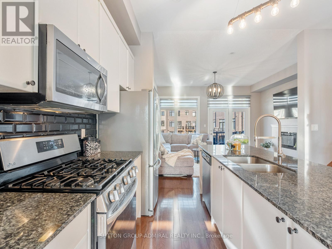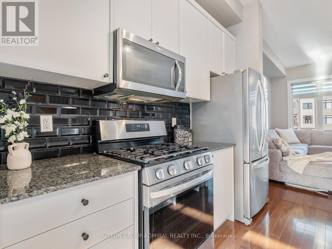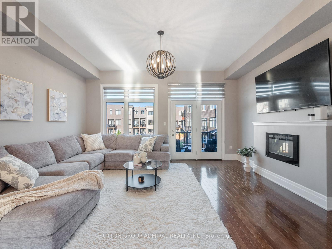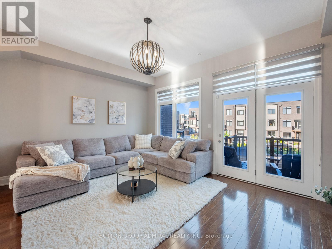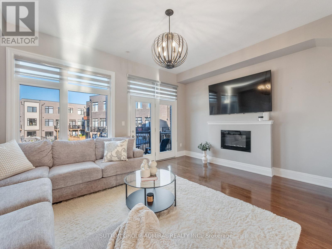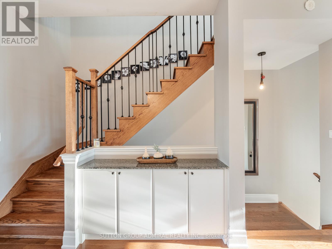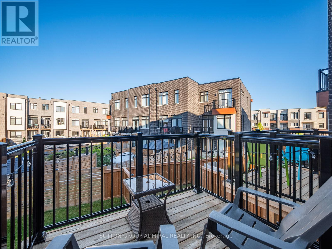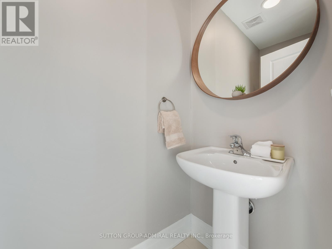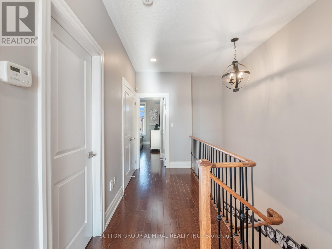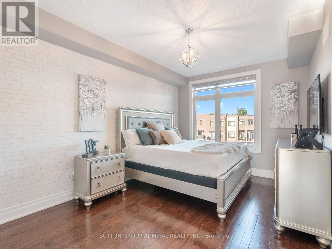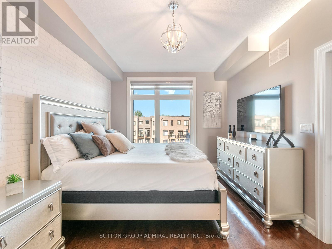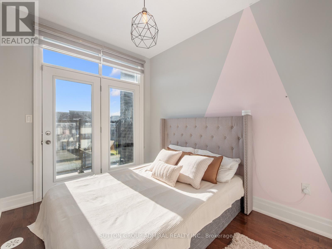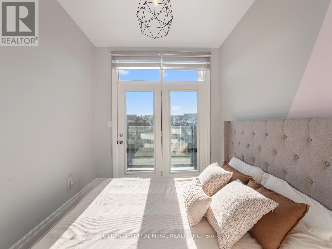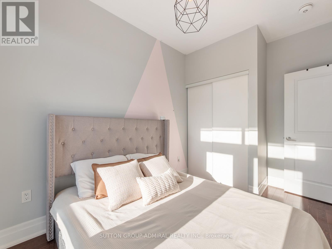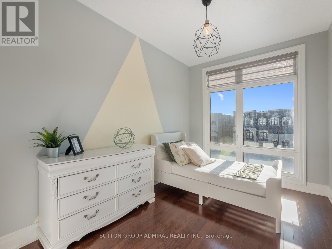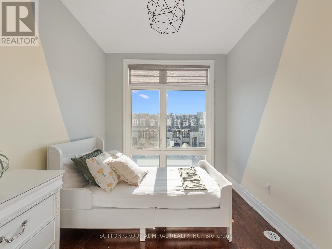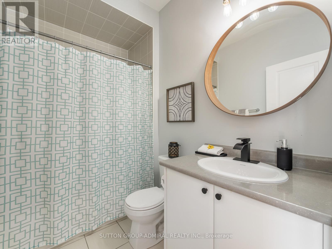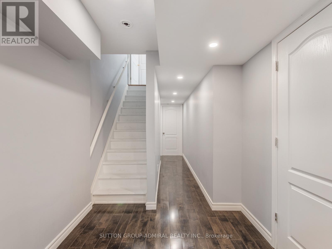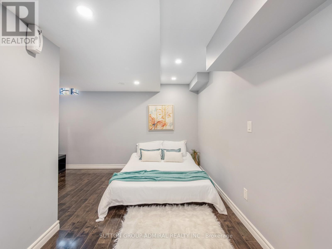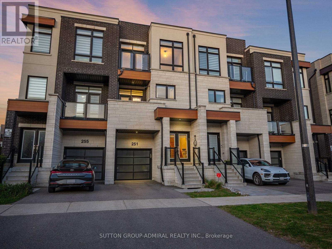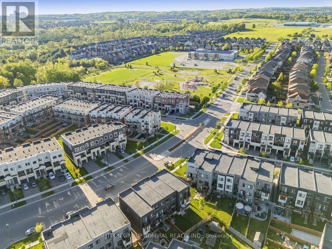251 Thomas Cook Avenue Vaughan, Ontario L6A 5A1
$1,299,000
Welcome to 251 Thomas Cook Avenue, an elegant and modern 3-storey freehold townhouse nestled in one of Vaughan's most desirable neighbourhoods. Boasting 4+1 spacious bedrooms and 3 stylish bathrooms, this beautifully maintained home is designed with functionality and comfort in mind. The main floor features a bright and inviting living bedroom with double closets (currently staged as a living room) that walks out to a covered patio and a private, fully fenced backyard, perfect for outdoor entertaining or quiet relaxation. Upstairs, the open-concept kitchen, complete with granite countertops, stainless steel appliances, and a large centre island, flows seamlessly into the dining room with a walkout to its own balcony, creating an airy, sun-filled atmosphere ideal for hosting. The adjoining family room also features a balcony walkout, making indoor-outdoor living a breeze. The spacious primary suite includes a luxurious 4-piece ensuite and a walk-in closet, while the second bedroom offers private access to a charming balcony. The third bedroom provides a tranquil retreat with ample natural light. The fully finished basement is a standout feature, offering an open-concept recreation space, a modern bathroom with glass-enclosed shower, ideal for visitors, a home office, or an in-law suite. Additional highlights include hardwood flooring throughout, pot lights, a bright and functional layout, and numerous outdoor spaces. The exterior boasts a fenced backyard, elevated wood decks, and beautiful modern brickwork. Located in a quiet, family-friendly community with easy access to top-rated schools, parks, Rutherford GO Station, Hwy 407, and major shopping centres, this home offers the perfect blend of suburban tranquility and urban convenience. (id:61852)
Property Details
| MLS® Number | N12161686 |
| Property Type | Single Family |
| Neigbourhood | Patterson |
| Community Name | Patterson |
| AmenitiesNearBy | Hospital, Park, Place Of Worship, Public Transit, Schools |
| Features | Flat Site, Carpet Free |
| ParkingSpaceTotal | 2 |
| Structure | Patio(s), Porch |
| ViewType | City View |
Building
| BathroomTotal | 4 |
| BedroomsAboveGround | 4 |
| BedroomsBelowGround | 1 |
| BedroomsTotal | 5 |
| Amenities | Fireplace(s) |
| Appliances | Garage Door Opener Remote(s), Central Vacuum, Water Heater, All, Blinds, Dishwasher, Dryer, Garage Door Opener, Microwave, Stove, Washer, Refrigerator |
| BasementDevelopment | Finished |
| BasementType | N/a (finished) |
| ConstructionStyleAttachment | Attached |
| CoolingType | Central Air Conditioning |
| ExteriorFinish | Brick, Stone |
| FireplacePresent | Yes |
| FireplaceTotal | 1 |
| FlooringType | Hardwood, Tile |
| FoundationType | Concrete |
| HalfBathTotal | 1 |
| HeatingFuel | Natural Gas |
| HeatingType | Forced Air |
| StoriesTotal | 3 |
| SizeInterior | 2000 - 2500 Sqft |
| Type | Row / Townhouse |
| UtilityWater | Municipal Water |
Parking
| Garage |
Land
| Acreage | No |
| LandAmenities | Hospital, Park, Place Of Worship, Public Transit, Schools |
| Sewer | Sanitary Sewer |
| SizeDepth | 90 Ft ,6 In |
| SizeFrontage | 18 Ft ,1 In |
| SizeIrregular | 18.1 X 90.5 Ft |
| SizeTotalText | 18.1 X 90.5 Ft|under 1/2 Acre |
Rooms
| Level | Type | Length | Width | Dimensions |
|---|---|---|---|---|
| Second Level | Dining Room | 4.05 m | 4.2 m | 4.05 m x 4.2 m |
| Second Level | Kitchen | 3.07 m | 4.2 m | 3.07 m x 4.2 m |
| Second Level | Family Room | 4.46 m | 5.21 m | 4.46 m x 5.21 m |
| Second Level | Bathroom | 2.18 m | 0.92 m | 2.18 m x 0.92 m |
| Third Level | Primary Bedroom | 4.59 m | 3.33 m | 4.59 m x 3.33 m |
| Third Level | Bedroom 2 | 3.81 m | 2.5 m | 3.81 m x 2.5 m |
| Third Level | Bedroom 3 | 3.7 m | 2.61 m | 3.7 m x 2.61 m |
| Third Level | Bathroom | 1.63 m | 2.5 m | 1.63 m x 2.5 m |
| Basement | Bedroom | 4.82 m | 4.01 m | 4.82 m x 4.01 m |
| Basement | Bathroom | 3.55 m | 1.76 m | 3.55 m x 1.76 m |
| Main Level | Bedroom 4 | 2.64 m | 5.11 m | 2.64 m x 5.11 m |
| Main Level | Laundry Room | 2.64 m | 5.11 m | 2.64 m x 5.11 m |
https://www.realtor.ca/real-estate/28342376/251-thomas-cook-avenue-vaughan-patterson-patterson
Interested?
Contact us for more information
David Elfassy
Broker
1206 Centre Street
Thornhill, Ontario L4J 3M9
Sharen Dhaliwal
Salesperson
1206 Centre Street
Thornhill, Ontario L4J 3M9
