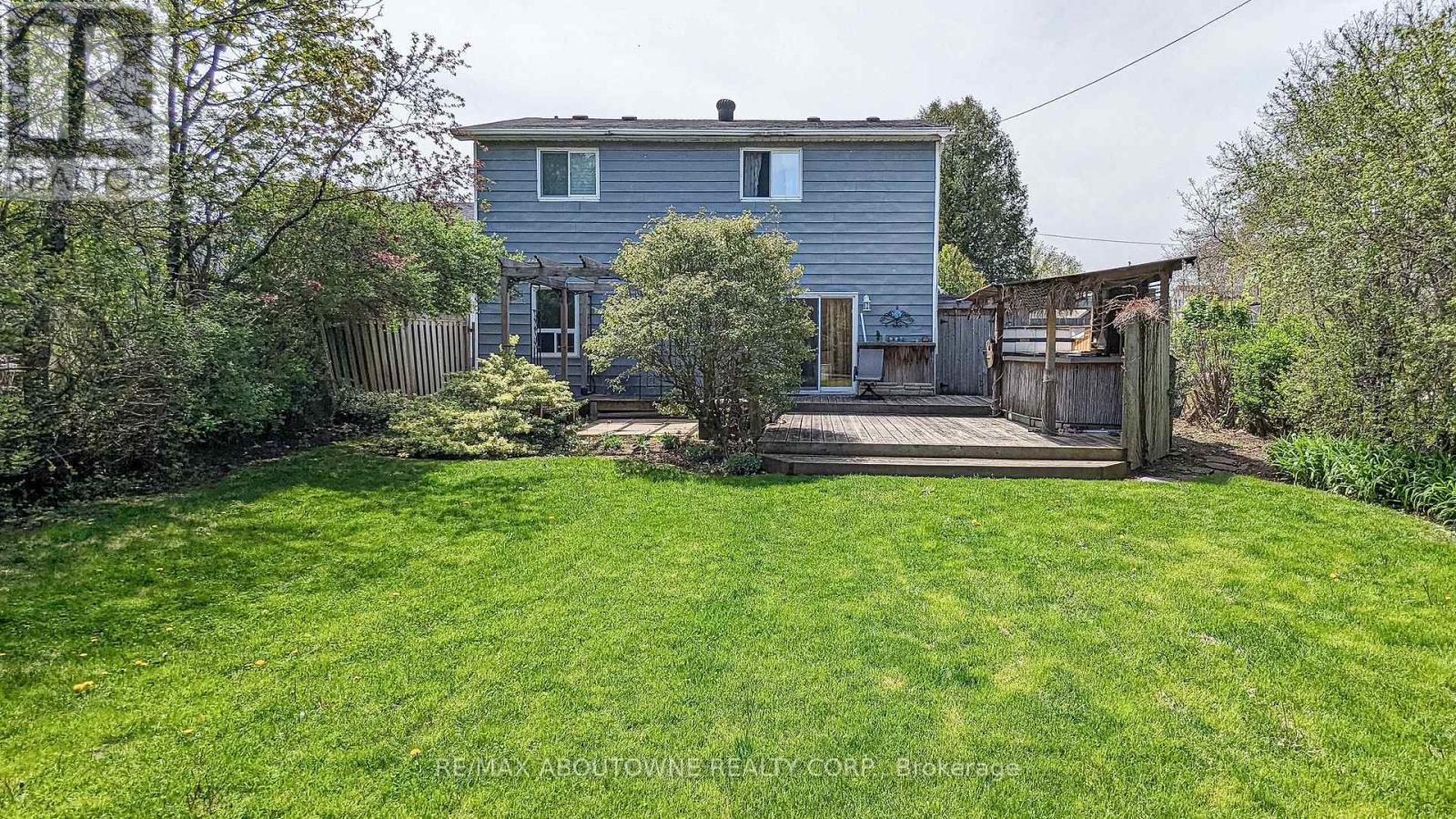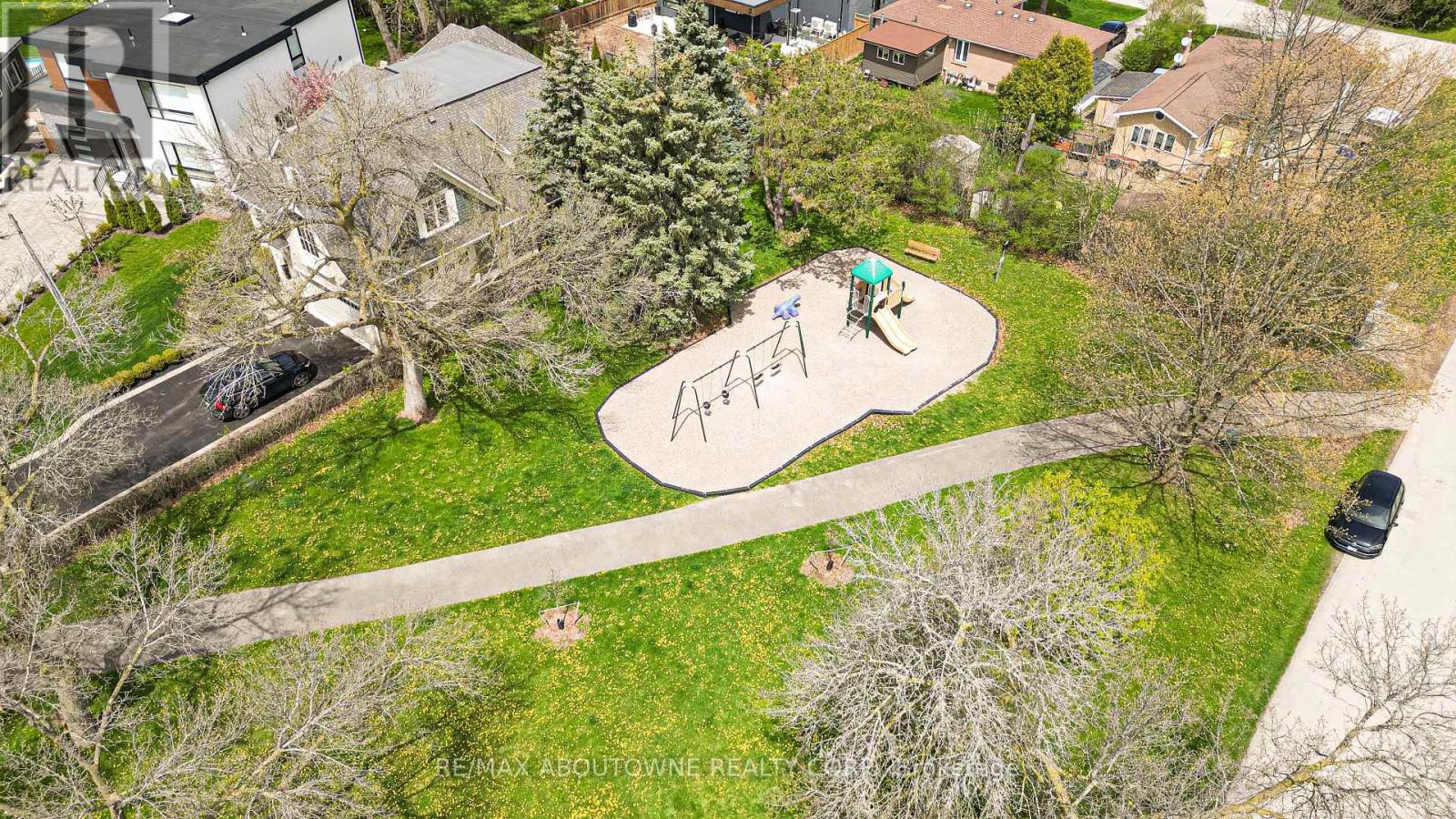251 Jennings Crescent Oakville, Ontario L6L 1W2
$1,499,900
Attention Builders! Welcome to 251 Jennings - Located on arguably the best street in Bronte Village sits an opportunity to build the home of your dreams. Quiet location across from Jennings Crescent Park this 150 deep 7,500 sq. ft lot will allow a new custom build of up to 3,275 sq. ft. Not ready to build today? The existing 4+1-bedroom home is larger than it looks. The house is currently tenanted and while it needs some TLC it is a fantastic option to renovate and an excellent investment opportunity to live in a high demand neighbourhood! Walking distance to all Bronte has to offer including restaurants, shopping, great schools and the waterfront harbour and park. Short drive to Bronte GO and QEW. House sold as is with no warranties. (id:61852)
Property Details
| MLS® Number | W11994831 |
| Property Type | Single Family |
| Neigbourhood | Bronte |
| Community Name | 1001 - BR Bronte |
| Easement | Unknown |
| Features | Flat Site |
| ParkingSpaceTotal | 4 |
Building
| BathroomTotal | 3 |
| BedroomsAboveGround | 4 |
| BedroomsBelowGround | 1 |
| BedroomsTotal | 5 |
| Age | 51 To 99 Years |
| Appliances | Water Meter, Dishwasher, Dryer, Stove, Washer, Window Coverings, Refrigerator |
| BasementDevelopment | Finished |
| BasementType | Full (finished) |
| ConstructionStyleAttachment | Detached |
| ConstructionStyleSplitLevel | Backsplit |
| CoolingType | Central Air Conditioning |
| ExteriorFinish | Vinyl Siding |
| FoundationType | Block, Poured Concrete |
| HalfBathTotal | 1 |
| HeatingFuel | Natural Gas |
| HeatingType | Forced Air |
| SizeInterior | 2000 - 2500 Sqft |
| Type | House |
| UtilityWater | Municipal Water |
Parking
| No Garage |
Land
| Acreage | No |
| Sewer | Sanitary Sewer |
| SizeDepth | 150 Ft ,3 In |
| SizeFrontage | 50 Ft ,1 In |
| SizeIrregular | 50.1 X 150.3 Ft |
| SizeTotalText | 50.1 X 150.3 Ft|under 1/2 Acre |
| ZoningDescription | Res |
Rooms
| Level | Type | Length | Width | Dimensions |
|---|---|---|---|---|
| Second Level | Primary Bedroom | 3.94 m | 3.78 m | 3.94 m x 3.78 m |
| Second Level | Bedroom | 4.32 m | 3.12 m | 4.32 m x 3.12 m |
| Second Level | Bedroom | 3.43 m | 3.12 m | 3.43 m x 3.12 m |
| Basement | Recreational, Games Room | 6.76 m | 4.72 m | 6.76 m x 4.72 m |
| Basement | Other | 5.16 m | 3.73 m | 5.16 m x 3.73 m |
| Basement | Workshop | 1.68 m | 2.39 m | 1.68 m x 2.39 m |
| Lower Level | Kitchen | 5.28 m | 3.48 m | 5.28 m x 3.48 m |
| Lower Level | Family Room | 5.26 m | 3.58 m | 5.26 m x 3.58 m |
| Lower Level | Bedroom | 3.43 m | 3.43 m | 3.43 m x 3.43 m |
| Main Level | Dining Room | 4.78 m | 3.91 m | 4.78 m x 3.91 m |
| Main Level | Living Room | 3.76 m | 3.94 m | 3.76 m x 3.94 m |
| Main Level | Bedroom | 3.73 m | 3.94 m | 3.73 m x 3.94 m |
https://www.realtor.ca/real-estate/27967964/251-jennings-crescent-oakville-br-bronte-1001-br-bronte
Interested?
Contact us for more information
Derek Quinlan
Salesperson
1235 North Service Rd W #100d
Oakville, Ontario L6M 3G5














