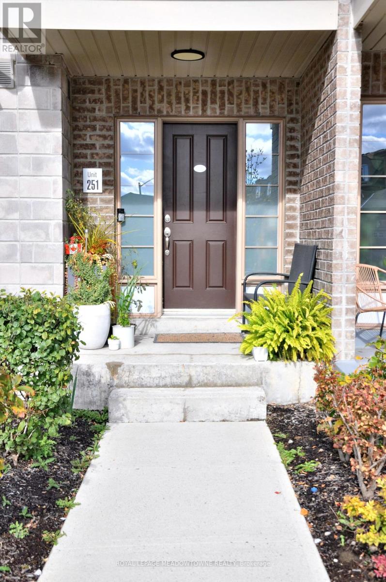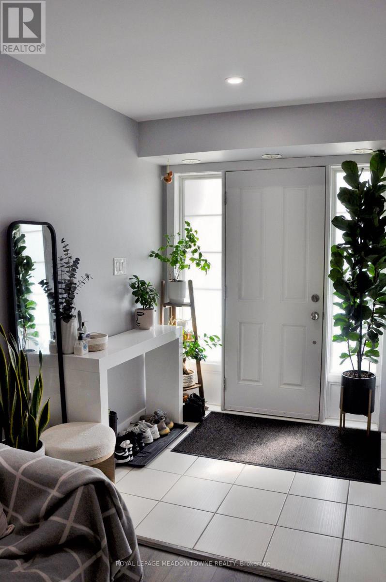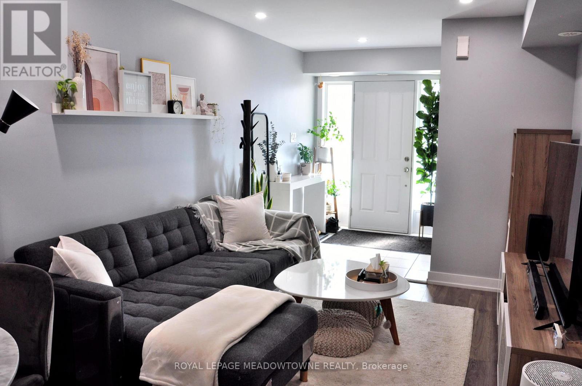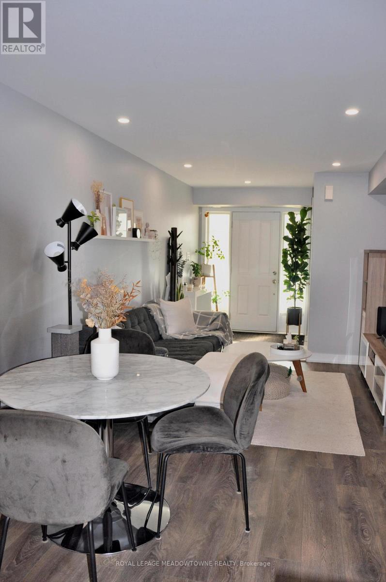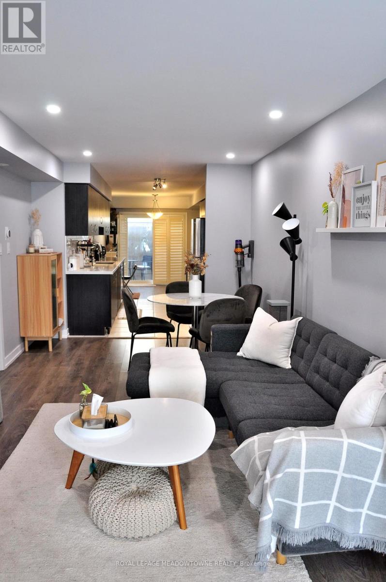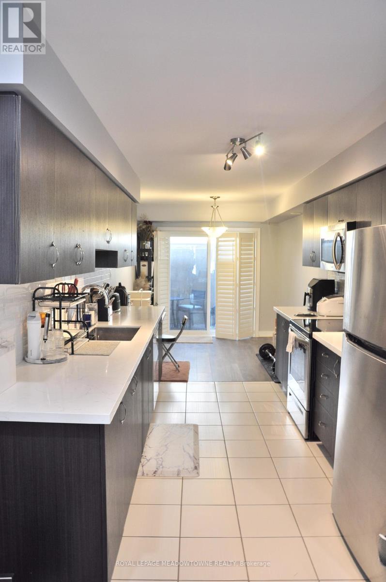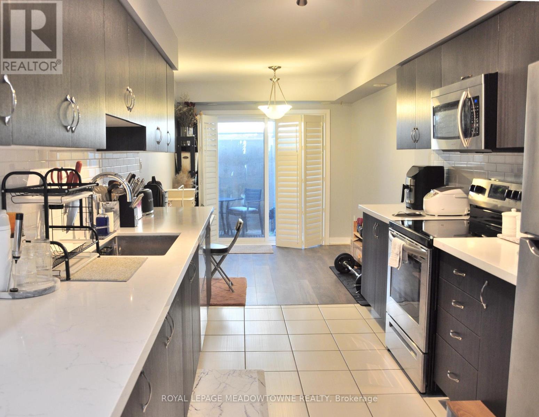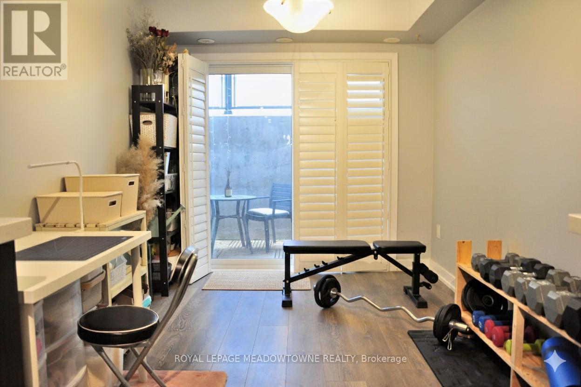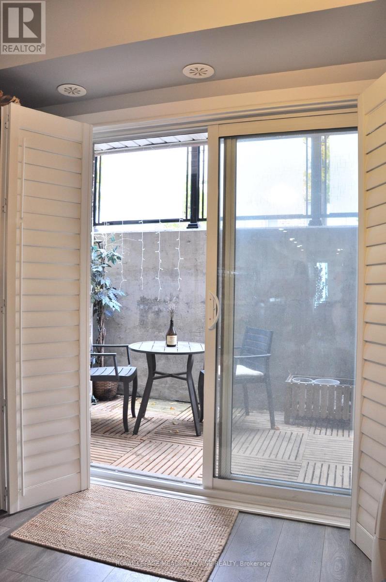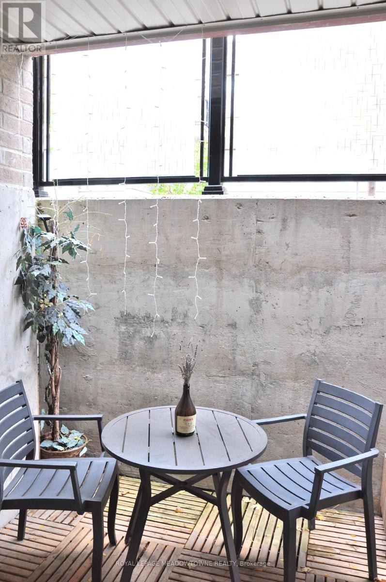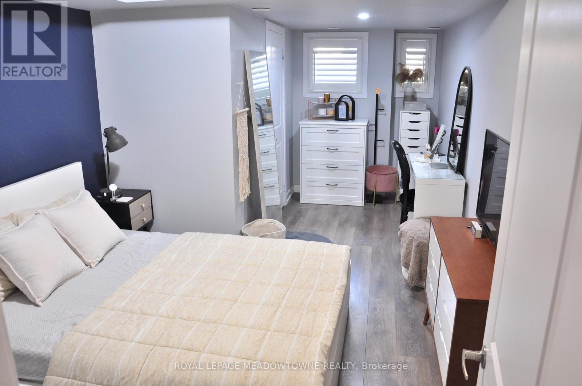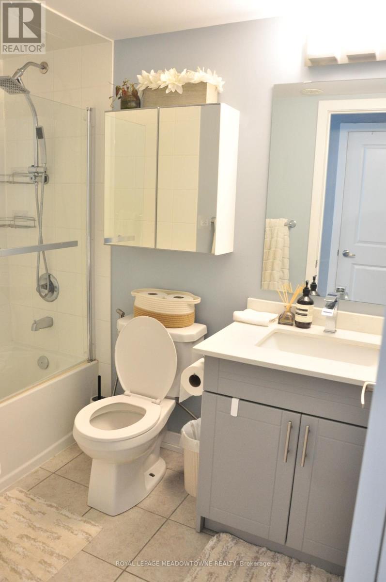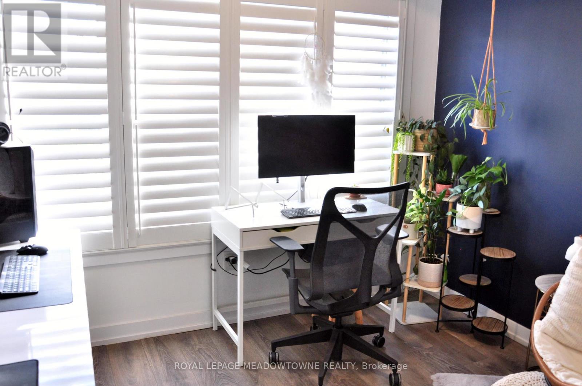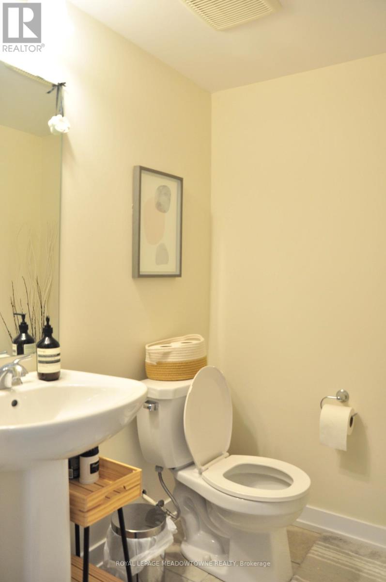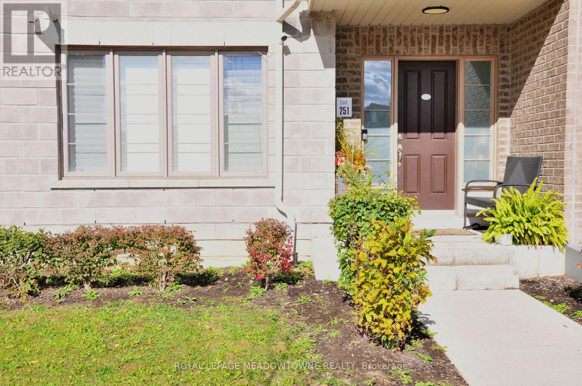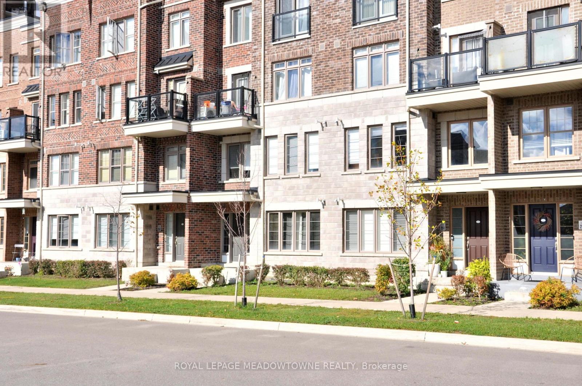251 - 60 Parrotta Drive Toronto, Ontario M9M 0E5
$679,000Maintenance, Common Area Maintenance, Insurance, Parking
$463.71 Monthly
Maintenance, Common Area Maintenance, Insurance, Parking
$463.71 MonthlyWelcome to a designer-curated, turn-key lifestyle! This chic main-floor stacked townhome showcases superior finishes, including a sleek galley kitchen, rich laminate flooring, and elegant California shutters throughout. The open, versatile layout features a stylish deep-blue accent wall in the primary bedroom and a flexible den-currently used as a gym and craft area-that opens onto a private, sun-drenched patio. Experience effortless, low-maintenance living at its best-perfect for the modern professional or a young family drawn to its convenient proximity to nearby schools and parks. (id:61852)
Open House
This property has open houses!
2:00 pm
Ends at:4:00 pm
Property Details
| MLS® Number | W12476437 |
| Property Type | Single Family |
| Neigbourhood | Pelmo Park-Humberlea |
| Community Name | Humberlea-Pelmo Park W5 |
| CommunityFeatures | Pets Allowed With Restrictions |
| EquipmentType | Water Heater |
| Features | Carpet Free |
| ParkingSpaceTotal | 1 |
| RentalEquipmentType | Water Heater |
Building
| BathroomTotal | 2 |
| BedroomsAboveGround | 2 |
| BedroomsTotal | 2 |
| Age | 6 To 10 Years |
| Amenities | Visitor Parking, Separate Heating Controls, Separate Electricity Meters, Storage - Locker |
| Appliances | Dishwasher, Dryer, Stove, Washer, Refrigerator |
| BasementType | None |
| CoolingType | Central Air Conditioning |
| ExteriorFinish | Brick |
| FlooringType | Ceramic, Laminate |
| HalfBathTotal | 1 |
| HeatingFuel | Natural Gas |
| HeatingType | Forced Air |
| SizeInterior | 900 - 999 Sqft |
| Type | Row / Townhouse |
Parking
| Underground | |
| Garage |
Land
| Acreage | No |
Rooms
| Level | Type | Length | Width | Dimensions |
|---|---|---|---|---|
| Main Level | Foyer | 1.81 m | 1.4 m | 1.81 m x 1.4 m |
| Main Level | Living Room | 5.49 m | 3.17 m | 5.49 m x 3.17 m |
| Main Level | Kitchen | 3.78 m | 2.68 m | 3.78 m x 2.68 m |
| Main Level | Other | 3.23 m | 2.68 m | 3.23 m x 2.68 m |
| Main Level | Primary Bedroom | 5.49 m | 3.05 m | 5.49 m x 3.05 m |
| Main Level | Bedroom 2 | 3.05 m | 2.53 m | 3.05 m x 2.53 m |
Interested?
Contact us for more information
Linda Bui
Salesperson
475 Main Street East
Milton, Ontario L9T 1R1
