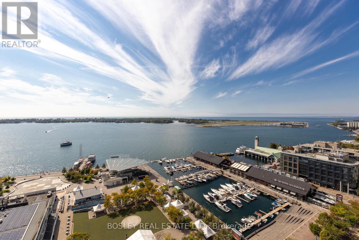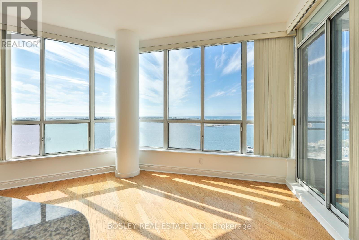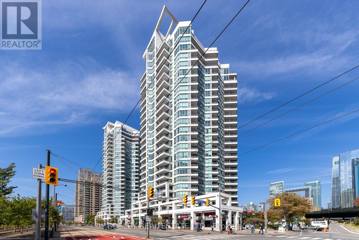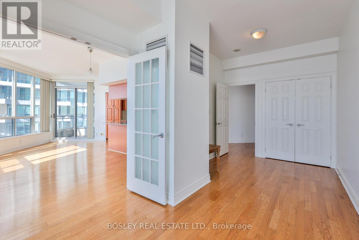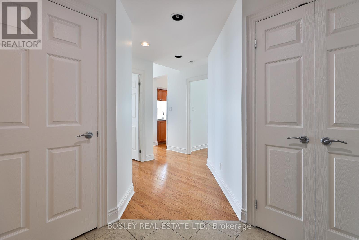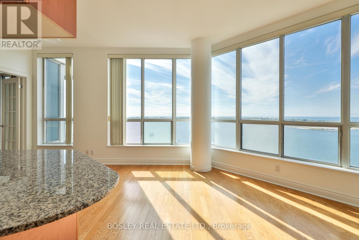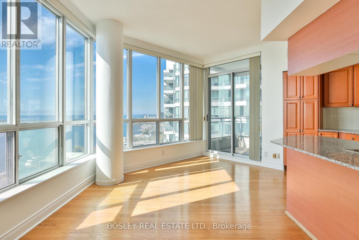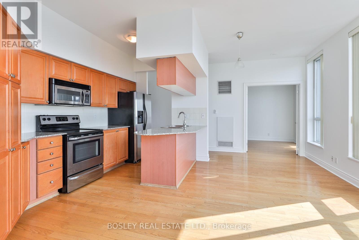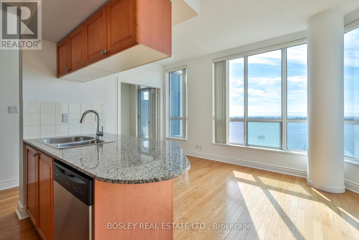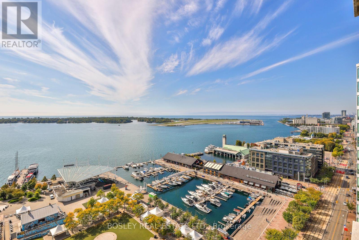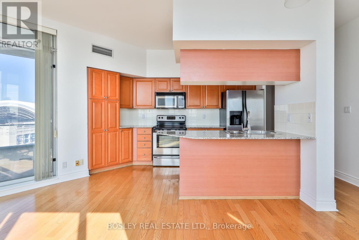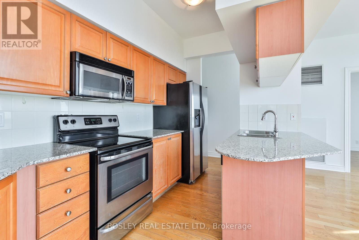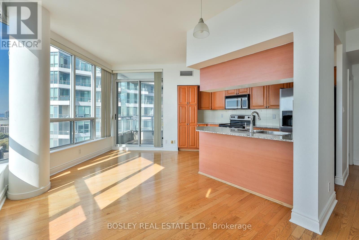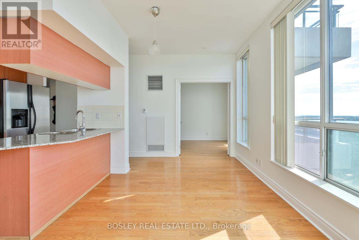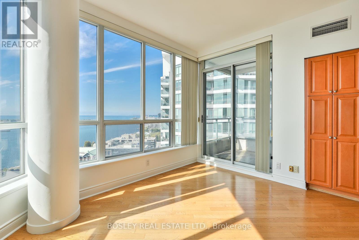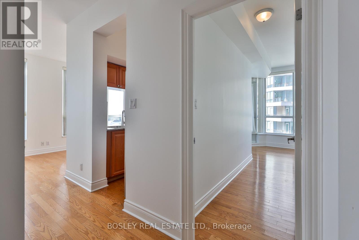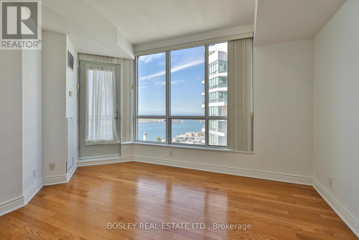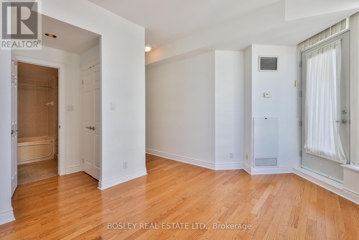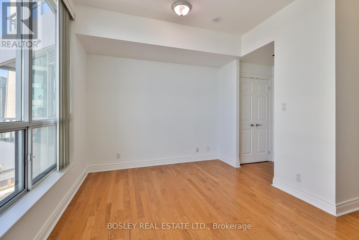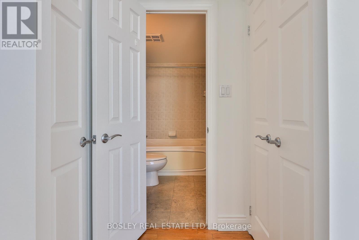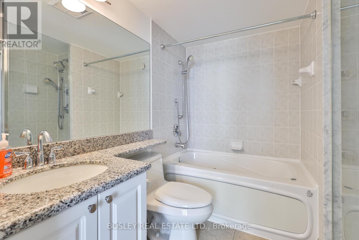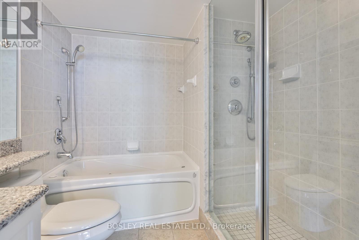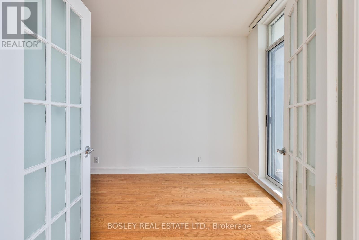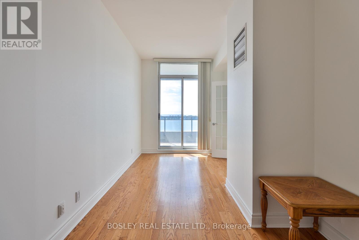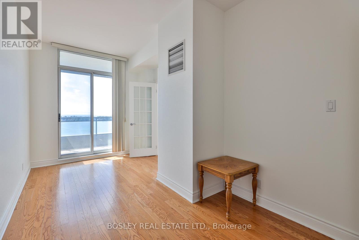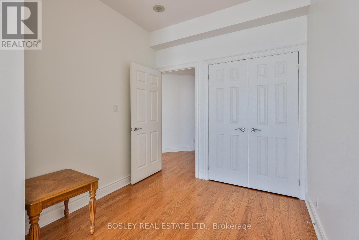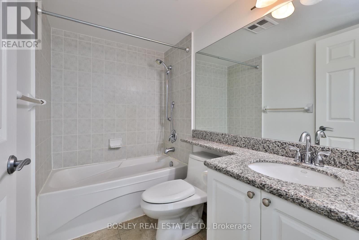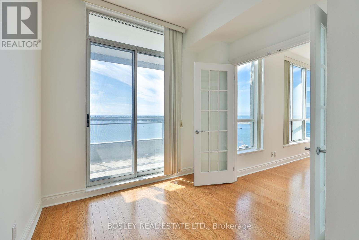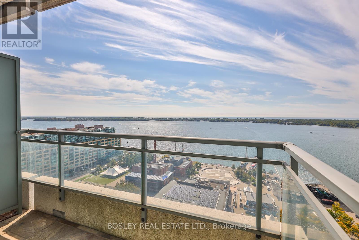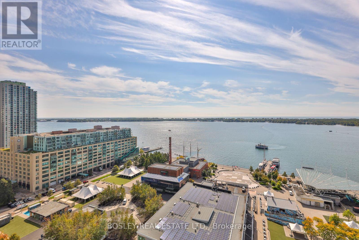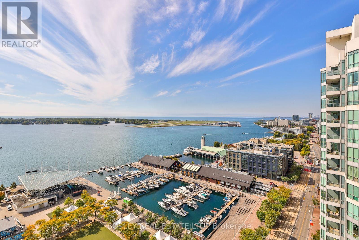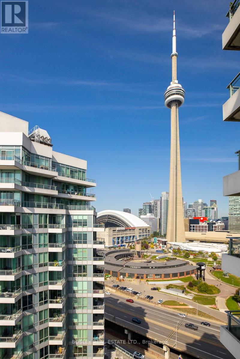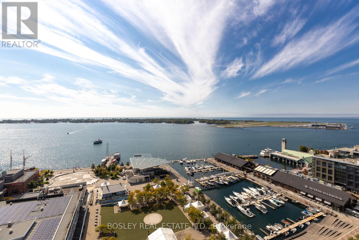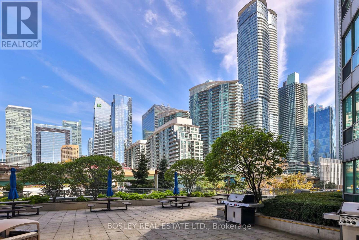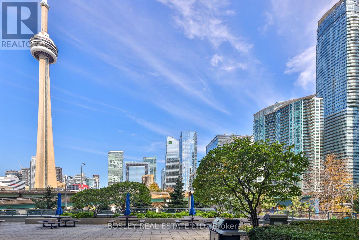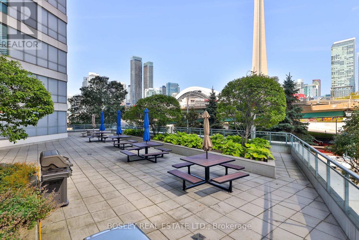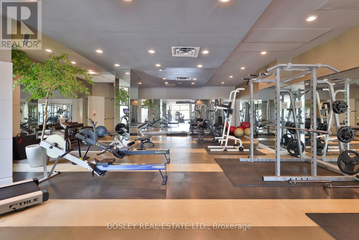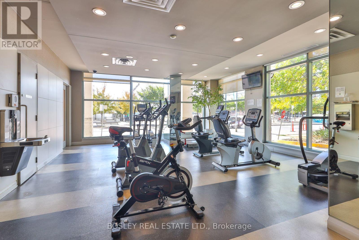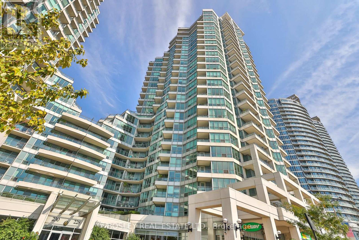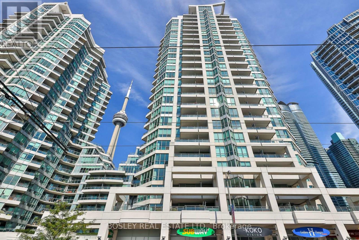2508 - 228 Queens Quay W Toronto, Ontario M5J 2X1
$3,600 Monthly
Breathtaking Lake And City Views ! Luxurious Harbourfront Building ALL INCLUSIVE Features 2 Bedrooms Plus Open Concept Den, 2 Full Baths, 2 Balconies, Parking, And Locker* Stunning Unobstructed Lake And City Views With Floor-To-Ceiling Windows* Approximately 970 Sq.Ft* Great Size Bedrooms With Large Closets* Spa Like Amenities Include: 24 Hr Concierge, Visitor Parking, Saltwater Pool, Sun deck, Gym, Party Room, Outdoor BBQ Terrace* Utilities (Hydro, Heat, And Water) Are Included* Steps To TTC, Harbourfront, Martin Good Man Trail, Roundhouse Park, Union Station, CN Tower, Scotiabank Arena, Rogers Centre, Centre Island Ferry, Loblaws, Sobeys, Shops, Restaurants, Cafes, And The Best Of City Living* (id:61852)
Property Details
| MLS® Number | C12429299 |
| Property Type | Single Family |
| Community Name | Waterfront Communities C1 |
| CommunityFeatures | Pets Not Allowed |
| Features | Balcony, Carpet Free, In Suite Laundry |
| ParkingSpaceTotal | 1 |
| ViewType | Lake View, View Of Water |
Building
| BathroomTotal | 2 |
| BedroomsAboveGround | 2 |
| BedroomsBelowGround | 1 |
| BedroomsTotal | 3 |
| Amenities | Storage - Locker |
| Appliances | Dishwasher, Dryer, Stove, Washer, Window Coverings, Refrigerator |
| CoolingType | Central Air Conditioning |
| ExteriorFinish | Concrete |
| FlooringType | Tile, Hardwood |
| HeatingFuel | Natural Gas |
| HeatingType | Forced Air |
| SizeInterior | 900 - 999 Sqft |
| Type | Apartment |
Parking
| Underground | |
| Garage |
Land
| Acreage | No |
Rooms
| Level | Type | Length | Width | Dimensions |
|---|---|---|---|---|
| Main Level | Foyer | 1.83 m | 2.44 m | 1.83 m x 2.44 m |
| Main Level | Living Room | 6.31 m | 3.05 m | 6.31 m x 3.05 m |
| Main Level | Dining Room | 6.31 m | 3.05 m | 6.31 m x 3.05 m |
| Main Level | Kitchen | 3.3 m | 2.57 m | 3.3 m x 2.57 m |
| Main Level | Primary Bedroom | 3.51 m | 3.05 m | 3.51 m x 3.05 m |
| Main Level | Bedroom 2 | 3.2 m | 2.59 m | 3.2 m x 2.59 m |
| Main Level | Den | 2.74 m | 2.33 m | 2.74 m x 2.33 m |
Interested?
Contact us for more information
Paul S. Desimone
Broker
1108 Queen Street West
Toronto, Ontario M6J 1H9
