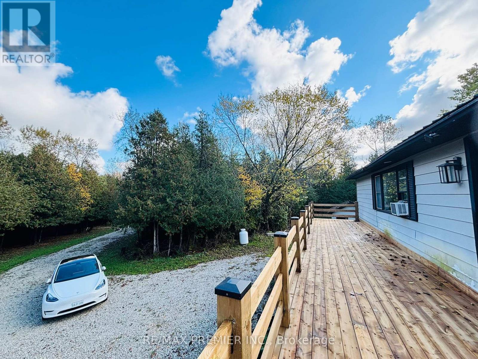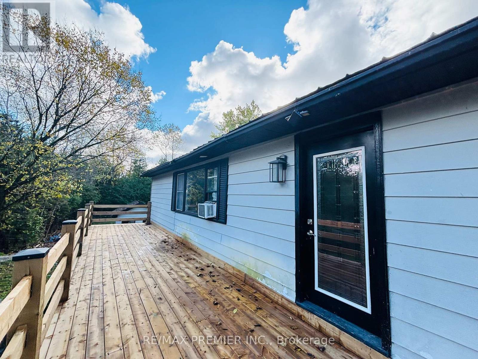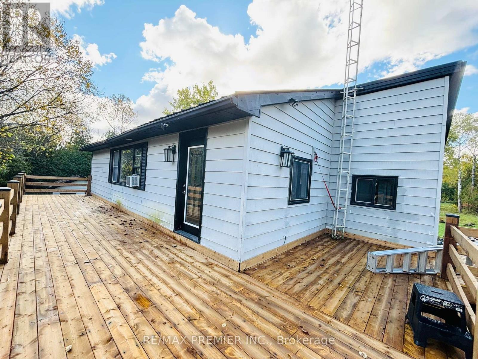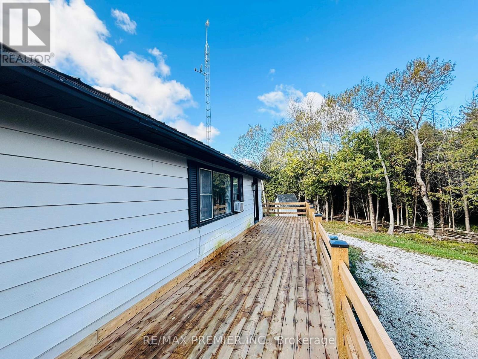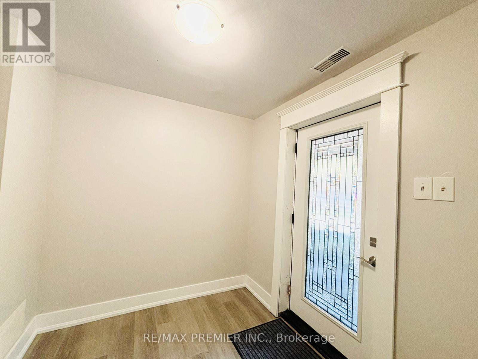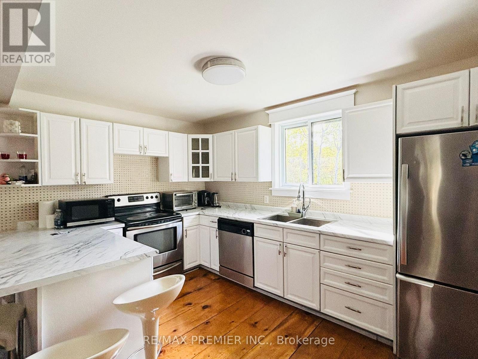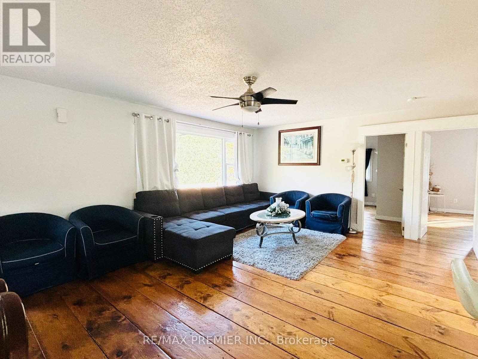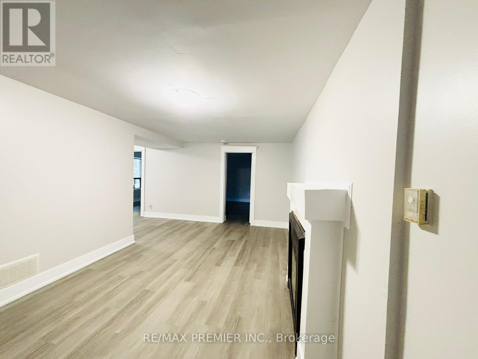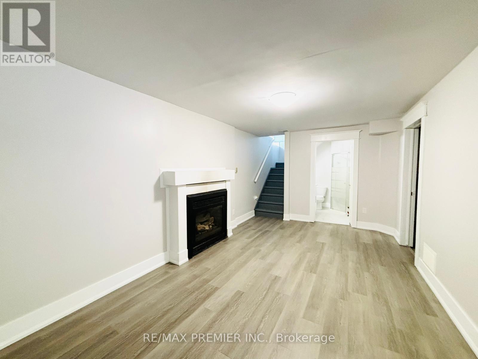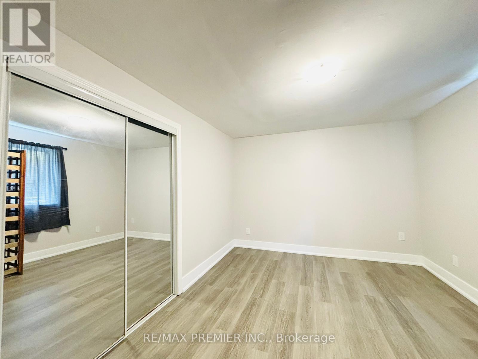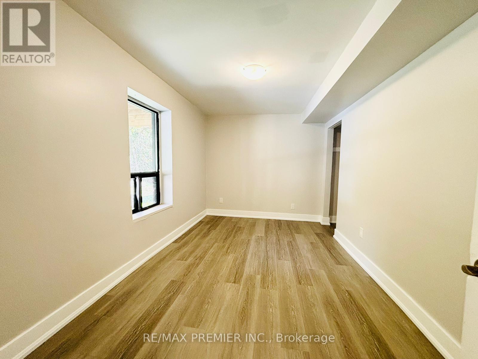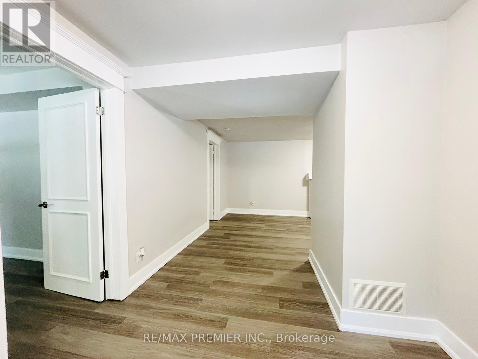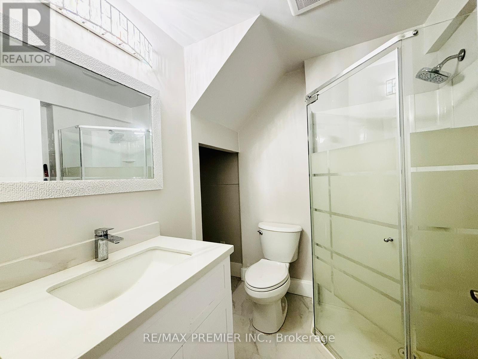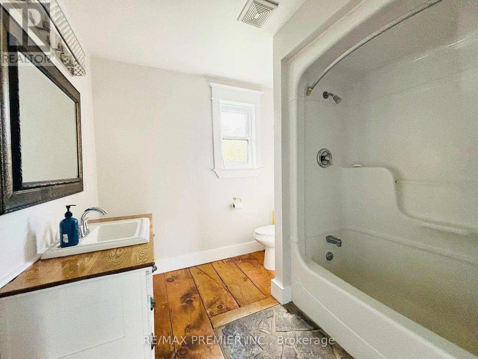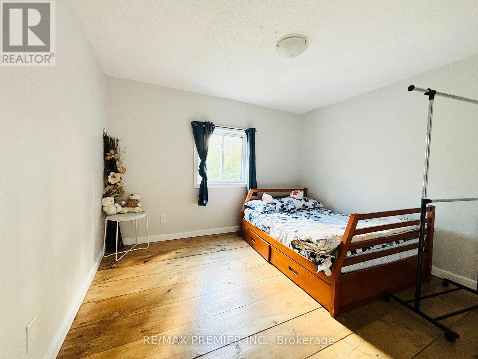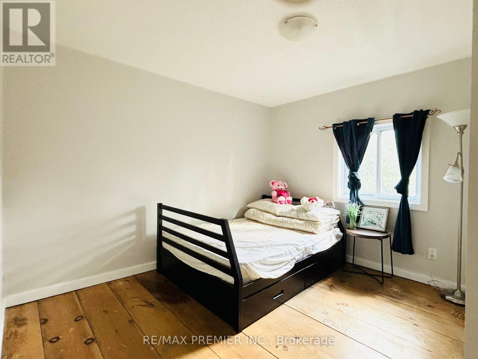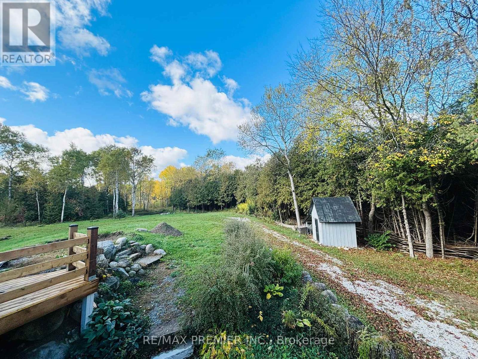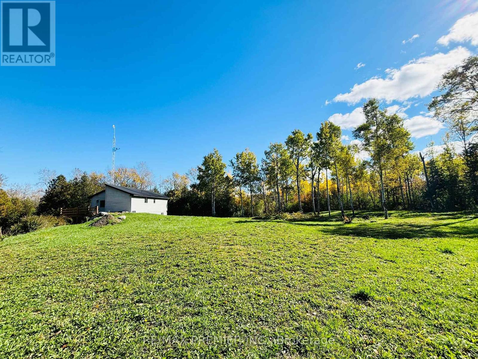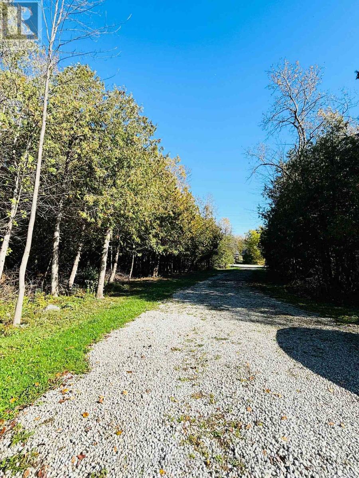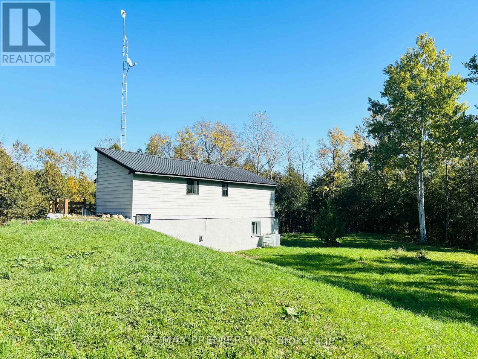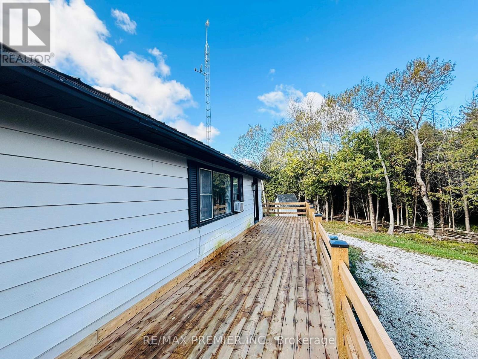2506 Concession 10 N Nottawasaga Road Collingwood, Ontario L9Y 3Y9
$799,000
Nestled On 5.7 Acres Of Private Country Landscape, This Property Offers Year-Round Tranquility With A Gentle Creek And A Picturesque Pond - Perfect For Those Who Appreciate The Serenity Of Nature. The Spacious 2-Storey Home Is Well-Suited For Family Living, Entertaining Guests, Or As An Investment Opportunity. Featuring A Walkout With Two Separate Entrances, It's Ideal For An In-Law Suite Or Rental Potential. The Ground Floor Has Been Fully Renovated, The Second Floor Freshly Painted, And A New Deck Added. The property is being sold as-is. Enjoy A Prime Location Just 7 Minutes To Osler Bluff Ski Club, 2 Minutes To Oslerbrook Golf Course, And 10 Minutes To Blue Mountain Ski Resort - Combining Rare Privacy With Incredible Accessibility. Priced To Sell! (id:61852)
Property Details
| MLS® Number | S12474530 |
| Property Type | Single Family |
| Community Name | Collingwood |
| ParkingSpaceTotal | 4 |
Building
| BathroomTotal | 2 |
| BedroomsAboveGround | 2 |
| BedroomsBelowGround | 2 |
| BedroomsTotal | 4 |
| Age | 31 To 50 Years |
| Appliances | Water Heater, All, Blinds, Furniture |
| BasementType | None |
| ConstructionStyleAttachment | Detached |
| CoolingType | Window Air Conditioner |
| ExteriorFinish | Aluminum Siding, Stucco |
| FireplacePresent | Yes |
| FoundationType | Slab |
| HeatingFuel | Propane |
| HeatingType | Forced Air |
| StoriesTotal | 2 |
| SizeInterior | 1500 - 2000 Sqft |
| Type | House |
| UtilityWater | Drilled Well |
Parking
| No Garage |
Land
| Acreage | Yes |
| Sewer | Septic System |
| SizeFrontage | 539 Ft ,2 In |
| SizeIrregular | 539.2 Ft |
| SizeTotalText | 539.2 Ft|5 - 9.99 Acres |
Rooms
| Level | Type | Length | Width | Dimensions |
|---|---|---|---|---|
| Lower Level | Laundry Room | 2.87 m | 2.44 m | 2.87 m x 2.44 m |
| Lower Level | Bathroom | 2.13 m | 1.52 m | 2.13 m x 1.52 m |
| Lower Level | Sitting Room | 5.77 m | 3.1 m | 5.77 m x 3.1 m |
| Lower Level | Bedroom | 3.71 m | 3.15 m | 3.71 m x 3.15 m |
| Lower Level | Bedroom | 4.14 m | 2.62 m | 4.14 m x 2.62 m |
| Lower Level | Foyer | 3.35 m | 1.83 m | 3.35 m x 1.83 m |
| Main Level | Living Room | 4.93 m | 4.27 m | 4.93 m x 4.27 m |
| Main Level | Dining Room | 4.27 m | 2.44 m | 4.27 m x 2.44 m |
| Main Level | Kitchen | 3.91 m | 2.13 m | 3.91 m x 2.13 m |
| Main Level | Bedroom | 3.45 m | 3.35 m | 3.45 m x 3.35 m |
| Main Level | Bedroom | 3.45 m | 3.35 m | 3.45 m x 3.35 m |
| Main Level | Bathroom | 2.57 m | 2.44 m | 2.57 m x 2.44 m |
Interested?
Contact us for more information
Lavena Pham
Salesperson
9100 Jane St Bldg L #77
Vaughan, Ontario L4K 0A4

