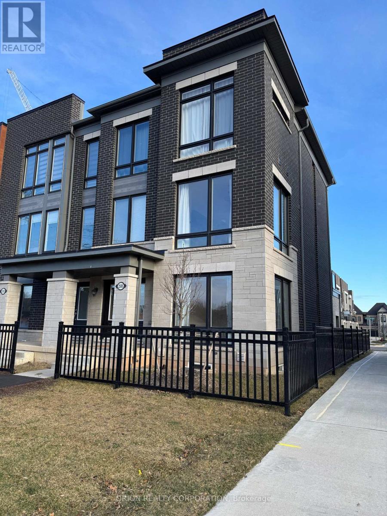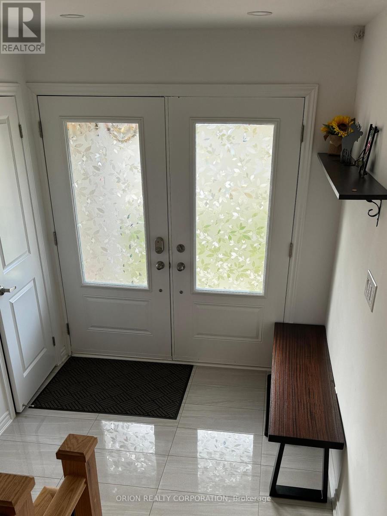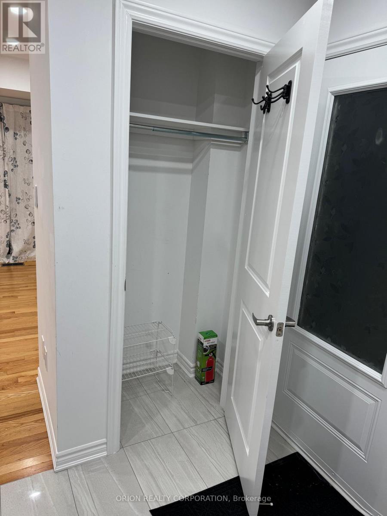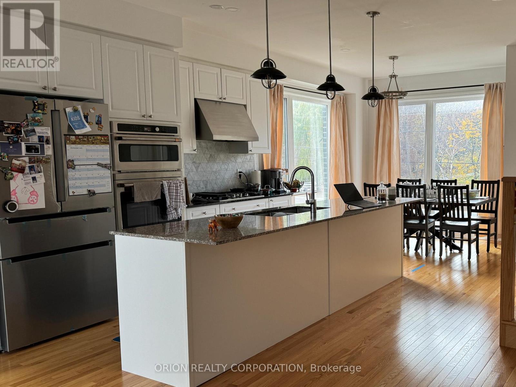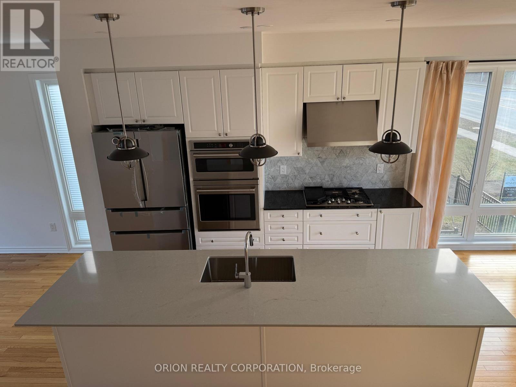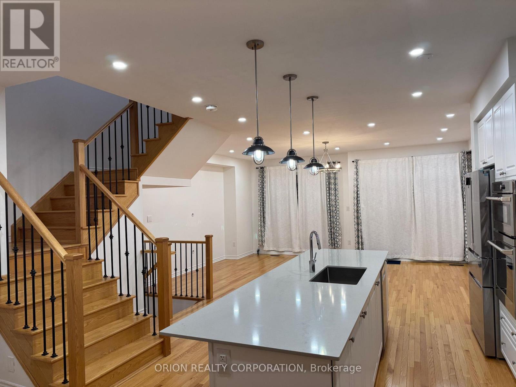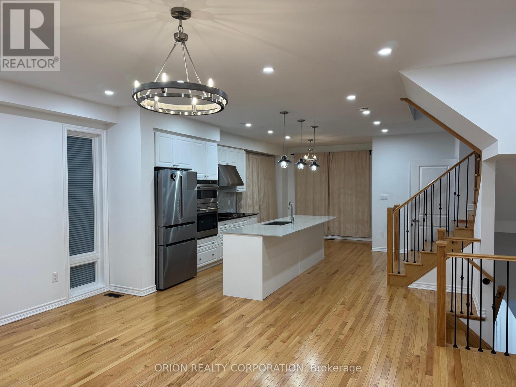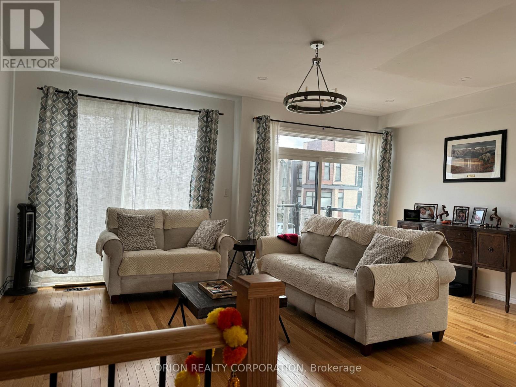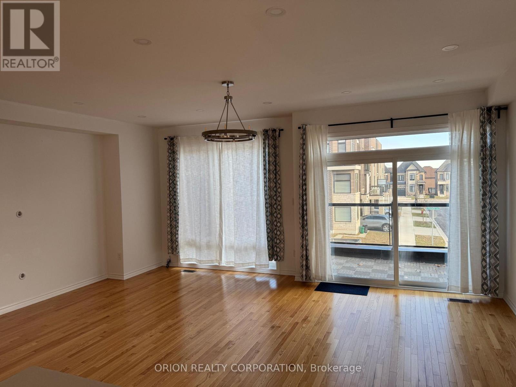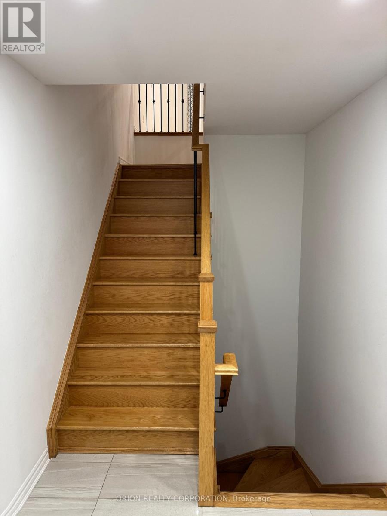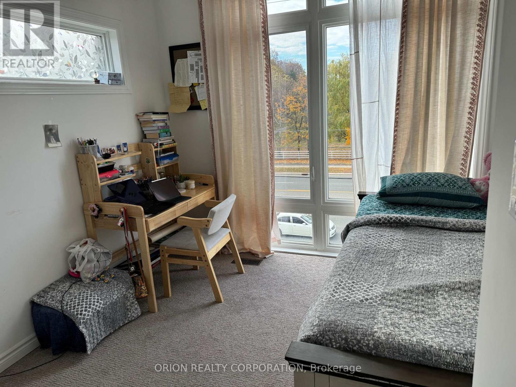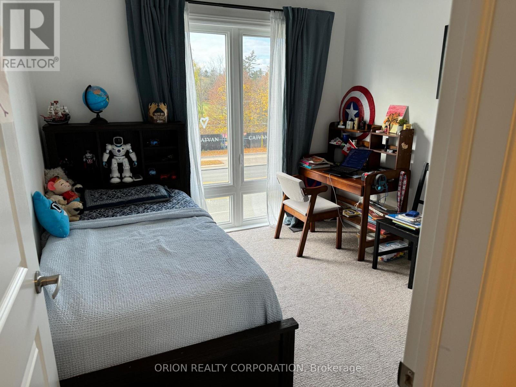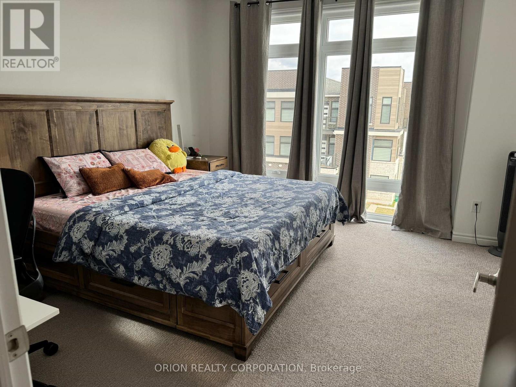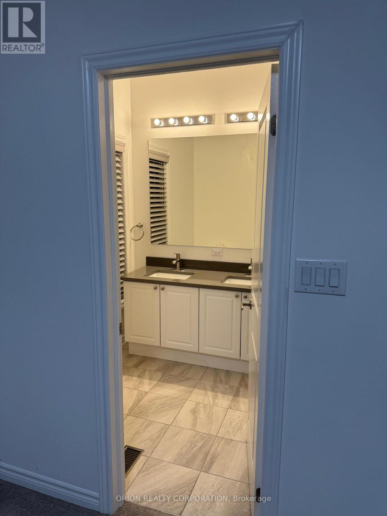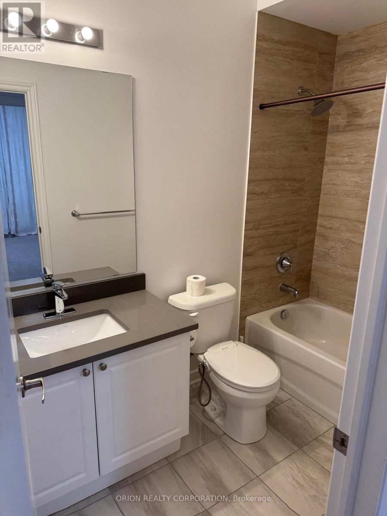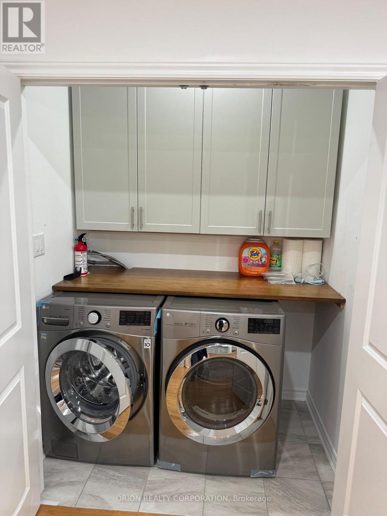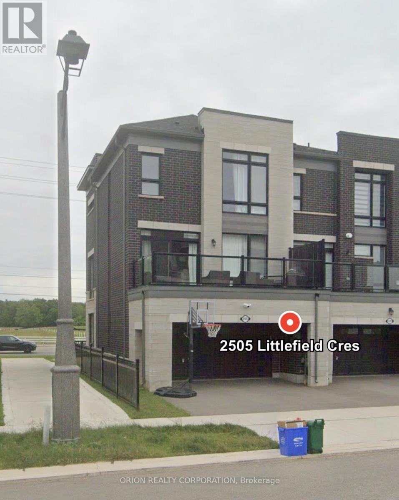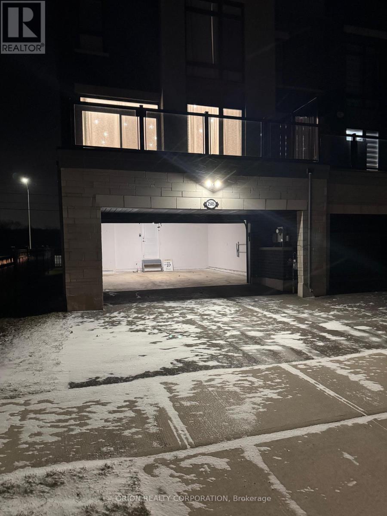3 Bedroom
3 Bathroom
1500 - 2000 sqft
Central Air Conditioning
Forced Air
$3,500 Monthly
Welcome to this bright and spacious end-unit townhome offering approximately 1,923 square feet of modern living in the prestigious Glen Abbey Encore community. This elegant three-bedroom home features two and a half baths and a separate den, ideal for a home office or study. The main floor showcases a contemporary open-concept layout with large windows, a chef-inspired kitchen with high-end stainless steel appliances, quartz countertops, and a generous island that's perfect for entertaining. A convenient main-floor laundry room adds everyday ease. Upstairs, the primary suite includes a custom walk-in closet and a beautifully appointed ensuite with dual vanities and a glass-enclosed shower. Smart home features such as a Nest doorbell, Google floodlight camera, and voice-controlled lighting bring comfort and convenience to daily living. The unfinished basement offers ample storage. Located in a family-friendly neighbourhood within walking distance to parks, playgrounds, and a summer splash pad, this home falls within the boundaries of top-rated schools - Heritage Glen Public School (1-8) and Abbey Park High School (9-12) - with school bus eligibility. Tenants are responsible for gas, hydro, and water. The landlord covers property taxes and water heater rental. Key deposit $250. (id:61852)
Property Details
|
MLS® Number
|
W12468353 |
|
Property Type
|
Single Family |
|
Community Name
|
1007 - GA Glen Abbey |
|
AmenitiesNearBy
|
Park, Public Transit |
|
CommunityFeatures
|
School Bus |
|
ParkingSpaceTotal
|
4 |
Building
|
BathroomTotal
|
3 |
|
BedroomsAboveGround
|
3 |
|
BedroomsTotal
|
3 |
|
Age
|
0 To 5 Years |
|
BasementDevelopment
|
Unfinished |
|
BasementType
|
N/a (unfinished) |
|
ConstructionStyleAttachment
|
Attached |
|
CoolingType
|
Central Air Conditioning |
|
ExteriorFinish
|
Brick |
|
FoundationType
|
Concrete |
|
HalfBathTotal
|
1 |
|
HeatingFuel
|
Natural Gas |
|
HeatingType
|
Forced Air |
|
StoriesTotal
|
3 |
|
SizeInterior
|
1500 - 2000 Sqft |
|
Type
|
Row / Townhouse |
|
UtilityWater
|
Municipal Water |
Parking
Land
|
Acreage
|
No |
|
LandAmenities
|
Park, Public Transit |
|
Sewer
|
Sanitary Sewer |
Rooms
| Level |
Type |
Length |
Width |
Dimensions |
|
Second Level |
Primary Bedroom |
3.96 m |
4.45 m |
3.96 m x 4.45 m |
|
Second Level |
Bedroom 2 |
2.37 m |
3.65 m |
2.37 m x 3.65 m |
|
Second Level |
Bedroom 3 |
2.98 m |
3.05 m |
2.98 m x 3.05 m |
|
Main Level |
Great Room |
6.1 m |
4.15 m |
6.1 m x 4.15 m |
|
Main Level |
Kitchen |
2.74 m |
3.17 m |
2.74 m x 3.17 m |
|
Ground Level |
Den |
3.11 m |
3.17 m |
3.11 m x 3.17 m |
https://www.realtor.ca/real-estate/29002523/2505-littlefield-crescent-oakville-ga-glen-abbey-1007-ga-glen-abbey
