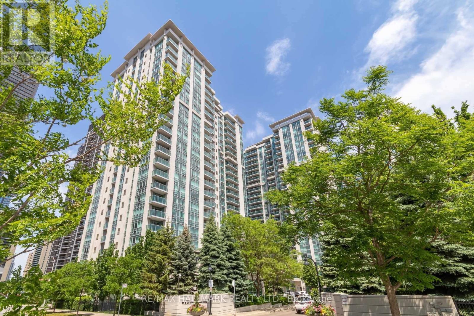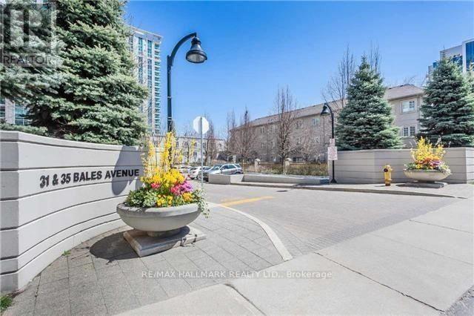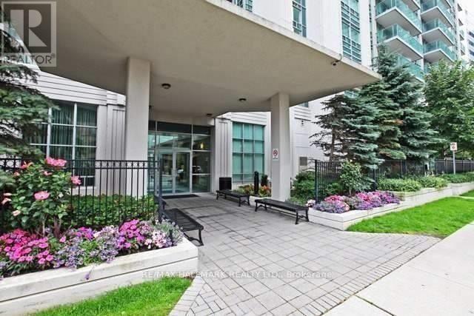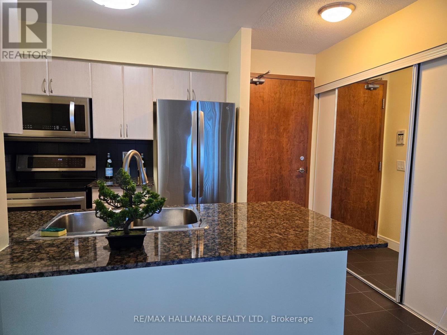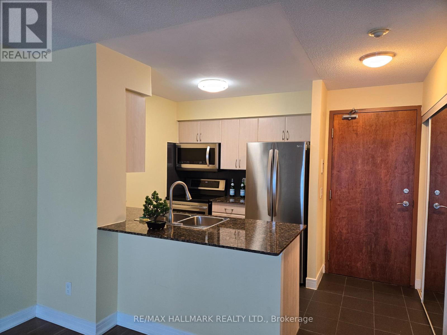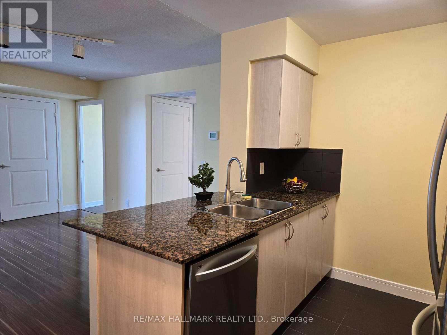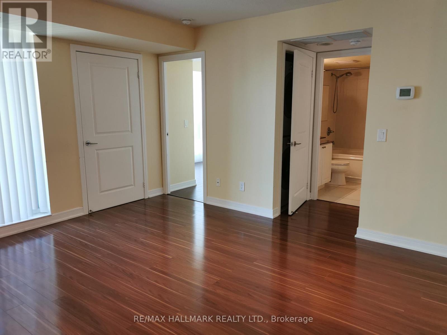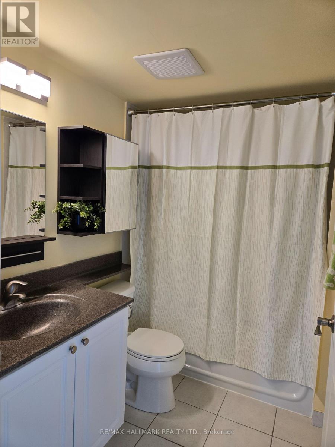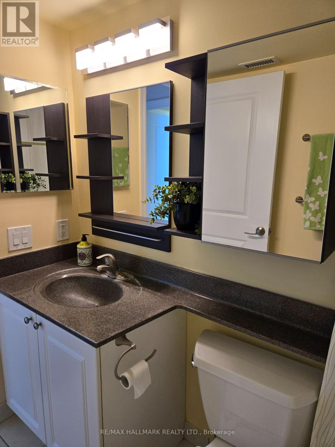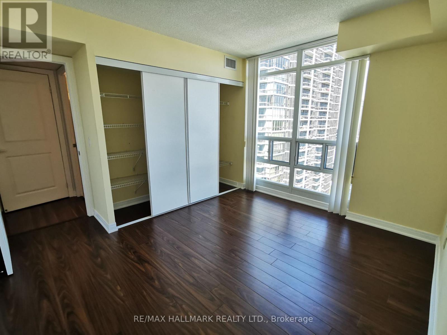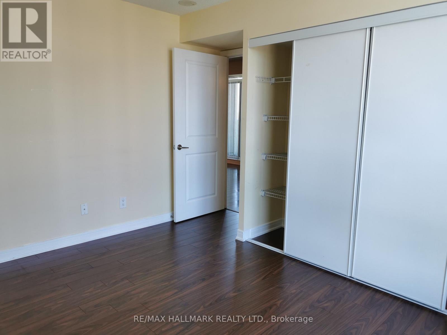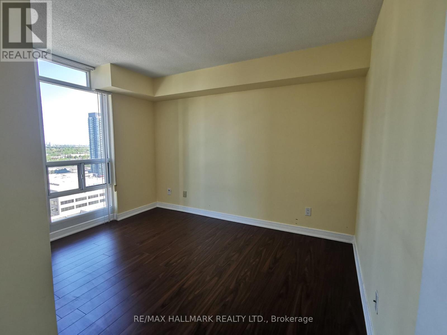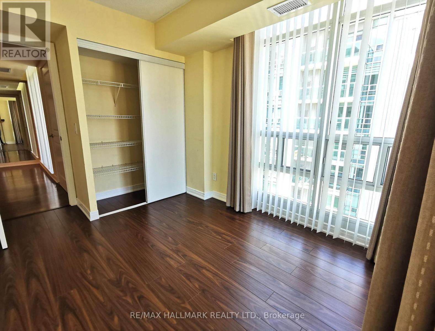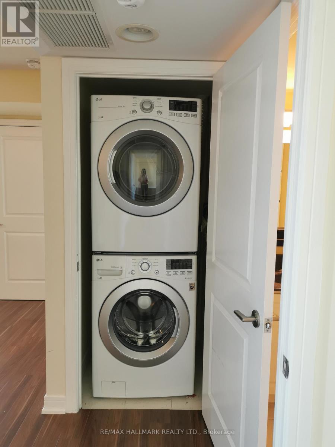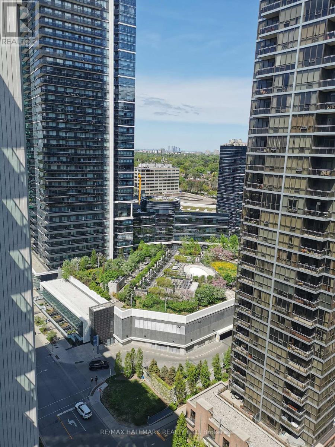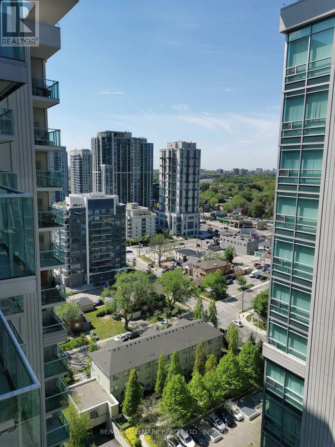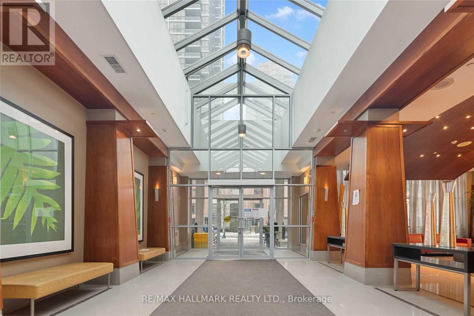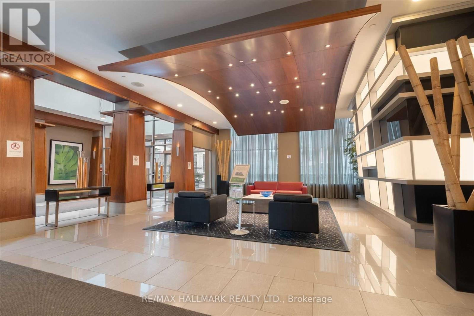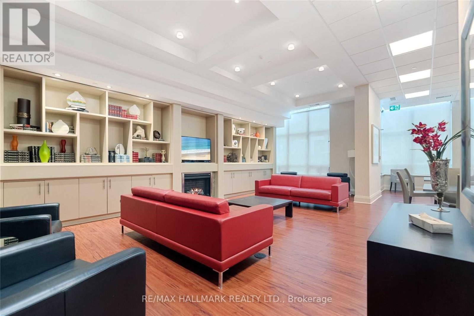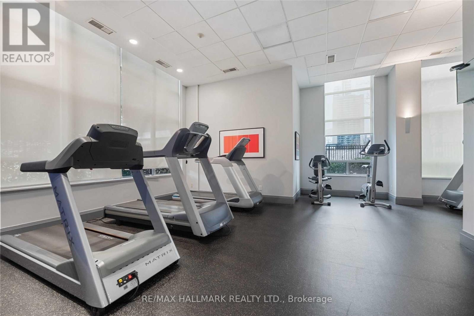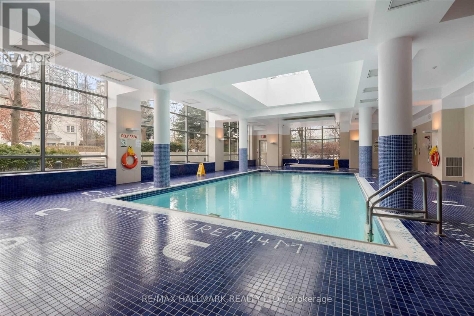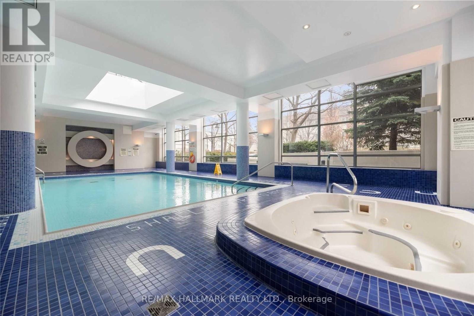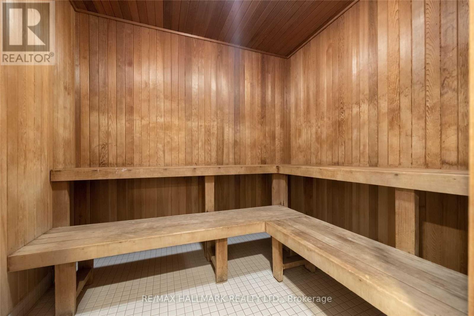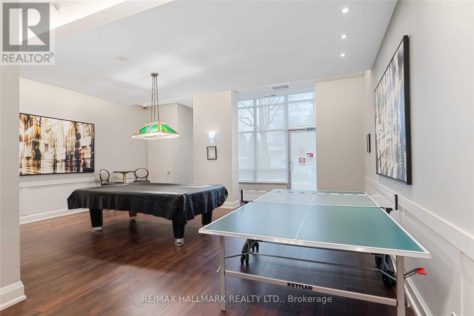2505 - 35 Bales Avenue Toronto, Ontario M2N 7L7
$2,850 Monthly
Bright & Spacious 2 Bedroom Corner Unit With Balcony & Open North-West Views On High Floor In The Heart Of North York. Two Subway Lines At Your Doorstep. Minutes To Hwy 401. Walking Distance To Whole Foods, LCBO, Shops, Restaurants, Movie Theatre, Yonge Sheppard Centre, Mel Lastman Square And Much More. Open Concept Kitchen, Stainless Steel Appliances, Floor To Ceiling Windows, Large Wall-To-Wall Closet In Master Bedroom. Modern Cosmo Building By Menkes W/Excellent Facilities, 24 Hrs Concierge, Guest Suites, Indoor Pool, Gym & Rec Room. (id:61852)
Property Details
| MLS® Number | C12142690 |
| Property Type | Single Family |
| Neigbourhood | Avondale |
| Community Name | Willowdale East |
| AmenitiesNearBy | Park, Public Transit, Place Of Worship |
| CommunityFeatures | Pets Not Allowed |
| Features | Balcony |
| ParkingSpaceTotal | 1 |
| PoolType | Indoor Pool |
Building
| BathroomTotal | 1 |
| BedroomsAboveGround | 2 |
| BedroomsTotal | 2 |
| Amenities | Exercise Centre, Recreation Centre, Visitor Parking, Storage - Locker, Security/concierge |
| Appliances | Blinds, Dishwasher, Dryer, Microwave, Stove, Washer, Refrigerator |
| CoolingType | Central Air Conditioning |
| ExteriorFinish | Concrete |
| FlooringType | Laminate, Ceramic |
| HeatingFuel | Natural Gas |
| HeatingType | Forced Air |
| SizeInterior | 700 - 799 Sqft |
| Type | Apartment |
Parking
| Underground | |
| Garage |
Land
| Acreage | No |
| LandAmenities | Park, Public Transit, Place Of Worship |
Rooms
| Level | Type | Length | Width | Dimensions |
|---|---|---|---|---|
| Ground Level | Living Room | 4.34 m | 4.04 m | 4.34 m x 4.04 m |
| Ground Level | Dining Room | 4.34 m | 4.04 m | 4.34 m x 4.04 m |
| Ground Level | Kitchen | 2.36 m | 2.28 m | 2.36 m x 2.28 m |
| Ground Level | Primary Bedroom | 3.55 m | 3.04 m | 3.55 m x 3.04 m |
| Ground Level | Bedroom 2 | 2.92 m | 2.59 m | 2.92 m x 2.59 m |
Interested?
Contact us for more information
Lorraine Chan Allaye
Salesperson
685 Sheppard Ave E #401
Toronto, Ontario M2K 1B6
