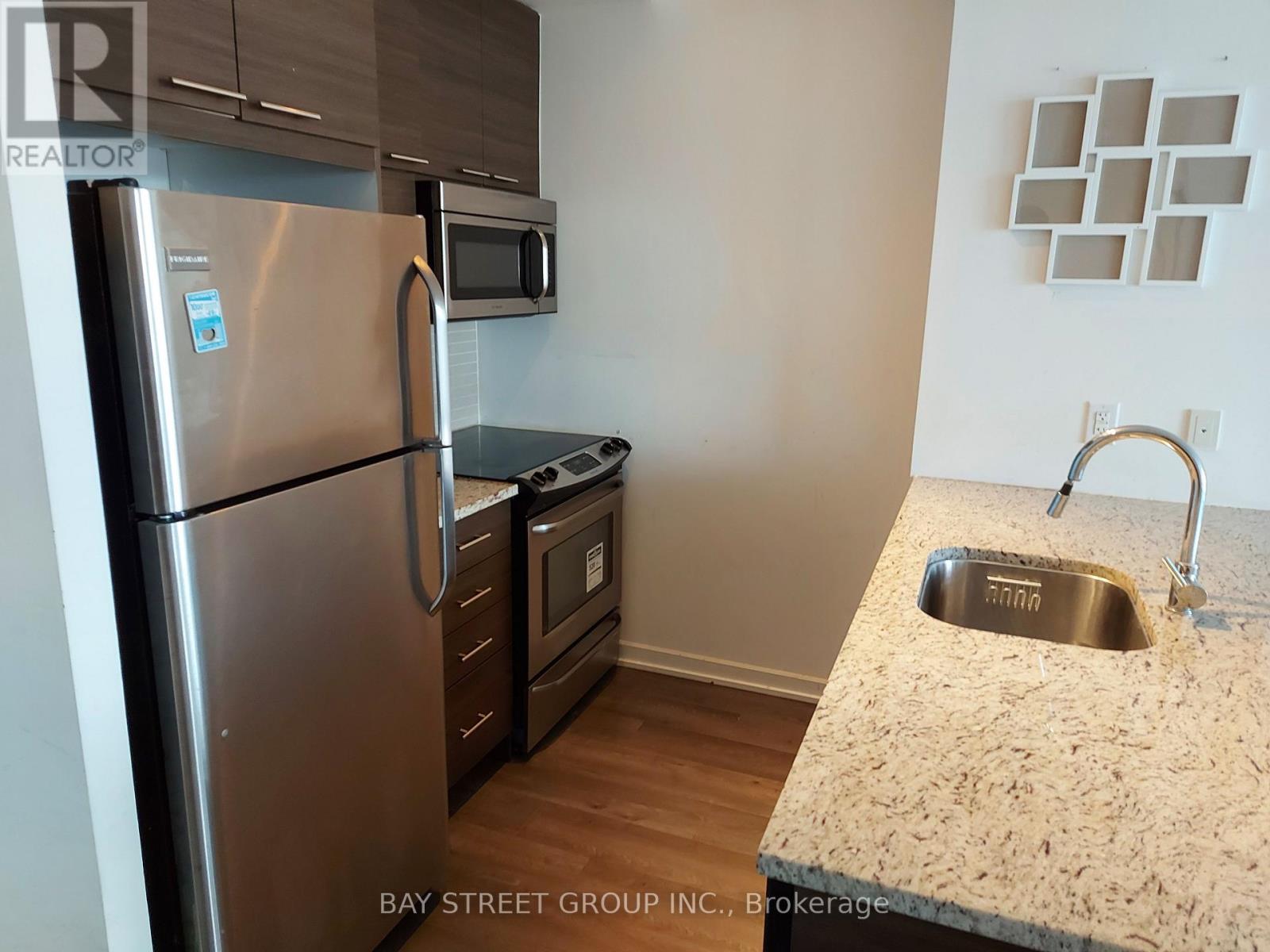2504 - 66 Forest Manor Road Toronto, Ontario M2J 0B7
$2,350 Monthly
Modern condo living awaits! This beautiful unit boasts 9-foot ceilings and unobstructed views, offering a bright and spacious feel. Experience ultimate convenience with an amazing location directly at the Don Mills Subway and across from Fairview Mall. Enjoy effortless access to shops, restaurants, theaters, parks, schools, and the TTC, plus quick connections to Hwys 401, 404, & DVP. Building amenities include concierge service, media & party rooms, fitness facilities, an indoor pool, and a stunning outdoor courtyard. This super location is a must-see! (id:61852)
Property Details
| MLS® Number | C12168360 |
| Property Type | Single Family |
| Community Name | Henry Farm |
| AmenitiesNearBy | Hospital, Public Transit, Park |
| CommunityFeatures | Pet Restrictions, Community Centre |
| Features | Balcony |
| ParkingSpaceTotal | 1 |
| PoolType | Indoor Pool |
Building
| BathroomTotal | 1 |
| BedroomsAboveGround | 1 |
| BedroomsTotal | 1 |
| Age | 11 To 15 Years |
| Amenities | Security/concierge, Exercise Centre, Party Room, Visitor Parking |
| Appliances | Dishwasher, Dryer, Microwave, Stove, Washer, Refrigerator |
| CoolingType | Central Air Conditioning |
| ExteriorFinish | Concrete |
| FlooringType | Laminate, Ceramic |
| HeatingFuel | Natural Gas |
| HeatingType | Forced Air |
| SizeInterior | 500 - 599 Sqft |
| Type | Apartment |
Parking
| Underground | |
| Garage |
Land
| Acreage | No |
| LandAmenities | Hospital, Public Transit, Park |
Rooms
| Level | Type | Length | Width | Dimensions |
|---|---|---|---|---|
| Main Level | Living Room | 5.3 m | 3.11 m | 5.3 m x 3.11 m |
| Main Level | Dining Room | 5.3 m | 3.11 m | 5.3 m x 3.11 m |
| Main Level | Kitchen | 2.27 m | 2.27 m | 2.27 m x 2.27 m |
| Main Level | Bedroom | 3.94 m | 2.78 m | 3.94 m x 2.78 m |
https://www.realtor.ca/real-estate/28356086/2504-66-forest-manor-road-toronto-henry-farm-henry-farm
Interested?
Contact us for more information
Tony Lin
Salesperson
8300 Woodbine Ave Ste 500
Markham, Ontario L3R 9Y7










