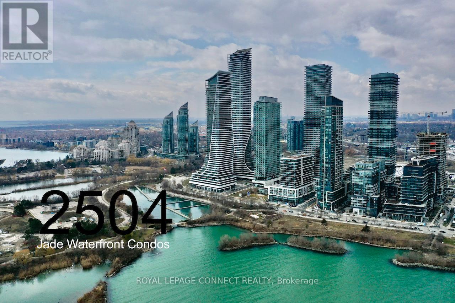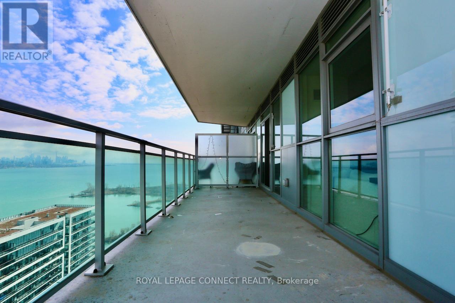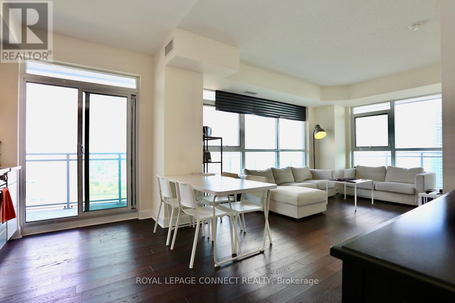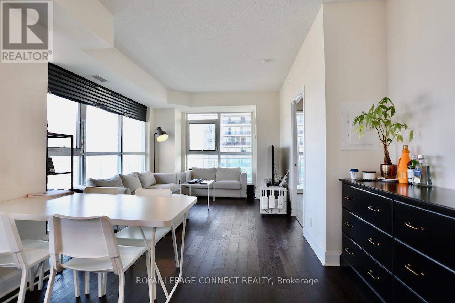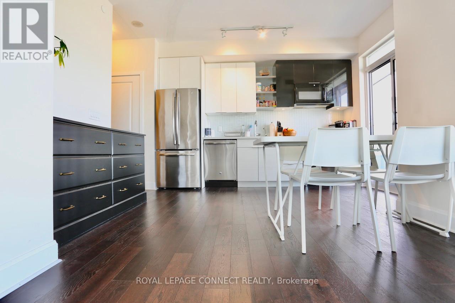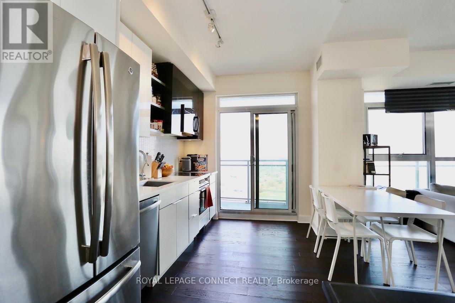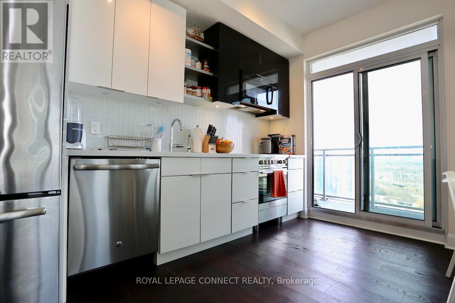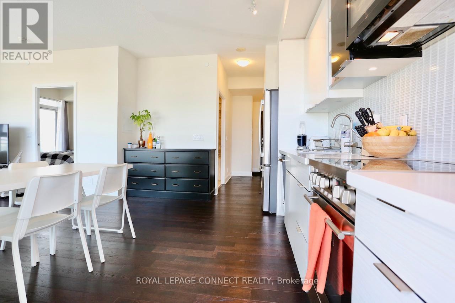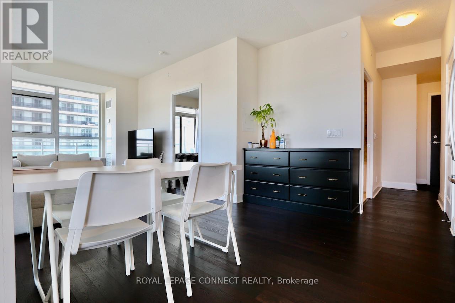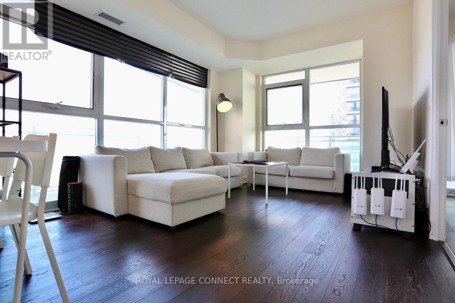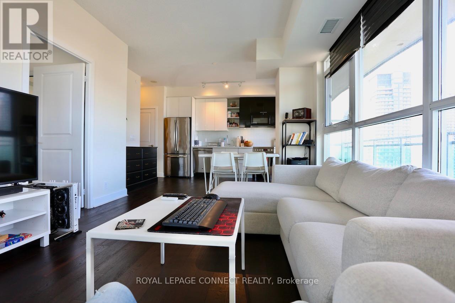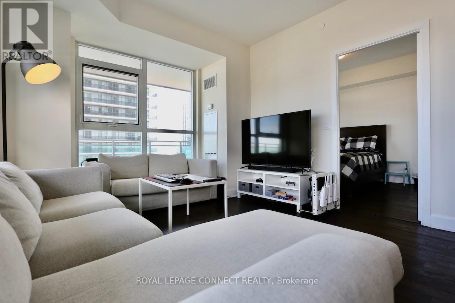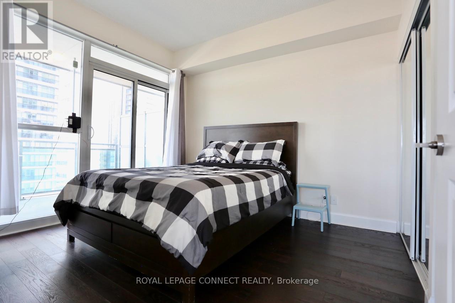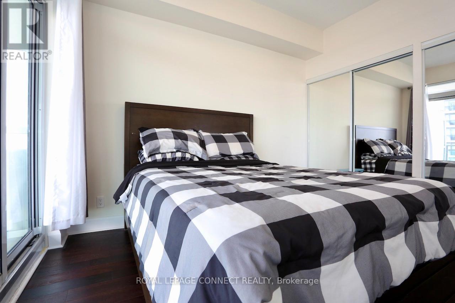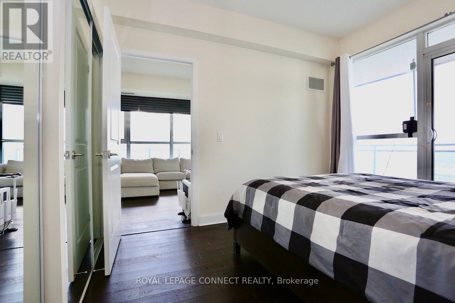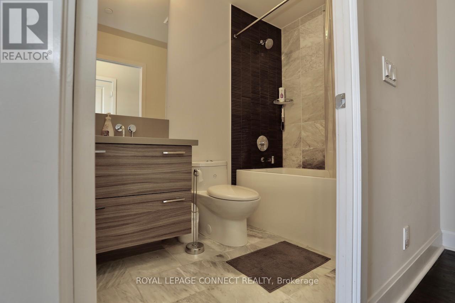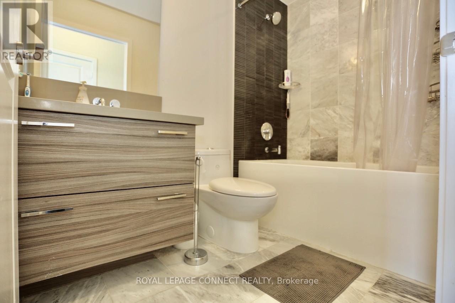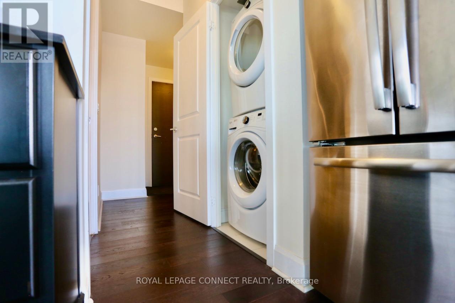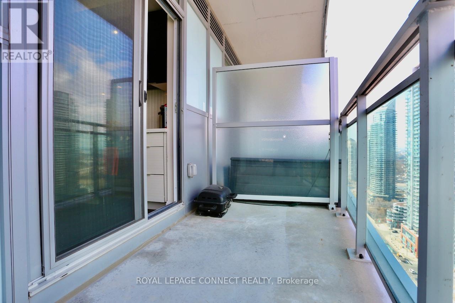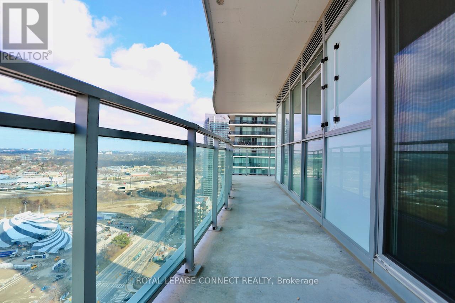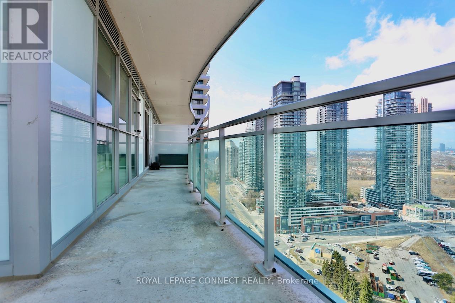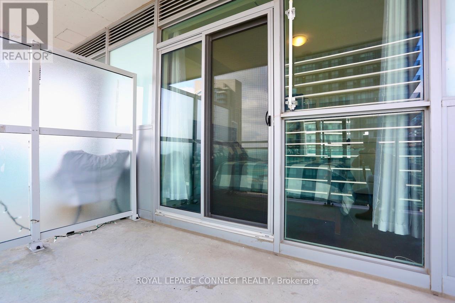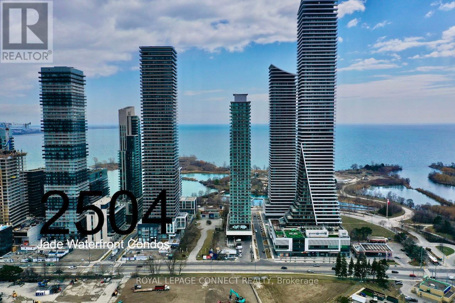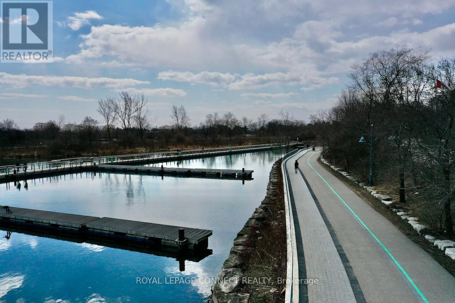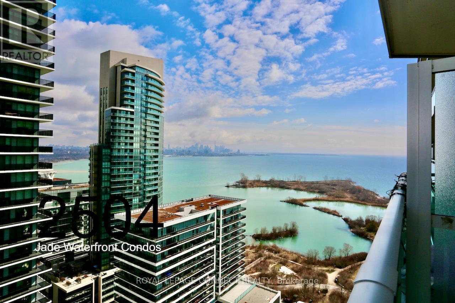2504 - 33 Shore Breeze Drive Toronto, Ontario M8V 1A1
$629,900Maintenance, Heat, Water, Common Area Maintenance, Insurance, Parking
$663.32 Monthly
Maintenance, Heat, Water, Common Area Maintenance, Insurance, Parking
$663.32 MonthlyPartial View of Lake, oversized 1 bedroom corner suite with 381SF wrap-Around Balcony with 2x Walk-Outs, Floor-To-Ceiling Glazing, 9ft Ceilings, 2x Walk-outs, 1x Parking, 1x Locker (Oversized), SS Appliances, Ensuite Laundry, Window Coverings| Amenities: Guest Suites, Car Wash, Gym, Concierge, Games Room, Rooftop Deck, Party Room, Security Guard, Media Room, Fibrestream Internet, Visitor Parking, Outdoor Pool...619SF Interior + 381SF Balcony = 1000SF (Builders Layout Plan) (id:61852)
Property Details
| MLS® Number | W12401296 |
| Property Type | Single Family |
| Community Name | Mimico |
| AmenitiesNearBy | Marina, Park, Public Transit |
| CommunityFeatures | Pets Allowed With Restrictions |
| Features | Balcony |
| ParkingSpaceTotal | 1 |
| PoolType | Outdoor Pool |
| WaterFrontType | Waterfront |
Building
| BathroomTotal | 1 |
| BedroomsAboveGround | 1 |
| BedroomsTotal | 1 |
| Age | 0 To 5 Years |
| Amenities | Security/concierge, Exercise Centre, Party Room, Visitor Parking, Storage - Locker |
| BasementType | None |
| CoolingType | Central Air Conditioning |
| ExteriorFinish | Concrete |
| FlooringType | Hardwood, Ceramic |
| HeatingFuel | Natural Gas |
| HeatingType | Forced Air |
| SizeInterior | 600 - 699 Sqft |
| Type | Apartment |
Parking
| Underground | |
| Garage |
Land
| Acreage | No |
| LandAmenities | Marina, Park, Public Transit |
| SurfaceWater | Lake/pond |
Rooms
| Level | Type | Length | Width | Dimensions |
|---|---|---|---|---|
| Flat | Living Room | 5.52 m | 3.51 m | 5.52 m x 3.51 m |
| Flat | Dining Room | 5.52 m | 3.51 m | 5.52 m x 3.51 m |
| Flat | Kitchen | 5.52 m | 3.51 m | 5.52 m x 3.51 m |
| Flat | Primary Bedroom | 3.35 m | 3.08 m | 3.35 m x 3.08 m |
| Flat | Bathroom | 2.17 m | 1.25 m | 2.17 m x 1.25 m |
| Flat | Laundry Room | Measurements not available |
https://www.realtor.ca/real-estate/28857641/2504-33-shore-breeze-drive-toronto-mimico-mimico
Interested?
Contact us for more information
Maroof Mohammed
Broker
