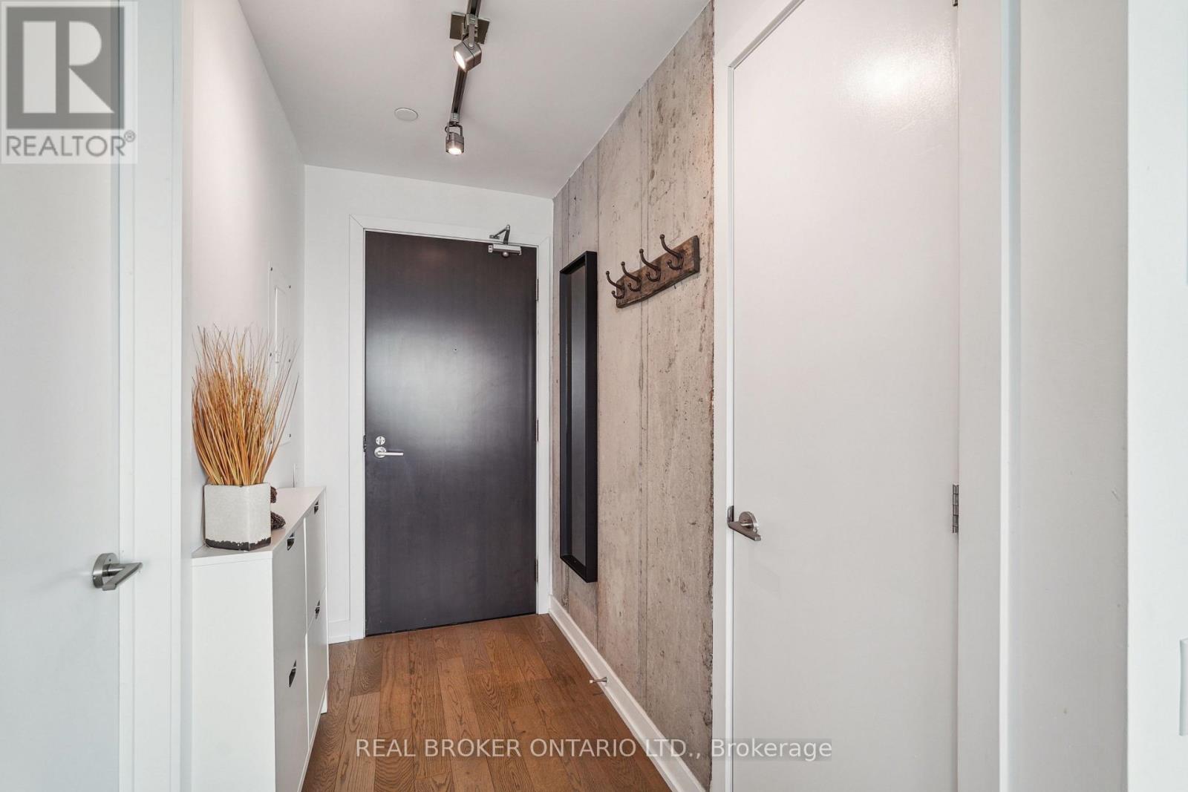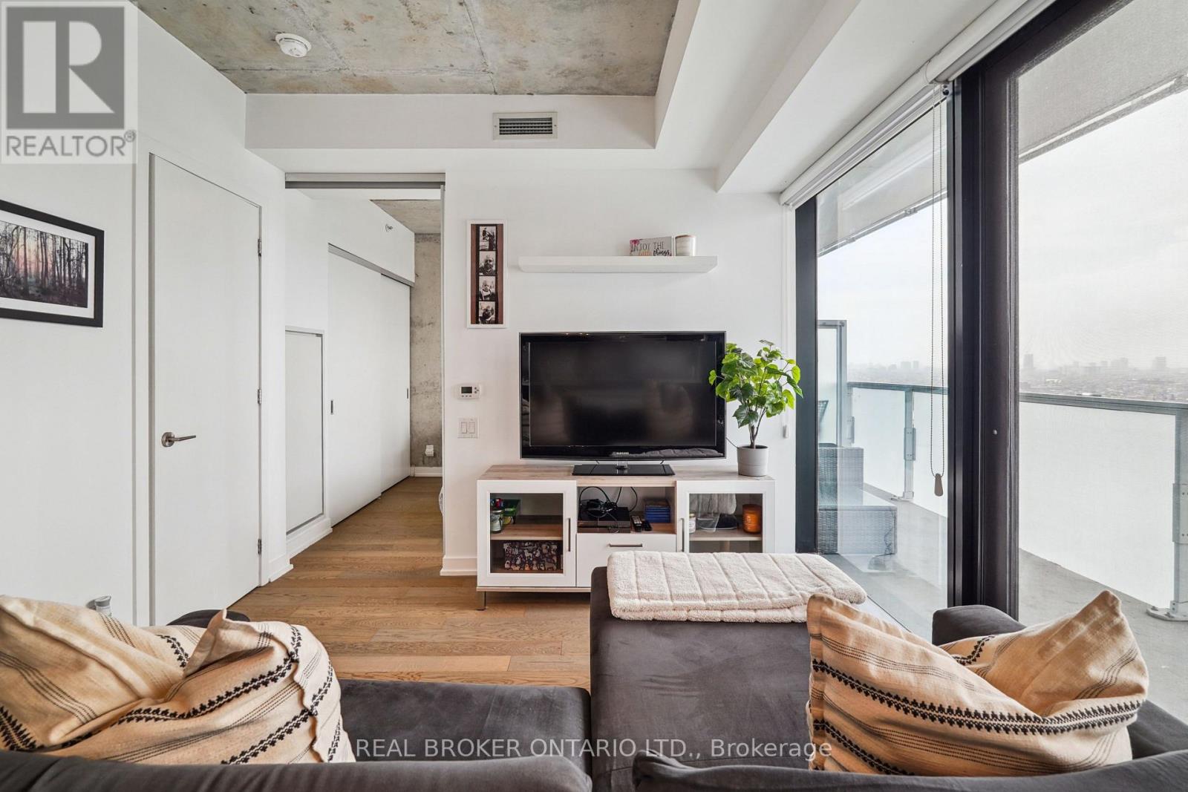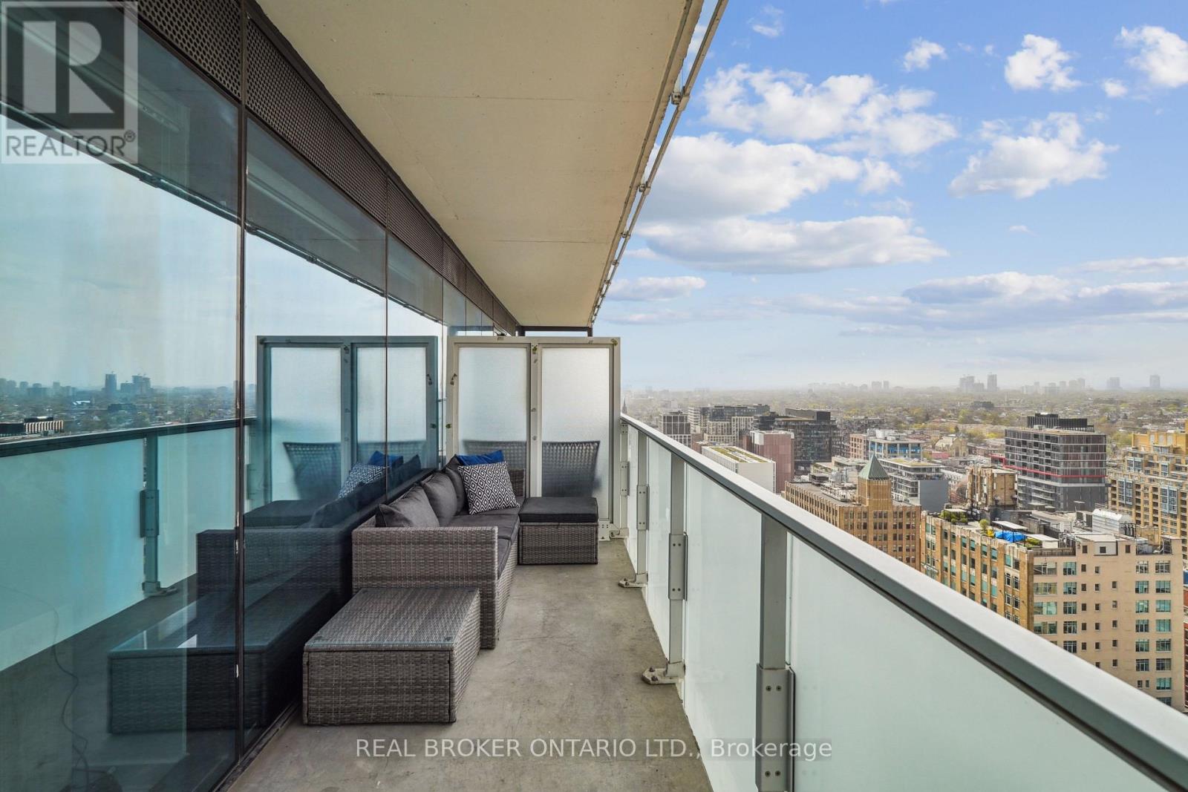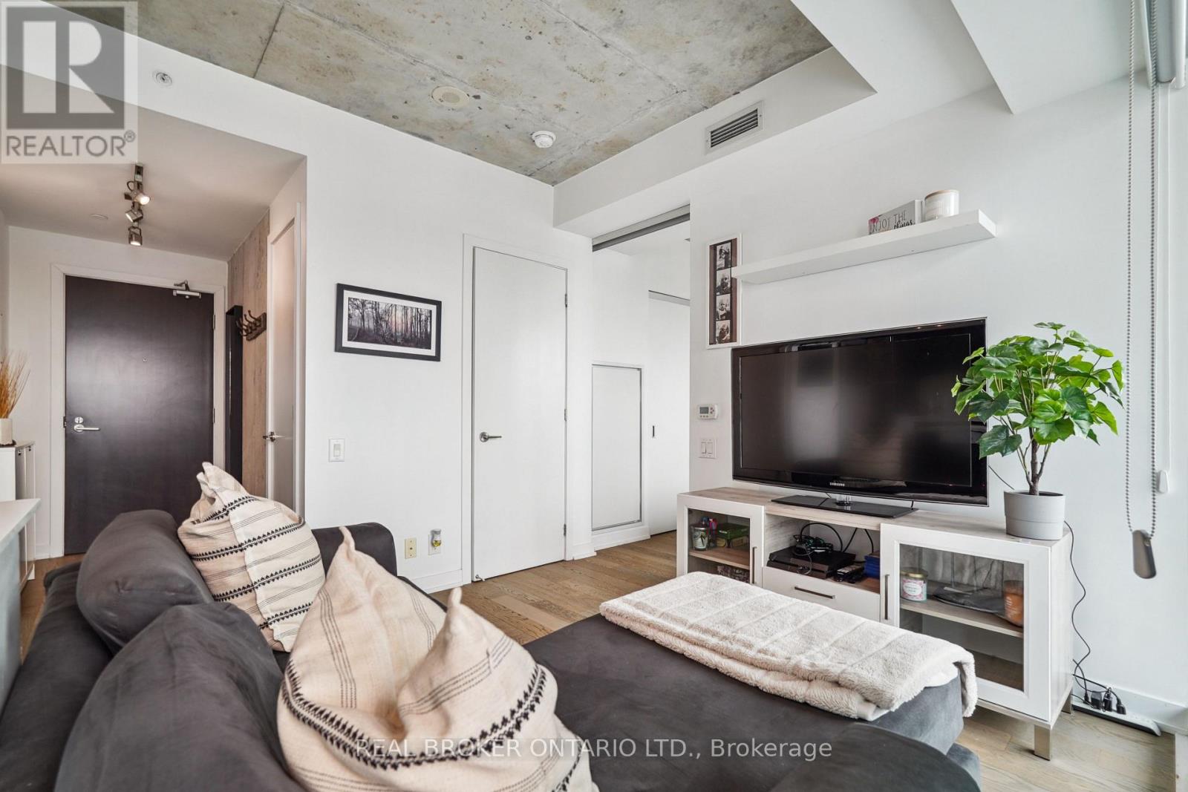2504 - 11 Charlotte Street Toronto, Ontario M5V 0M6
$549,000Maintenance, Common Area Maintenance, Heat, Insurance, Water
$501.34 Monthly
Maintenance, Common Area Maintenance, Heat, Insurance, Water
$501.34 MonthlyHave You Ever Dreamed Of Living In A Condo With An Uncompromised Layout That Also Has Flawless Views? If So, Wake Up And Welcome To 11 Charlotte St. Unit 2504! This Sky High Home Offers A Functional Layout With 1 Bedroom, 1 Bathroom And Views For Days. Live The True Downtown Lifestyle In The Core Of Toronto Where Location Is Everything. This Turn Key Unit Offers An Open Concept Layout, Oversized Balcony And Private Bedroom. Equipped With A Gas Stove And BBQ Line On The Balcony, Youll Be Able To Cook Up A Storm. 11 Charlotte St. Is Home To Endless Amenities Including 24 Hour Concierge, Rooftop Terrace With An Iconic Pool, Fitness Centre, Party Room & More. We Promise You're Not Dreaming, This Home Is Truly Perfect! (id:61852)
Property Details
| MLS® Number | C12117690 |
| Property Type | Single Family |
| Community Name | Waterfront Communities C1 |
| AmenitiesNearBy | Public Transit |
| CommunityFeatures | Pet Restrictions |
| Features | Balcony |
| PoolType | Outdoor Pool |
| ViewType | View |
Building
| BathroomTotal | 1 |
| BedroomsAboveGround | 1 |
| BedroomsTotal | 1 |
| Age | 6 To 10 Years |
| Amenities | Security/concierge, Exercise Centre, Party Room, Storage - Locker |
| Appliances | Dishwasher, Dryer, Microwave, Range, Stove, Washer, Window Coverings, Refrigerator |
| CoolingType | Central Air Conditioning |
| ExteriorFinish | Concrete |
| FlooringType | Hardwood |
| HeatingFuel | Natural Gas |
| HeatingType | Forced Air |
| SizeInterior | 0 - 499 Sqft |
| Type | Apartment |
Parking
| Attached Garage | |
| Garage |
Land
| Acreage | No |
| LandAmenities | Public Transit |
Rooms
| Level | Type | Length | Width | Dimensions |
|---|---|---|---|---|
| Ground Level | Living Room | 4.26 m | 3.14 m | 4.26 m x 3.14 m |
| Ground Level | Dining Room | 4.26 m | 3.14 m | 4.26 m x 3.14 m |
| Ground Level | Kitchen | 4.26 m | 3.14 m | 4.26 m x 3.14 m |
| Ground Level | Primary Bedroom | 3.35 m | 2.77 m | 3.35 m x 2.77 m |
Interested?
Contact us for more information
Cody Alexander Skrzypkowski
Salesperson
130 King St W Unit 1900b
Toronto, Ontario M5X 1E3











































