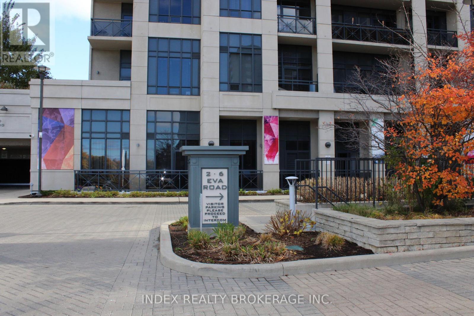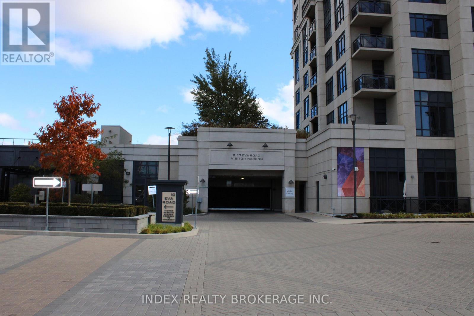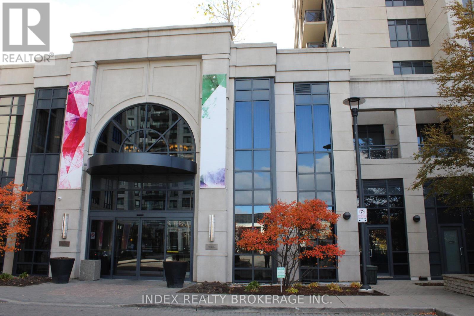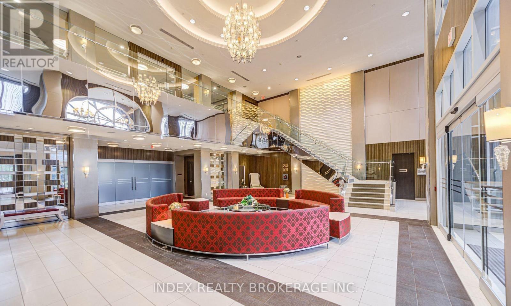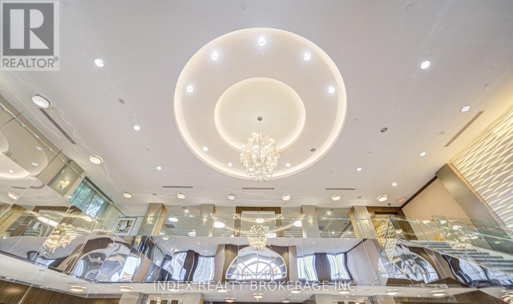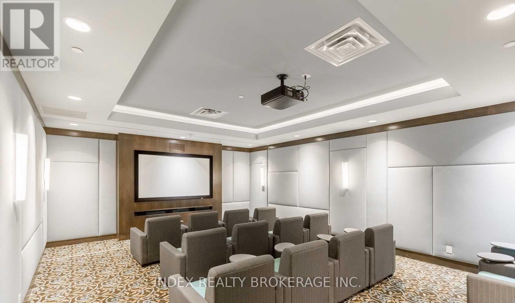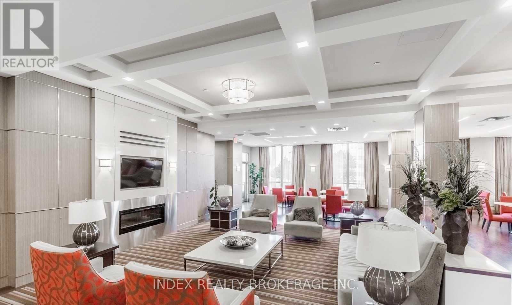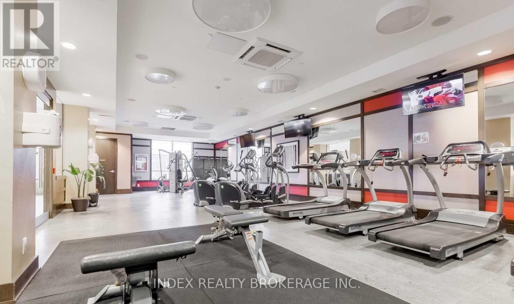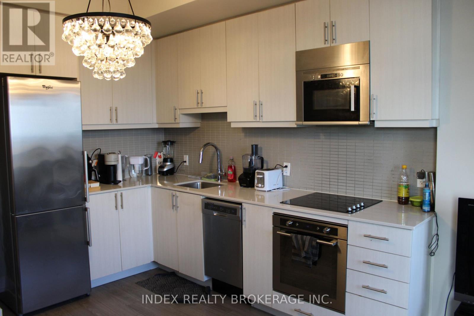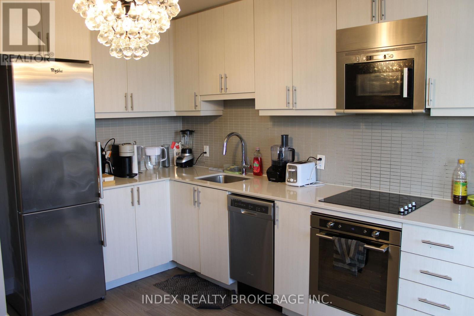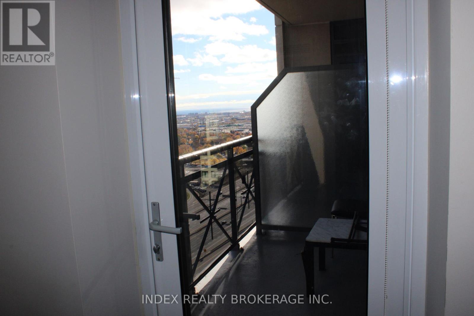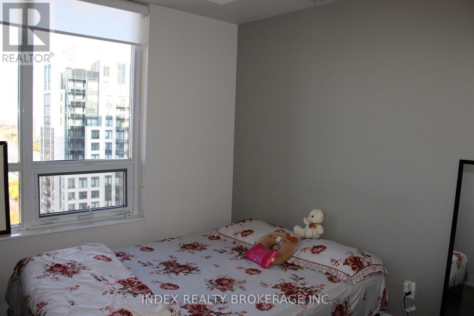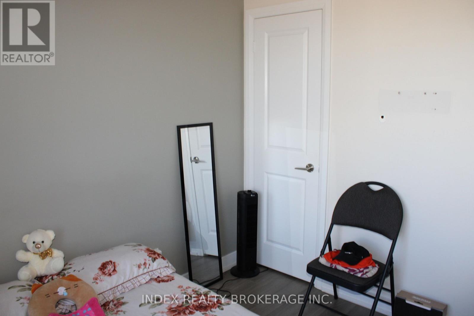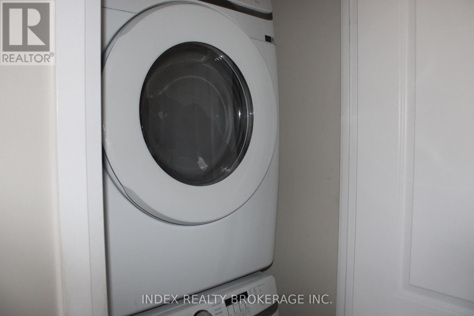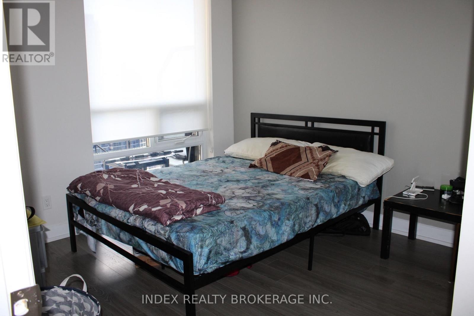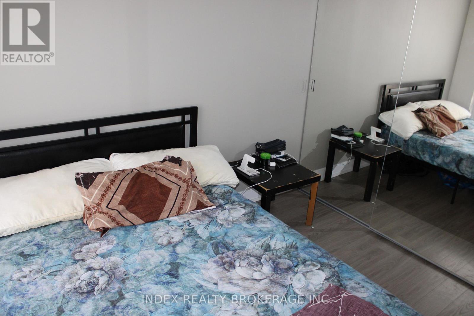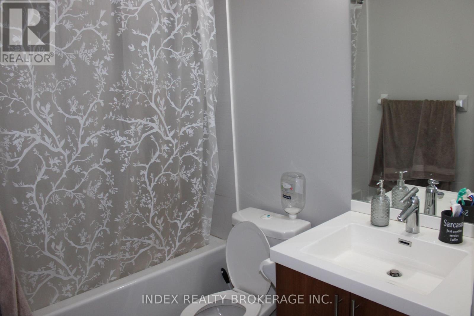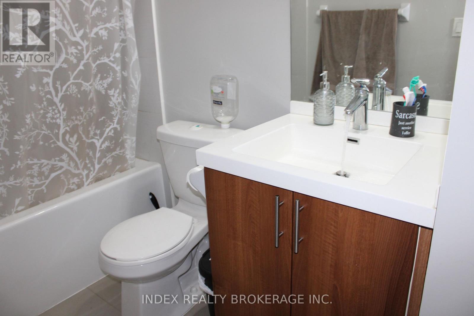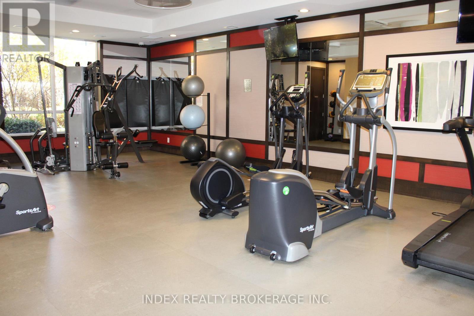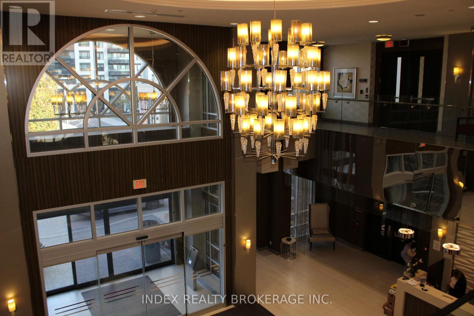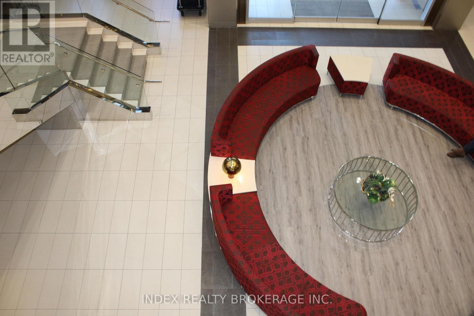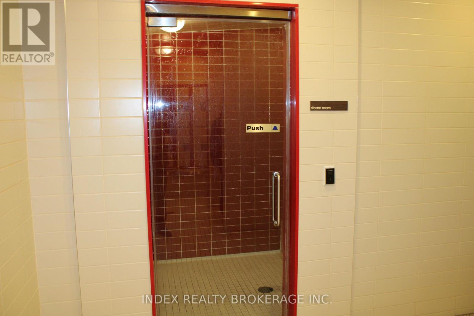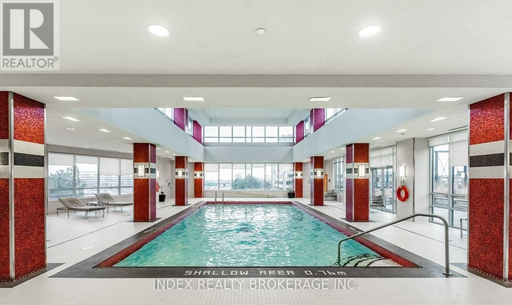2503 - 6 Eva Road Toronto, Ontario M9C 0B1
$2,799 Monthly
Very Bright Open Concept Condo for Rent. An upscale One Bedroom Plus Den On The Twenty- Fifth Floor of the Tridel Building. Featuring State of the Art Technology Throughout the Unit Utilizing a Personal Tablet to Control Aspects of your Daily Life. enjoy Open Concept Living and a Generously sized walk-in closet in the bedroom. Large window bring in plenty of light to the 750+ square feet of living space. Easy access to the 427, 401. And the QEW. Minutes from Restaurants, Public Transit, and Shopping. 10 Minutes to Downtown Toronto. Quartz Counter Tops. (id:61852)
Property Details
| MLS® Number | W12525708 |
| Property Type | Single Family |
| Neigbourhood | Etobicoke West Mall |
| Community Name | Etobicoke West Mall |
| AmenitiesNearBy | Park, Public Transit, Schools |
| CommunityFeatures | Pets Allowed With Restrictions, School Bus |
| Features | Elevator, Balcony |
| ParkingSpaceTotal | 1 |
Building
| BathroomTotal | 2 |
| BedroomsAboveGround | 2 |
| BedroomsTotal | 2 |
| Amenities | Security/concierge, Exercise Centre, Visitor Parking, Separate Electricity Meters, Separate Heating Controls |
| Appliances | Water Heater |
| BasementType | None |
| CoolingType | Central Air Conditioning |
| ExteriorFinish | Brick, Concrete |
| FlooringType | Laminate |
| FoundationType | Concrete |
| HeatingFuel | Natural Gas |
| HeatingType | Forced Air |
| SizeInterior | 0 - 499 Sqft |
| Type | Apartment |
Parking
| Garage |
Land
| Acreage | No |
| LandAmenities | Park, Public Transit, Schools |
Rooms
| Level | Type | Length | Width | Dimensions |
|---|---|---|---|---|
| Main Level | Living Room | Measurements not available | ||
| Main Level | Dining Room | Measurements not available | ||
| Main Level | Kitchen | Measurements not available | ||
| Main Level | Primary Bedroom | Measurements not available | ||
| Main Level | Bedroom 2 | Measurements not available |
Interested?
Contact us for more information
Hardeep Singh Sivia
Broker of Record
2798 Thamesgate Dr Unit 1a
Mississauga, Ontario L4T 4E8
Harwinder Singh Sangha
Salesperson
2798 Thamesgate Dr #1
Mississauga, Ontario L4T 4E8
