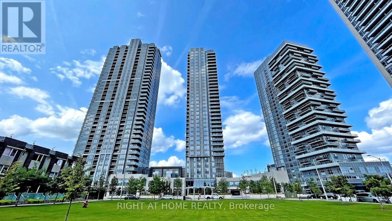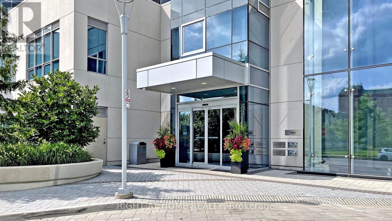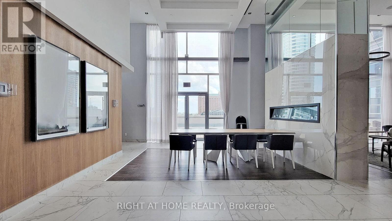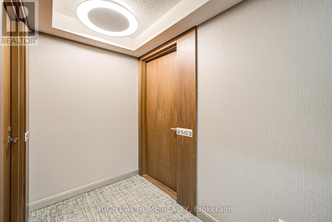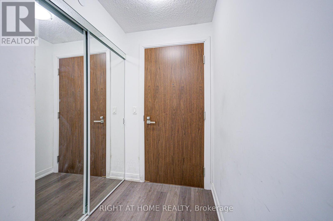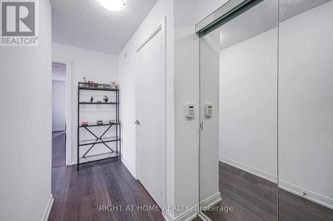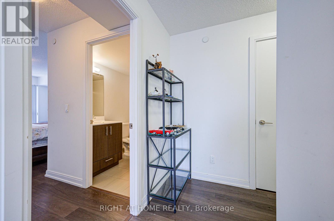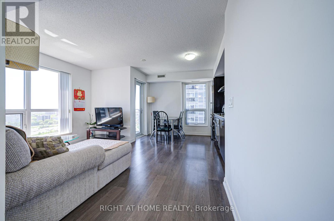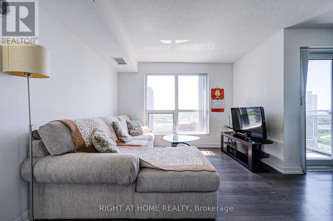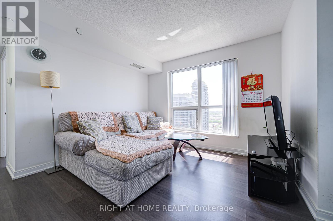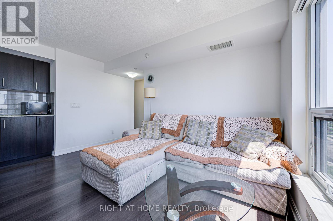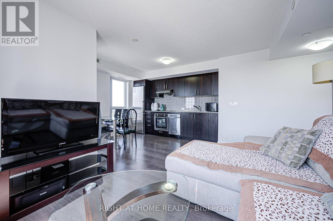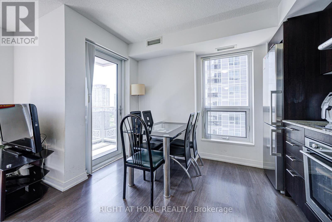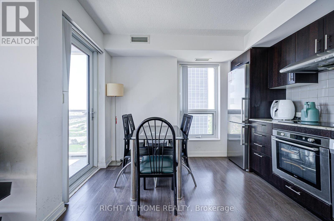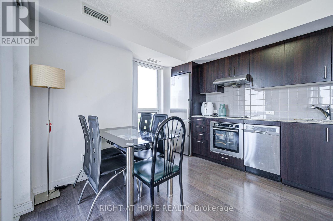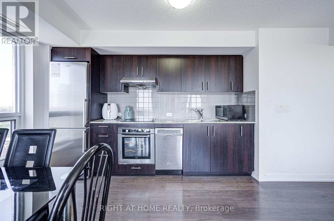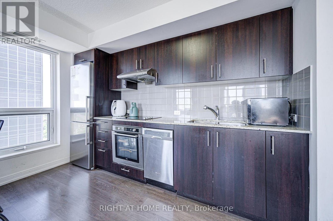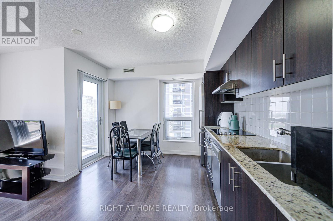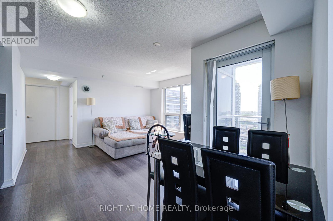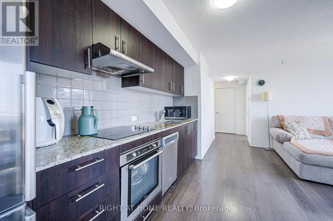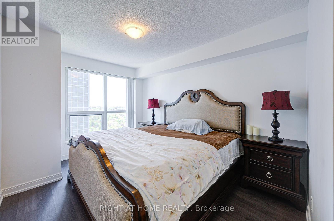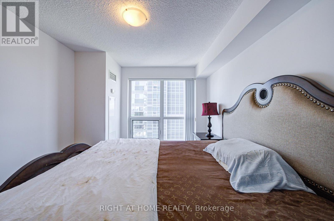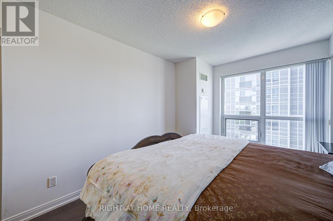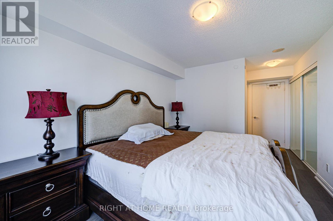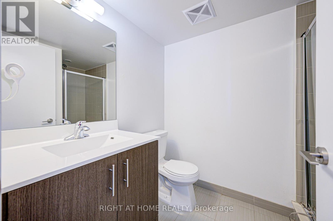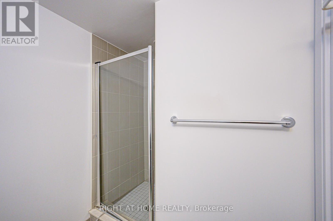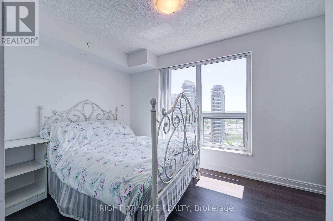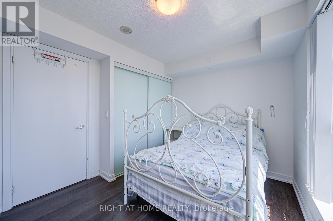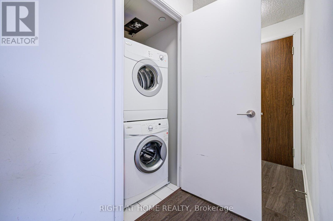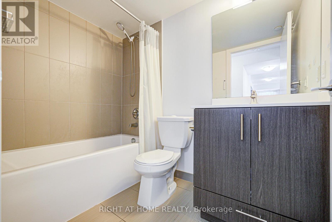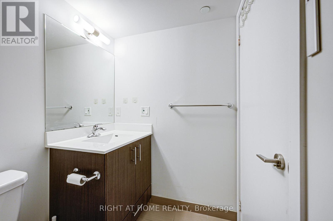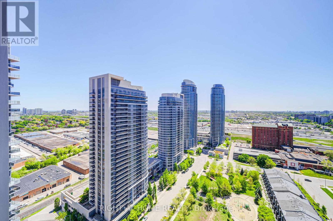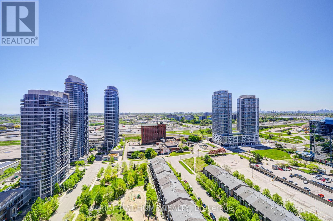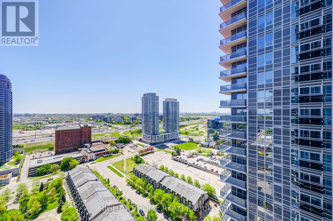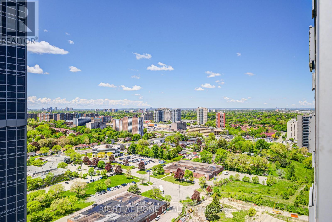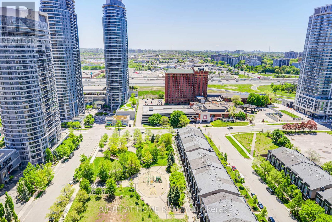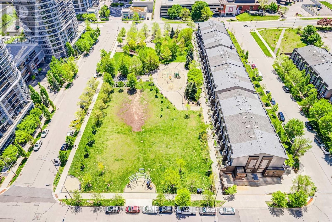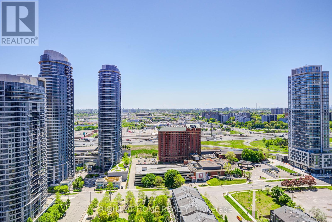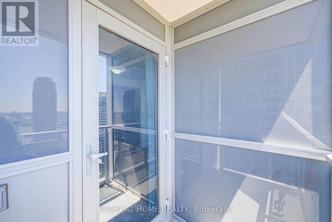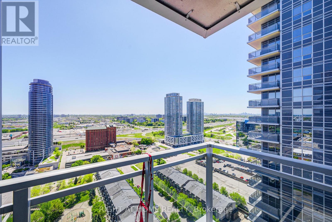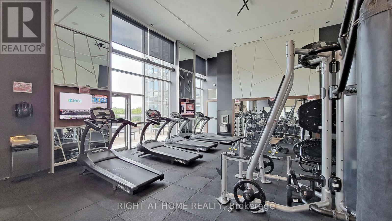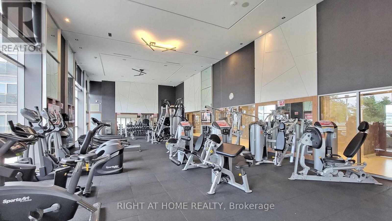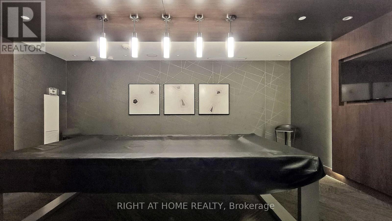2503 - 255 Village Green Square Toronto, Ontario M1S 0L3
$575,000Maintenance, Cable TV, Common Area Maintenance, Insurance, Parking, Water
$609.38 Monthly
Maintenance, Cable TV, Common Area Maintenance, Insurance, Parking, Water
$609.38 MonthlyPrice to Sale!! Very Motived Seller! Best Chance to Buy This Two Bedroom Unit With Gorgeous View, Bright & Spacious, Tridel Build Condo In Master Planned Community "Avani At Metrogate" Awarded Builds Community Of The Year. Large Corner Suite With Great S-West Exposure Facing Park, 2 Bdrm+ 2 Wash, Approx. 770 Sq Ft, 9' Ceiling. Fantastic Location At 401 & Kennedy, Steps To Ttc, Restaurants, Mins To Agincourt Mall, Go Station, Recreational Park And All Other Amenities. Laminated Flooring In Main Living, Dining, Bedrooms, And Kitchen. One Parking Space, Free Internet (id:61852)
Property Details
| MLS® Number | E12460750 |
| Property Type | Single Family |
| Neigbourhood | Scarborough |
| Community Name | Agincourt South-Malvern West |
| AmenitiesNearBy | Hospital, Park, Public Transit, Schools |
| CommunityFeatures | Pets Allowed With Restrictions |
| Features | Balcony, Carpet Free |
| ParkingSpaceTotal | 1 |
| ViewType | View |
Building
| BathroomTotal | 2 |
| BedroomsAboveGround | 2 |
| BedroomsTotal | 2 |
| Age | 6 To 10 Years |
| Amenities | Security/concierge, Exercise Centre, Party Room, Visitor Parking |
| Appliances | Dryer, Washer |
| BasementType | None |
| CoolingType | Central Air Conditioning |
| ExteriorFinish | Concrete |
| FlooringType | Laminate |
| HeatingFuel | Natural Gas |
| HeatingType | Forced Air |
| SizeInterior | 700 - 799 Sqft |
| Type | Apartment |
Parking
| Underground | |
| Garage |
Land
| Acreage | No |
| LandAmenities | Hospital, Park, Public Transit, Schools |
Rooms
| Level | Type | Length | Width | Dimensions |
|---|---|---|---|---|
| Ground Level | Living Room | 4.57 m | 3.2 m | 4.57 m x 3.2 m |
| Ground Level | Dining Room | 3.35 m | 3.12 m | 3.35 m x 3.12 m |
| Ground Level | Kitchen | 3.35 m | 3.12 m | 3.35 m x 3.12 m |
| Ground Level | Primary Bedroom | 3.81 m | 2.9 m | 3.81 m x 2.9 m |
| Ground Level | Bedroom 2 | 3.51 m | 2.74 m | 3.51 m x 2.74 m |
Interested?
Contact us for more information
Steve Hou
Salesperson
1396 Don Mills Rd Unit B-121
Toronto, Ontario M3B 0A7
