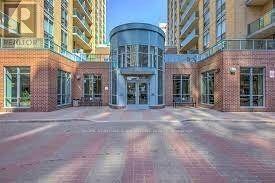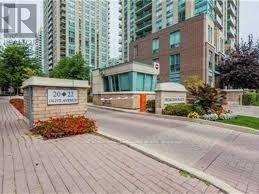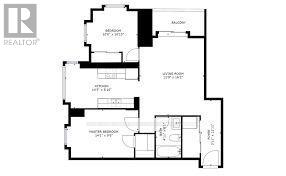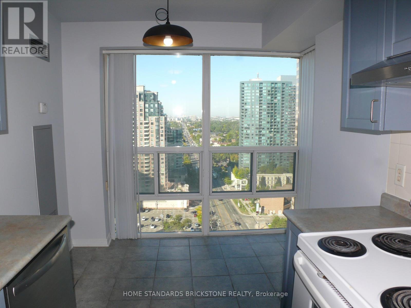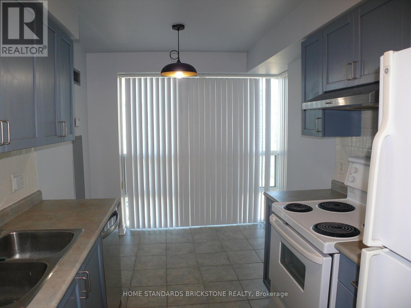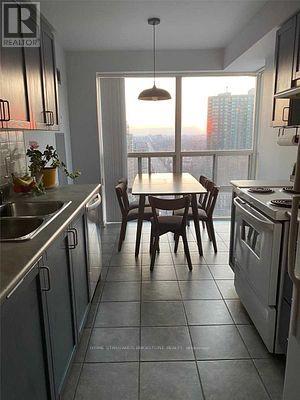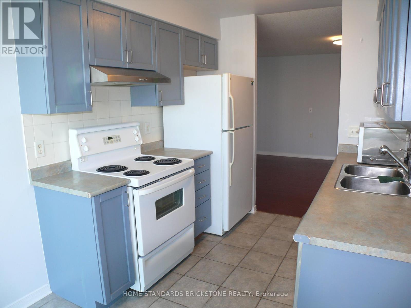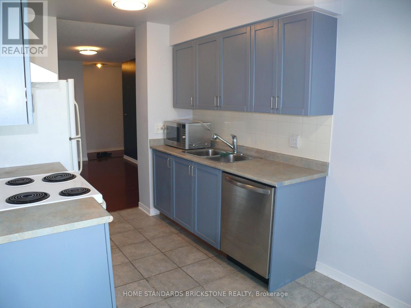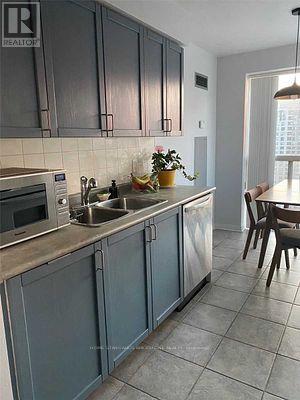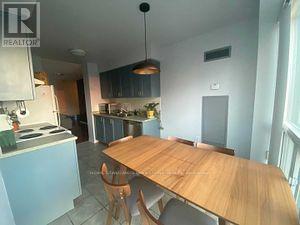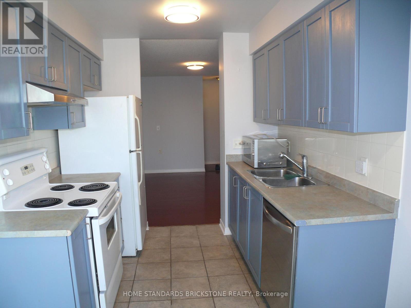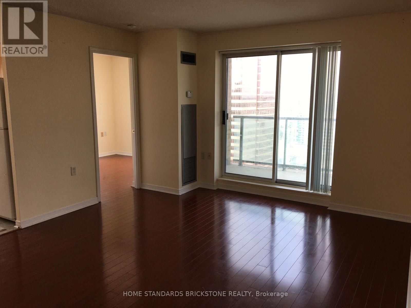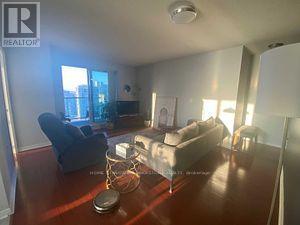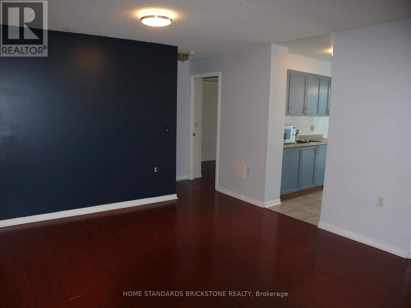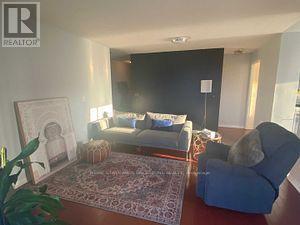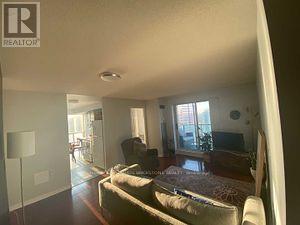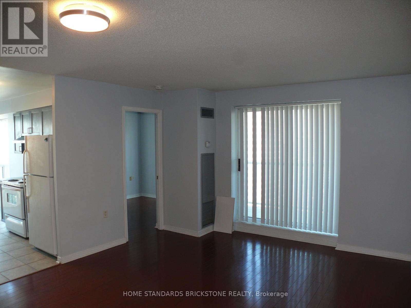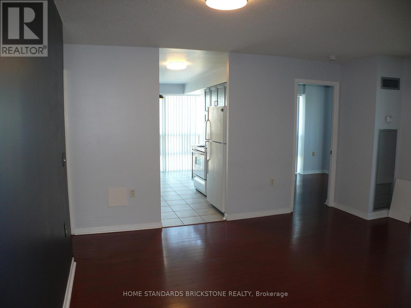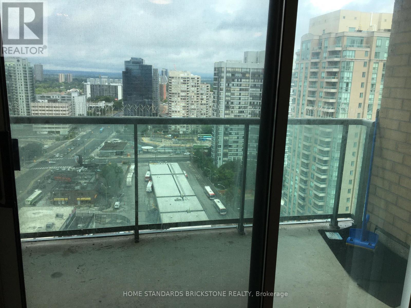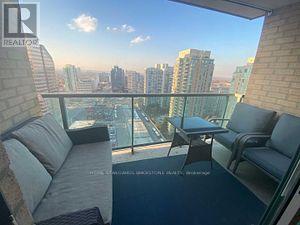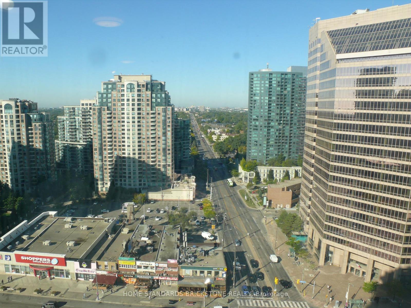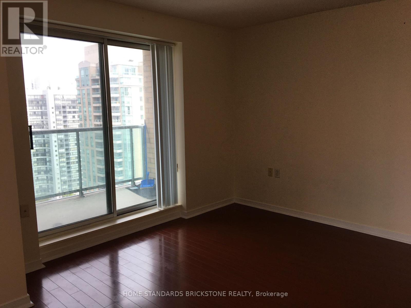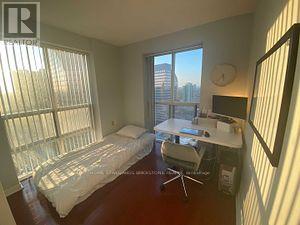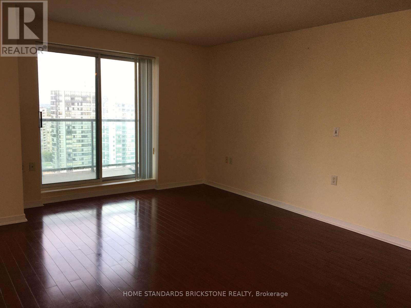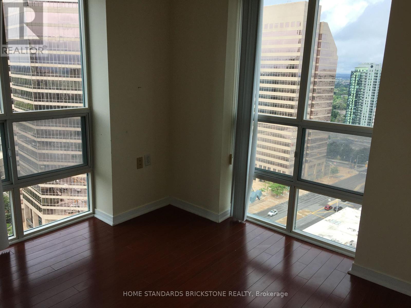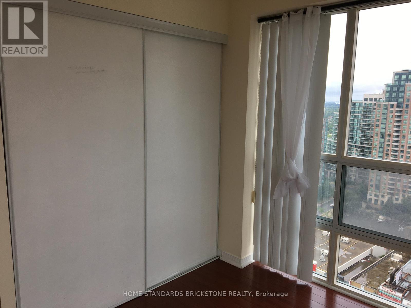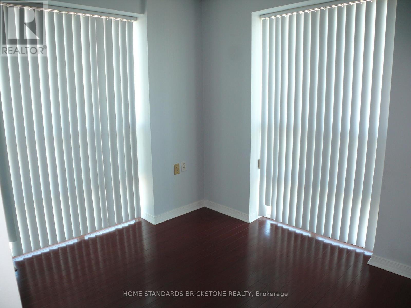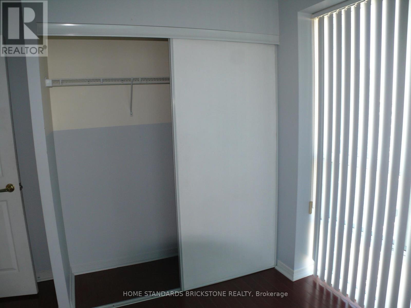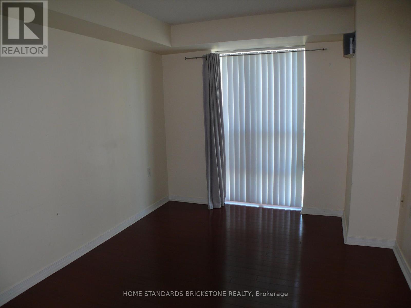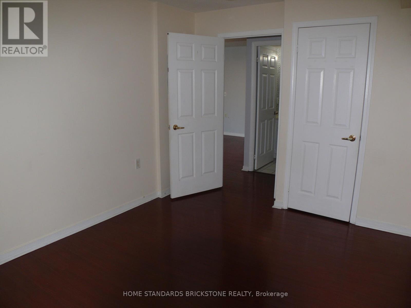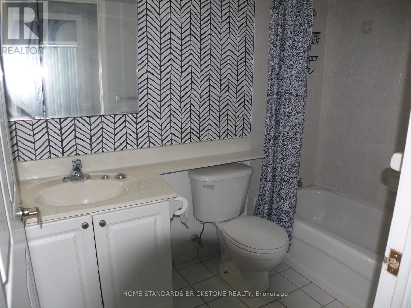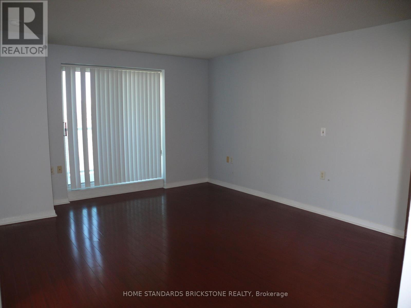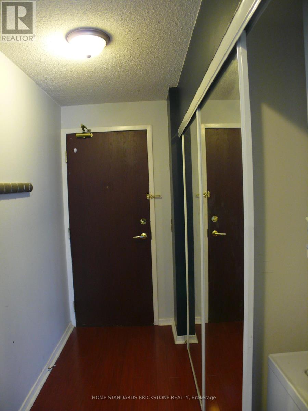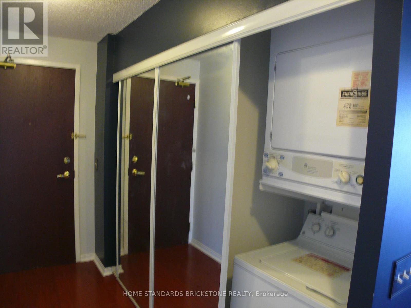2502 - 22 Olive Avenue Toronto, Ontario M2N 7G6
2 Bedroom
1 Bathroom
500 - 599 sqft
Central Air Conditioning
Forced Air
$2,700 Monthly
High Demand North York Area,,, Yonge St And Finch Ave S/E Corner Building,,,Steps To Finch Subway, TTC, YRT Station,,,Lots Of Retail Stores( Restaurants, Shopper Drug Mat, Banks And More),,, One Parking, No Locker,,, Separate Bedroom, Large Balcony,,, No Pet, No Smoker,,,High Floor W/ Plenty Of Natural Lights, Gated Building W/ 24Hr Security Guards, Next To Public Transit Hub, 5 Mins Drive To 401, ,,,Enclosed Kitchen W/ Breakfast Area. (id:61852)
Property Details
| MLS® Number | C12407055 |
| Property Type | Single Family |
| Neigbourhood | East Willowdale |
| Community Name | Willowdale East |
| CommunityFeatures | Pets Not Allowed |
| Features | Balcony |
| ParkingSpaceTotal | 1 |
Building
| BathroomTotal | 1 |
| BedroomsAboveGround | 2 |
| BedroomsTotal | 2 |
| Appliances | Garage Door Opener Remote(s), Oven - Built-in, Intercom, Dishwasher, Dryer, Stove, Washer, Window Coverings, Refrigerator |
| CoolingType | Central Air Conditioning |
| ExteriorFinish | Concrete |
| FlooringType | Laminate, Ceramic |
| HeatingFuel | Natural Gas |
| HeatingType | Forced Air |
| SizeInterior | 500 - 599 Sqft |
| Type | Apartment |
Parking
| Underground | |
| Garage |
Land
| Acreage | No |
Rooms
| Level | Type | Length | Width | Dimensions |
|---|---|---|---|---|
| Main Level | Living Room | 4.66 m | 3.93 m | 4.66 m x 3.93 m |
| Main Level | Dining Room | Measurements not available | ||
| Main Level | Kitchen | 3.8 m | 2.44 m | 3.8 m x 2.44 m |
| Main Level | Bedroom | 3.8 m | 2.9 m | 3.8 m x 2.9 m |
| Main Level | Bedroom 2 | 2.7 m | 2.4 m | 2.7 m x 2.4 m |
| Main Level | Foyer | 4 m | 1.2 m | 4 m x 1.2 m |
Interested?
Contact us for more information
James Jung
Broker
Home Standards Brickstone Realty
180 Steeles Ave W #30 & 31
Thornhill, Ontario L4J 2L1
180 Steeles Ave W #30 & 31
Thornhill, Ontario L4J 2L1
