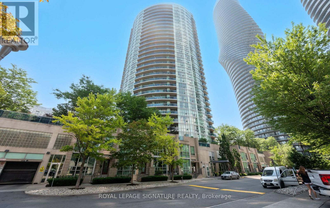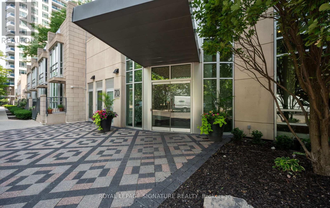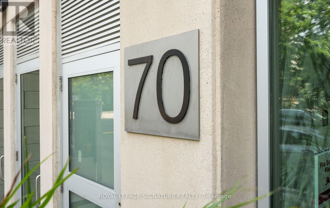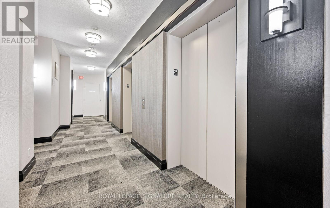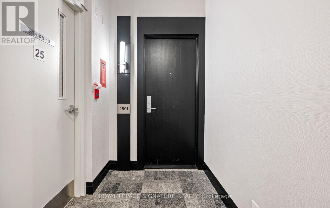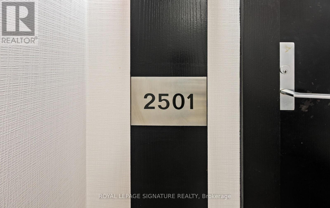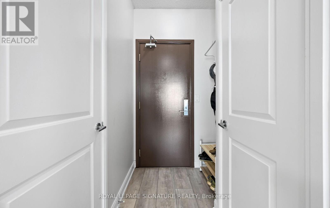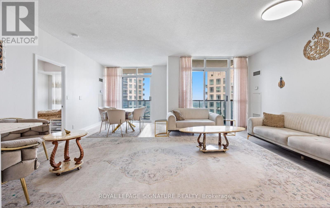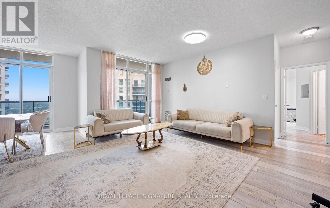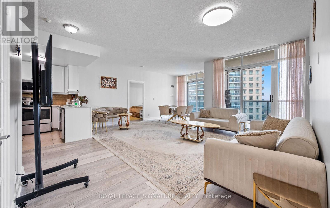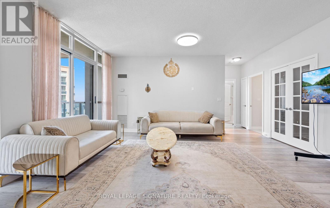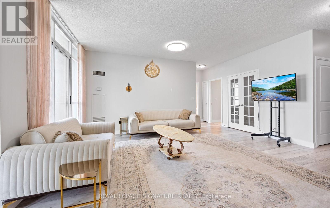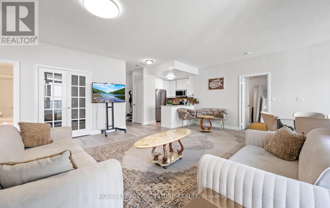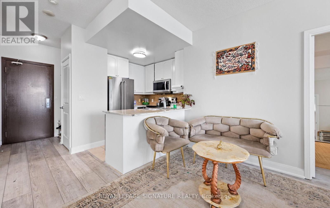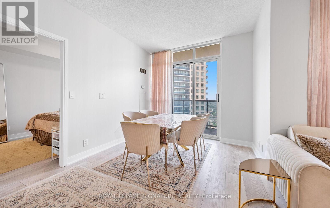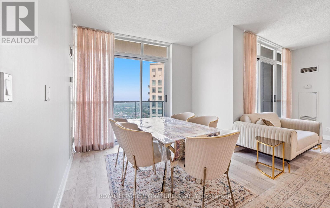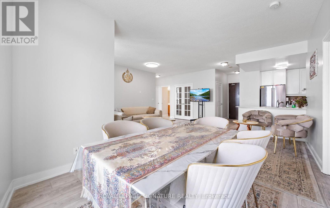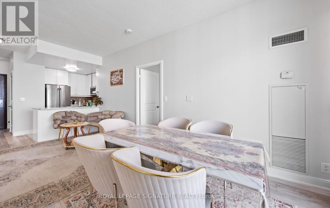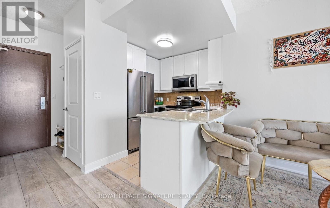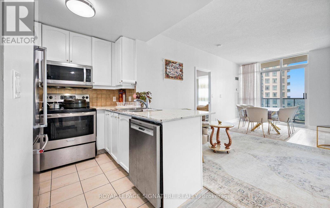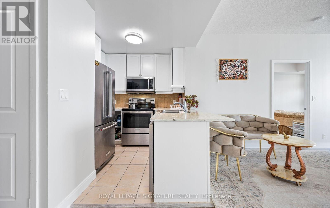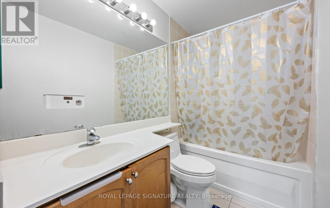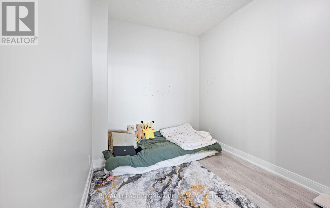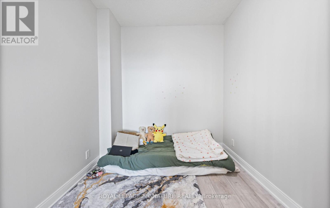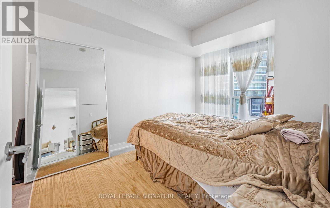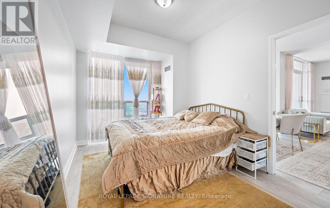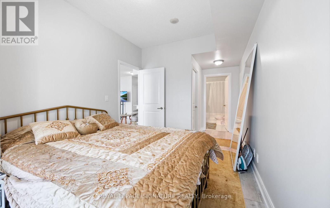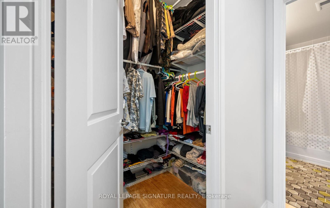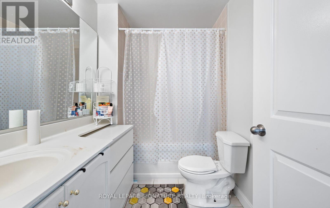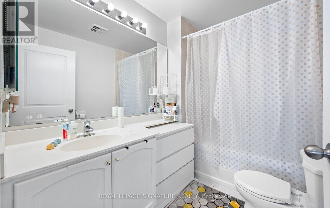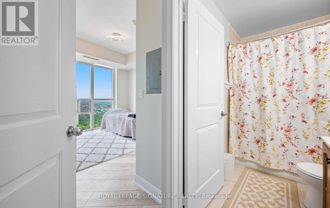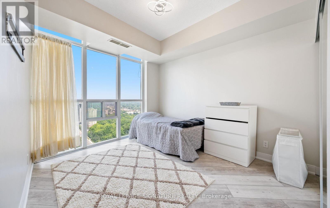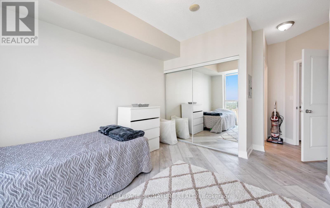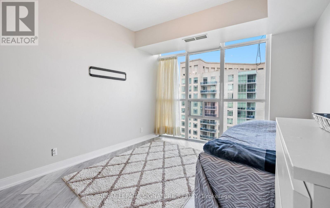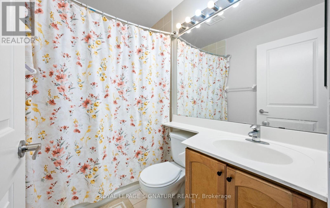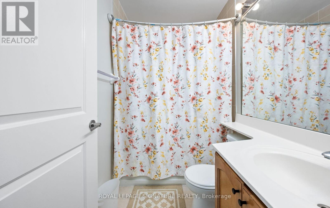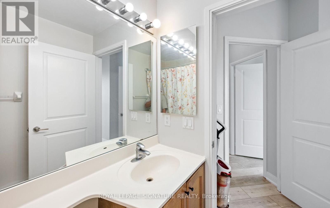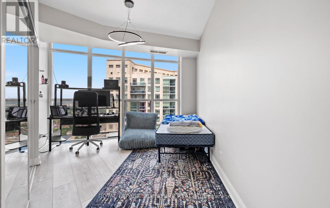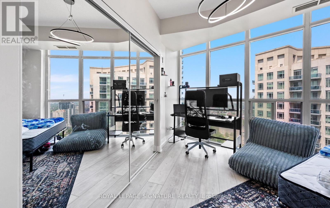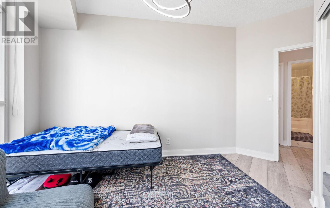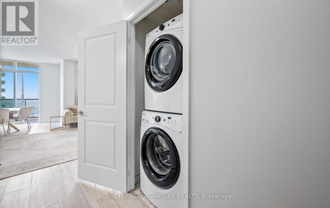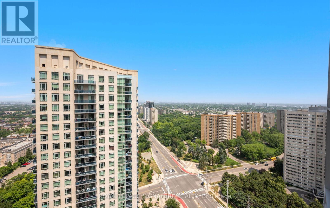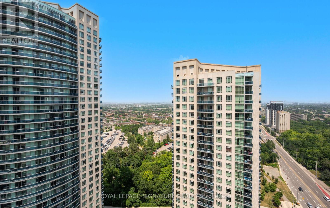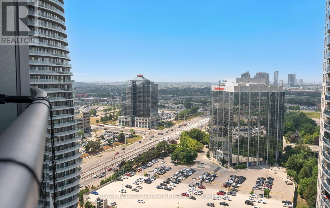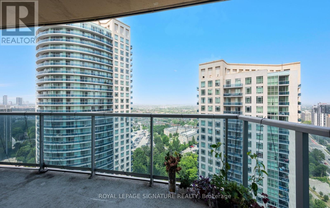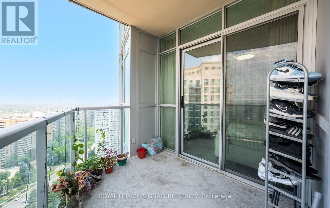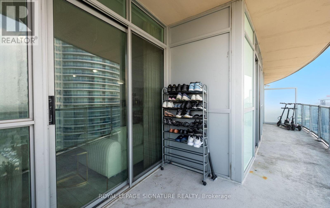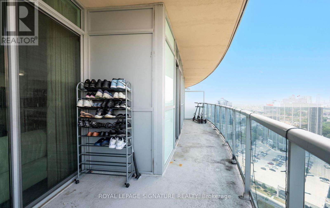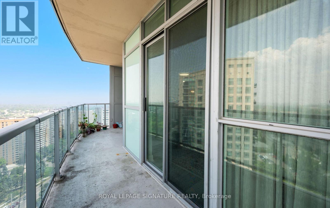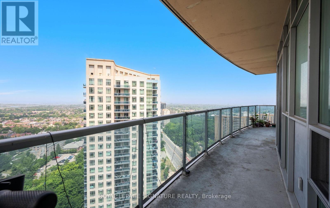2501 - 70 Absolute Avenue Mississauga, Ontario L4Z 0A4
$798,800Maintenance, Heat, Electricity, Water, Common Area Maintenance, Insurance, Parking
$1,405.86 Monthly
Maintenance, Heat, Electricity, Water, Common Area Maintenance, Insurance, Parking
$1,405.86 MonthlyStunning & Rare 3+1 Bedroom Condo in Prime Mississauga! Welcome to this beautifully upgraded and spacious suite offering over 1,500 sq. ft. of total living space(1,345 sq. ft. interior + 157 sq. ft. balcony). This exceptional layout features 3 large bedrooms plus a den that can easily serve as a 4th bedroom or private home office, perfect for growing families or professionals. Step inside to a bright, open-concept floor plan with expansive floor-to-ceiling windows that flood the home with natural light. The generous living and dining areas flow seamlessly into a modern kitchen, creating an inviting space for both relaxation and entertaining. Enjoy panoramic southeast views of Mississauga and Toronto from your oversized balcony, ideal for morning coffee or evening gatherings. With 3 full bathrooms, this suite combines comfort with convenience rarely found in condo living. Located in a well-managed building with premium amenities, you're just steps from Square One, schools, parks, public transit, and major highways. This is a rare opportunity to own a sun-filled 3+1 bed, 3-bathcondo in the heart of Mississauga, offering unbeatable value and lifestyle ..Don't miss out. Schedule your private showing today! (id:61852)
Property Details
| MLS® Number | W12414713 |
| Property Type | Single Family |
| Community Name | City Centre |
| AmenitiesNearBy | Park, Public Transit |
| CommunityFeatures | Pets Allowed With Restrictions, School Bus |
| Features | Carpet Free, In Suite Laundry |
| ParkingSpaceTotal | 2 |
| PoolType | Indoor Pool, Outdoor Pool |
| Structure | Squash & Raquet Court |
| ViewType | View |
Building
| BathroomTotal | 3 |
| BedroomsAboveGround | 3 |
| BedroomsBelowGround | 1 |
| BedroomsTotal | 4 |
| Amenities | Exercise Centre, Party Room, Storage - Locker, Security/concierge |
| Appliances | Dishwasher, Dryer, Stove, Washer, Refrigerator |
| BasementType | None |
| CoolingType | Central Air Conditioning |
| ExteriorFinish | Concrete |
| FireProtection | Security Guard |
| HeatingFuel | Natural Gas |
| HeatingType | Forced Air |
| SizeInterior | 1200 - 1399 Sqft |
| Type | Apartment |
Parking
| Underground | |
| Garage |
Land
| Acreage | No |
| LandAmenities | Park, Public Transit |
Rooms
| Level | Type | Length | Width | Dimensions |
|---|---|---|---|---|
| Flat | Living Room | 3.1 m | 5.29 m | 3.1 m x 5.29 m |
| Flat | Dining Room | 2.93 m | 5.5 m | 2.93 m x 5.5 m |
| Flat | Kitchen | 2.47 m | 2.65 m | 2.47 m x 2.65 m |
| Flat | Primary Bedroom | 3.1 m | 4.1 m | 3.1 m x 4.1 m |
| Flat | Bedroom 2 | 2.73 m | 5.7 m | 2.73 m x 5.7 m |
| Flat | Bedroom 3 | 3.1 m | 4.1 m | 3.1 m x 4.1 m |
| Flat | Den | 2.4 m | 3.8 m | 2.4 m x 3.8 m |
Interested?
Contact us for more information
Nasir Gord
Salesperson
201-30 Eglinton Ave West
Mississauga, Ontario L5R 3E7
