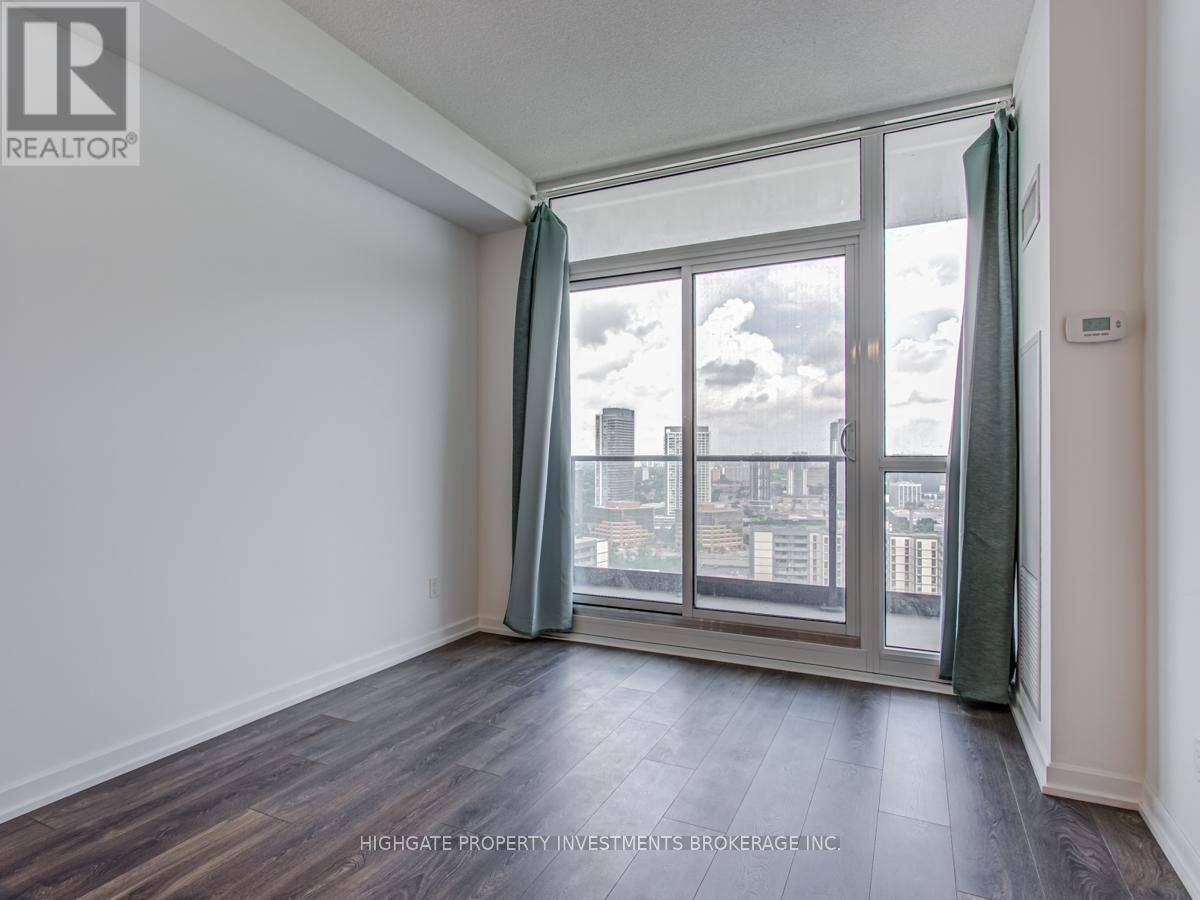2501 - 56 Forest Manor Road Toronto, Ontario M2J 1M6
$2,600 Monthly
Stunning & Bright 1+1, 2 Bath @ 404/Sheppard. Premium & Modern Finishes Throughout. Beautiful Design W/ Contrasting Laminate. Gorgeous 25th Floor Unobstructed Views Of The City. Stylish Kitchen W/ Center Island, Undercabinet Lighting, S/S App., & Ample Cabinetry. Separate Den W/ Sliding Frosted Pane Doors. Combined Living/Dining Rms W/ W/O To Large Balcony W/ Outlet. Master Retreat W/ Dbl Closet, 4 Pc Ensuite, Large Windows & Laminate. (id:61852)
Property Details
| MLS® Number | C12111603 |
| Property Type | Single Family |
| Community Name | Henry Farm |
| AmenitiesNearBy | Park, Public Transit, Schools |
| CommunityFeatures | Pet Restrictions, Community Centre |
| Features | Balcony |
| ParkingSpaceTotal | 1 |
Building
| BathroomTotal | 2 |
| BedroomsAboveGround | 1 |
| BedroomsBelowGround | 1 |
| BedroomsTotal | 2 |
| Age | 0 To 5 Years |
| Amenities | Security/concierge, Exercise Centre, Party Room, Sauna, Storage - Locker |
| CoolingType | Central Air Conditioning |
| ExteriorFinish | Wood, Concrete |
| FlooringType | Laminate |
| HeatingFuel | Natural Gas |
| HeatingType | Forced Air |
| SizeInterior | 600 - 699 Sqft |
| Type | Apartment |
Parking
| Underground | |
| Garage |
Land
| Acreage | No |
| LandAmenities | Park, Public Transit, Schools |
Rooms
| Level | Type | Length | Width | Dimensions |
|---|---|---|---|---|
| Ground Level | Living Room | 3.01 m | 3.05 m | 3.01 m x 3.05 m |
| Ground Level | Dining Room | 3.05 m | 3.35 m | 3.05 m x 3.35 m |
| Ground Level | Kitchen | 3.05 m | 3.35 m | 3.05 m x 3.35 m |
| Ground Level | Primary Bedroom | 2.74 m | 3.05 m | 2.74 m x 3.05 m |
| Ground Level | Den | 2.13 m | 2.13 m | 2.13 m x 2.13 m |
https://www.realtor.ca/real-estate/28232768/2501-56-forest-manor-road-toronto-henry-farm-henry-farm
Interested?
Contact us for more information
Justin Maloney
Broker
51 Jevlan Drive Unit 6a
Vaughan, Ontario L4L 8C2























