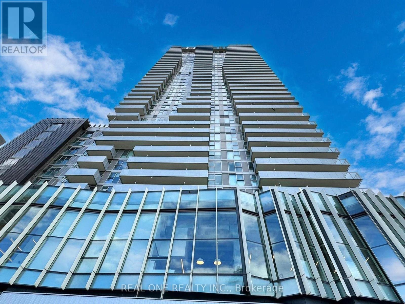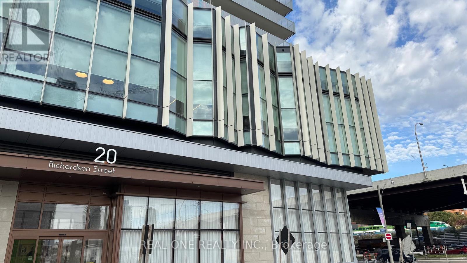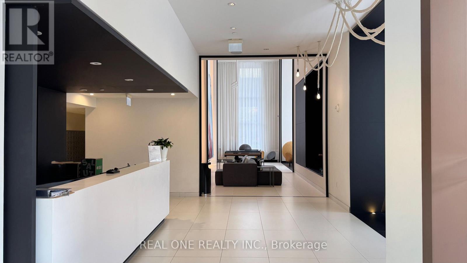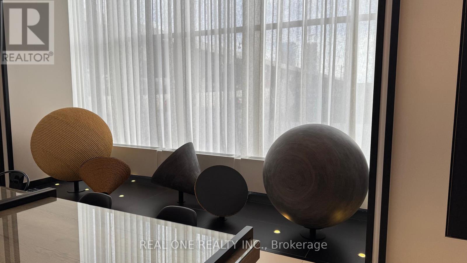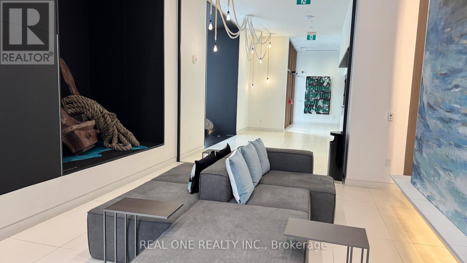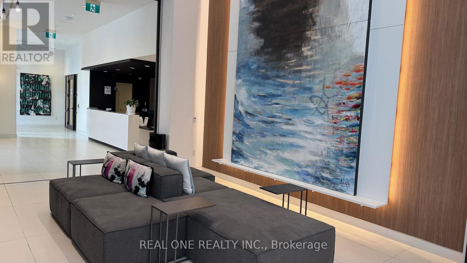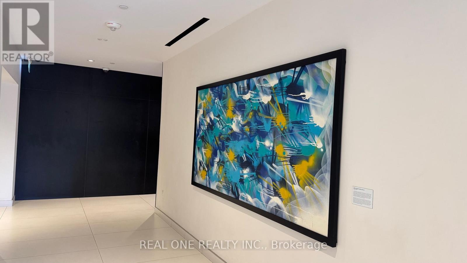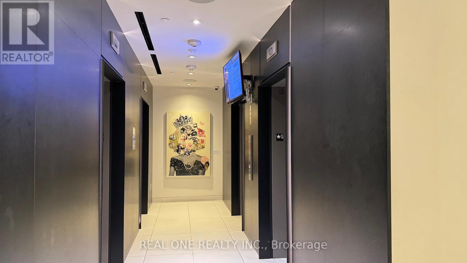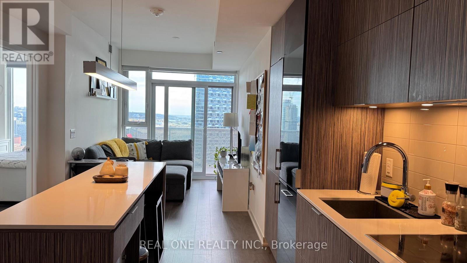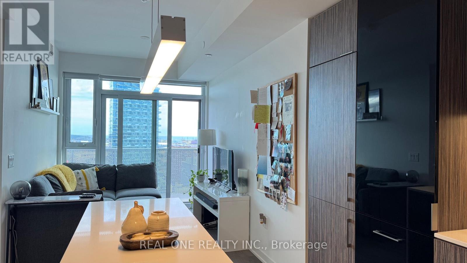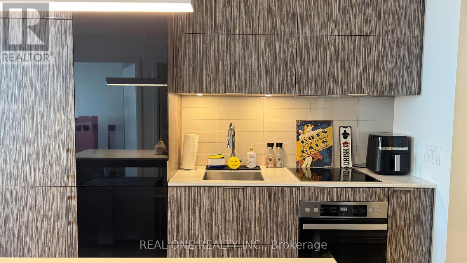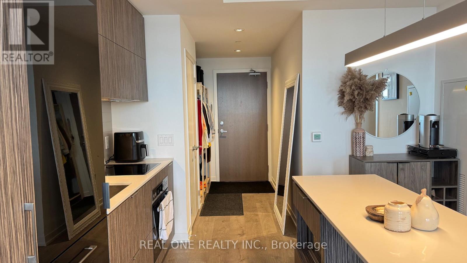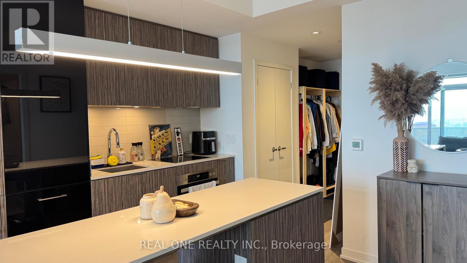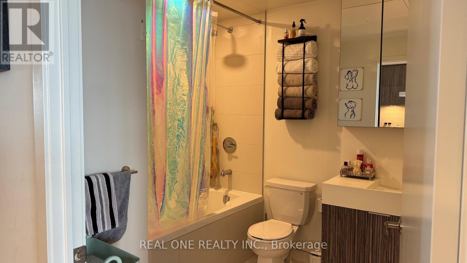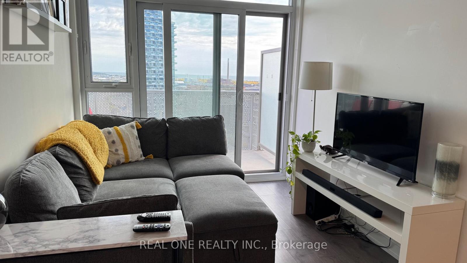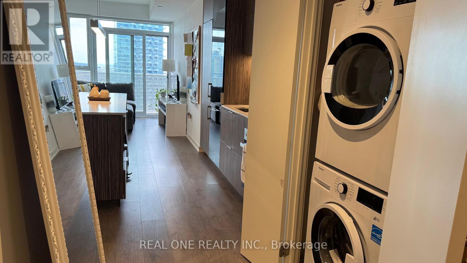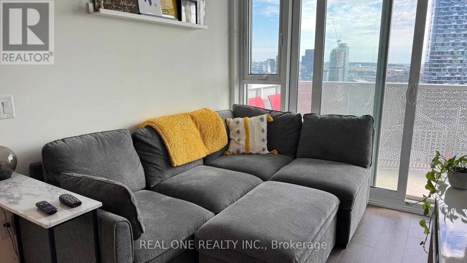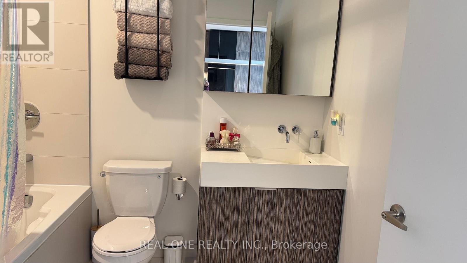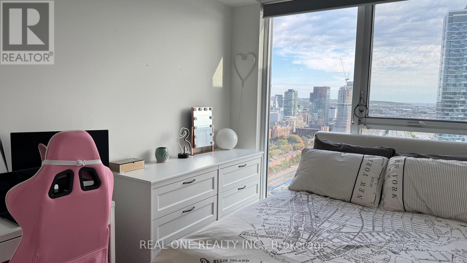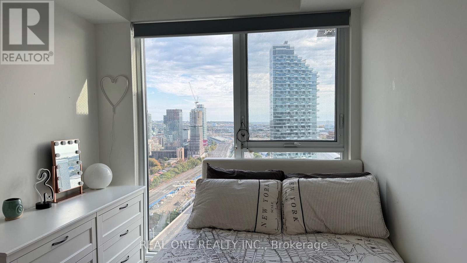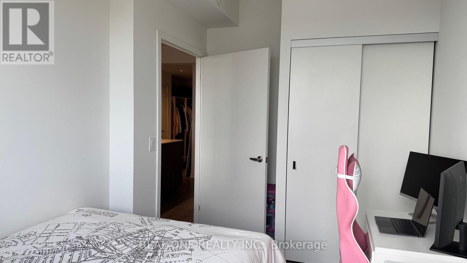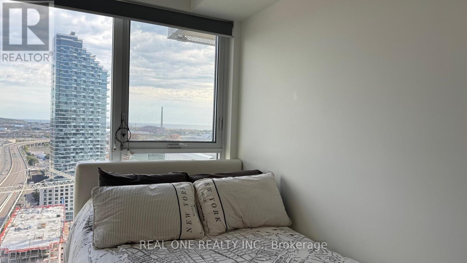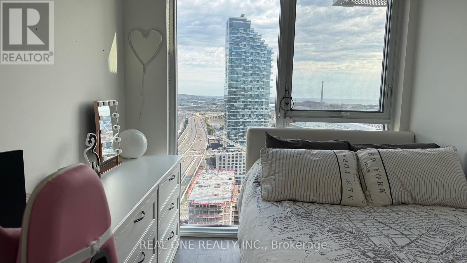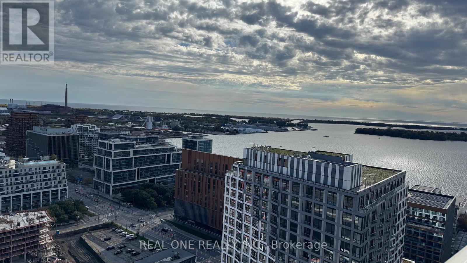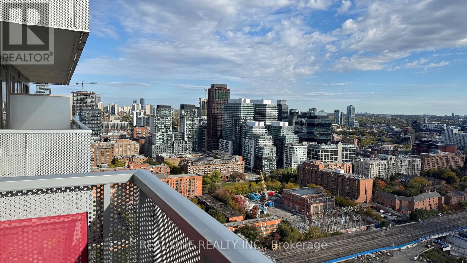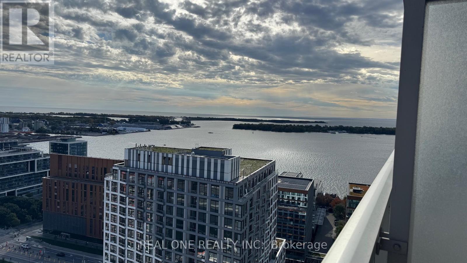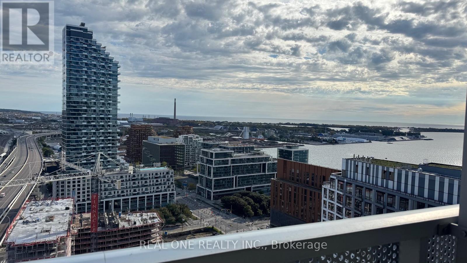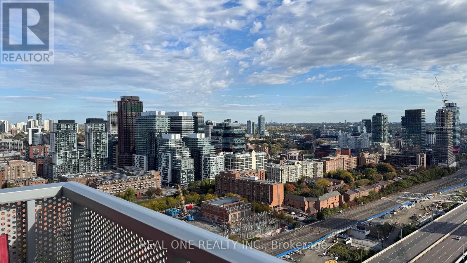2501 - 20 Richardson Street Toronto, Ontario M5A 0S6
$2,300 Monthly
Welcome to Daniels Lighthouse Tower where urban convenience meets waterfront living. This beautifully designed 1-bedroom suite offers an open-concept layout with a sleek gourmet kitchen, quartz countertops, and a spacious island perfect for entertaining. Enjoy laminate flooring throughout, 9-ft smooth ceilings, a modern 4-piece bathroom, and a private balcony with breathtaking east and lake views. With a remarkable 88/100 Walk Score, this location puts the best of Toronto right at your doorstep. Stroll to Sugar Beach, the waterfront promenade, and St. Lawrence Market, or walk just minutes to George Brown College, Loblaws, LCBO, and Union Station. Quick transit connections provide easy access to the Financial District, Scotiabank Arena, UofT, Toronto Metropolitan University, OCAD, and Torontos top hospitals.Lifestyle amenities abound from ground-floor retail shops, basketball and tennis courts, a theatre room, and an arts & crafts studio, to countless trendy cafés, restaurants, tea shops, and bars surrounding the building. With everything you need steps away and effortless access to the Gardiner Expressway and DVP, this suite offers the perfect balance of style, comfort, and location in the heart of Torontos vibrant waterfront community. (id:61852)
Property Details
| MLS® Number | C12470997 |
| Property Type | Single Family |
| Neigbourhood | Spadina—Fort York |
| Community Name | Waterfront Communities C8 |
| AmenitiesNearBy | Beach, Park, Public Transit |
| Features | Balcony |
| ViewType | View |
| WaterFrontType | Waterfront |
Building
| BathroomTotal | 1 |
| BedroomsAboveGround | 1 |
| BedroomsTotal | 1 |
| Age | New Building |
| Amenities | Security/concierge, Exercise Centre, Storage - Locker |
| CoolingType | Central Air Conditioning |
| ExteriorFinish | Concrete |
| FlooringType | Laminate |
| HeatingFuel | Natural Gas |
| HeatingType | Forced Air |
| SizeInterior | 500 - 599 Sqft |
| Type | Apartment |
Parking
| Underground | |
| Garage |
Land
| Acreage | No |
| LandAmenities | Beach, Park, Public Transit |
| SurfaceWater | Lake/pond |
Rooms
| Level | Type | Length | Width | Dimensions |
|---|---|---|---|---|
| Ground Level | Kitchen | 2.62 m | 3.38 m | 2.62 m x 3.38 m |
| Ground Level | Living Room | 2.62 m | 3.38 m | 2.62 m x 3.38 m |
| Ground Level | Dining Room | 2.62 m | 3.38 m | 2.62 m x 3.38 m |
| Ground Level | Bedroom | 2.5 m | 3.51 m | 2.5 m x 3.51 m |
Interested?
Contact us for more information
Gail Song
Broker
1660 North Service Rd E #103
Oakville, Ontario L6H 7G3
