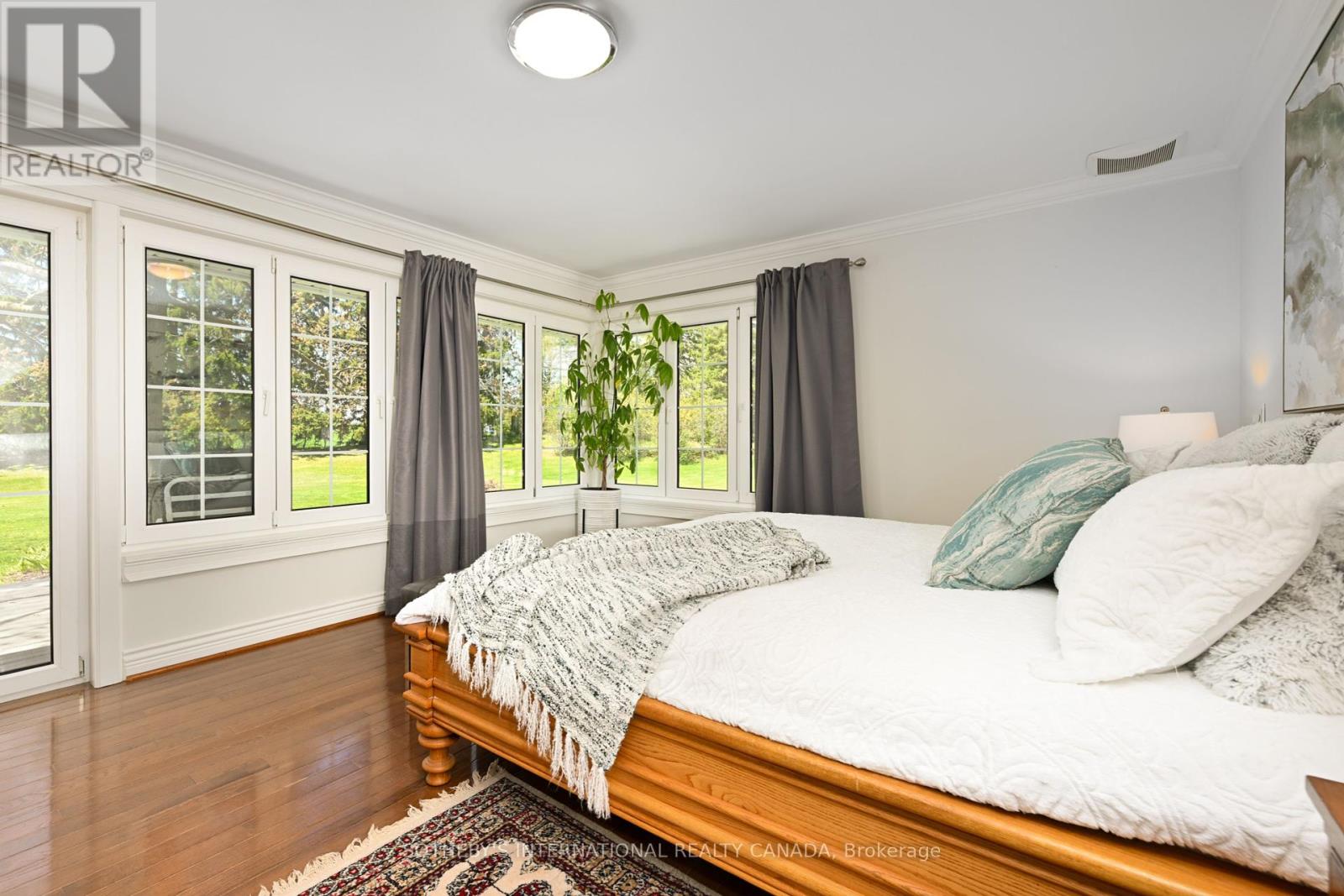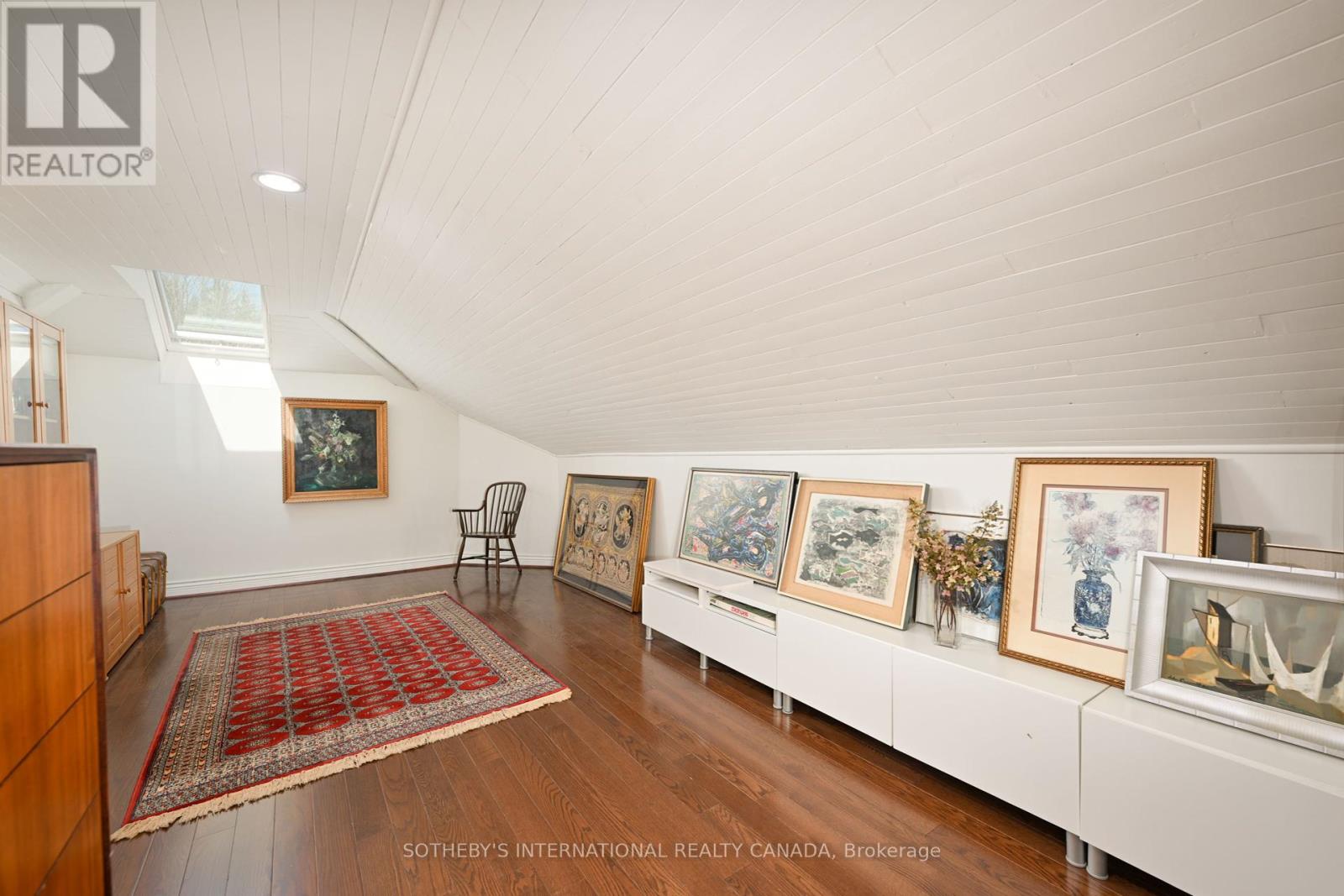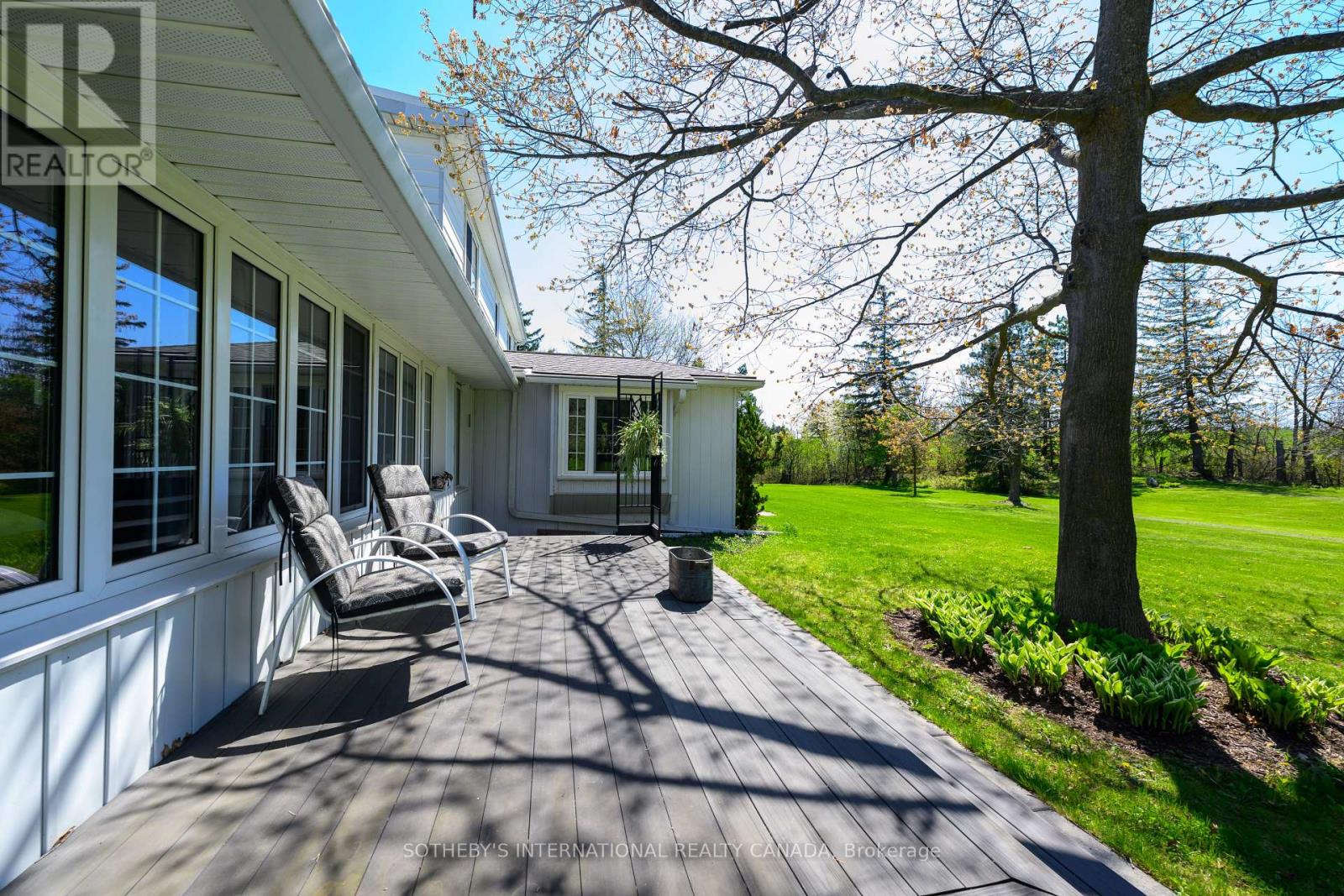2501 1 Sideroad Burlington, Ontario L7P 0S4
$2,599,900
Follow the winding 400-foot paved driveway and discover a world of privacy, elegance, and serenity all just minutes from the city. Nestled on 1.66 acres of beautifully secluded land, this extraordinary home feels like a countryside retreat, yet it's only 2.5 km from Hwy 5, 3 km to Hwy 407, and close to major shopping and conveniences. Step inside and be charmed by nearly 4,800 sq ft of exquisitely finished living space. The grand foyer greets you with a vaulted ceiling that soars and opens to the second floor, creating an impressive sense of space and elegance, setting the tone for the home's thoughtfully designed interior. Crafted for those who appreciate timeless beauty and detail, every room tells a story from rich 3/4" oak hardwood floors, custom millwork, with elegant crown molding through-out to oversized windows framing peaceful, ever-changing views. At the heart of the home, the modern-classic kitchen blends premium appliances with inviting warmth. Enjoy sunny mornings in the cozy breakfast nook and host elegant dinners in the formal dining room. The main floor offers a graceful flow with a living room, family room, and a versatile bedroom with a 4-piece bath perfect for guests, a home office, or in-laws. The primary suite is a true sanctuary, featuring a spa-like ensuite, a custom dressing room, and French doors that open to a private patio perfect for morning coffee or stargazing. Upstairs are two spacious bedrooms, a well-appointed bathroom, and a skylit bonus room ideal as a studio, den or potential fifth bedroom. The lower level includes a large rec/games area, a workshop, and ample storage. Outside, unwind on tranquil patios surrounded by lush landscaping, mature trees, and a serene pond teeming with carp. This is more than a home it's a feeling. A rare blend of quiet luxury, natural beauty, and modern convenience. Come experience it for yourself. (id:61852)
Property Details
| MLS® Number | W12154158 |
| Property Type | Single Family |
| Community Name | Rural Burlington |
| AmenitiesNearBy | Golf Nearby |
| CommunityFeatures | School Bus |
| Easement | Easement, Escarpment Control |
| Features | Wooded Area, Rolling, Flat Site, Conservation/green Belt, Lighting, Carpet Free |
| ParkingSpaceTotal | 9 |
| Structure | Deck, Patio(s) |
Building
| BathroomTotal | 4 |
| BedroomsAboveGround | 4 |
| BedroomsTotal | 4 |
| Age | 51 To 99 Years |
| Amenities | Fireplace(s), Separate Heating Controls, Separate Electricity Meters |
| Appliances | Garage Door Opener Remote(s), Oven - Built-in, Water Heater, Water Softener, Water Treatment, Range, Water Purifier, Cooktop, Dishwasher, Dryer, Garage Door Opener, Hood Fan, Microwave, Oven, Washer, Window Coverings, Refrigerator |
| BasementDevelopment | Partially Finished |
| BasementType | Full (partially Finished) |
| ConstructionStatus | Insulation Upgraded |
| ConstructionStyleAttachment | Detached |
| CoolingType | Central Air Conditioning |
| ExteriorFinish | Aluminum Siding, Brick |
| FireProtection | Smoke Detectors |
| FireplacePresent | Yes |
| FireplaceTotal | 1 |
| FlooringType | Hardwood |
| FoundationType | Block |
| HalfBathTotal | 1 |
| HeatingType | Forced Air |
| StoriesTotal | 2 |
| SizeInterior | 3500 - 5000 Sqft |
| Type | House |
| UtilityWater | Drilled Well |
Parking
| Attached Garage | |
| Garage |
Land
| AccessType | Public Road |
| Acreage | No |
| FenceType | Partially Fenced |
| LandAmenities | Golf Nearby |
| LandscapeFeatures | Landscaped |
| Sewer | Septic System |
| SizeDepth | 265 Ft ,10 In |
| SizeFrontage | 245 Ft ,7 In |
| SizeIrregular | 245.6 X 265.9 Ft |
| SizeTotalText | 245.6 X 265.9 Ft |
| SoilType | Clay |
| SurfaceWater | Lake/pond |
Rooms
| Level | Type | Length | Width | Dimensions |
|---|---|---|---|---|
| Second Level | Bedroom 3 | 3.94 m | 3.4 m | 3.94 m x 3.4 m |
| Second Level | Den | 7.01 m | 3.84 m | 7.01 m x 3.84 m |
| Second Level | Bedroom 2 | 4.62 m | 3.94 m | 4.62 m x 3.94 m |
| Lower Level | Recreational, Games Room | 11.99 m | 4.85 m | 11.99 m x 4.85 m |
| Lower Level | Games Room | 4.93 m | 4.9 m | 4.93 m x 4.9 m |
| Lower Level | Workshop | 7.21 m | 4.88 m | 7.21 m x 4.88 m |
| Main Level | Office | 5.23 m | 3.23 m | 5.23 m x 3.23 m |
| Main Level | Living Room | 6.63 m | 4.47 m | 6.63 m x 4.47 m |
| Main Level | Kitchen | 4.67 m | 2.97 m | 4.67 m x 2.97 m |
| Main Level | Eating Area | 4.67 m | 2.51 m | 4.67 m x 2.51 m |
| Main Level | Dining Room | 4.47 m | 4.17 m | 4.47 m x 4.17 m |
| Main Level | Family Room | 6.02 m | 5.56 m | 6.02 m x 5.56 m |
| Main Level | Bedroom | 6.07 m | 3.94 m | 6.07 m x 3.94 m |
| Main Level | Sitting Room | 4.5 m | 3.25 m | 4.5 m x 3.25 m |
| Main Level | Study | 5.23 m | 3.96 m | 5.23 m x 3.96 m |
Utilities
| Cable | Available |
| Electricity | Installed |
| Natural Gas Available | Available |
https://www.realtor.ca/real-estate/28325478/2501-1-sideroad-burlington-rural-burlington
Interested?
Contact us for more information
Maryann Kenfelja
Broker
309 Lakeshore Road East
Oakville, Ontario L6J 1J3
Jane Elizabeth Chandler
Salesperson
309 Lakeshore Road East
Oakville, Ontario L6J 1J3



















































