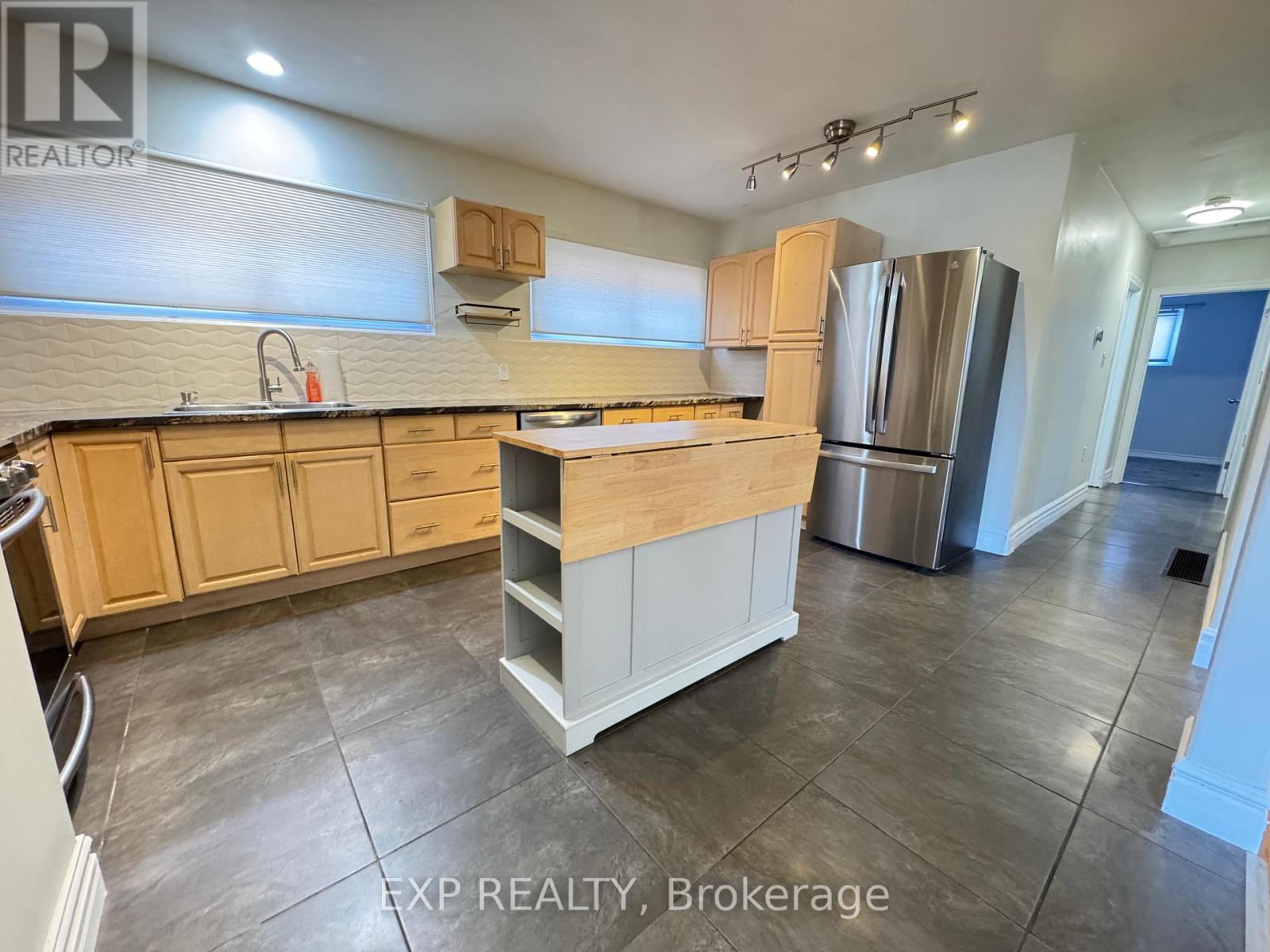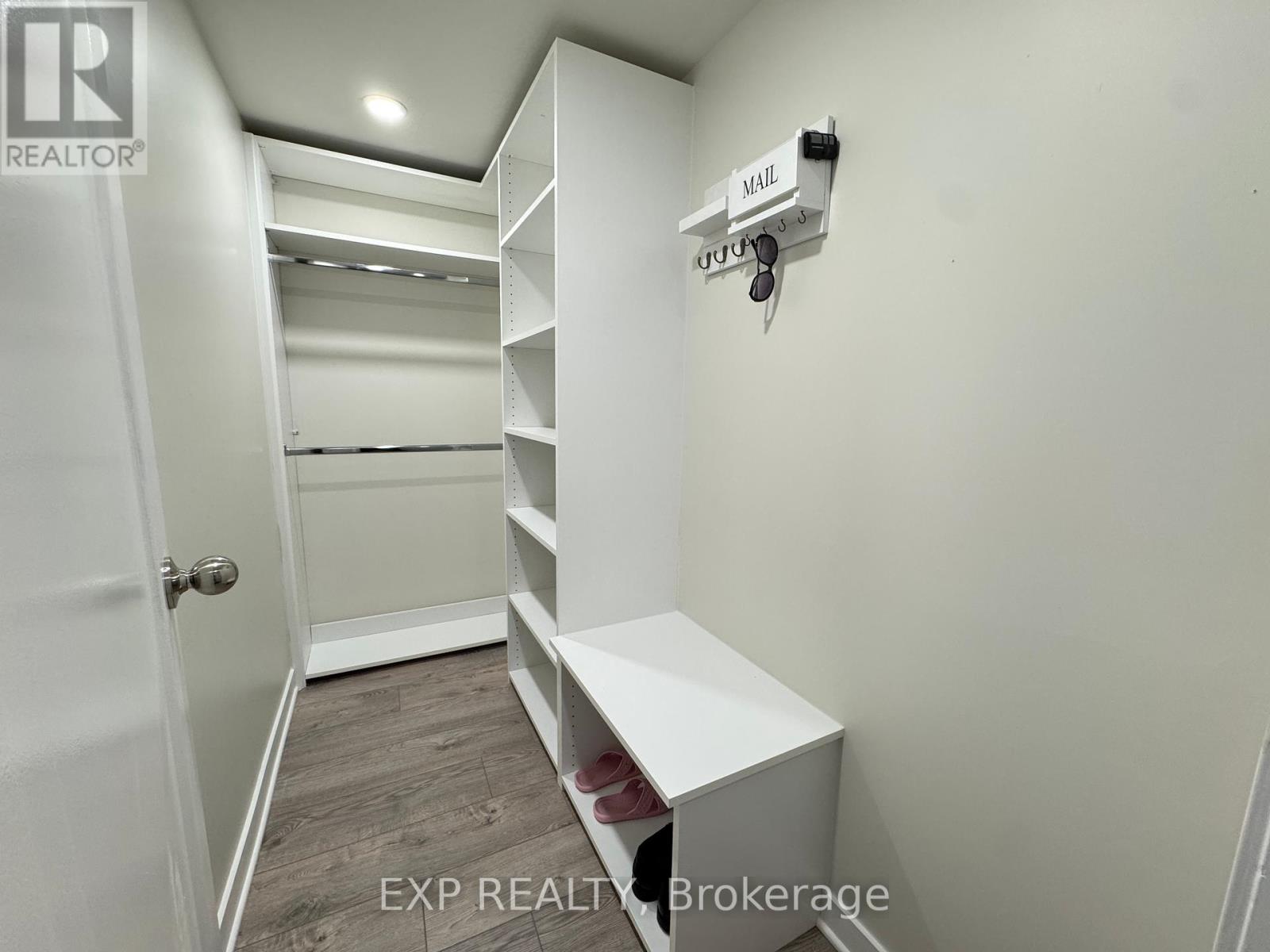250 West 31st Street Hamilton, Ontario L9C 5G4
$1,040,000
Discover this beautifully renovated detached legal duplex on a desirable corner lot located on the West Hamilton Mountain! With 5 total bedrooms and 3 full bathrooms! Legally converted from a single family home to a two unit dwelling in 2023 with extensive upgrades throughout! The upper unit features 3 spacious bedrooms, a bright living and dining area, a large kitchen with ample cupboard space, a 4-piece bathroom, and in-suite laundry. The fully renovated lower unit, with its own private entrance, offers 2 bedrooms with walk-in closets, 2 full bathrooms, a mud room, a modern kitchen, a generous living area, an office space, and its own laundry room. Both units have separate hydro meters and private laundry with tons of storage space! Outside, enjoy a fenced, gated property with a private backyard, a cozy front porch, a driveway that fits 4 cars, and an attached garage! Located in a highly sought-after neighbourhood close to schools, parks, shopping, and transit, this is a perfect opportunity for investors or families seeking multi-generational living! (id:61852)
Property Details
| MLS® Number | X12089441 |
| Property Type | Multi-family |
| Neigbourhood | Westcliffe West |
| Community Name | Westcliffe |
| Features | Carpet Free |
| ParkingSpaceTotal | 5 |
Building
| BathroomTotal | 3 |
| BedroomsAboveGround | 3 |
| BedroomsBelowGround | 2 |
| BedroomsTotal | 5 |
| Age | 51 To 99 Years |
| Amenities | Separate Electricity Meters |
| Appliances | Water Meter, Water Heater, Dishwasher, Dryer, Stove, Washer, Wine Fridge, Refrigerator |
| ArchitecturalStyle | Bungalow |
| BasementFeatures | Apartment In Basement, Separate Entrance |
| BasementType | N/a |
| CoolingType | Central Air Conditioning |
| ExteriorFinish | Brick |
| FoundationType | Block |
| HeatingFuel | Natural Gas |
| HeatingType | Forced Air |
| StoriesTotal | 1 |
| SizeInterior | 1100 - 1500 Sqft |
| Type | Duplex |
| UtilityWater | Municipal Water |
Parking
| Attached Garage | |
| Garage |
Land
| Acreage | No |
| Sewer | Sanitary Sewer |
| SizeDepth | 100 Ft |
| SizeFrontage | 50 Ft |
| SizeIrregular | 50 X 100 Ft |
| SizeTotalText | 50 X 100 Ft |
Rooms
| Level | Type | Length | Width | Dimensions |
|---|---|---|---|---|
| Basement | Bathroom | 1.95 m | 1.78 m | 1.95 m x 1.78 m |
| Basement | Bedroom | 3.71 m | 2.37 m | 3.71 m x 2.37 m |
| Basement | Bathroom | 2.03 m | 1.71 m | 2.03 m x 1.71 m |
| Basement | Office | 3.44 m | 2.37 m | 3.44 m x 2.37 m |
| Basement | Living Room | 6.27 m | 3.04 m | 6.27 m x 3.04 m |
| Basement | Kitchen | 3.99 m | 1.92 m | 3.99 m x 1.92 m |
| Basement | Bedroom | 5.73 m | 3.16 m | 5.73 m x 3.16 m |
| Main Level | Living Room | 5.27 m | 3.32 m | 5.27 m x 3.32 m |
| Main Level | Kitchen | 4.78 m | 3.35 m | 4.78 m x 3.35 m |
| Main Level | Dining Room | 5.33 m | 3.99 m | 5.33 m x 3.99 m |
| Main Level | Bedroom | 3.5 m | 3.32 m | 3.5 m x 3.32 m |
| Main Level | Bedroom | 3.39 m | 2.68 m | 3.39 m x 2.68 m |
| Main Level | Bedroom | 3.38 m | 2.55 m | 3.38 m x 2.55 m |
| Main Level | Bathroom | 2.34 m | 2.2 m | 2.34 m x 2.2 m |
https://www.realtor.ca/real-estate/28185615/250-west-31st-street-hamilton-westcliffe-westcliffe
Interested?
Contact us for more information
Daniel Hale
Salesperson
21 King St W Unit A 5/fl
Hamilton, Ontario L8P 4W7










































