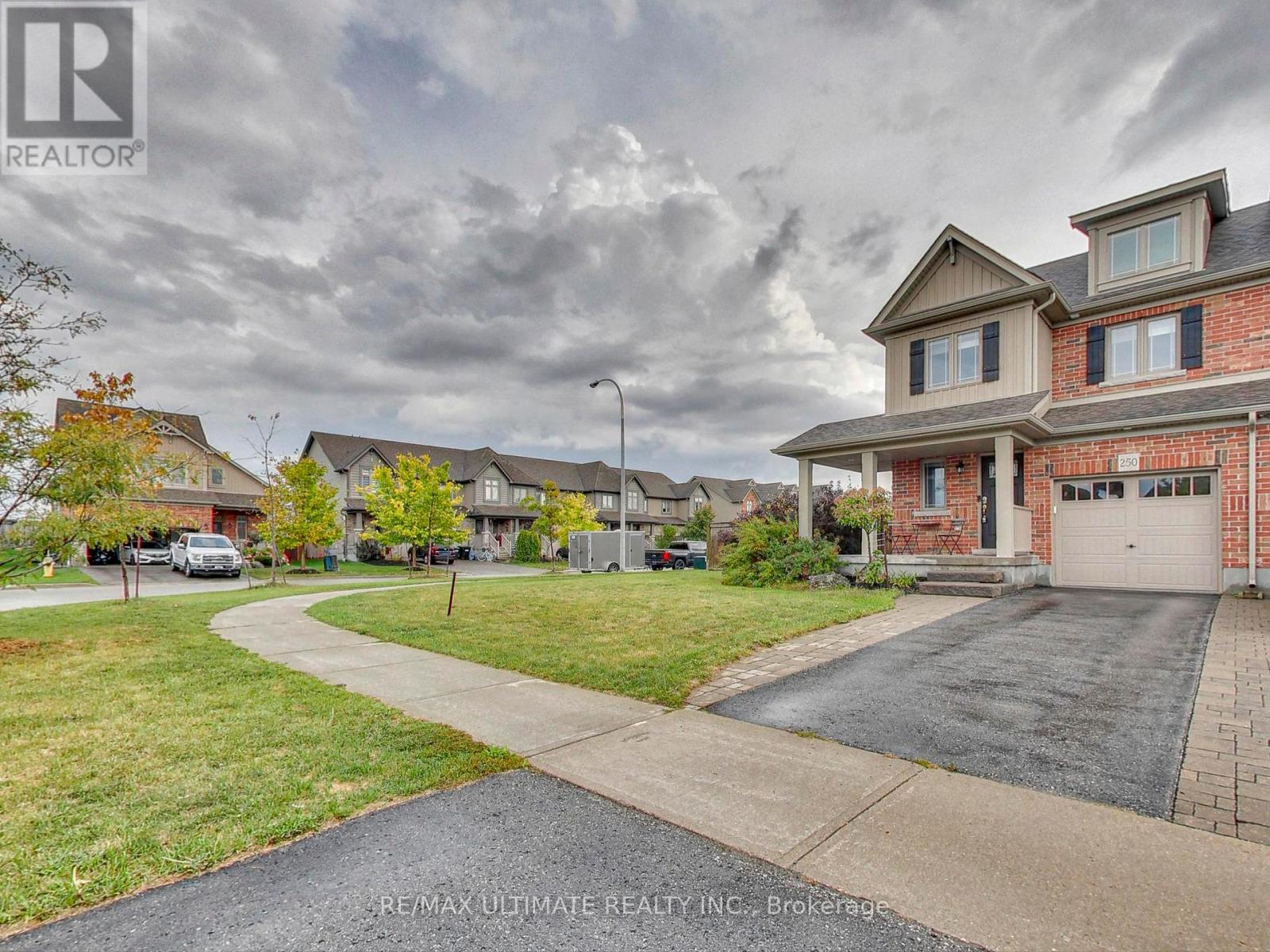250 Hutchinson Drive New Tecumseth, Ontario L9R 0P9
$749,900
Incredible 2-Storey End Unit Townhome on a Premium Oversized 42.6' Fully Fenced Corner Lot with Attached Garage in the heart of Alliston! Enjoy a beautifully landscaped backyard with an interlock patio and plenty of space to expand your outdoor entertaining oasis. Located in a desirable family friendly community, this home features a tastefully upgraded Modern Kitchen with centre island, stainless steel appliances, quartz countertops and a matching pantry seamlessly overlooking the open-concept sunlit living area with custom built-in electric fireplace, bookshelves, and wood beam mantel accent wall. A proper dining area accommodates a family size table, while sliding doors extend the living space to a private backyard patio and BBQ space - perfect for hosting memorable gatherings. Garage access to home and a convenient 2-piece powder room complete the main floor. Upstairs you'll find three generous bedrooms, including a primary retreat that comfortably fits a king size bed with walk-In closet + 4-piece ensuite. A 2nd floor laundry, two additional bedrooms and a full spa-like bath complete this level. Walk to downtown Alliston amenities and great location for commuters with easy access to Hwy 400. Shows 10+ (id:61852)
Property Details
| MLS® Number | N12426587 |
| Property Type | Single Family |
| Community Name | Alliston |
| AmenitiesNearBy | Schools |
| EquipmentType | Water Heater |
| Features | Irregular Lot Size |
| ParkingSpaceTotal | 3 |
| RentalEquipmentType | Water Heater |
Building
| BathroomTotal | 3 |
| BedroomsAboveGround | 3 |
| BedroomsTotal | 3 |
| Age | 6 To 15 Years |
| Appliances | Central Vacuum, Dishwasher, Dryer, Microwave, Hood Fan, Stove, Washer, Window Coverings, Refrigerator |
| BasementDevelopment | Unfinished |
| BasementType | Full (unfinished) |
| ConstructionStyleAttachment | Attached |
| CoolingType | Central Air Conditioning |
| ExteriorFinish | Brick, Vinyl Siding |
| FlooringType | Tile |
| FoundationType | Brick |
| HalfBathTotal | 1 |
| HeatingFuel | Natural Gas |
| HeatingType | Forced Air |
| StoriesTotal | 2 |
| SizeInterior | 1100 - 1500 Sqft |
| Type | Row / Townhouse |
| UtilityWater | Municipal Water |
Parking
| Attached Garage | |
| Garage |
Land
| Acreage | No |
| FenceType | Fenced Yard |
| LandAmenities | Schools |
| Sewer | Sanitary Sewer |
| SizeFrontage | 42 Ft ,7 In |
| SizeIrregular | 42.6 Ft ; Irregular |
| SizeTotalText | 42.6 Ft ; Irregular|under 1/2 Acre |
| ZoningDescription | Ur3-9 |
Rooms
| Level | Type | Length | Width | Dimensions |
|---|---|---|---|---|
| Second Level | Primary Bedroom | 4.22 m | 3.84 m | 4.22 m x 3.84 m |
| Second Level | Bedroom 2 | 3.5 m | 2.6 m | 3.5 m x 2.6 m |
| Second Level | Bedroom 3 | 3.15 m | 3.07 m | 3.15 m x 3.07 m |
| Main Level | Living Room | 3.4 m | 3 m | 3.4 m x 3 m |
| Main Level | Dining Room | 2.8 m | 2.1 m | 2.8 m x 2.1 m |
| Main Level | Kitchen | 3.12 m | 3.05 m | 3.12 m x 3.05 m |
| Main Level | Eating Area | 2.97 m | 2.69 m | 2.97 m x 2.69 m |
| Main Level | Foyer | 6.1 m | 2.4 m | 6.1 m x 2.4 m |
Utilities
| Cable | Installed |
| Electricity | Installed |
| Sewer | Installed |
https://www.realtor.ca/real-estate/28912887/250-hutchinson-drive-new-tecumseth-alliston-alliston
Interested?
Contact us for more information
Jeremy Vidal
Broker
1192 St. Clair Ave West
Toronto, Ontario M6E 1B4
Adolfo Vidal
Salesperson
1192 St. Clair Ave West
Toronto, Ontario M6E 1B4









































