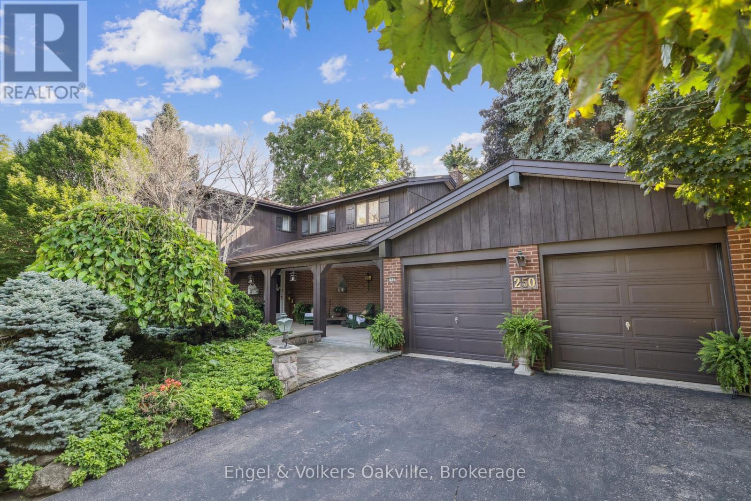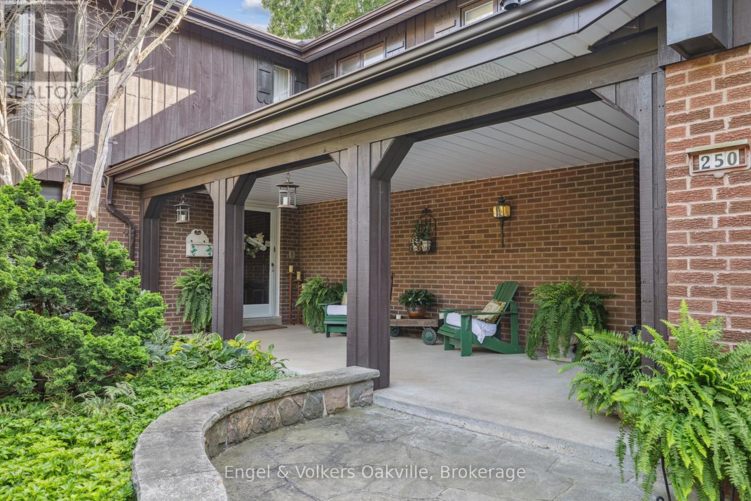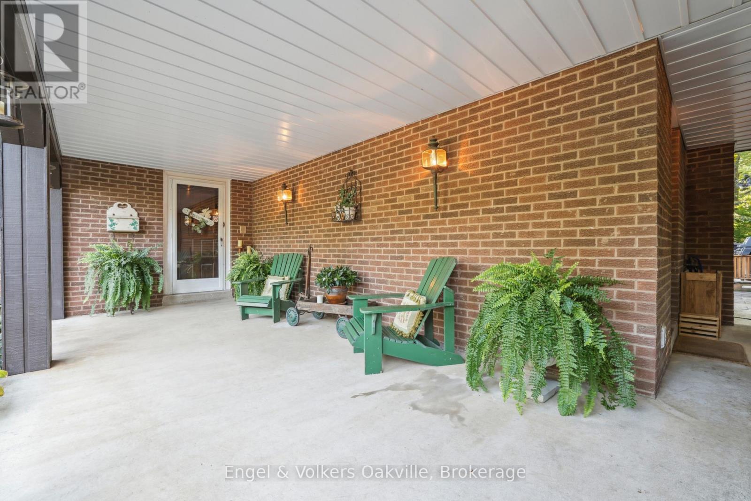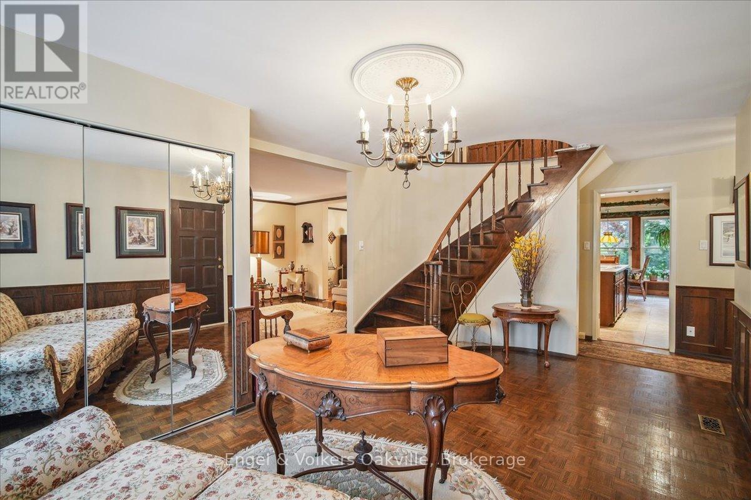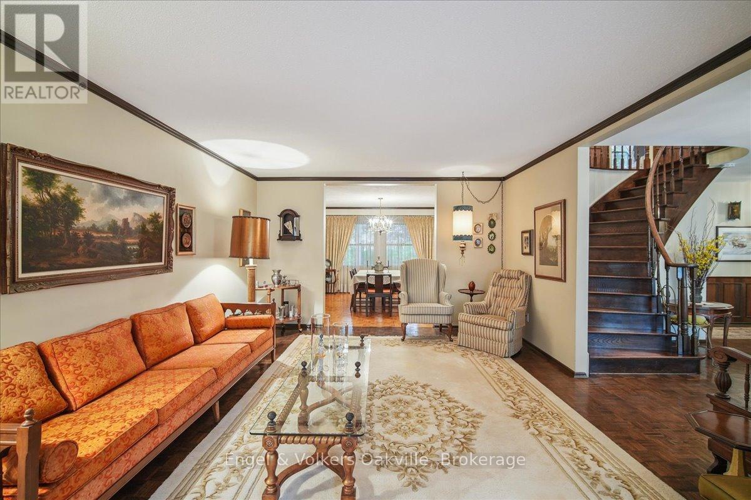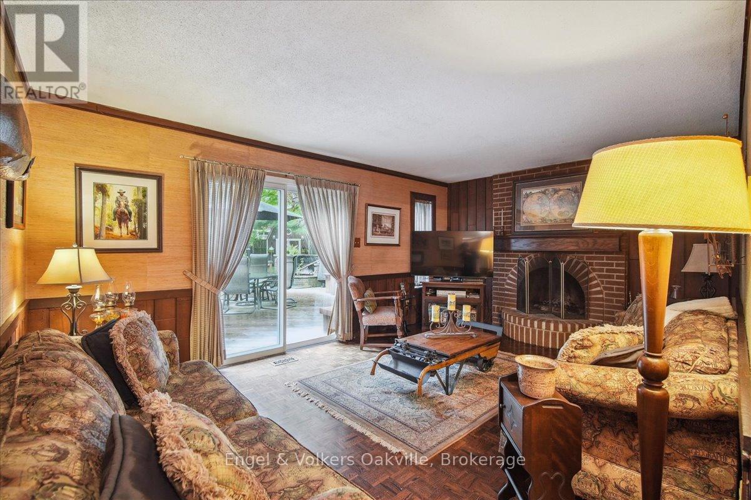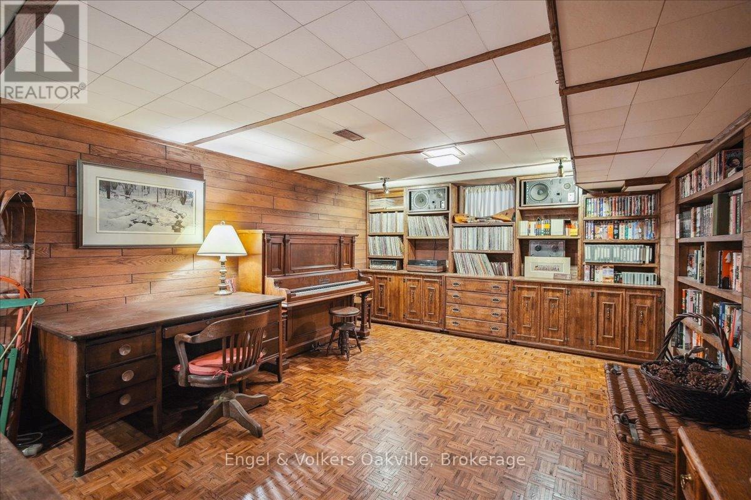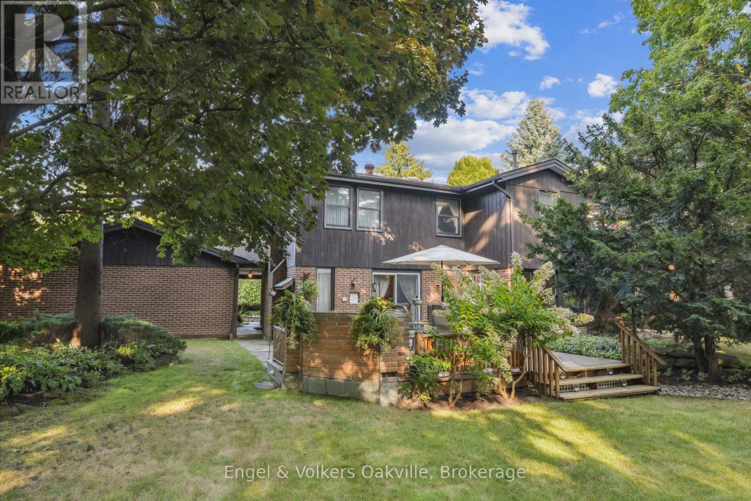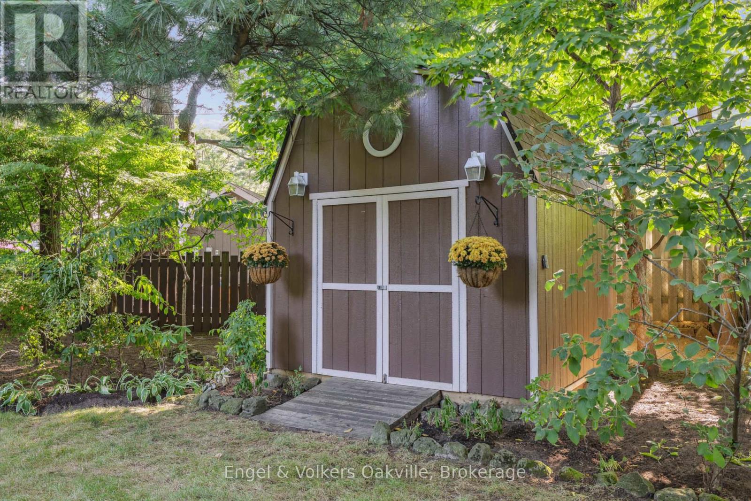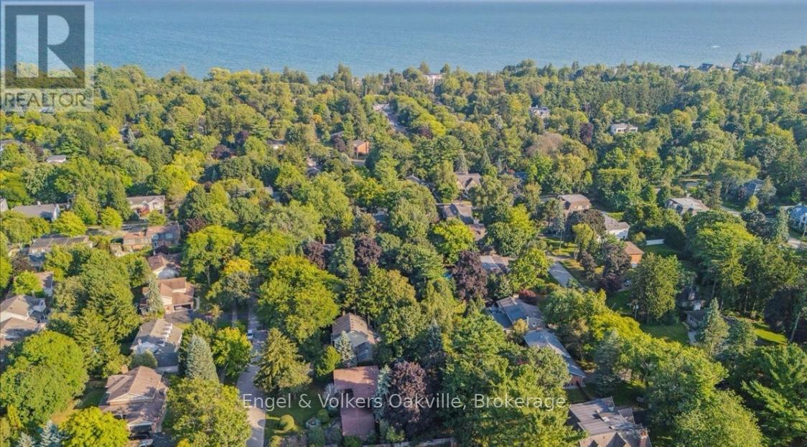250 Gatestone Avenue Oakville, Ontario L6J 5R9
$3,475,000
First time offered in over 50 years, welcome to 250 Gatestone Avenue! Pride of ownership in the sought after neighborhood of East Oakville , this custom built detached home by Jim McCLintock. The sprawling property of 100 x 150 ft lot size surrounded by mature trees is complete w/irrigation and shed (2020). The curb appeal and front entrance will charm you instantly , the driveway conveniently accommodating 6 vehicles with an additional double car garage ! Step inside the covered veranda to an oversized foyer featuring a solid wood staircase and lots of natural light from the bay window showcasing the front gardens. Elegant living room dining room open concept, carpet free w/custom wood wainscoting. The eat-in kitchen is complete with island, intercom throughout, desk area and walk out to a private deck ideal for entertaining in a cottage-like setting. The family room has a cozy wood fireplace and additional walk out to the backyard w/soaring trees , beautiful gardens and fire pit . The property is simply stunning! The home boasts over 3500 square ft of total liveable space, all five bedrooms on the second level are generous in size . The spacious primary has double door entry , ensuite privileges, walk in closet and a Juliet balcony overlooking the gardens. The lower level is timeless w/solid wood wet bar and bar fridge, oversized recreation room. Another cozy wood fireplace completes the room w/custom wood built in shelves. An additional bathroom , work shop, cedar closet and tons of storage! This home is special and wont last . Follow Your Dream , Home. (id:61852)
Property Details
| MLS® Number | W12168795 |
| Property Type | Single Family |
| Community Name | 1006 - FD Ford |
| AmenitiesNearBy | Place Of Worship, Schools, Park |
| EquipmentType | Water Heater - Gas |
| Features | Wooded Area, Carpet Free |
| ParkingSpaceTotal | 8 |
| RentalEquipmentType | Water Heater - Gas |
| Structure | Deck, Porch, Shed |
Building
| BathroomTotal | 4 |
| BedroomsAboveGround | 5 |
| BedroomsTotal | 5 |
| Amenities | Fireplace(s) |
| Appliances | Dishwasher, Dryer, Microwave, Stove, Washer, Refrigerator |
| BasementDevelopment | Partially Finished |
| BasementType | N/a (partially Finished) |
| ConstructionStyleAttachment | Detached |
| CoolingType | Central Air Conditioning |
| ExteriorFinish | Brick, Wood |
| FireplacePresent | Yes |
| FireplaceTotal | 2 |
| FoundationType | Concrete |
| HalfBathTotal | 1 |
| HeatingFuel | Natural Gas |
| HeatingType | Forced Air |
| StoriesTotal | 2 |
| SizeInterior | 3000 - 3500 Sqft |
| Type | House |
| UtilityWater | Municipal Water |
Parking
| Attached Garage | |
| Garage |
Land
| Acreage | No |
| FenceType | Fully Fenced, Fenced Yard |
| LandAmenities | Place Of Worship, Schools, Park |
| LandscapeFeatures | Lawn Sprinkler, Landscaped |
| Sewer | Sanitary Sewer |
| SizeDepth | 150 Ft |
| SizeFrontage | 100 Ft |
| SizeIrregular | 100 X 150 Ft |
| SizeTotalText | 100 X 150 Ft |
| ZoningDescription | Rl1-0 |
Rooms
| Level | Type | Length | Width | Dimensions |
|---|---|---|---|---|
| Second Level | Bedroom 3 | 2.73 m | 3.94 m | 2.73 m x 3.94 m |
| Second Level | Bedroom 4 | 4.6 m | 4.26 m | 4.6 m x 4.26 m |
| Second Level | Bedroom 5 | 3.36 m | 3.79 m | 3.36 m x 3.79 m |
| Second Level | Primary Bedroom | 5.88 m | 4.26 m | 5.88 m x 4.26 m |
| Second Level | Bedroom 2 | 6.03 m | 4.31 m | 6.03 m x 4.31 m |
| Lower Level | Recreational, Games Room | 9.93 m | 3.95 m | 9.93 m x 3.95 m |
| Lower Level | Sitting Room | 3.83 m | 3.89 m | 3.83 m x 3.89 m |
| Lower Level | Other | 2.21 m | 3.89 m | 2.21 m x 3.89 m |
| Lower Level | Storage | 2.14 m | 2.79 m | 2.14 m x 2.79 m |
| Main Level | Foyer | 6.04 m | 3.88 m | 6.04 m x 3.88 m |
| Main Level | Living Room | 6.45 m | 4.25 m | 6.45 m x 4.25 m |
| Main Level | Dining Room | 4.03 m | 4.26 m | 4.03 m x 4.26 m |
| Main Level | Kitchen | 3.78 m | 4.44 m | 3.78 m x 4.44 m |
| Main Level | Eating Area | 2.26 m | 3.51 m | 2.26 m x 3.51 m |
| Main Level | Family Room | 3.78 m | 5.55 m | 3.78 m x 5.55 m |
| Main Level | Other | 1.47 m | 2.13 m | 1.47 m x 2.13 m |
| Main Level | Laundry Room | 2.14 m | 4.07 m | 2.14 m x 4.07 m |
https://www.realtor.ca/real-estate/28356626/250-gatestone-avenue-oakville-fd-ford-1006-fd-ford
Interested?
Contact us for more information
Tanya Castrichini
Salesperson
226 Lakeshore Rd E
Oakville, Ontario L6J 1H8
Mitchell Raleigh
Salesperson
226 Lakeshore Rd E
Oakville, Ontario L6J 1H8


