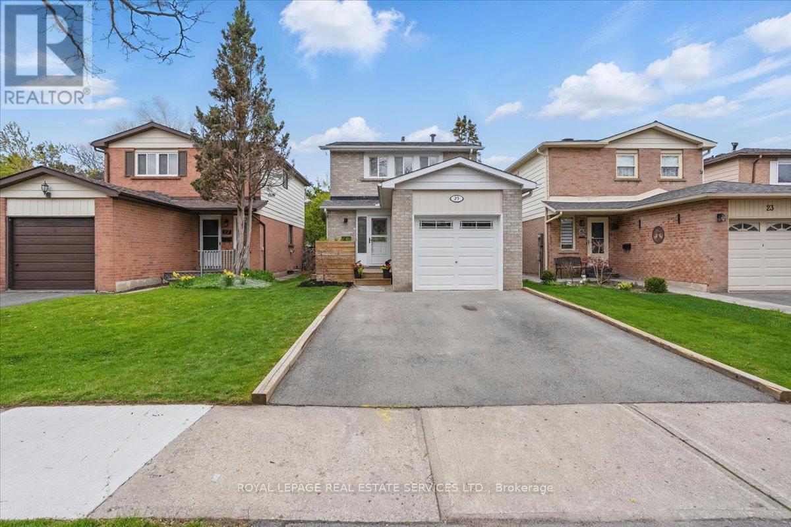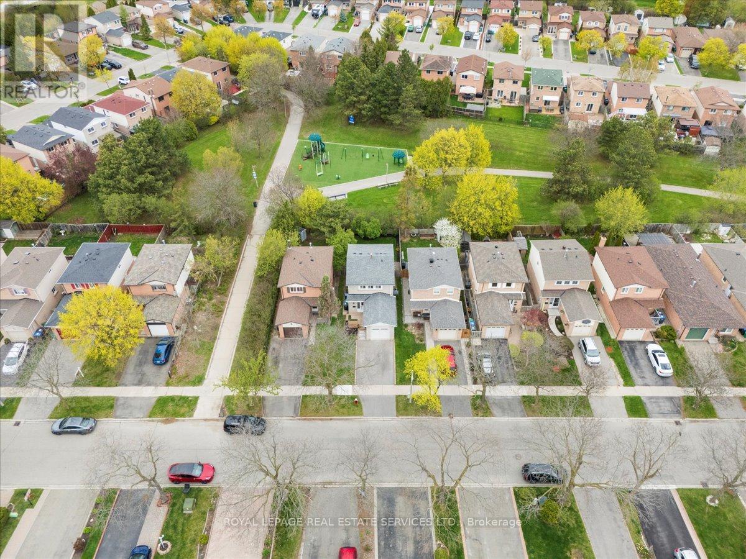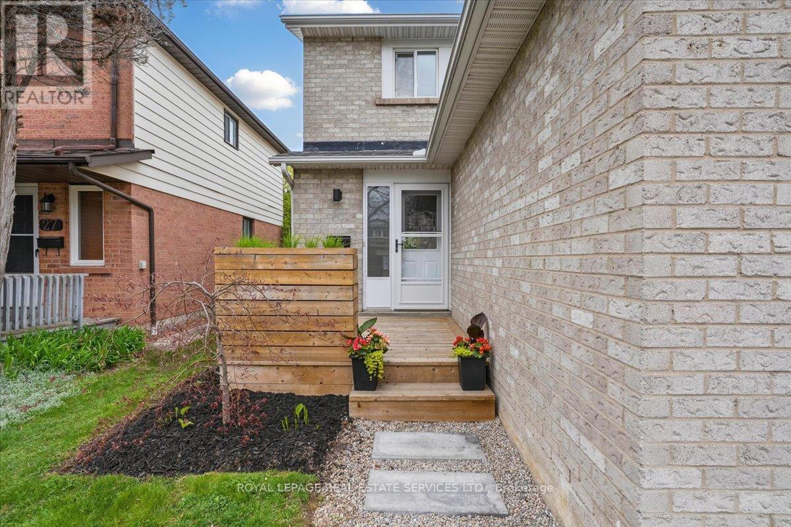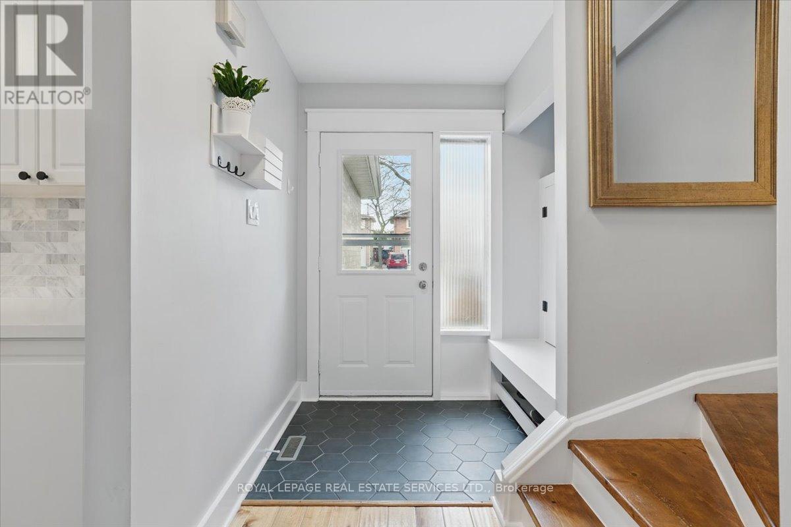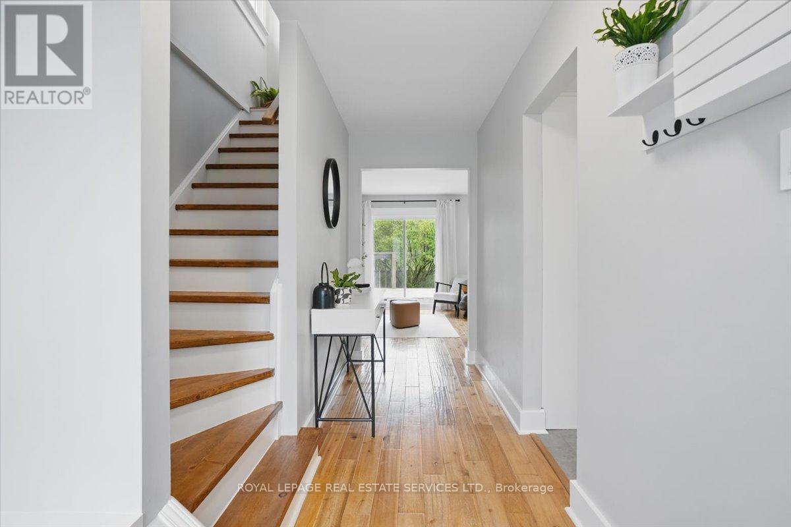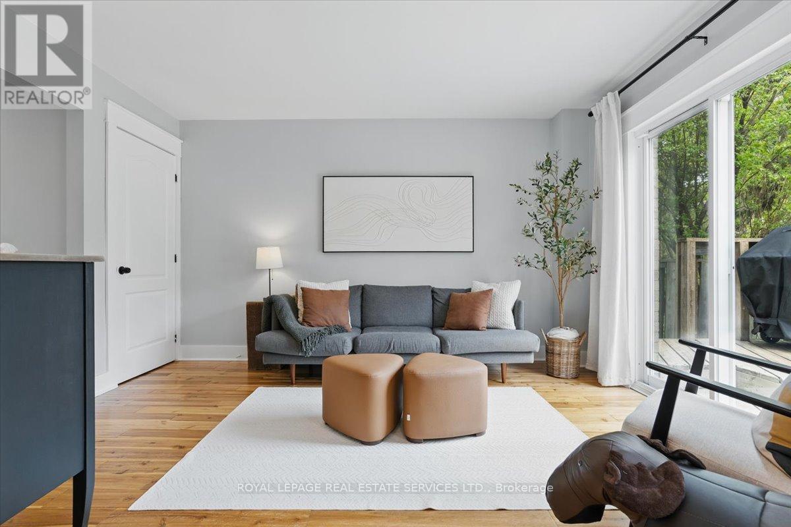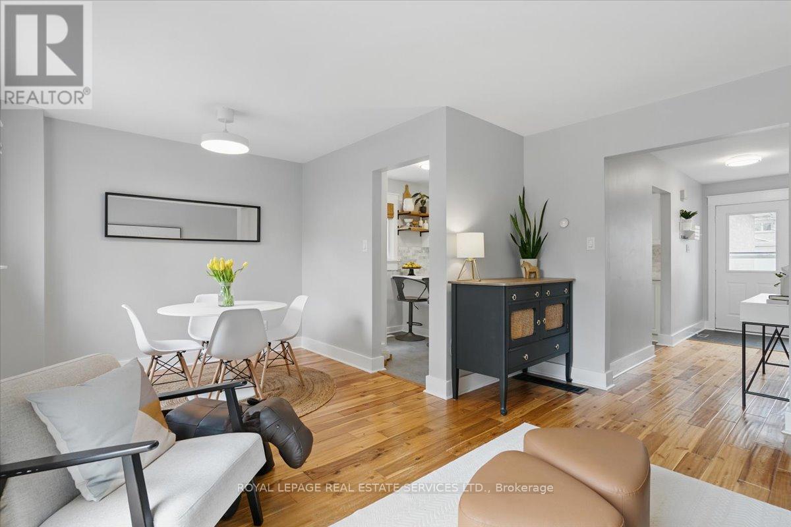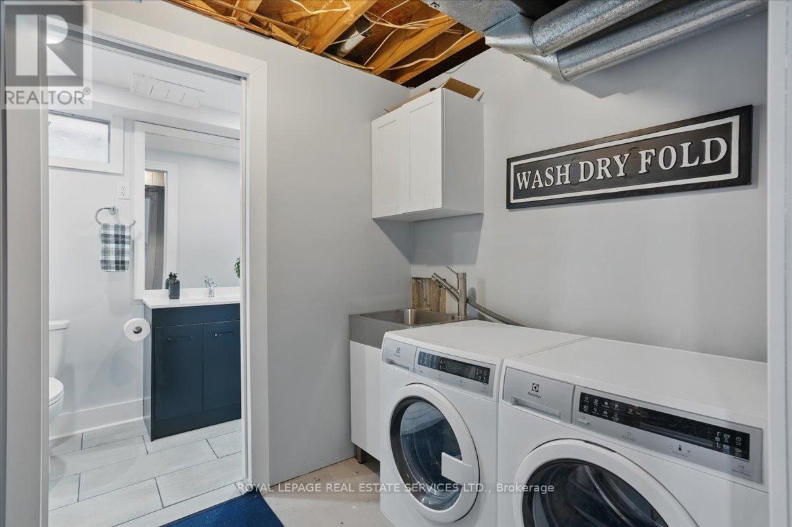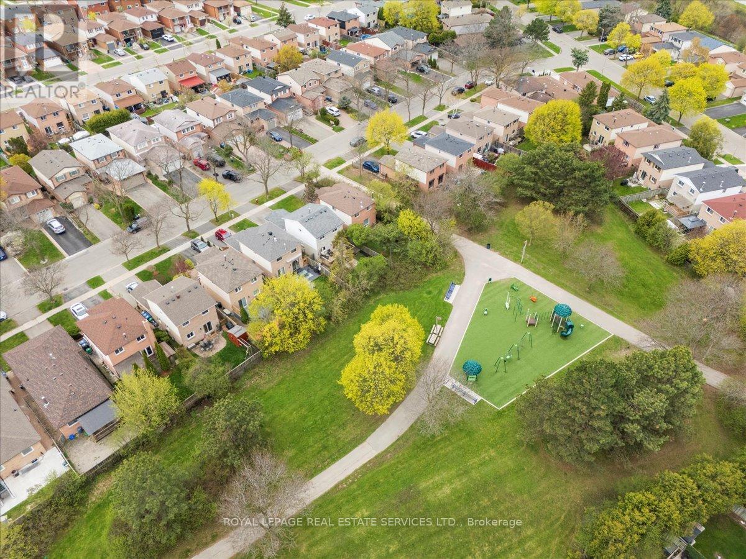3 Bedroom
2 Bathroom
1100 - 1500 sqft
Central Air Conditioning
Forced Air
Landscaped
$759,999
Welcome to 25 Wheatfield Road, a beautifully updated detached home in the desirable Brampton-West neighbourhood. This amazing two-storey home offers 3 spacious bedrooms, 2 modern bathrooms, and an attached single-car garage - perfectly suited for growing families or savvy buyers seeking comfort and style. Inside, you'll find solid hardwood floors throughout the main and upper levels and durable luxury vinyl in the fully finished basement. Backing directly onto quiet Martindale Park, the home enjoys serene views and easy access to expansive green space. The main floor showcases a bright and functional layout with a stylish front entry, an open-concept living and dining area, and direct access to a large backyard deck ideal for family entertaining. The thoughtfully designed kitchen is a chefs dream, featuring quartz countertops, marble backsplash, a commercial-style composite sink, and a full suite of stainless steel appliances. Additional highlights include bar seating and an oversized pantry for ample storage. Upstairs, the generous primary bedroom offers a walk-in closet and large windows that fill the room with natural light. Two additional bedrooms overlook the park and feature updated closets with custom bi-fold barn doors. The renovated main bathroom includes modern tile flooring and a sleek farmhouse-style vanity. The finished basement adds even more living space, with an expansive rec room complete with a built-in entertainment and storage unit. A second full bathroom, complete with large walk-in shower, adds convenience and versatility. Whether throughout the home or the beautifully landscaped outdoor spaces, there isa lot to love about this property. Easy to show - see today! (id:61852)
Property Details
|
MLS® Number
|
W12127986 |
|
Property Type
|
Single Family |
|
Community Name
|
Brampton West |
|
AmenitiesNearBy
|
Hospital, Park, Public Transit, Schools |
|
CommunityFeatures
|
School Bus |
|
Features
|
Open Space, Flat Site, Level, Carpet Free |
|
ParkingSpaceTotal
|
3 |
|
Structure
|
Deck, Porch |
Building
|
BathroomTotal
|
2 |
|
BedroomsAboveGround
|
3 |
|
BedroomsTotal
|
3 |
|
Age
|
31 To 50 Years |
|
Appliances
|
Water Heater, Water Meter, Dishwasher, Dryer, Range, Washer, Refrigerator |
|
BasementDevelopment
|
Finished |
|
BasementType
|
Full (finished) |
|
ConstructionStyleAttachment
|
Detached |
|
CoolingType
|
Central Air Conditioning |
|
ExteriorFinish
|
Brick, Vinyl Siding |
|
FireProtection
|
Smoke Detectors |
|
FlooringType
|
Hardwood, Vinyl |
|
FoundationType
|
Poured Concrete |
|
HeatingFuel
|
Natural Gas |
|
HeatingType
|
Forced Air |
|
StoriesTotal
|
2 |
|
SizeInterior
|
1100 - 1500 Sqft |
|
Type
|
House |
|
UtilityWater
|
Municipal Water |
Parking
Land
|
Acreage
|
No |
|
FenceType
|
Fenced Yard |
|
LandAmenities
|
Hospital, Park, Public Transit, Schools |
|
LandscapeFeatures
|
Landscaped |
|
Sewer
|
Sanitary Sewer |
|
SizeDepth
|
100 Ft ,1 In |
|
SizeFrontage
|
29 Ft ,6 In |
|
SizeIrregular
|
29.5 X 100.1 Ft |
|
SizeTotalText
|
29.5 X 100.1 Ft |
Rooms
| Level |
Type |
Length |
Width |
Dimensions |
|
Second Level |
Primary Bedroom |
4.71 m |
3.46 m |
4.71 m x 3.46 m |
|
Second Level |
Bedroom 2 |
3.16 m |
2.52 m |
3.16 m x 2.52 m |
|
Second Level |
Bedroom 3 |
2.64 m |
3.14 m |
2.64 m x 3.14 m |
|
Second Level |
Bathroom |
2.64 m |
1.48 m |
2.64 m x 1.48 m |
|
Basement |
Bathroom |
1.26 m |
3.86 m |
1.26 m x 3.86 m |
|
Basement |
Living Room |
5.45 m |
3.99 m |
5.45 m x 3.99 m |
|
Basement |
Utility Room |
1.87 m |
3.87 m |
1.87 m x 3.87 m |
|
Main Level |
Dining Room |
2.52 m |
2.84 m |
2.52 m x 2.84 m |
|
Main Level |
Family Room |
3.13 m |
4.04 m |
3.13 m x 4.04 m |
|
Main Level |
Kitchen |
3.13 m |
4.39 m |
3.13 m x 4.39 m |
Utilities
|
Cable
|
Installed |
|
Electricity
|
Installed |
|
Sewer
|
Installed |
https://www.realtor.ca/real-estate/28268147/25-wheatfield-road-brampton-brampton-west-brampton-west
