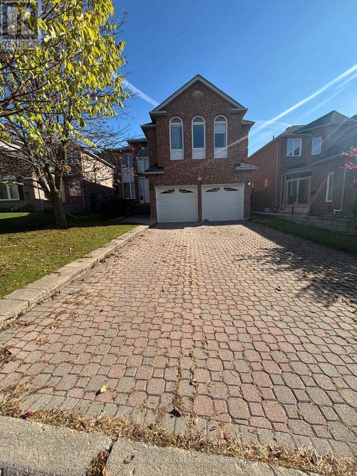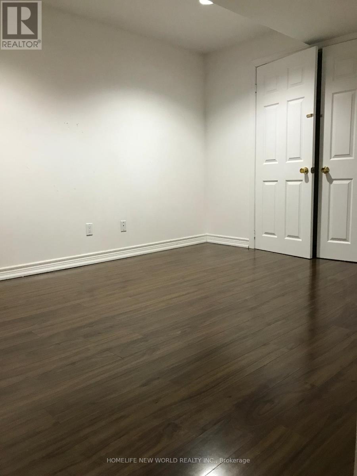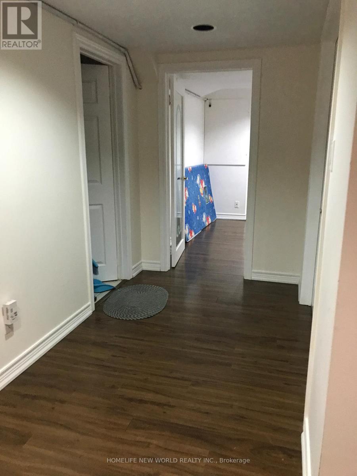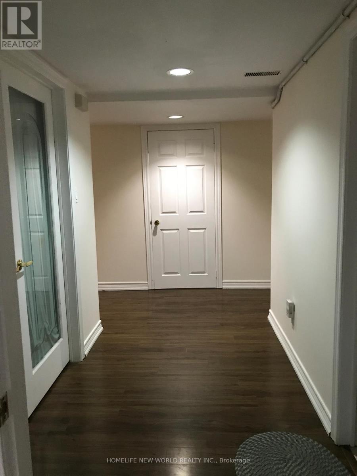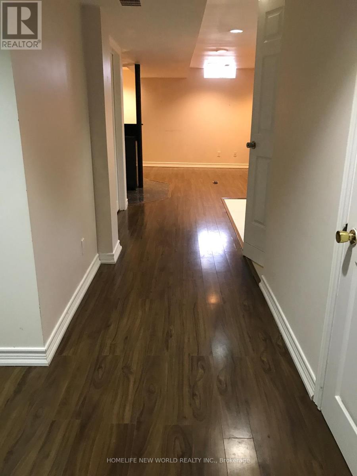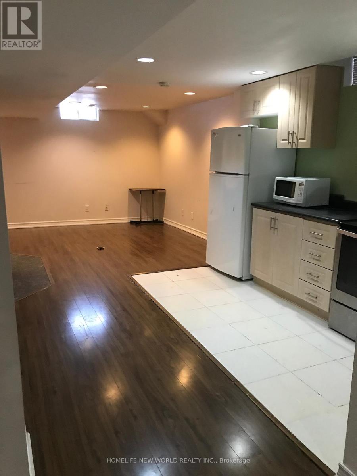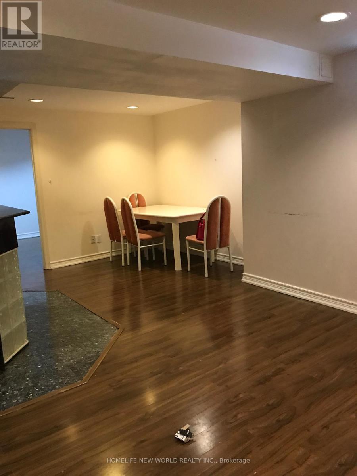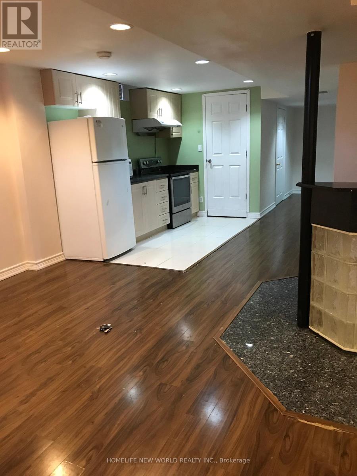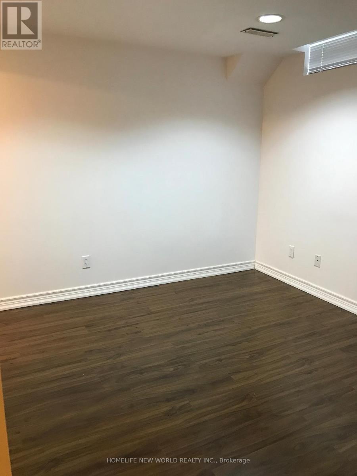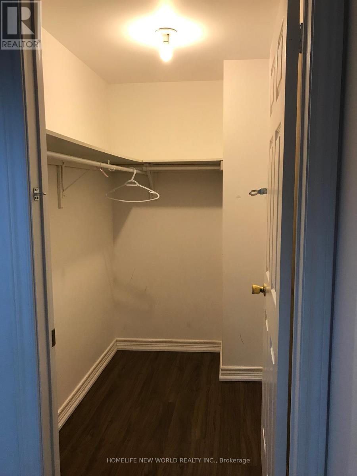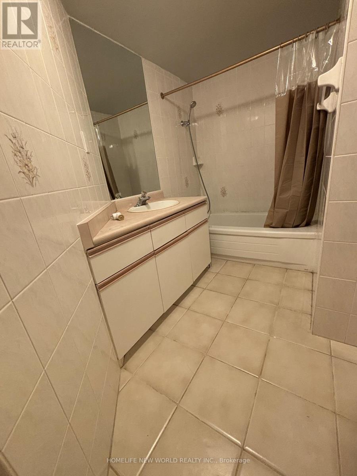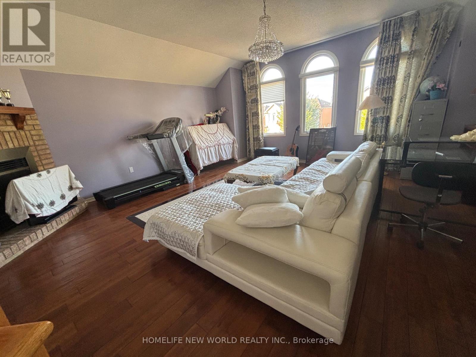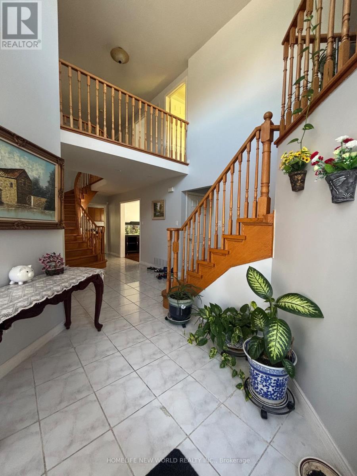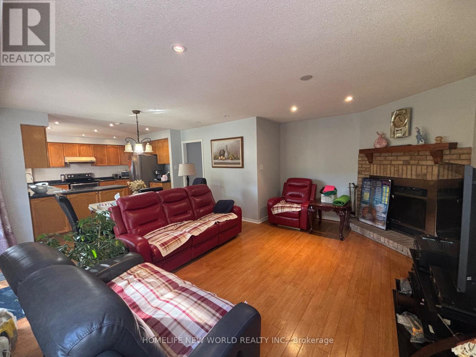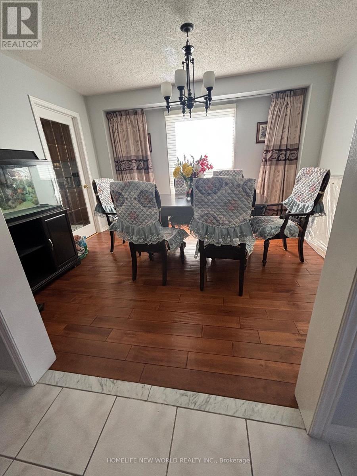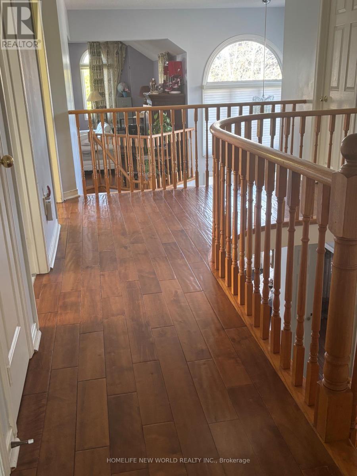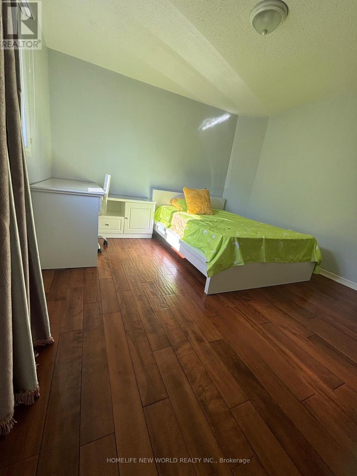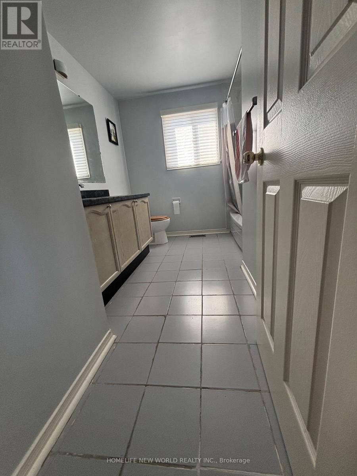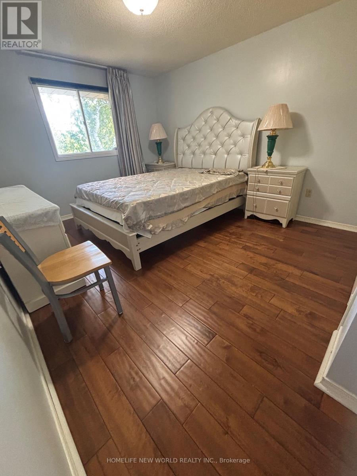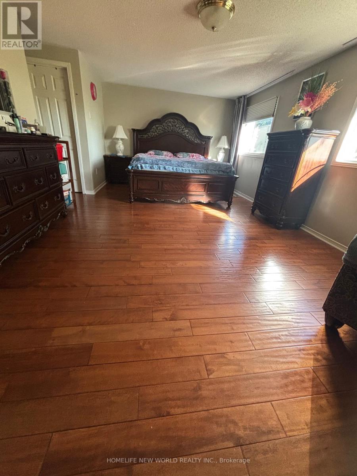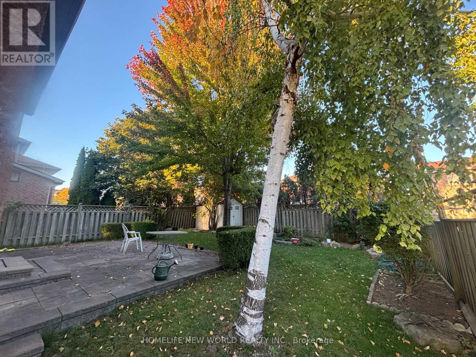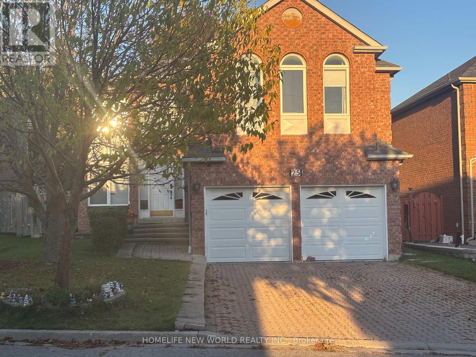25 Westmoreland Court Markham, Ontario L3R 8L9
$1,688,000
Discover this classic, clean, and elegant executive dream home offering approximately 4,500 square feet of beautifully finished living space. Nestled on a quiet cul-de-sac, this property is enhanced with upscale features and sophisticated touches throughout.The interior boasts gleaming bamboo floors, pot lights, and upgraded light fixtures. With two distinct family rooms, including a unique loft-style space, and two cozy fireplaces, this home offers both grand and intimate settings. The professionally finished basement is an entertainer's delight, complete with a stylish wet bar.Curb appeal is evident with an interlocked driveway and extensive professional landscaping. The backyard is a private oasis, featuring a walk-out to a gorgeous patio perfect for summer gatherings. All this, finished with designer-selected neutral paint and Hunter Douglas-style window coverings, makes this home truly move-in ready.Located in the high-demand Unionville High School district with convenient access to Highways 404 and 407. This is a "wow" home that must be seen to be believed. Schedule your private viewing today! (id:61852)
Property Details
| MLS® Number | N12444404 |
| Property Type | Single Family |
| Neigbourhood | Buttonville |
| Community Name | Unionville |
| AmenitiesNearBy | Schools |
| Features | Cul-de-sac |
| ParkingSpaceTotal | 6 |
Building
| BathroomTotal | 4 |
| BedroomsAboveGround | 4 |
| BedroomsBelowGround | 2 |
| BedroomsTotal | 6 |
| BasementDevelopment | Finished |
| BasementType | N/a (finished) |
| ConstructionStyleAttachment | Detached |
| CoolingType | Central Air Conditioning, Air Exchanger |
| ExteriorFinish | Brick |
| FireplacePresent | Yes |
| FlooringType | Carpeted, Bamboo |
| FoundationType | Insulated Concrete Forms |
| HalfBathTotal | 1 |
| HeatingFuel | Natural Gas |
| HeatingType | Forced Air |
| StoriesTotal | 2 |
| SizeInterior | 2500 - 3000 Sqft |
| Type | House |
| UtilityWater | Municipal Water |
Parking
| Garage |
Land
| Acreage | No |
| LandAmenities | Schools |
| Sewer | Sanitary Sewer |
| SizeDepth | 118 Ft ,4 In |
| SizeFrontage | 44 Ft ,9 In |
| SizeIrregular | 44.8 X 118.4 Ft |
| SizeTotalText | 44.8 X 118.4 Ft |
Rooms
| Level | Type | Length | Width | Dimensions |
|---|---|---|---|---|
| Second Level | Primary Bedroom | 6.03 m | 3.94 m | 6.03 m x 3.94 m |
| Second Level | Bedroom 2 | 3.84 m | 3.23 m | 3.84 m x 3.23 m |
| Second Level | Bedroom 3 | 3.61 m | 3.37 m | 3.61 m x 3.37 m |
| Second Level | Bedroom 4 | 3.14 m | 2.55 m | 3.14 m x 2.55 m |
| Basement | Recreational, Games Room | 6.91 m | 3.26 m | 6.91 m x 3.26 m |
| Basement | Bedroom | 3.95 m | 2.85 m | 3.95 m x 2.85 m |
| Basement | Bedroom | 3.19 m | 3.02 m | 3.19 m x 3.02 m |
| Ground Level | Living Room | 5.11 m | 3.14 m | 5.11 m x 3.14 m |
| Ground Level | Dining Room | 3.94 m | 3.32 m | 3.94 m x 3.32 m |
| Ground Level | Kitchen | 6.05 m | 3.96 m | 6.05 m x 3.96 m |
| Ground Level | Family Room | 5.16 m | 3.18 m | 5.16 m x 3.18 m |
| In Between | Family Room | 5.49 m | 5.91 m | 5.49 m x 5.91 m |
https://www.realtor.ca/real-estate/28950817/25-westmoreland-court-markham-unionville-unionville
Interested?
Contact us for more information
Tim Liang
Salesperson
201 Consumers Rd., Ste. 205
Toronto, Ontario M2J 4G8
