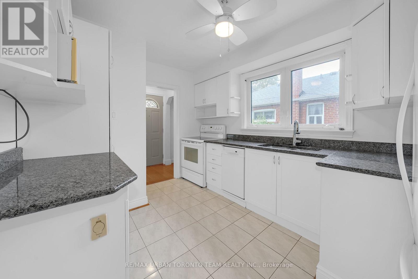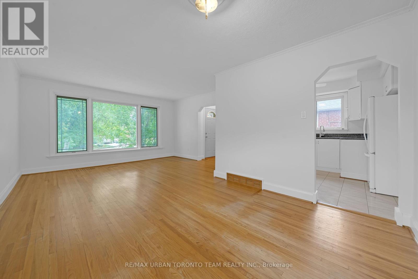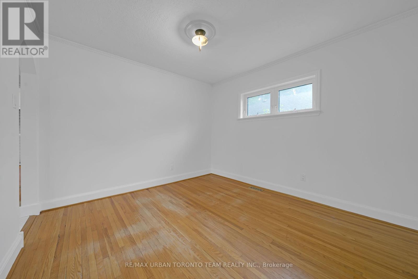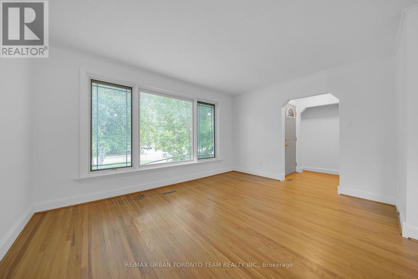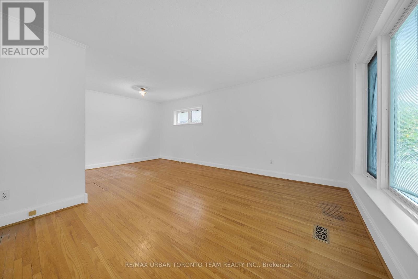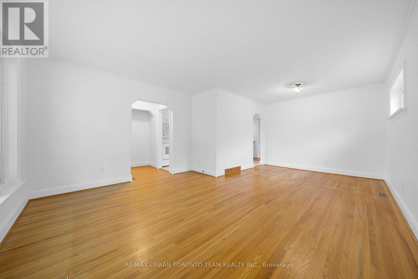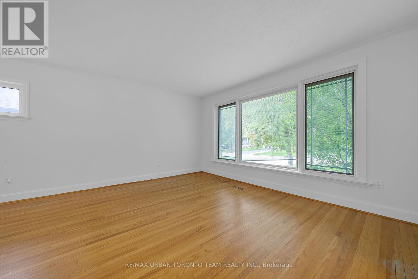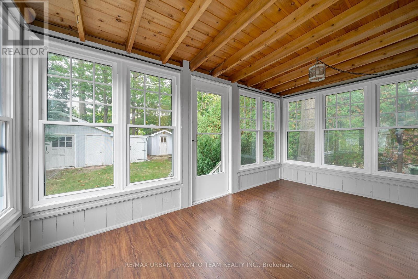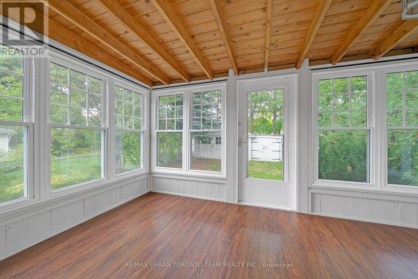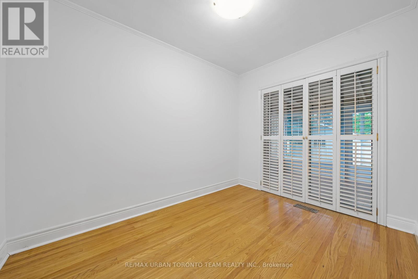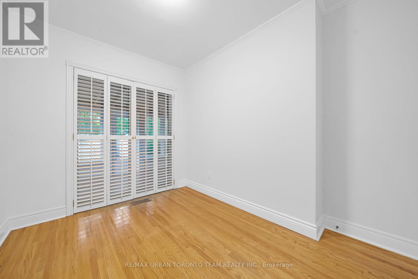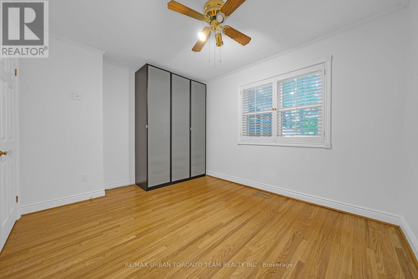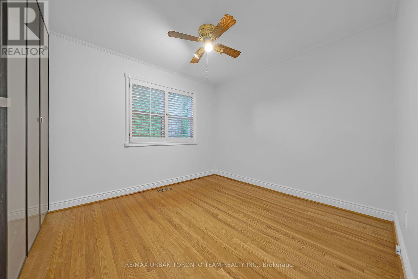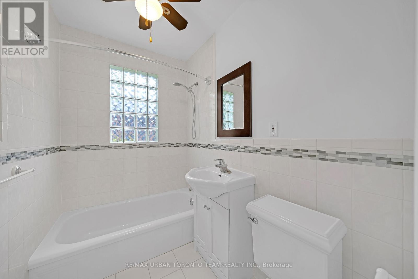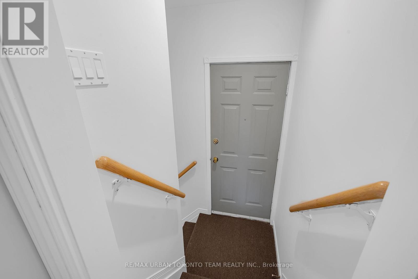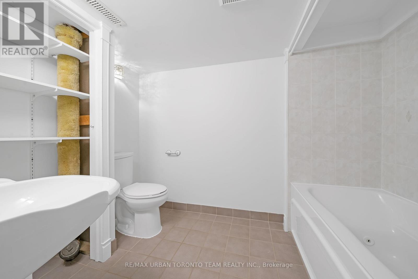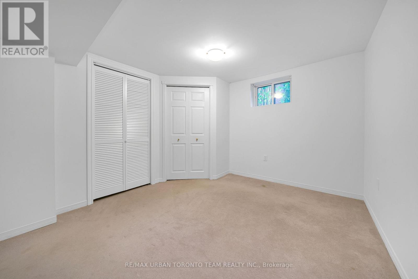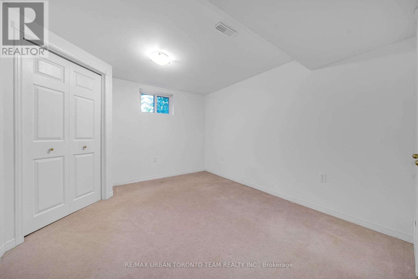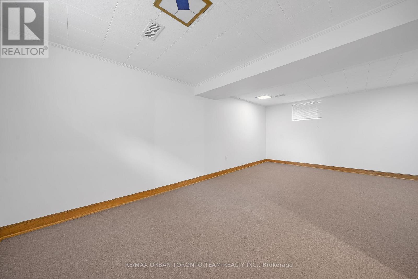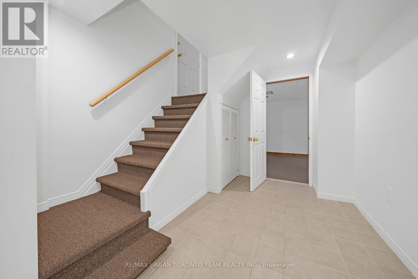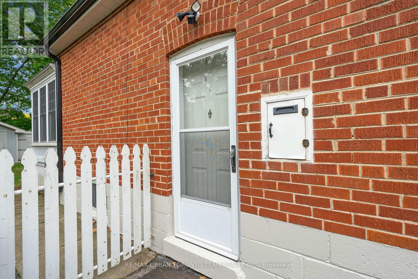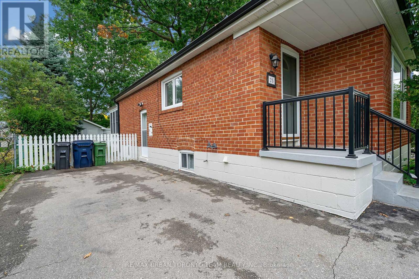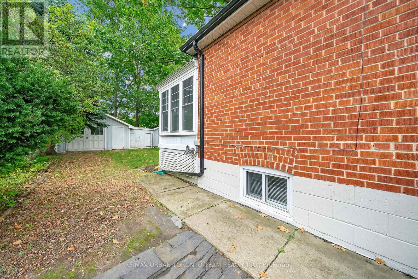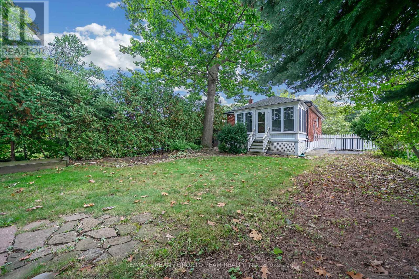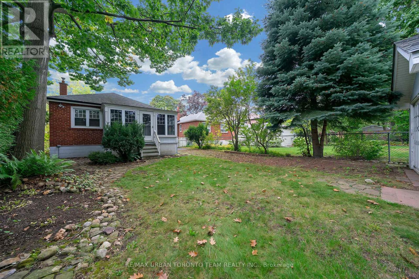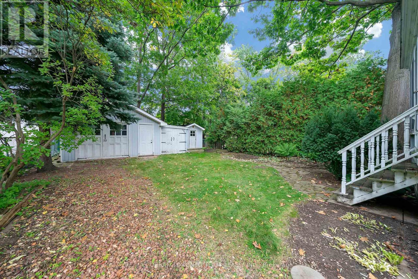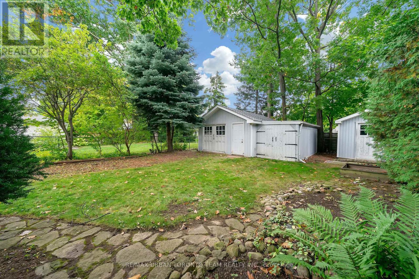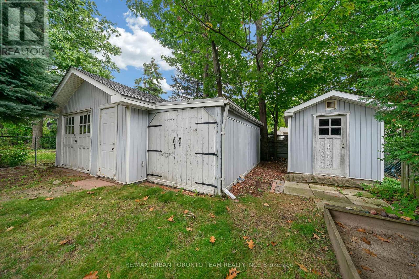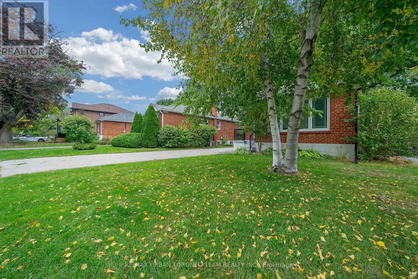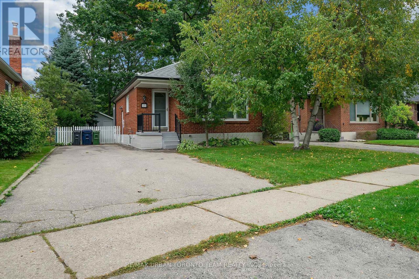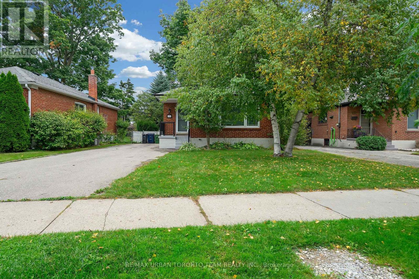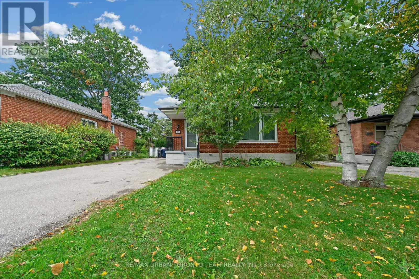25 Westhead Road Toronto, Ontario M8W 4R7
$999,900
Welcome to 25 Westhead Rd a charming solid-brick bungalow nestled on one of the most desirable streets in Alderwood! Situated on a premium 40.77 x 135.61 ft lot, this lovely West Alderwood home offers endless potential for first-time buyers, renovators, or builders alike. Featuring 2 spacious bedrooms, bright living and dining rooms with hardwood floors and crown moulding, and family-sized kitchen with granite counters. The 3-season sunroom walks out to a large, private backyard and 1.5-car garage perfect for outdoor entertaining or future expansion. The finished basement offers a separate entrance, a large 3rd bedroom, cozy family room, and 4-piece bath ideal for extended family or rental potential. Located in a family-friendly neighbourhood just minutes from top-rated schools, Sherway Gardens, parks, and major highways. A rare opportunity to own in the heart of Alderwood one of Etobicoke's most sought-after communities! (id:61852)
Property Details
| MLS® Number | W12452914 |
| Property Type | Single Family |
| Neigbourhood | Alderwood |
| Community Name | Alderwood |
| ParkingSpaceTotal | 6 |
Building
| BathroomTotal | 2 |
| BedroomsAboveGround | 2 |
| BedroomsBelowGround | 1 |
| BedroomsTotal | 3 |
| Appliances | Dishwasher, Dryer, Microwave, Stove, Washer, Window Coverings, Refrigerator |
| ArchitecturalStyle | Bungalow |
| BasementDevelopment | Finished |
| BasementFeatures | Separate Entrance |
| BasementType | N/a (finished) |
| ConstructionStyleAttachment | Detached |
| CoolingType | Central Air Conditioning |
| ExteriorFinish | Brick |
| FlooringType | Ceramic, Hardwood, Laminate, Carpeted |
| FoundationType | Concrete |
| HeatingFuel | Natural Gas |
| HeatingType | Forced Air |
| StoriesTotal | 1 |
| SizeInterior | 700 - 1100 Sqft |
| Type | House |
| UtilityWater | Municipal Water |
Parking
| Detached Garage | |
| Garage |
Land
| Acreage | No |
| Sewer | Sanitary Sewer |
| SizeDepth | 135 Ft ,7 In |
| SizeFrontage | 40 Ft ,9 In |
| SizeIrregular | 40.8 X 135.6 Ft |
| SizeTotalText | 40.8 X 135.6 Ft |
Rooms
| Level | Type | Length | Width | Dimensions |
|---|---|---|---|---|
| Basement | Bathroom | 2.71 m | 1.78 m | 2.71 m x 1.78 m |
| Basement | Laundry Room | 2.21 m | 2.34 m | 2.21 m x 2.34 m |
| Basement | Recreational, Games Room | 4.03 m | 5.99 m | 4.03 m x 5.99 m |
| Basement | Bedroom 3 | 3.84 m | 3.52 m | 3.84 m x 3.52 m |
| Main Level | Living Room | 3.38 m | 4.27 m | 3.38 m x 4.27 m |
| Main Level | Dining Room | 2.75 m | 3.17 m | 2.75 m x 3.17 m |
| Main Level | Kitchen | 2.54 m | 2.74 m | 2.54 m x 2.74 m |
| Main Level | Primary Bedroom | 3.6 m | 3.11 m | 3.6 m x 3.11 m |
| Main Level | Bedroom 2 | 2.31 m | 3.11 m | 2.31 m x 3.11 m |
| Main Level | Sunroom | 4.13 m | 2.46 m | 4.13 m x 2.46 m |
| Main Level | Bathroom | 2.09 m | 1.5 m | 2.09 m x 1.5 m |
https://www.realtor.ca/real-estate/28968727/25-westhead-road-toronto-alderwood-alderwood
Interested?
Contact us for more information
Jonathan Edwards
Broker of Record
502 King Street East
Toronto, Ontario M5A 1M1


