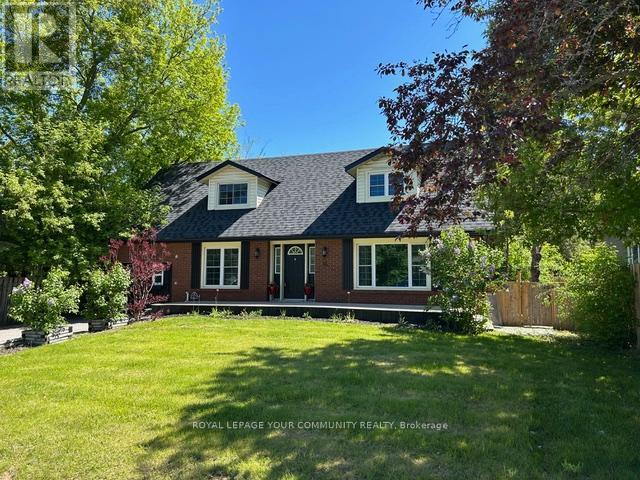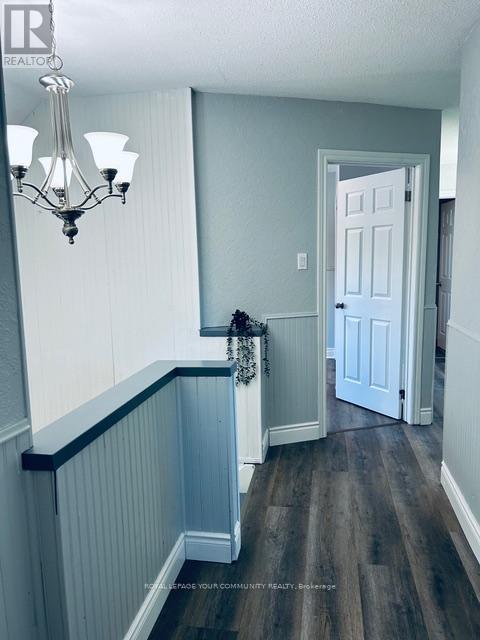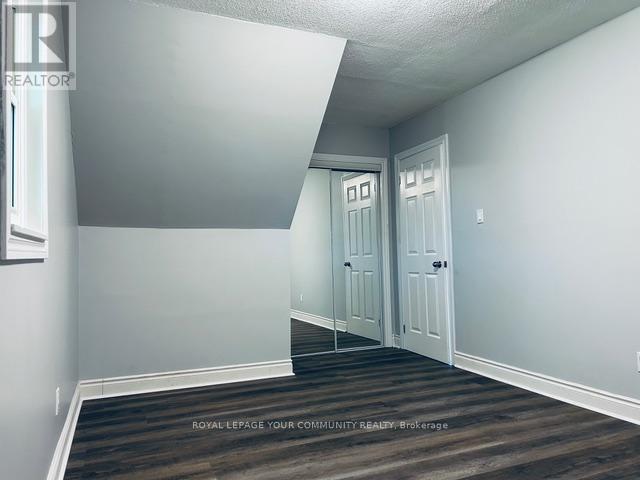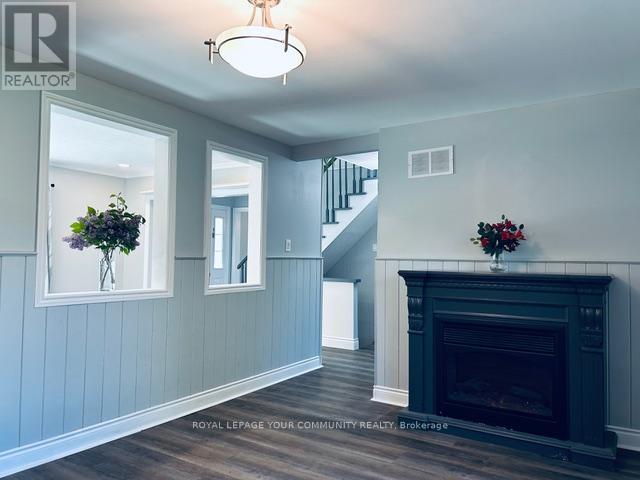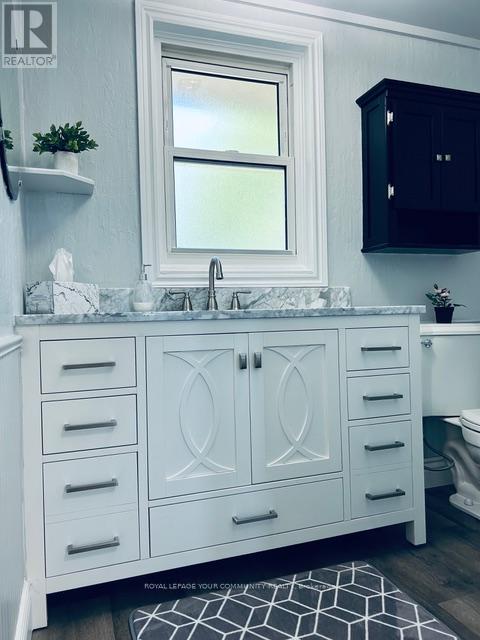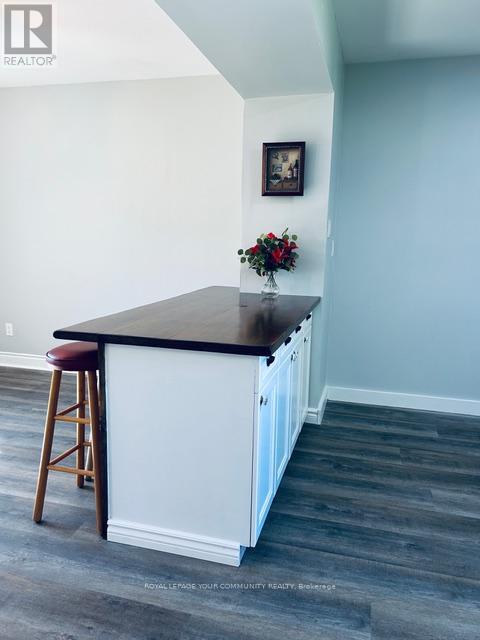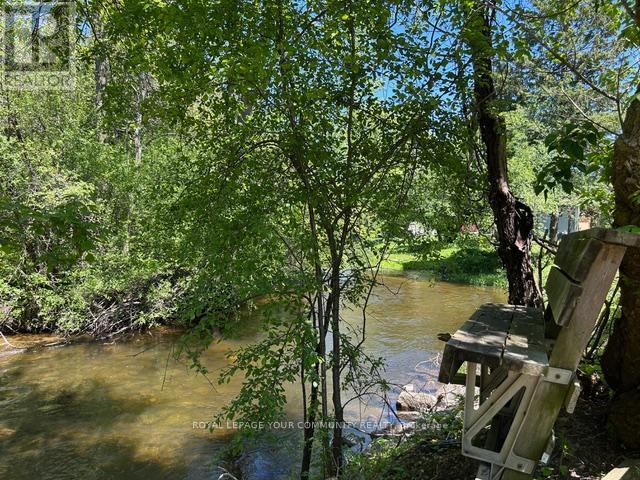25 Victoria Road Georgina, Ontario L0C 1L0
$799,900
Prime Location With All The Beauty Of Nature, Walking Distance To Convenience Store, Gas, And Eight Minutes To Shopping And Restaurants. Beautiful View Of Rolling River From The Rear Yard. This large Family Home Boasts Spacious Bedrooms, Large Eat-In Kitchen And Full Finished Basement. Newer Windows, Roof, Flooring, Paint, and Updated Baths. Oversized Front and Rear Decks With A Private Fenced yard And Excellent Workshop With Power And Heat. Fabulous Community Centre Across The Road With Ball Diamond. Tennis Court And New Children's Playground. This Gem Won't Last. (id:61852)
Property Details
| MLS® Number | N12176661 |
| Property Type | Single Family |
| Community Name | Baldwin |
| AmenitiesNearBy | Park |
| CommunityFeatures | Fishing, Community Centre |
| Easement | Unknown, None |
| EquipmentType | Water Heater, Propane Tank |
| Features | Wooded Area, Carpet Free, Sump Pump |
| ParkingSpaceTotal | 5 |
| RentalEquipmentType | Water Heater, Propane Tank |
| Structure | Deck, Porch, Workshop |
| ViewType | River View, Direct Water View |
| WaterFrontType | Waterfront |
Building
| BathroomTotal | 3 |
| BedroomsAboveGround | 3 |
| BedroomsBelowGround | 1 |
| BedroomsTotal | 4 |
| Age | 31 To 50 Years |
| Amenities | Fireplace(s) |
| Appliances | Water Treatment, Dishwasher, Furniture, Stove, Refrigerator |
| BasementDevelopment | Finished |
| BasementType | N/a (finished) |
| ConstructionStyleAttachment | Detached |
| CoolingType | Central Air Conditioning |
| ExteriorFinish | Aluminum Siding, Brick |
| FireplacePresent | Yes |
| FireplaceType | Free Standing Metal,woodstove |
| FoundationType | Block |
| HalfBathTotal | 2 |
| HeatingFuel | Propane |
| HeatingType | Heat Pump |
| StoriesTotal | 2 |
| SizeInterior | 1500 - 2000 Sqft |
| Type | House |
| UtilityWater | Drilled Well |
Parking
| No Garage |
Land
| AccessType | Private Road, Year-round Access |
| Acreage | No |
| FenceType | Fenced Yard |
| LandAmenities | Park |
| LandscapeFeatures | Landscaped |
| Sewer | Septic System |
| SizeDepth | 165 Ft |
| SizeFrontage | 66 Ft |
| SizeIrregular | 66 X 165 Ft |
| SizeTotalText | 66 X 165 Ft|under 1/2 Acre |
| SurfaceWater | River/stream |
| ZoningDescription | Residential |
Rooms
| Level | Type | Length | Width | Dimensions |
|---|---|---|---|---|
| Second Level | Bedroom | 4.49 m | 4.46 m | 4.49 m x 4.46 m |
| Second Level | Bedroom 2 | 3.31 m | 4.38 m | 3.31 m x 4.38 m |
| Second Level | Bedroom 3 | 3.06 m | 5.12 m | 3.06 m x 5.12 m |
| Basement | Recreational, Games Room | 3.19 m | 5.56 m | 3.19 m x 5.56 m |
| Ground Level | Kitchen | 3.78 m | 3.63 m | 3.78 m x 3.63 m |
| Ground Level | Dining Room | 3.05 m | 3.37 m | 3.05 m x 3.37 m |
| Ground Level | Living Room | 4.95 m | 3.28 m | 4.95 m x 3.28 m |
| Ground Level | Family Room | 4.32 m | 3.37 m | 4.32 m x 3.37 m |
| Ground Level | Mud Room | 4.91 m | 2.67 m | 4.91 m x 2.67 m |
Utilities
| Cable | Installed |
| Electricity | Installed |
https://www.realtor.ca/real-estate/28374026/25-victoria-road-georgina-baldwin-baldwin
Interested?
Contact us for more information
Debra Hastings
Salesperson
Marilyn C. Mclaughlin
Salesperson
