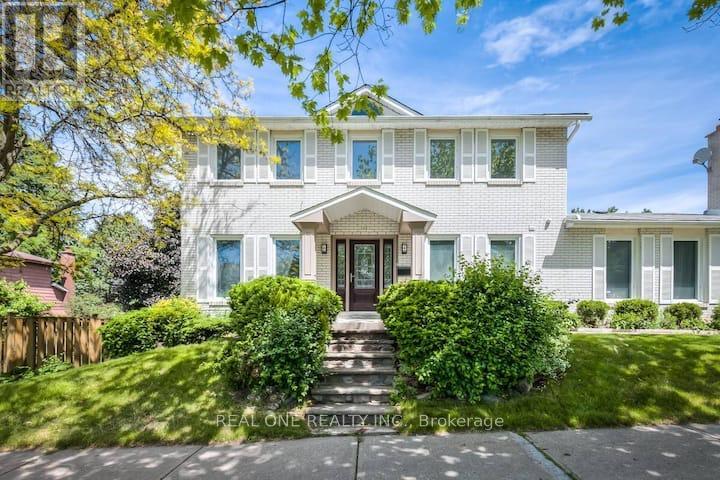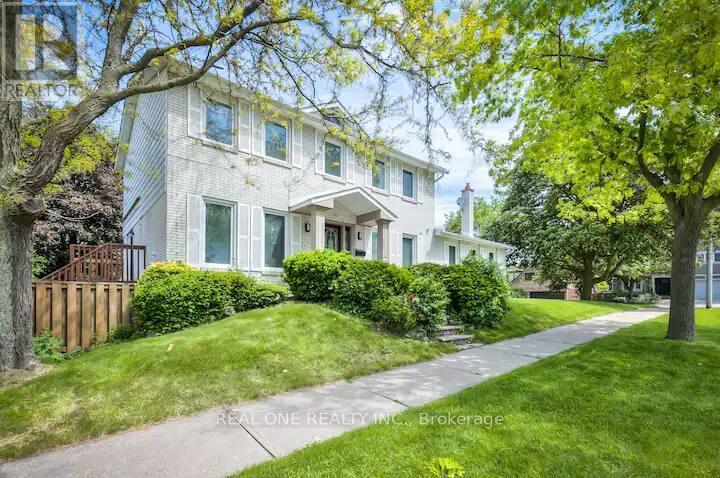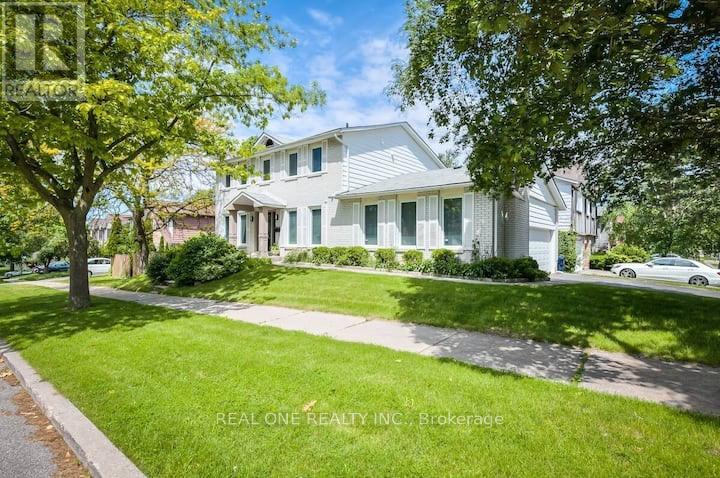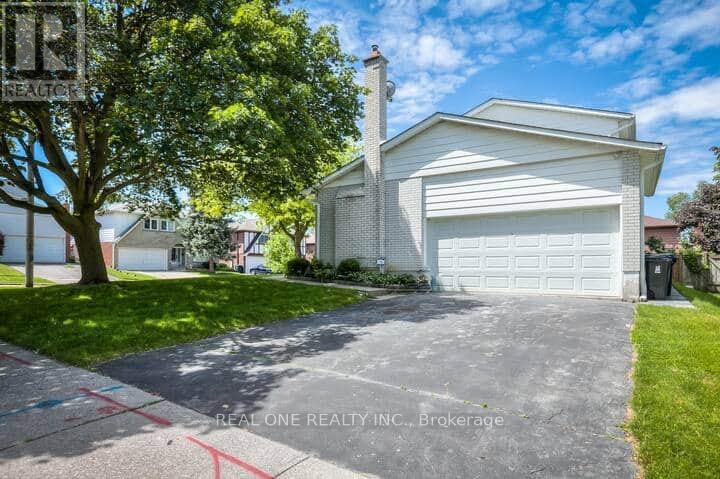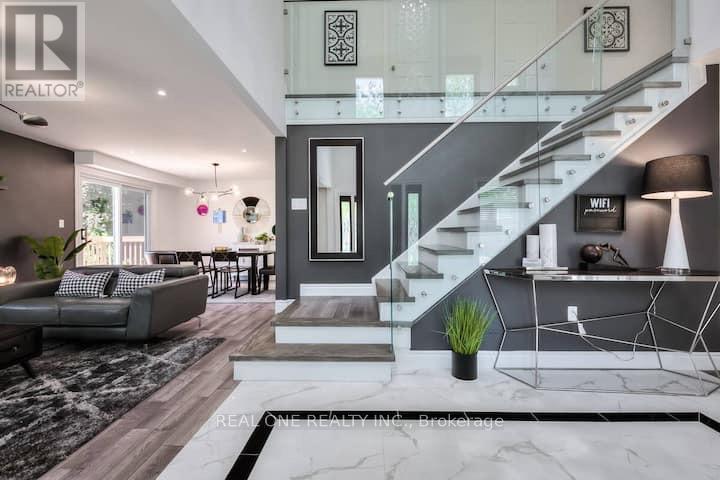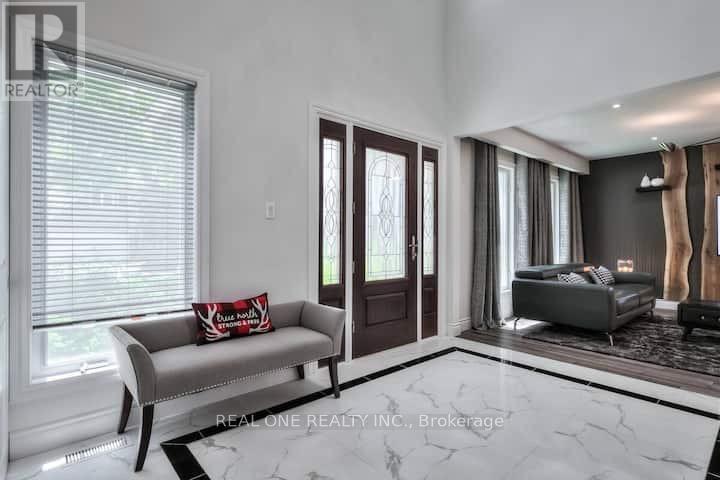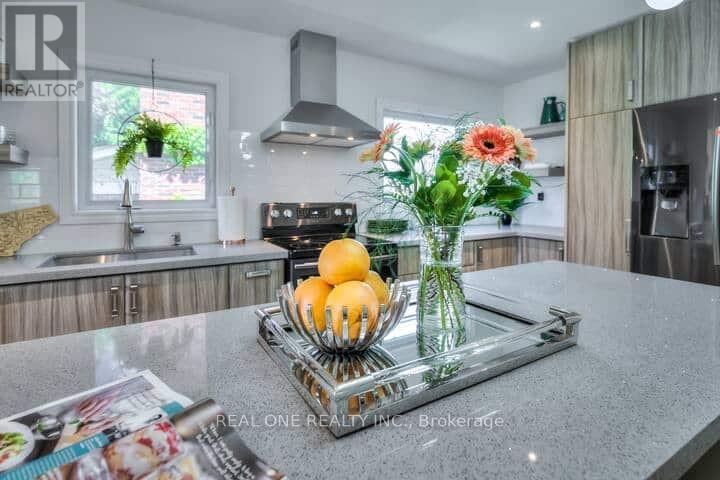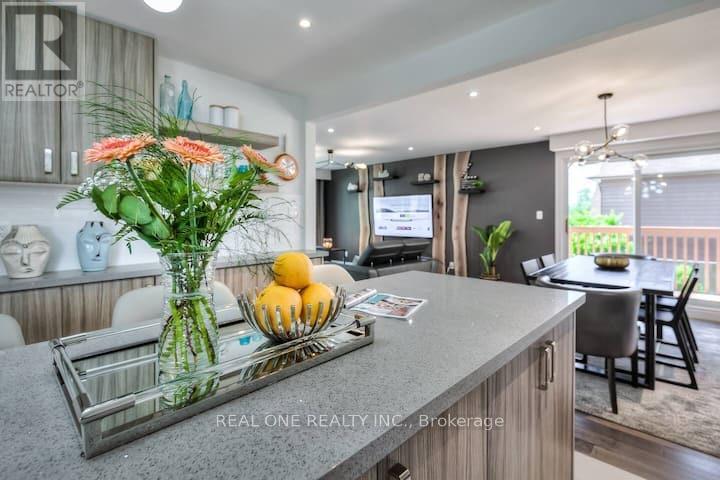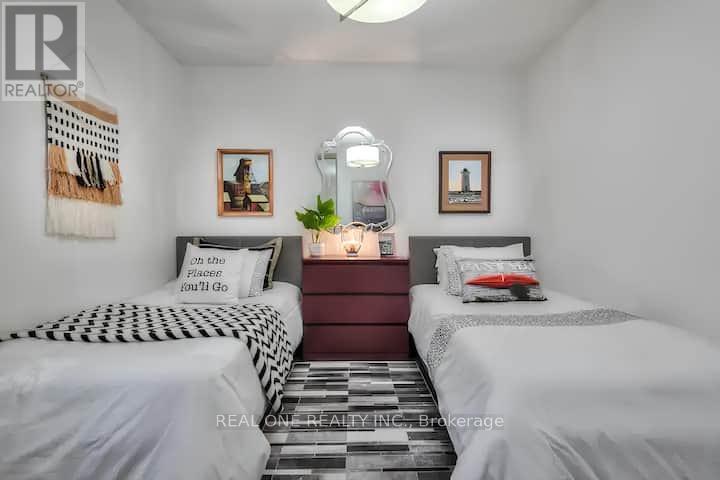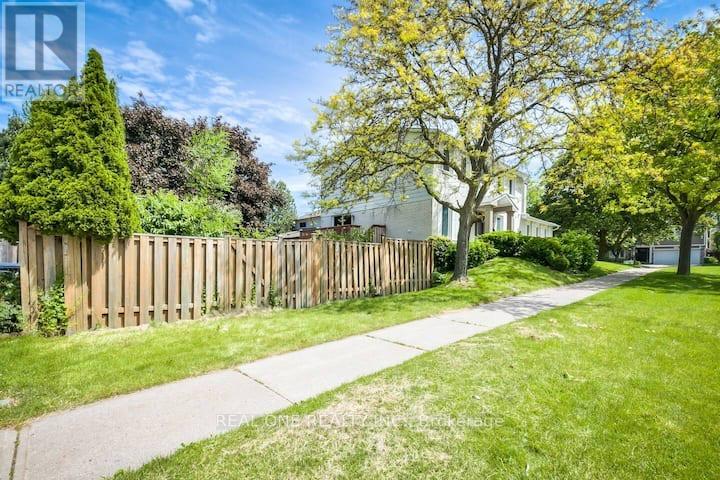25 Tumbleweed Road Toronto, Ontario M2J 2N2
$2,088,000
Attentions To All Investors & Home Owners!! Superb Locations!! Welcome To This Stunning & Brand New Finishes Airbnb Home Situated In The Quiet & Friendly Heart Of Don Valley Village Community. Over 400K $$ Spent On The Fabulous Upgrades Thru-Out From Top To Bottom! Perfect Living Conditions As Many New Homes In The Area. Great Layout Features Very Bright & Spacious! Top Quality Hardwood Fl Throughout. Modern Designed Kitchen W/Granite Counter Top. Professional New Finished Bsmt Provides Seperate Entrance, Three Spacious Bedrooms, Two Full 4Pc Bathrm, Extra Modern Kitchen, Brand New Laundry & New Style Vinyl Flooring! Great Airbnb $$$ Income For The Entire Property. Close To Top Ranking Schools, North York Hospital, High-End Shopping Mall Bayview Village & Fairview Malls, Mins To Subway Station & TTC & Seneca College, Large Supermarkets, All Popular Restaurants, Community Centre, Parks, Hwy 401/404/DVP....And So Many More!~ Really Can't Miss It!! (id:61852)
Property Details
| MLS® Number | C12183151 |
| Property Type | Single Family |
| Neigbourhood | Don Valley Village |
| Community Name | Don Valley Village |
| AmenitiesNearBy | Hospital, Park, Place Of Worship, Public Transit |
| ParkingSpaceTotal | 4 |
Building
| BathroomTotal | 6 |
| BedroomsAboveGround | 4 |
| BedroomsBelowGround | 3 |
| BedroomsTotal | 7 |
| Age | 31 To 50 Years |
| Amenities | Fireplace(s) |
| Appliances | Water Heater, All, Dishwasher, Dryer, Two Stoves, Washer, Window Coverings, Refrigerator |
| BasementDevelopment | Finished |
| BasementFeatures | Walk Out |
| BasementType | N/a (finished) |
| ConstructionStyleAttachment | Detached |
| CoolingType | Central Air Conditioning |
| ExteriorFinish | Brick |
| FireplacePresent | Yes |
| FireplaceTotal | 1 |
| FlooringType | Vinyl |
| FoundationType | Concrete, Block |
| HeatingFuel | Natural Gas |
| HeatingType | Forced Air |
| StoriesTotal | 2 |
| SizeInterior | 2000 - 2500 Sqft |
| Type | House |
| UtilityWater | Municipal Water |
Parking
| Garage |
Land
| Acreage | No |
| FenceType | Fenced Yard |
| LandAmenities | Hospital, Park, Place Of Worship, Public Transit |
| Sewer | Sanitary Sewer |
| SizeDepth | 123 Ft |
| SizeFrontage | 50 Ft |
| SizeIrregular | 50 X 123 Ft |
| SizeTotalText | 50 X 123 Ft |
Rooms
| Level | Type | Length | Width | Dimensions |
|---|---|---|---|---|
| Second Level | Primary Bedroom | 5.23 m | 3.79 m | 5.23 m x 3.79 m |
| Second Level | Bedroom 2 | 2.97 m | 3.71 m | 2.97 m x 3.71 m |
| Second Level | Bedroom 3 | 2.92 m | 3.33 m | 2.92 m x 3.33 m |
| Second Level | Bedroom 4 | 2.97 m | 3.3 m | 2.97 m x 3.3 m |
| Lower Level | Bedroom | 3.84 m | 4.06 m | 3.84 m x 4.06 m |
| Lower Level | Bedroom | 4.34 m | 3.28 m | 4.34 m x 3.28 m |
| Lower Level | Kitchen | 4.34 m | 3.28 m | 4.34 m x 3.28 m |
| Lower Level | Bedroom 5 | 3.53 m | 4.78 m | 3.53 m x 4.78 m |
| Main Level | Kitchen | 3.96 m | 4.62 m | 3.96 m x 4.62 m |
| Ground Level | Family Room | 3.53 m | 6 m | 3.53 m x 6 m |
| Ground Level | Dining Room | 4.06 m | 3.63 m | 4.06 m x 3.63 m |
| Ground Level | Living Room | 4.11 m | 3.63 m | 4.11 m x 3.63 m |
Utilities
| Cable | Installed |
| Electricity | Installed |
| Sewer | Installed |
Interested?
Contact us for more information
Paul Xiao
Broker
15 Wertheim Court Unit 302
Richmond Hill, Ontario L4B 3H7
