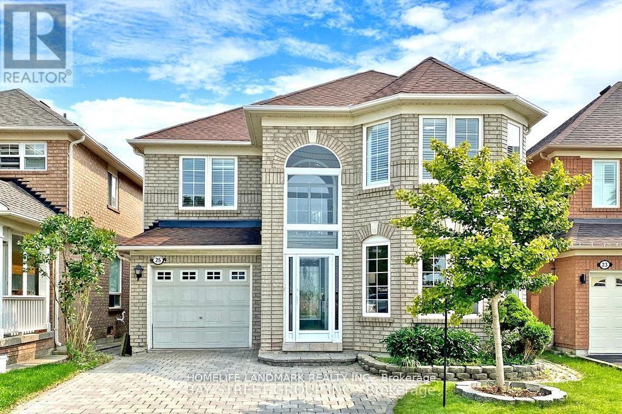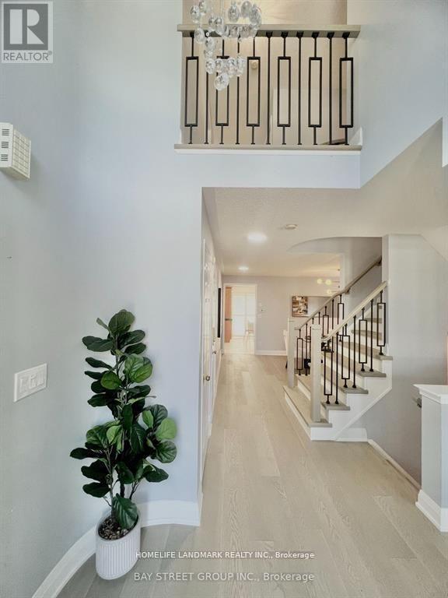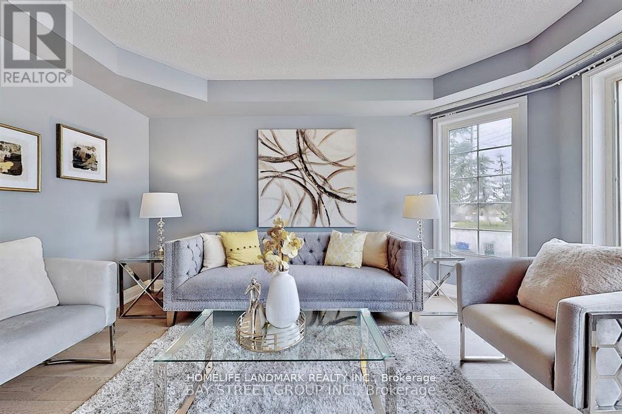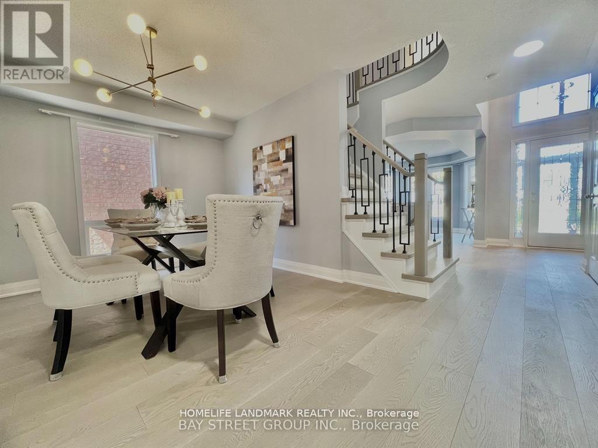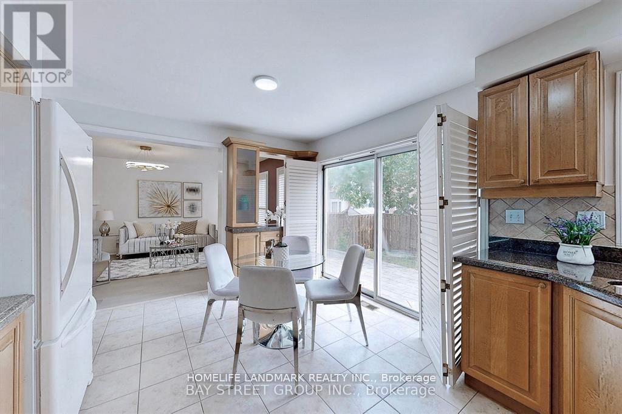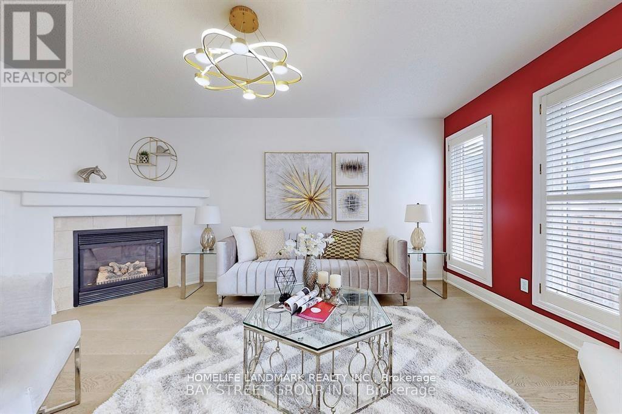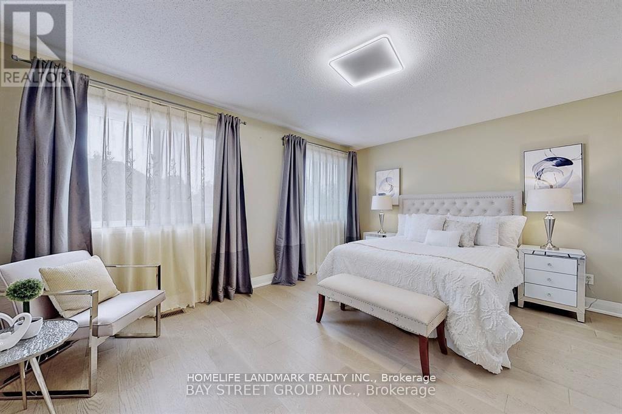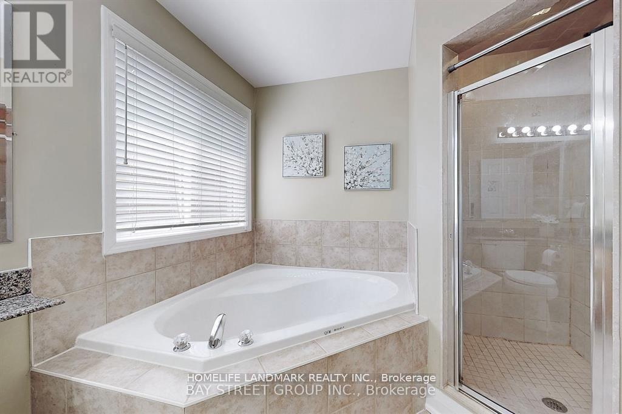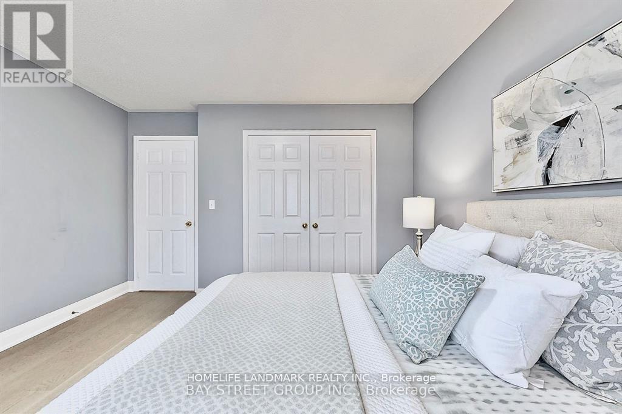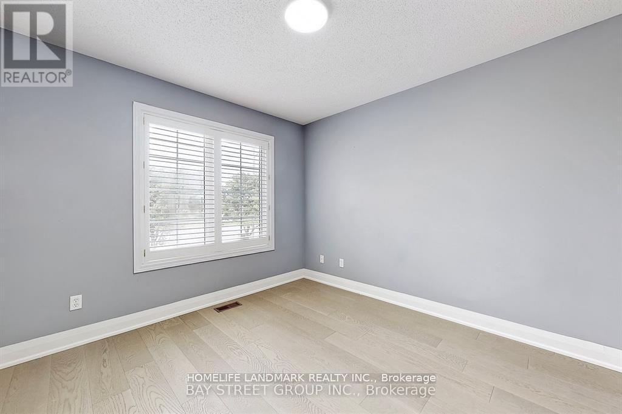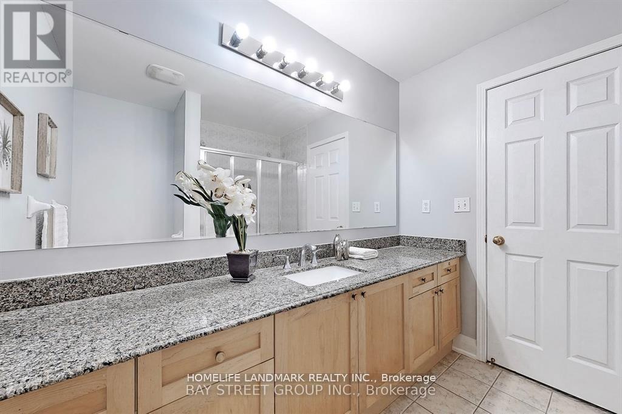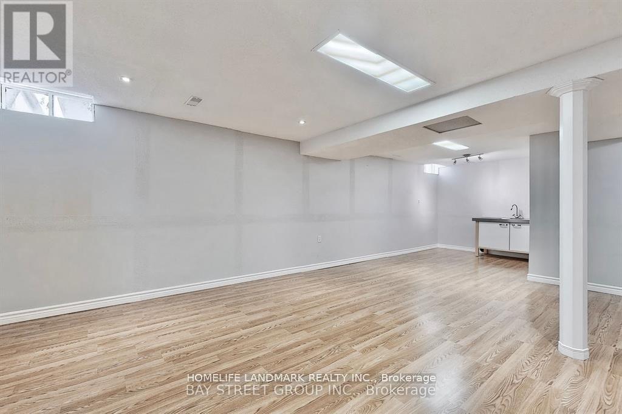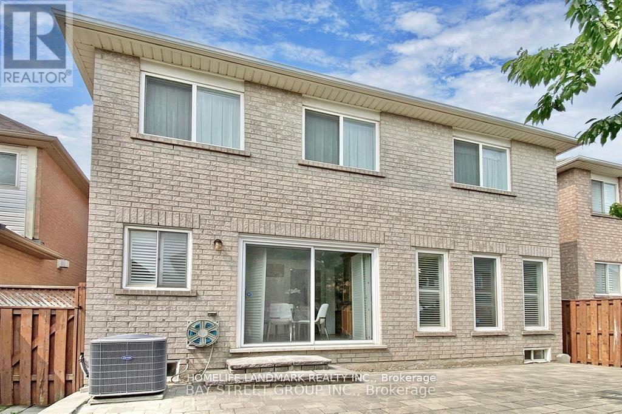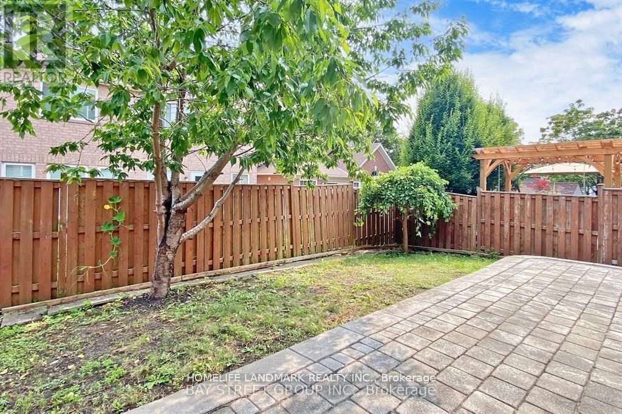25 Tower Bridge Crescent S Markham, Ontario L6C 2M8
$3,800 Monthly
Great Location! No Sidewalk, Steps To Park, Steps To Prominent P. Trudeau HS And Castlemore PS*,Absolutely Stunning Home*All Brick*Upgraded With Superior Finishes. Newer Roof, Brand new renovation with Hardwood Floor throughout Main ,2nd floor and Oak staircase. Open Kitchen, 4 Specious Bright Bdrms, Prim Bdrm With 4Pc Ensuite And Walk in Clst, Family Rm with Fireplace, Eat In Kitchen, Newer Appliances, Professionally Finished Bsmt W/4th Bdrm W/3Pc Ensuite, No Sidewalk, Steps To Shopping And Public Transit. (id:61852)
Property Details
| MLS® Number | N12448910 |
| Property Type | Single Family |
| Community Name | Berczy |
| EquipmentType | Water Heater |
| ParkingSpaceTotal | 3 |
| RentalEquipmentType | Water Heater |
Building
| BathroomTotal | 4 |
| BedroomsAboveGround | 4 |
| BedroomsTotal | 4 |
| Age | 16 To 30 Years |
| Appliances | Garage Door Opener Remote(s), Dishwasher, Dryer, Stove, Washer, Refrigerator |
| BasementDevelopment | Finished |
| BasementType | N/a (finished) |
| ConstructionStyleAttachment | Detached |
| CoolingType | Central Air Conditioning |
| ExteriorFinish | Brick |
| FireplacePresent | Yes |
| FoundationType | Brick |
| HalfBathTotal | 1 |
| HeatingFuel | Natural Gas |
| HeatingType | Forced Air |
| StoriesTotal | 2 |
| SizeInterior | 2000 - 2500 Sqft |
| Type | House |
| UtilityWater | Municipal Water |
Parking
| Attached Garage | |
| Garage |
Land
| Acreage | No |
| Sewer | Sanitary Sewer |
| SizeDepth | 82.02 M |
| SizeFrontage | 36.09 M |
| SizeIrregular | 36.1 X 82 M |
| SizeTotalText | 36.1 X 82 M |
Rooms
| Level | Type | Length | Width | Dimensions |
|---|---|---|---|---|
| Second Level | Primary Bedroom | 4.8 m | 3.63 m | 4.8 m x 3.63 m |
| Second Level | Bedroom 2 | 3.74 m | 3.62 m | 3.74 m x 3.62 m |
| Second Level | Bedroom 3 | 3.68 m | 3.23 m | 3.68 m x 3.23 m |
| Second Level | Bedroom 4 | 3.65 m | 3.39 m | 3.65 m x 3.39 m |
| Basement | Great Room | 8.71 m | 6.86 m | 8.71 m x 6.86 m |
| Basement | Bedroom | 4.16 m | 3.09 m | 4.16 m x 3.09 m |
| Ground Level | Living Room | 4.41 m | 3.7 m | 4.41 m x 3.7 m |
| Ground Level | Dining Room | 3.5 m | 3.3 m | 3.5 m x 3.3 m |
| Ground Level | Family Room | 4.8 m | 3.7 m | 4.8 m x 3.7 m |
| Ground Level | Kitchen | 3.51 m | 2.51 m | 3.51 m x 2.51 m |
| Ground Level | Eating Area | 3.51 m | 2.07 m | 3.51 m x 2.07 m |
https://www.realtor.ca/real-estate/28960224/25-tower-bridge-crescent-s-markham-berczy-berczy
Interested?
Contact us for more information
Linda Chen
Salesperson
7240 Woodbine Ave Unit 103
Markham, Ontario L3R 1A4
