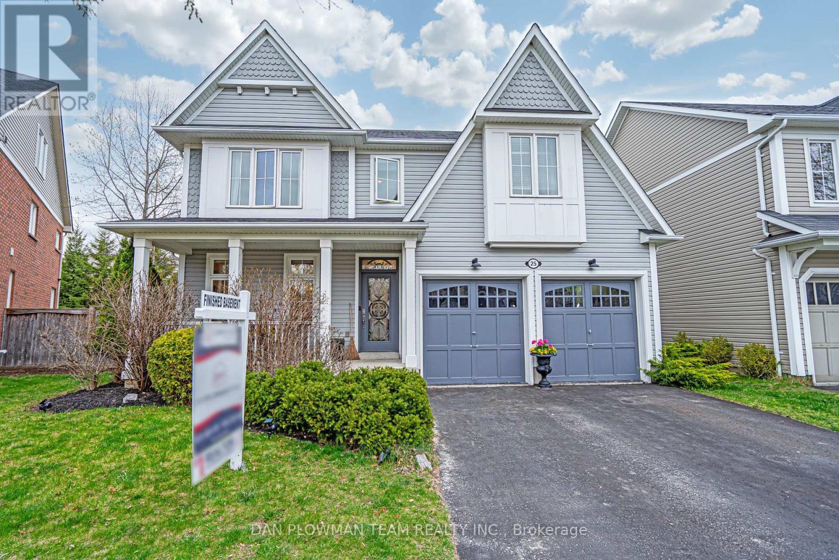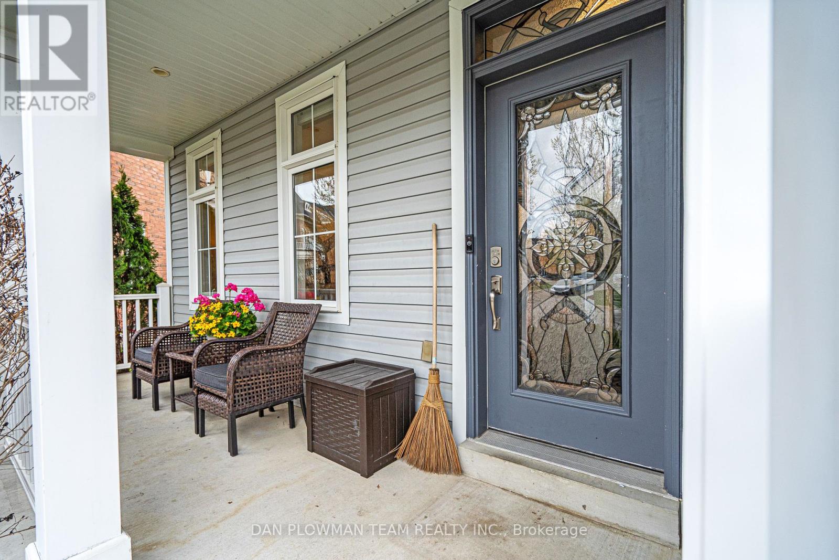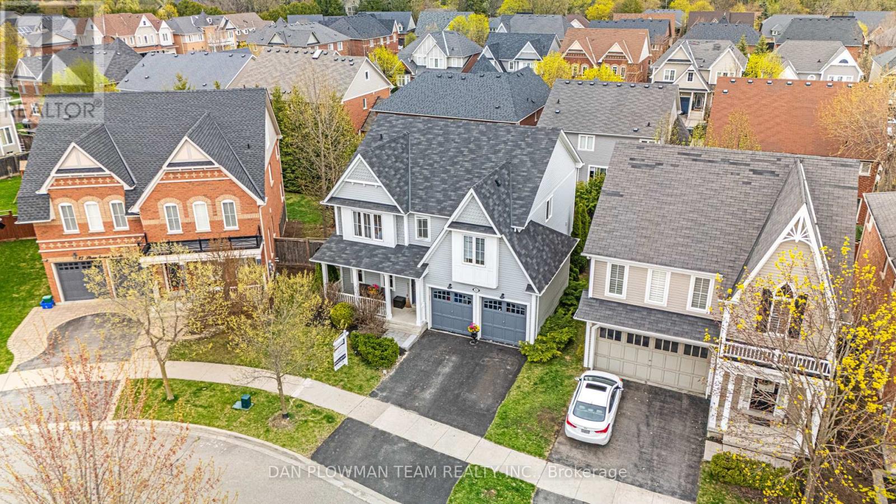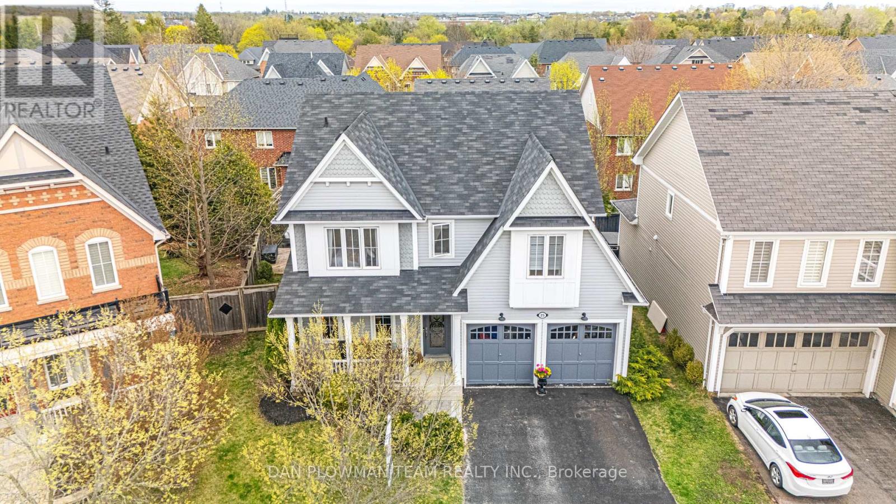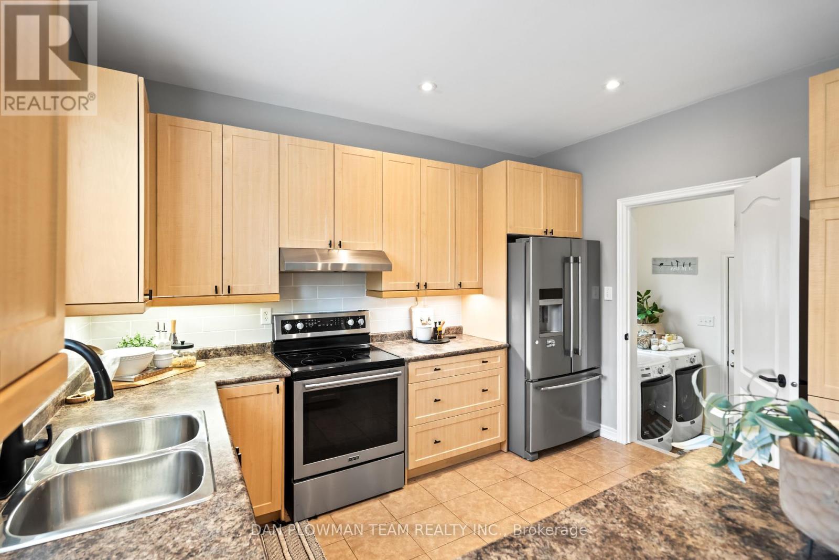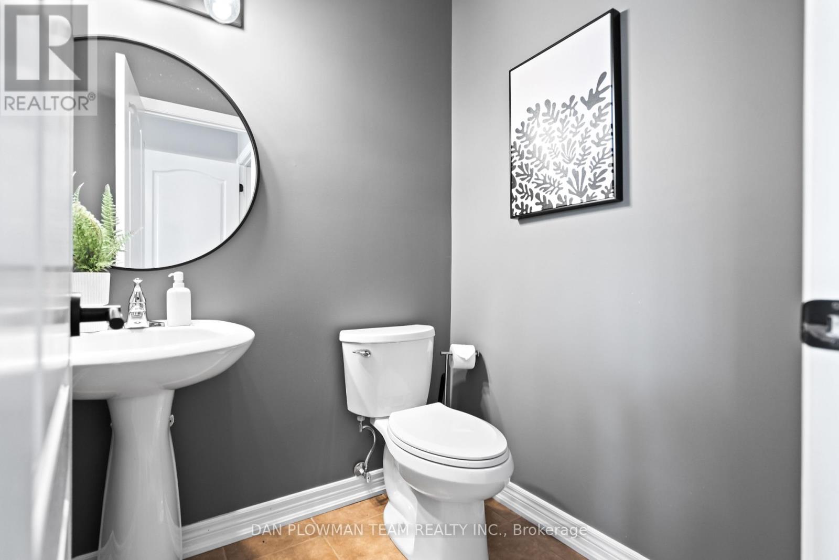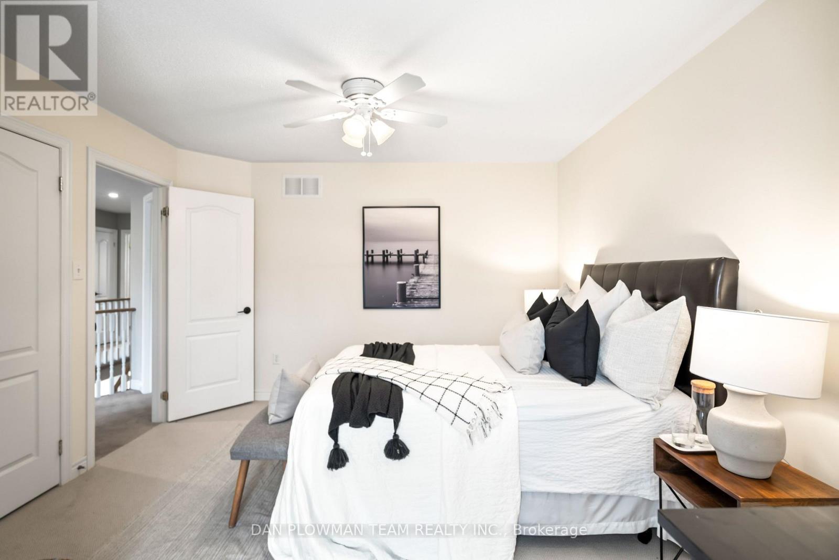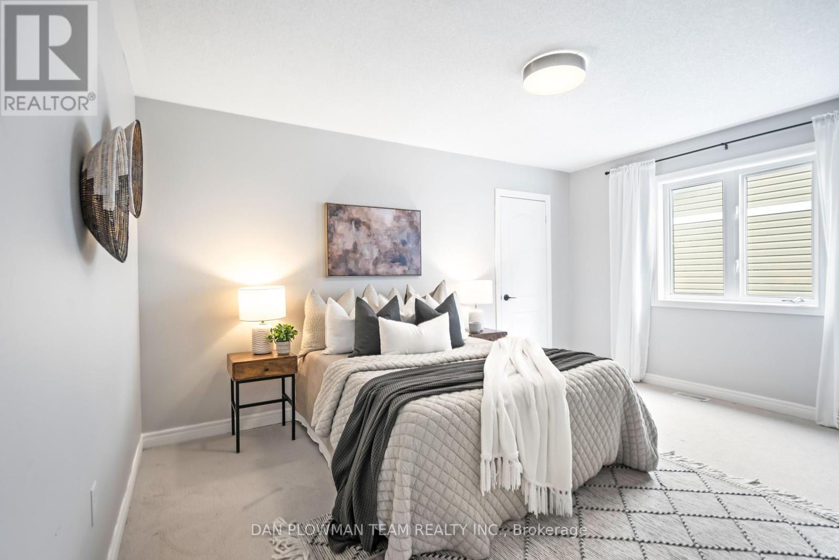25 Strandmore Circle Whitby, Ontario L1M 0C1
$1,199,000
Offers Welcome Anytime! Brooklin Beauty! Meticulously Maintained 2-Storey Detached Home In A Desirable Whitby Community. Freshly Painted With Thoughtful Upgrades Throughout. Features 4 Generous Bedrooms & 4 Well-Appointed Washrooms. Upgraded Kitchen Boasts Stainless Steel Appliances & Ample Storage. Separate Family Room With Gas Fireplace Opens To A Bright Breakfast Area. Primary Bedroom Retreat With Electric Fireplace, Dressing Area, Luxurious 5-Piece Ensuite & Large Walk-In Closet. Upper Level Offers A Charming Loft, Perfect For A Reading Nook Or Home Office. Fully Finished Basement Includes A Huge Recreation Room, Stylish Wet Bar & Dedicated Gym Area. Private Backyard Oasis With A Stunning Multi-Level Deck, Direct Gas BBQ Hookup & Gas Fire Pit. Convenient Main Floor Laundry & Attached 2-Car Garage. A Well-Loved Home Offering Modern Living & An Exceptional Outdoor Space In Brooklin. (id:61852)
Property Details
| MLS® Number | E12175420 |
| Property Type | Single Family |
| Neigbourhood | Brooklin |
| Community Name | Brooklin |
| Features | Irregular Lot Size |
| ParkingSpaceTotal | 5 |
| Structure | Deck, Patio(s) |
Building
| BathroomTotal | 4 |
| BedroomsAboveGround | 4 |
| BedroomsTotal | 4 |
| Age | 6 To 15 Years |
| Amenities | Fireplace(s) |
| Appliances | Garage Door Opener Remote(s), All, Window Coverings |
| BasementDevelopment | Finished |
| BasementType | N/a (finished) |
| ConstructionStyleAttachment | Detached |
| CoolingType | Central Air Conditioning |
| ExteriorFinish | Vinyl Siding |
| FireplacePresent | Yes |
| FireplaceTotal | 2 |
| FlooringType | Hardwood, Tile, Carpeted |
| FoundationType | Concrete |
| HalfBathTotal | 1 |
| HeatingFuel | Natural Gas |
| HeatingType | Forced Air |
| StoriesTotal | 2 |
| SizeInterior | 2000 - 2500 Sqft |
| Type | House |
| UtilityWater | Municipal Water |
Parking
| Attached Garage | |
| Garage |
Land
| Acreage | No |
| Sewer | Sanitary Sewer |
| SizeDepth | 88 Ft ,9 In |
| SizeFrontage | 45 Ft ,10 In |
| SizeIrregular | 45.9 X 88.8 Ft |
| SizeTotalText | 45.9 X 88.8 Ft |
| ZoningDescription | R3 |
Rooms
| Level | Type | Length | Width | Dimensions |
|---|---|---|---|---|
| Lower Level | Exercise Room | 3.46 m | 3.18 m | 3.46 m x 3.18 m |
| Lower Level | Recreational, Games Room | 10.27 m | 3.93 m | 10.27 m x 3.93 m |
| Main Level | Living Room | 6.17 m | 3.83 m | 6.17 m x 3.83 m |
| Main Level | Dining Room | 6.17 m | 3.83 m | 6.17 m x 3.83 m |
| Main Level | Family Room | 4.99 m | 3.91 m | 4.99 m x 3.91 m |
| Main Level | Eating Area | 3.56 m | 2.95 m | 3.56 m x 2.95 m |
| Main Level | Kitchen | 3.78 m | 3.28 m | 3.78 m x 3.28 m |
| Upper Level | Primary Bedroom | 4.86 m | 4.05 m | 4.86 m x 4.05 m |
| Upper Level | Bedroom 2 | 3.77 m | 3.61 m | 3.77 m x 3.61 m |
| Upper Level | Bedroom 3 | 4.49 m | 3.33 m | 4.49 m x 3.33 m |
| Upper Level | Bedroom 4 | 4.74 m | 3.64 m | 4.74 m x 3.64 m |
https://www.realtor.ca/real-estate/28371565/25-strandmore-circle-whitby-brooklin-brooklin
Interested?
Contact us for more information
Dan Plowman
Salesperson
800 King St West
Oshawa, Ontario L1J 2L5

