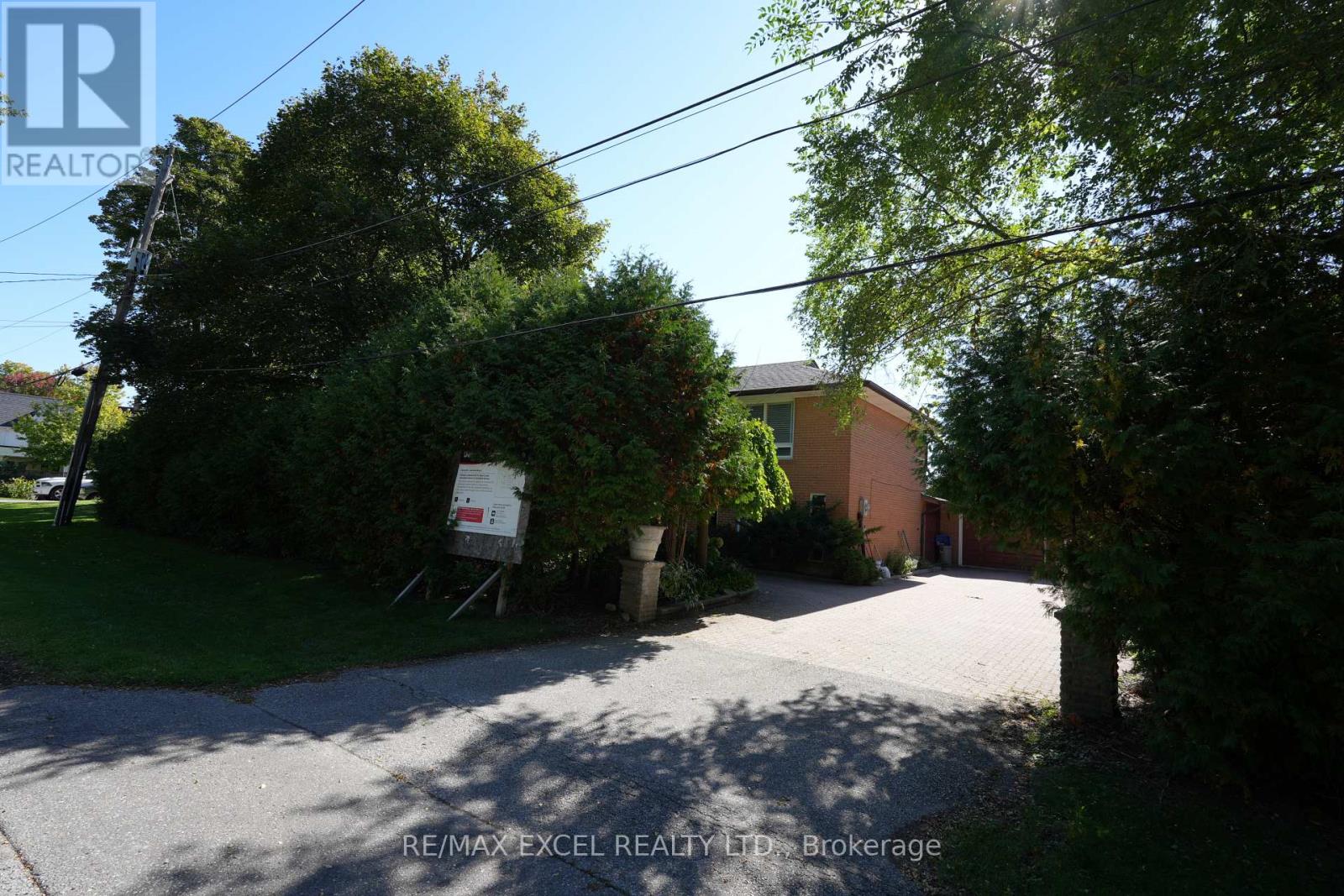25 Springdale Street Markham, Ontario L3P 2A8
4 Bedroom
3 Bathroom
0 - 699 sqft
Raised Bungalow
Fireplace
Central Air Conditioning
Baseboard Heaters
$3,600,000
Don't Miss This Unique Opportunity to own a 100 x 150 ft lot on one of the most desirable cul-de-sac streets in the heart of Old Markham Village. Enjoy a short walk to Main Street Markham, the GO Train, shopping, parks, and more.The property has already been granted consent to sever into two separate lots 50x150. A new Property Identification Number (PIN) for the severed lot will be issued by the Land Registry Office once the applicable fees are paid and registration is completed. The property is sold "as is" condition. (id:61852)
Property Details
| MLS® Number | N12436527 |
| Property Type | Single Family |
| Neigbourhood | Mount Joy |
| Community Name | Old Markham Village |
| AmenitiesNearBy | Park, Place Of Worship, Public Transit, Schools |
| ParkingSpaceTotal | 8 |
| Structure | Workshop |
Building
| BathroomTotal | 3 |
| BedroomsAboveGround | 3 |
| BedroomsBelowGround | 1 |
| BedroomsTotal | 4 |
| Appliances | Range, Dryer, Hood Fan, Two Stoves, Washer, Refrigerator |
| ArchitecturalStyle | Raised Bungalow |
| BasementDevelopment | Finished |
| BasementFeatures | Walk Out |
| BasementType | N/a (finished) |
| ConstructionStyleAttachment | Detached |
| CoolingType | Central Air Conditioning |
| ExteriorFinish | Brick |
| FireplacePresent | Yes |
| FlooringType | Ceramic, Carpeted, Hardwood, Wood |
| FoundationType | Block |
| HeatingFuel | Electric |
| HeatingType | Baseboard Heaters |
| StoriesTotal | 1 |
| SizeInterior | 0 - 699 Sqft |
| Type | House |
| UtilityWater | Municipal Water |
Parking
| Detached Garage | |
| Garage |
Land
| Acreage | No |
| LandAmenities | Park, Place Of Worship, Public Transit, Schools |
| Sewer | Sanitary Sewer |
| SizeDepth | 150 Ft |
| SizeFrontage | 100 Ft |
| SizeIrregular | 100 X 150 Ft ; *as Per Mpac No Survey Available* |
| SizeTotalText | 100 X 150 Ft ; *as Per Mpac No Survey Available* |
Rooms
| Level | Type | Length | Width | Dimensions |
|---|---|---|---|---|
| Lower Level | Great Room | 6.95 m | 5.98 m | 6.95 m x 5.98 m |
| Lower Level | Laundry Room | 4.35 m | 2.72 m | 4.35 m x 2.72 m |
| Lower Level | Family Room | 7.03 m | 4.2 m | 7.03 m x 4.2 m |
| Lower Level | Bedroom 4 | 3.3 m | 3.01 m | 3.3 m x 3.01 m |
| Upper Level | Living Room | 6.4 m | 3.68 m | 6.4 m x 3.68 m |
| Upper Level | Dining Room | 3.6 m | 3.43 m | 3.6 m x 3.43 m |
| Upper Level | Kitchen | 3.77 m | 2.93 m | 3.77 m x 2.93 m |
| Upper Level | Eating Area | 2.93 m | 3.77 m | 2.93 m x 3.77 m |
| Upper Level | Primary Bedroom | 3.83 m | 3.31 m | 3.83 m x 3.31 m |
| Upper Level | Bedroom 2 | 3.66 m | 2.95 m | 3.66 m x 2.95 m |
| Upper Level | Bedroom 3 | 3.11 m | 2.95 m | 3.11 m x 2.95 m |
| Ground Level | Workshop | 7.01 m | 6.09 m | 7.01 m x 6.09 m |
Interested?
Contact us for more information
James Liu
Broker
RE/MAX Excel Realty Ltd.
50 Acadia Ave Suite 120
Markham, Ontario L3R 0B3
50 Acadia Ave Suite 120
Markham, Ontario L3R 0B3


