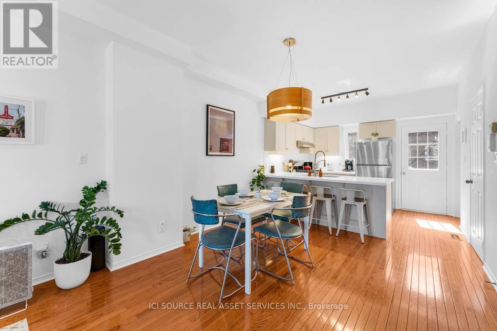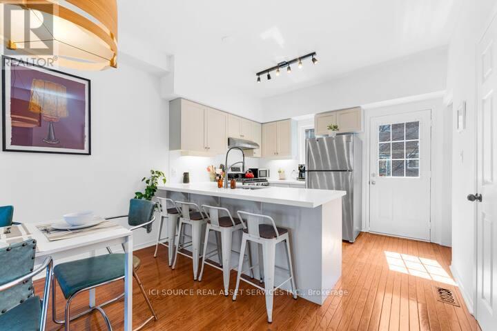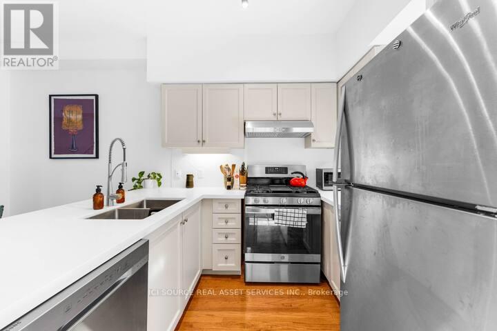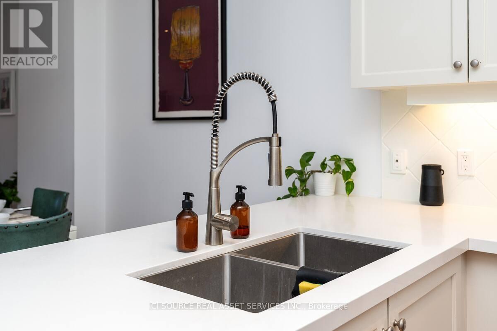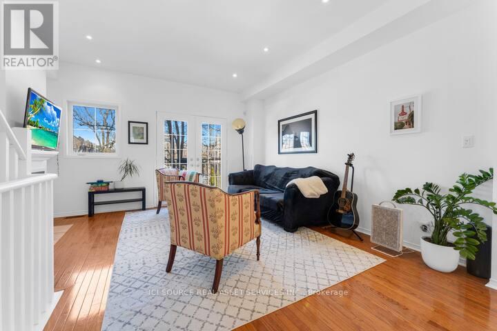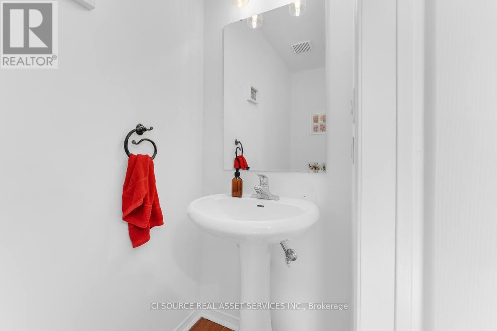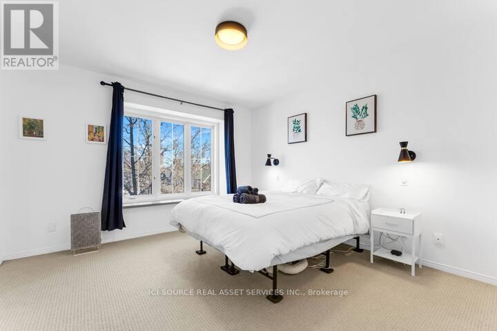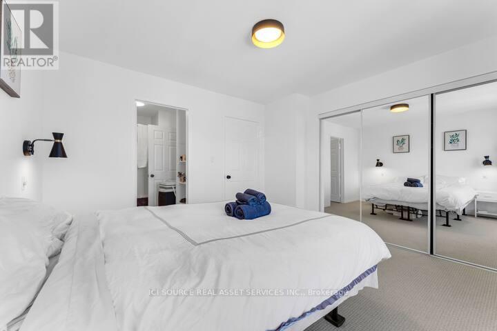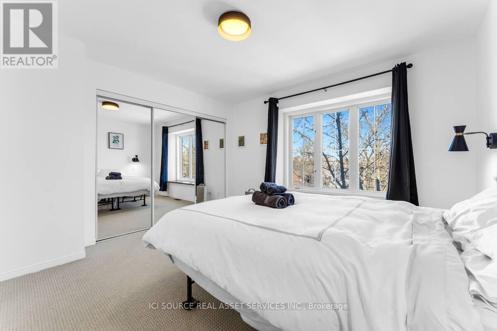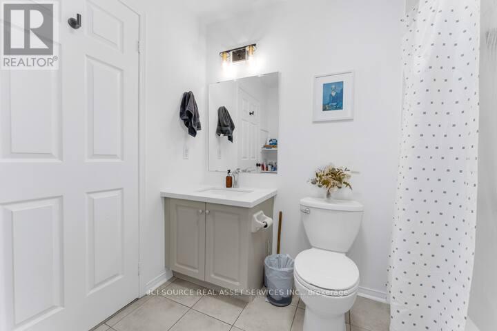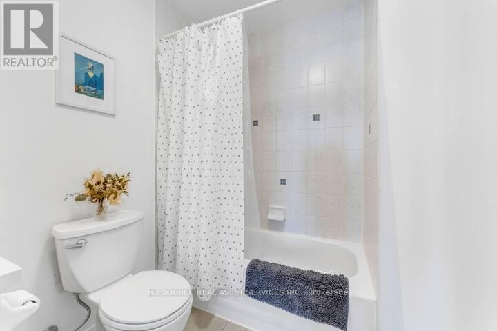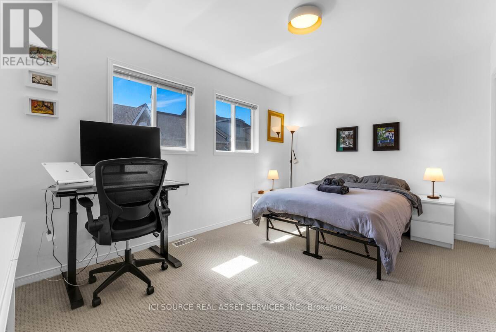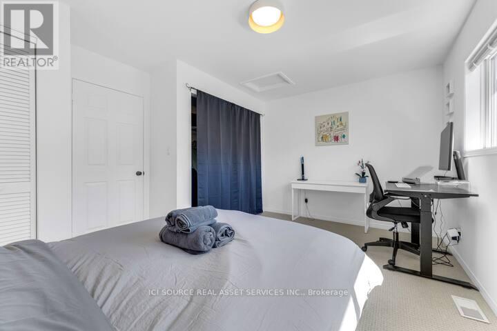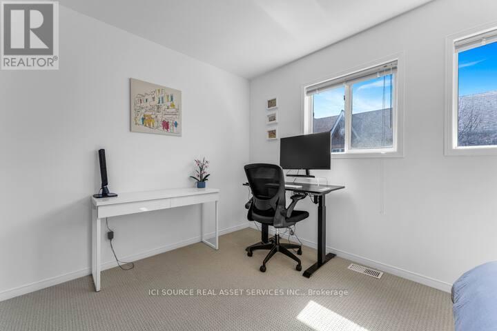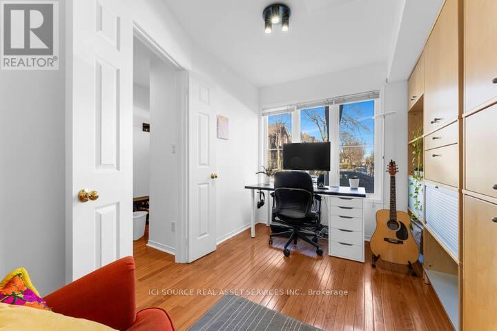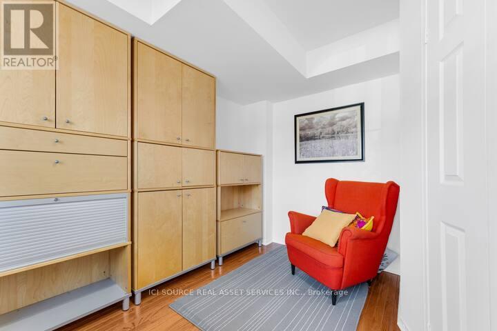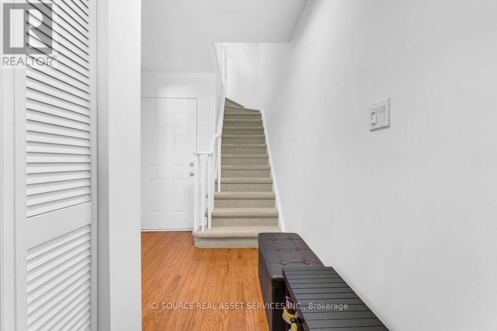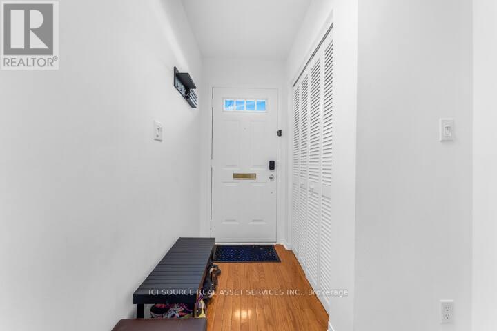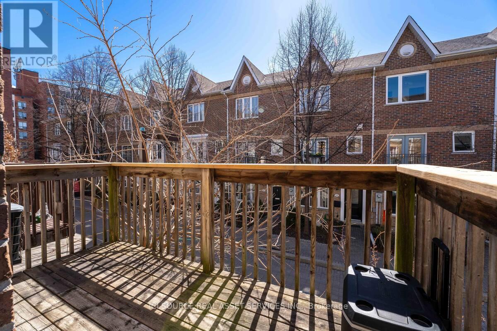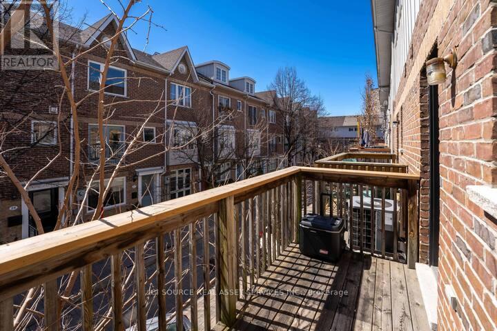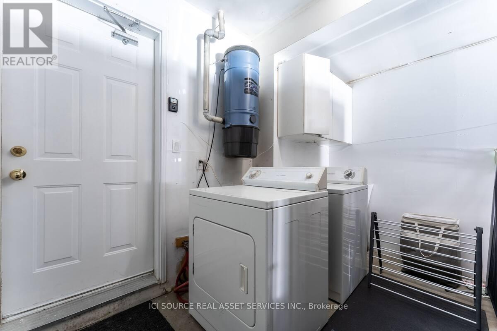3 Bedroom
2 Bathroom
700 - 1100 sqft
Fireplace
Central Air Conditioning
Forced Air
$4,000 Monthly
Beautiful townhouse for rent in an amazing location - 5 mins walk to Lansdowne station and the UP express, and close to the best of Roncesvalles, the Junction, and High Park while being tucked away on a quiet and friendly neighbourhood street. The place has 2 big bedrooms and 1 large office + 2 bathrooms. The larger bedroom has a big bay window, and both have plenty of natural light and closet space. The office has a big window and comes with large built-in cabinets. There's a spacious kitchen and living room with even more natural light, a patio with gas BBQ hookup, and a 1-car garage + additional outdoor parking space. It has central heating and air conditioning, and nice modern lighting and fixtures. The kitchen has a gas stove and a large countertop - perfect for those who like to cook and entertain. The living room has an electric fireplace, Juliet balcony, and TV wall mount included. Landlord is planning to rent unfurnished on 1-year lease, but open to discussing shorter terms and Furnished as well. *For Additional Property Details Click The Brochure Icon Below* (id:61852)
Property Details
|
MLS® Number
|
W12548354 |
|
Property Type
|
Single Family |
|
Neigbourhood
|
Junction Triangle |
|
Community Name
|
Dovercourt-Wallace Emerson-Junction |
|
Features
|
In Suite Laundry |
|
ParkingSpaceTotal
|
2 |
Building
|
BathroomTotal
|
2 |
|
BedroomsAboveGround
|
2 |
|
BedroomsBelowGround
|
1 |
|
BedroomsTotal
|
3 |
|
Appliances
|
Garage Door Opener Remote(s), Water Heater - Tankless, Water Heater |
|
BasementDevelopment
|
Other, See Remarks |
|
BasementType
|
N/a (other, See Remarks) |
|
ConstructionStyleAttachment
|
Attached |
|
CoolingType
|
Central Air Conditioning |
|
ExteriorFinish
|
Brick |
|
FireplacePresent
|
Yes |
|
FoundationType
|
Concrete |
|
HalfBathTotal
|
1 |
|
HeatingFuel
|
Natural Gas |
|
HeatingType
|
Forced Air |
|
StoriesTotal
|
3 |
|
SizeInterior
|
700 - 1100 Sqft |
|
Type
|
Row / Townhouse |
|
UtilityWater
|
Municipal Water |
Parking
Land
|
Acreage
|
No |
|
Sewer
|
Sanitary Sewer |
Rooms
| Level |
Type |
Length |
Width |
Dimensions |
|
Second Level |
Living Room |
4.33 m |
4.36 m |
4.33 m x 4.36 m |
|
Second Level |
Dining Room |
3.41 m |
2.77 m |
3.41 m x 2.77 m |
|
Second Level |
Kitchen |
3.32 m |
2.87 m |
3.32 m x 2.87 m |
|
Third Level |
Bedroom |
3.78 m |
3.63 m |
3.78 m x 3.63 m |
|
Third Level |
Bedroom 2 |
4.33 m |
3.63 m |
4.33 m x 3.63 m |
|
Main Level |
Office |
3.81 m |
2.59 m |
3.81 m x 2.59 m |
https://www.realtor.ca/real-estate/29107342/25-rankin-crescent-toronto-dovercourt-wallace-emerson-junction-dovercourt-wallace-emerson-junction
