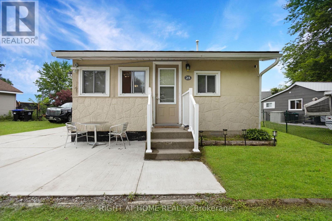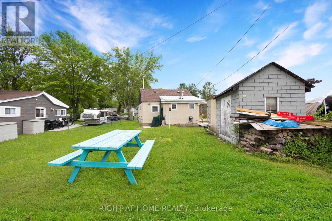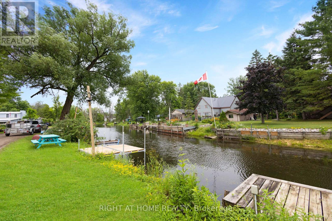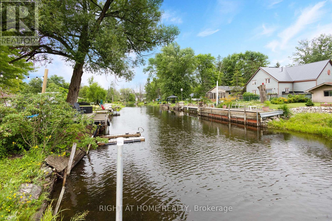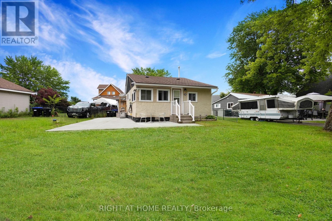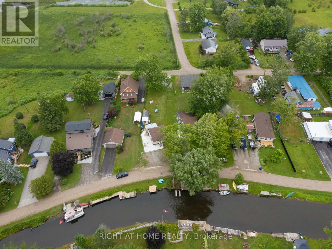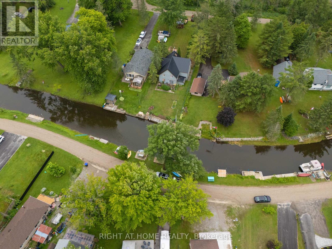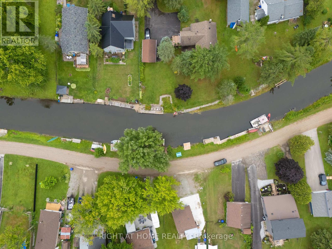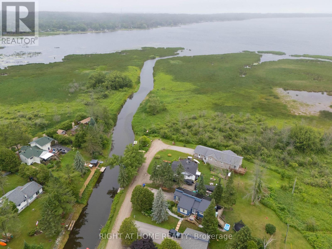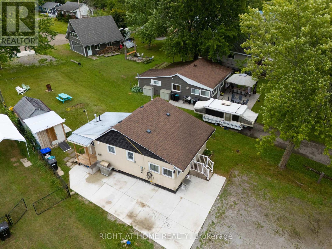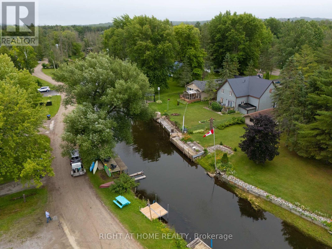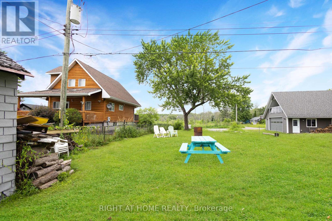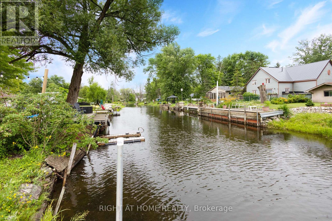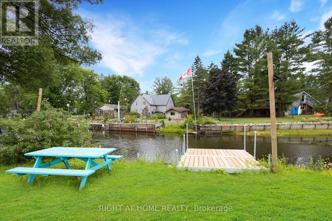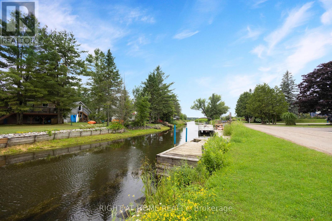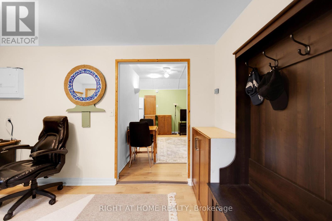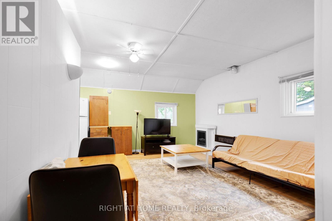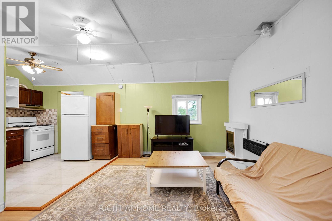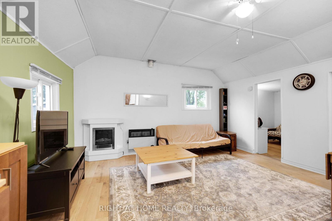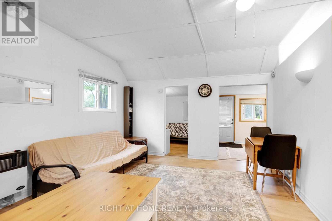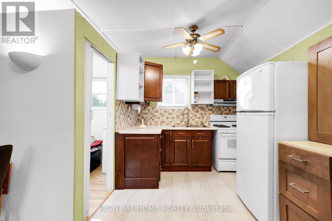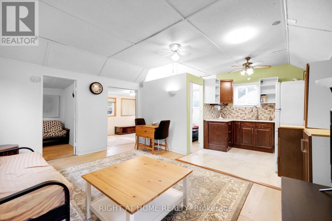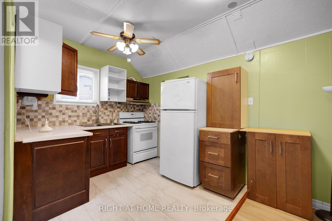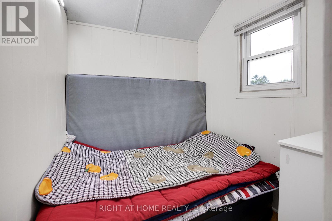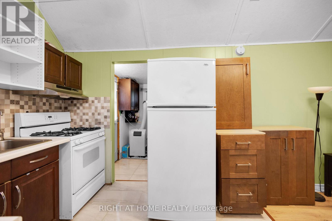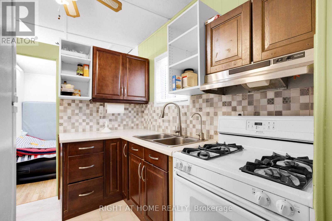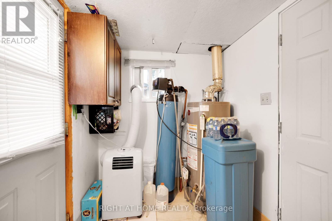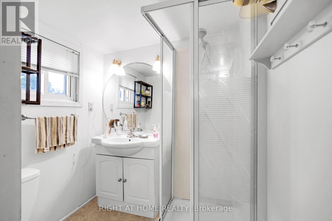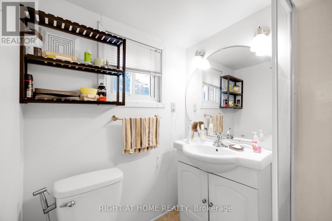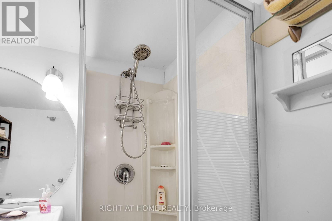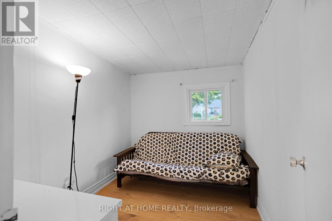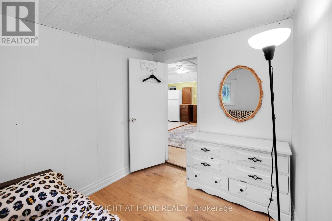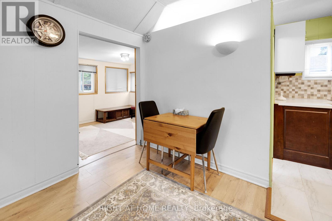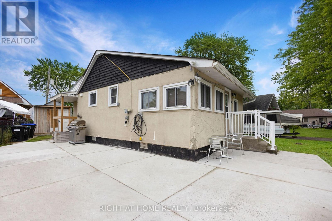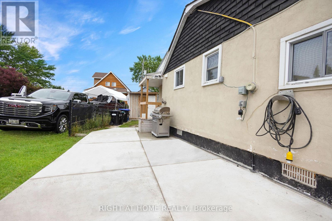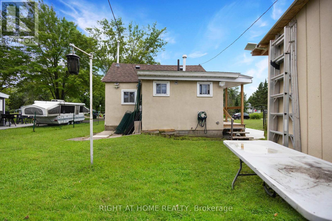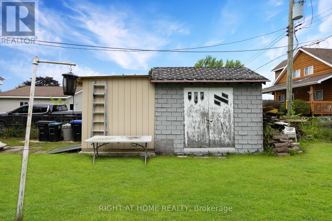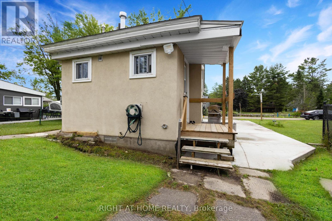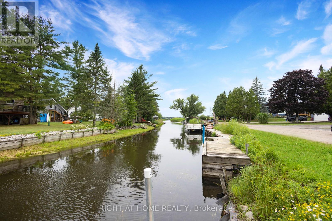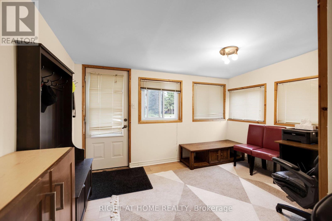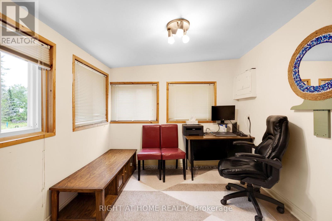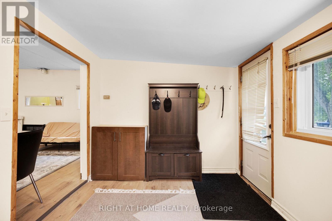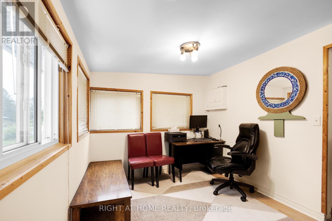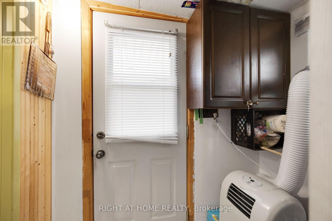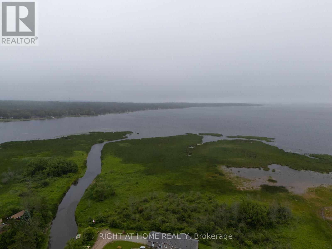25 Playfair Drive Tay, Ontario L0K 2C0
$468,900
Welcome to a unique fully renovated and updated four season cottage in Cottage Community at the mouth of the Sturgeon River! This cottage has been fully Winterized With deeded private access to river reaches Georgian Bay which makes ideal for swimming, Fishing, Hiking, Canoeing, Skiing , Kayaking and Golfing all nearby. This home featuring: two bed bedrooms, new concrete side yard land scaping, brand new Ac, new water Tank , security camera and solar light post, roof shingles in 2022, new well drilled 2021. it has Two road access points: North via Playfair Drive, South via Duffy Drive, with short dive into towns of Waubaushen and Victoria Harbor . Approximately One and half hour drive to Toronto. (id:61852)
Property Details
| MLS® Number | S12274685 |
| Property Type | Single Family |
| Community Name | Waubaushene |
| AmenitiesNearBy | Golf Nearby, Marina, Ski Area |
| Easement | Easement, Encroachment |
| ParkingSpaceTotal | 3 |
| Structure | Shed |
| ViewType | Direct Water View |
| WaterFrontType | Waterfront |
Building
| BathroomTotal | 1 |
| BedroomsAboveGround | 2 |
| BedroomsTotal | 2 |
| Appliances | Water Heater |
| ArchitecturalStyle | Bungalow |
| BasementDevelopment | Unfinished |
| BasementType | Crawl Space (unfinished) |
| ConstructionStyleAttachment | Detached |
| CoolingType | Window Air Conditioner |
| ExteriorFinish | Stucco |
| FoundationType | Concrete |
| HeatingFuel | Natural Gas |
| HeatingType | Forced Air |
| StoriesTotal | 1 |
| SizeInterior | 700 - 1100 Sqft |
| Type | House |
| UtilityWater | Drilled Well |
Parking
| No Garage |
Land
| AccessType | Private Docking |
| Acreage | No |
| LandAmenities | Golf Nearby, Marina, Ski Area |
| Sewer | Septic System |
| SizeDepth | 157 Ft |
| SizeFrontage | 50 Ft |
| SizeIrregular | 50 X 157 Ft |
| SizeTotalText | 50 X 157 Ft|under 1/2 Acre |
| SurfaceWater | River/stream |
| ZoningDescription | Sr |
Rooms
| Level | Type | Length | Width | Dimensions |
|---|---|---|---|---|
| Main Level | Foyer | 1.78 m | 1.78 m | 1.78 m x 1.78 m |
| Main Level | Living Room | 4.62 m | 3.84 m | 4.62 m x 3.84 m |
| Main Level | Kitchen | 2.54 m | 2.64 m | 2.54 m x 2.64 m |
| Main Level | Primary Bedroom | 2.69 m | 2.11 m | 2.69 m x 2.11 m |
| Main Level | Bedroom 2 | 1.93 m | 2.11 m | 1.93 m x 2.11 m |
| Main Level | Bathroom | Measurements not available | ||
| Main Level | Dining Room | 2.67 m | 3.53 m | 2.67 m x 3.53 m |
Utilities
| Cable | Available |
| Electricity | Available |
https://www.realtor.ca/real-estate/28584231/25-playfair-drive-tay-waubaushene-waubaushene
Interested?
Contact us for more information
Farhad Jafari Roudsari
Salesperson
1550 16th Avenue Bldg B Unit 3 & 4
Richmond Hill, Ontario L4B 3K9
