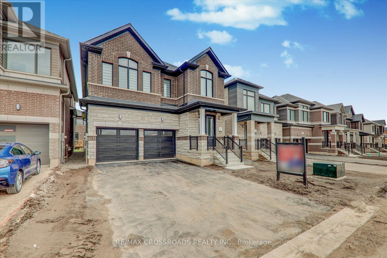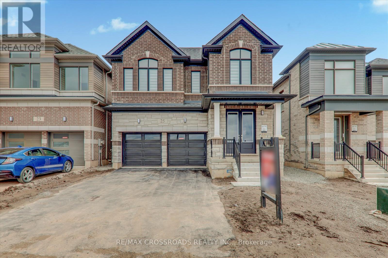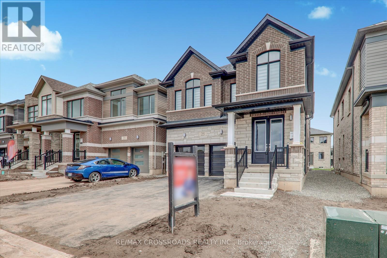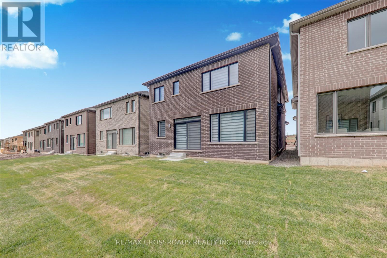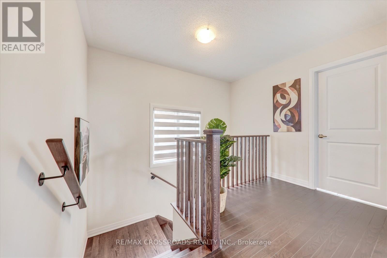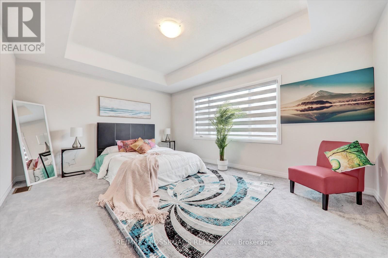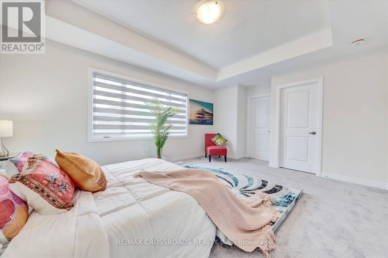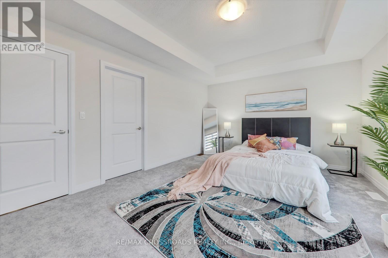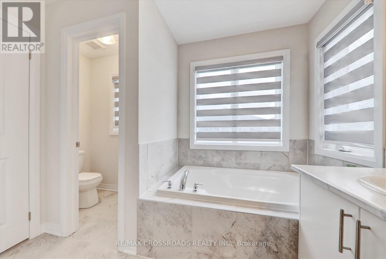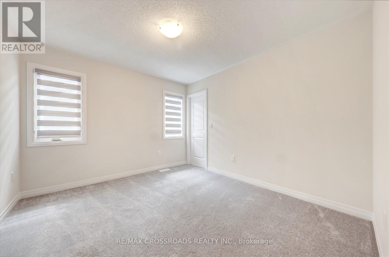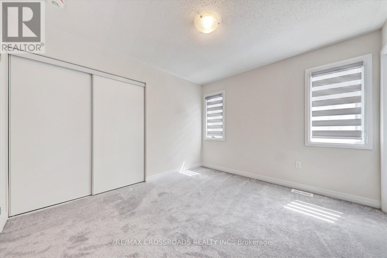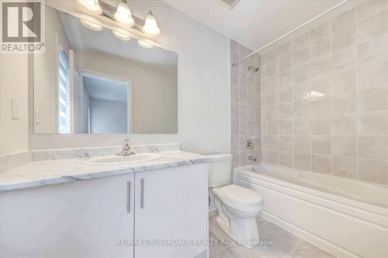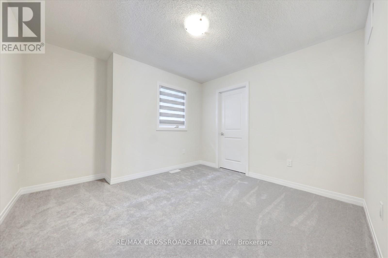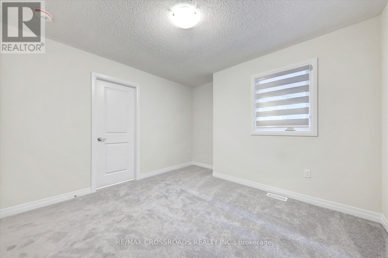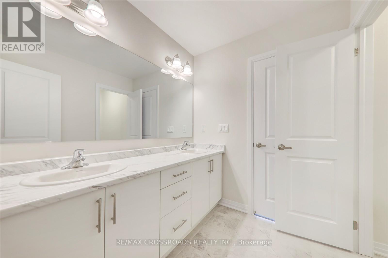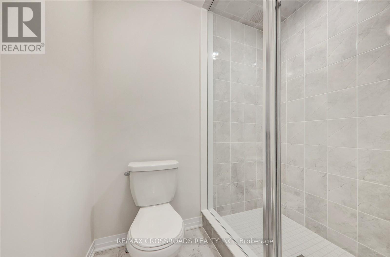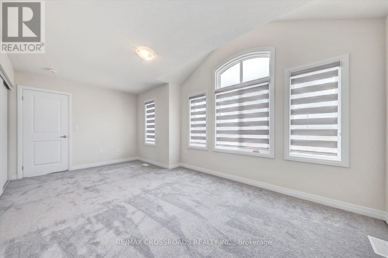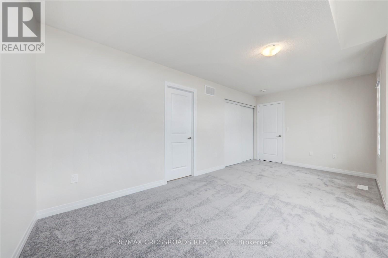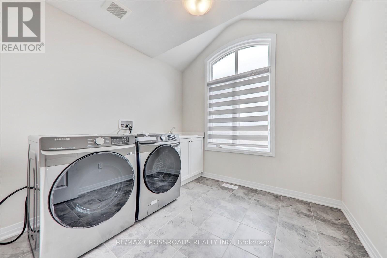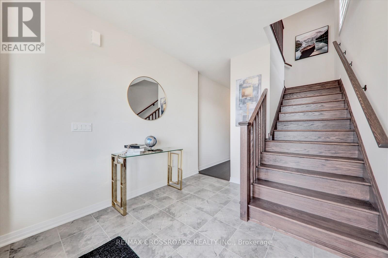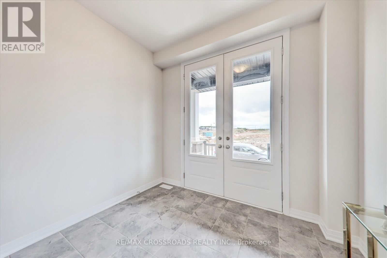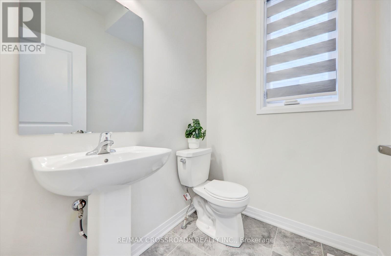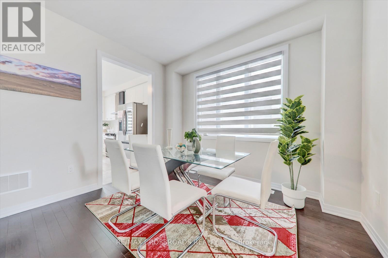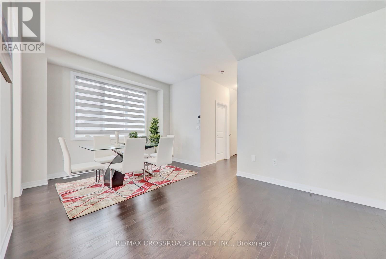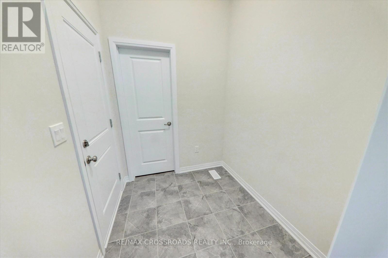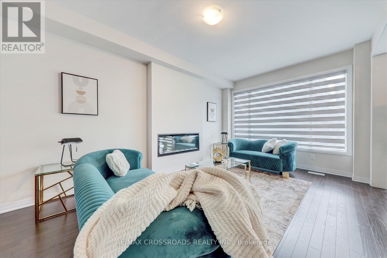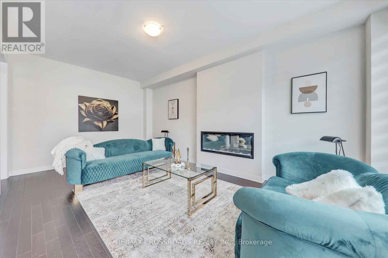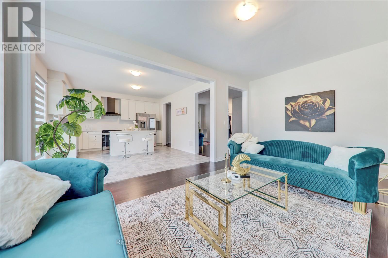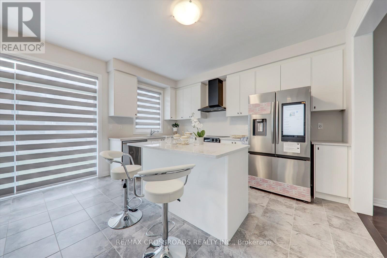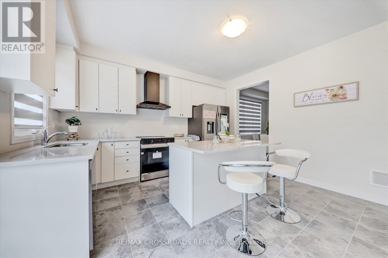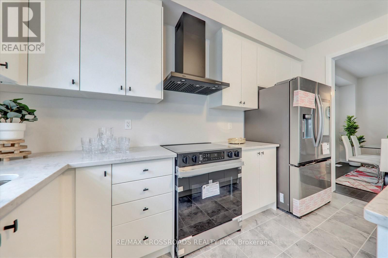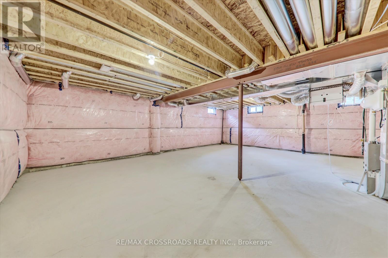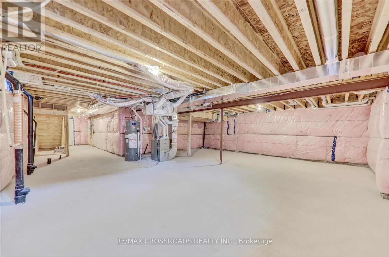25 Player Drive Erin, Ontario N0B 1T0
$3,400 Monthly
Brand New and Never Lived In! This Luxurious Cachet Homes Residence Is Located In The Heart Of Erin and Features 4 Spacious Bedrooms and 3.5 Bathrooms. A Grand Double-door Entry Opens To A Bright, Open Concept Layout With 9-foot Ceilings, Large Windows, A Beautifully Stained Oak Staircase With Iron Pickets, and Elegant Engineered Hardwood Flooring. The Gourmet Kitchen Is A Chef's Dream, Complete With Quartz Countertops and Stainless Steel Appliances. Upstairs, Enjoy The Convenience Of Second-Floor Laundry and a Stunning Primary Suite With A 5-piece Ensuite and Walk-in Closet. A Second Bedroom Offers a Private 4-piece Ensuite-Perfect For Guests Or Extended Family-While The Remaining Two Bedrooms Are Connected By A Stylish Jack & Jill Bathroom. The Unfinished Basement Provides Endless Potential For Your Personal Touch. Long Drive way & No side walk way. Ideally Located Close To Schools, Parks, Shopping, and Dining. This Home Combines Luxury, Comfort, and Convenience-Don't Miss This Incredible Opportunity!. (id:61852)
Property Details
| MLS® Number | X12216219 |
| Property Type | Single Family |
| Community Name | Erin |
| EquipmentType | Water Heater |
| ParkingSpaceTotal | 6 |
| RentalEquipmentType | Water Heater |
Building
| BathroomTotal | 4 |
| BedroomsAboveGround | 4 |
| BedroomsTotal | 4 |
| Appliances | Dishwasher, Garage Door Opener, Stove, Window Coverings, Refrigerator |
| BasementDevelopment | Unfinished |
| BasementType | N/a (unfinished) |
| ConstructionStyleAttachment | Detached |
| CoolingType | Central Air Conditioning |
| ExteriorFinish | Brick |
| FireplacePresent | Yes |
| FlooringType | Tile, Hardwood, Carpeted |
| HalfBathTotal | 1 |
| HeatingFuel | Natural Gas |
| HeatingType | Forced Air |
| StoriesTotal | 2 |
| SizeInterior | 2500 - 3000 Sqft |
| Type | House |
| UtilityWater | Municipal Water |
Parking
| Attached Garage | |
| Garage |
Land
| Acreage | No |
| Sewer | Sanitary Sewer |
Rooms
| Level | Type | Length | Width | Dimensions |
|---|---|---|---|---|
| Second Level | Laundry Room | Measurements not available | ||
| Second Level | Primary Bedroom | 4.9 m | 3.87 m | 4.9 m x 3.87 m |
| Second Level | Bedroom 2 | 3.1 m | 3.53 m | 3.1 m x 3.53 m |
| Second Level | Bedroom 3 | 5.36 m | 3.23 m | 5.36 m x 3.23 m |
| Second Level | Bedroom 4 | 3.57 m | 3.23 m | 3.57 m x 3.23 m |
| Main Level | Foyer | Measurements not available | ||
| Main Level | Dining Room | 5.05 m | 3.35 m | 5.05 m x 3.35 m |
| Main Level | Kitchen | 2.31 m | 4.26 m | 2.31 m x 4.26 m |
| Main Level | Eating Area | 2.75 m | 4.26 m | 2.75 m x 4.26 m |
| Main Level | Living Room | 3.35 m | 5.79 m | 3.35 m x 5.79 m |
| Main Level | Mud Room | Measurements not available |
https://www.realtor.ca/real-estate/28459113/25-player-drive-erin-erin
Interested?
Contact us for more information
Pageerathan Ariyaputhiran
Broker
312 - 305 Milner Avenue
Toronto, Ontario M1B 3V4
