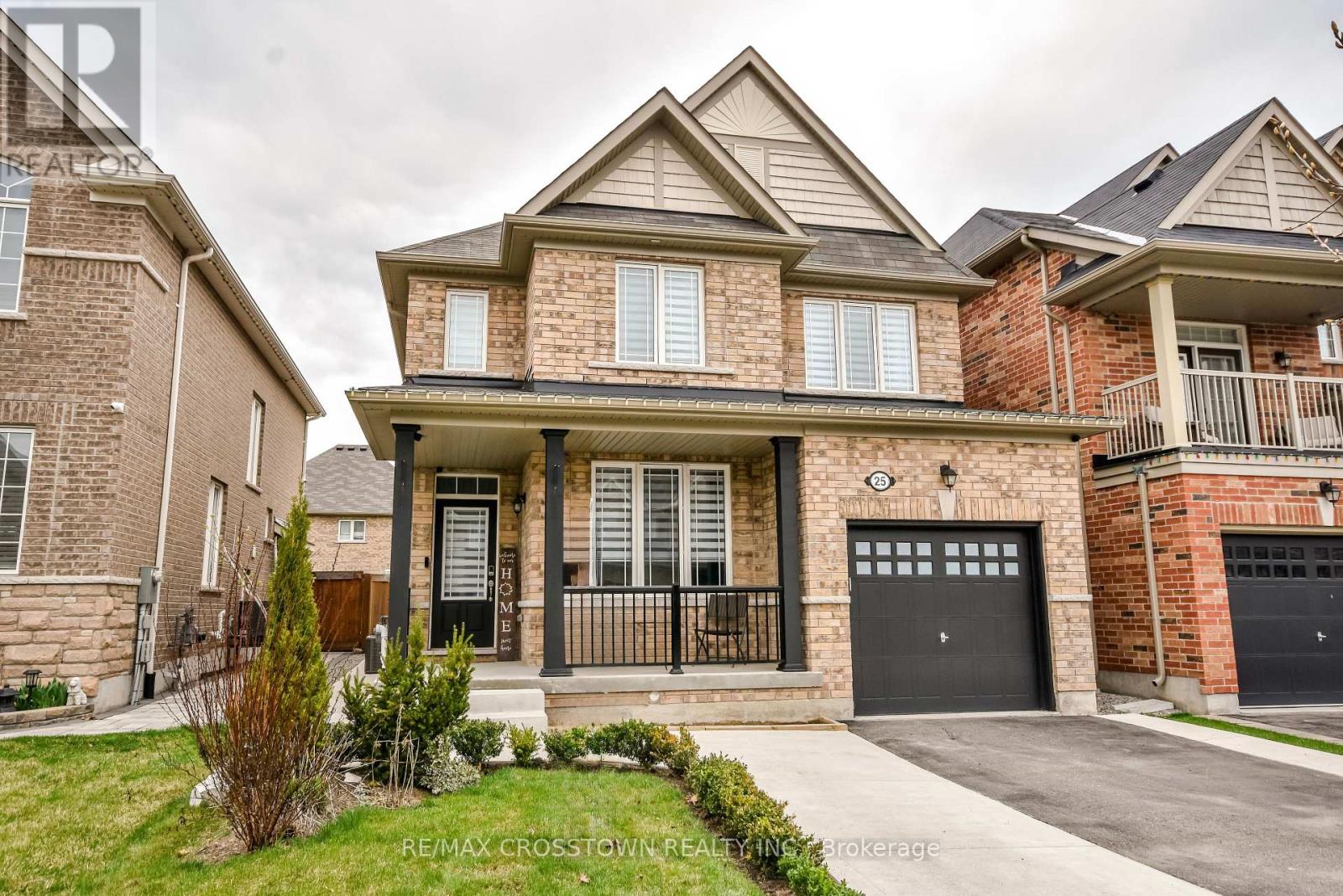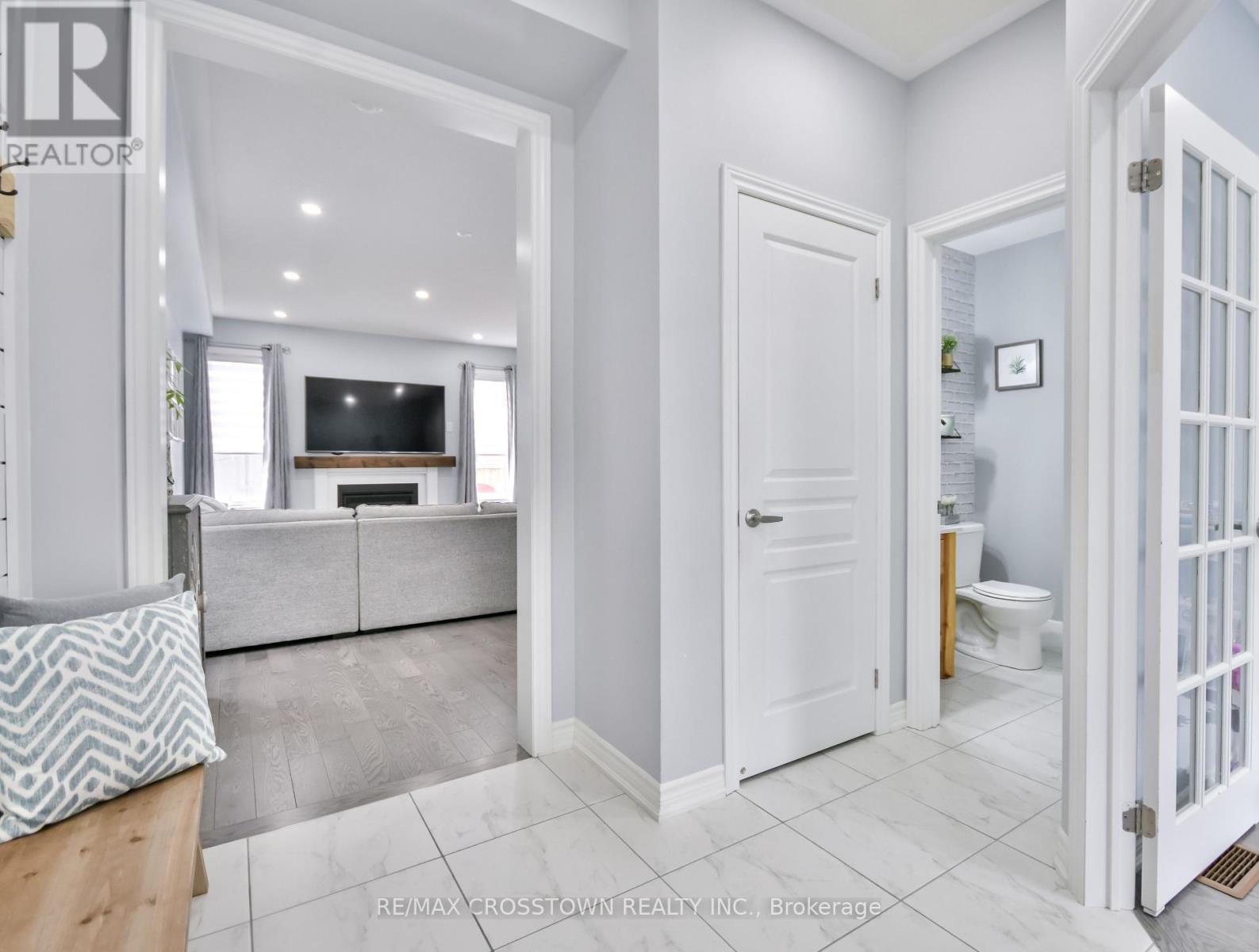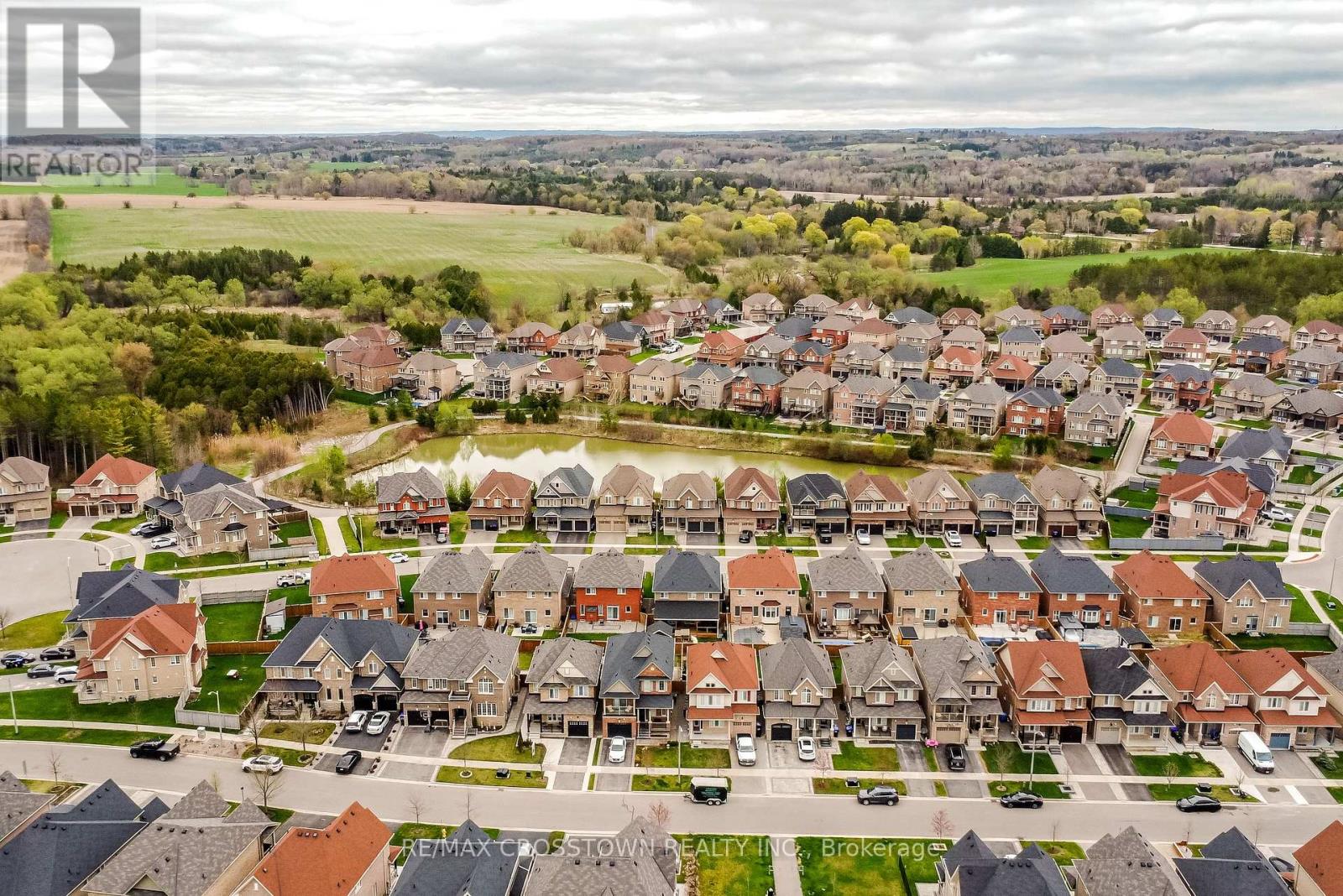25 Pierce Place New Tecumseth, Ontario L0G 1W0
$899,000
OPEN HOUSE SATURDAY, MAY 10, 2-4 PM. ALL ARE WELCOME! Some homes check boxes, but this one finds your heart. Welcome to 25 Pierce Place, nestled in a community where kids ride bikes till sunset, neighbours wave from porches, and trails and parks are never more than a short stroll away. From the moment you step onto the front porch, you feel it: the warmth, the ease, the sense that this is where life slows down and begins to unfold. Inside, natural light pours into a bright front den, perfect for working from home, playtime, or quiet mornings. The finishes are thoughtful: custom shiplap, pot lights, and hardwood throughout. No carpet, just clean lines and timeless style. The white-on-white chef's kitchen is the heart of the home: quartz counters, stainless steel appliances, an 8-ft island that invites connection, and space for a full family table. It flows effortlessly into the family room, where a gas fireplace wrapped in a wood beam sets the mood for cozy nights and easy conversation. Upstairs, three spacious bedrooms await. The primary suite is a calm retreat with tray ceilings, a walk-in closet, and a spa-inspired ensuite: soaker tub, double sinks, and a marble-framed shower that says you've arrived. And with laundry just steps away, daily life gets that much easier. Downstairs, a blank-slate basement is ready for whatever you're dreaming up next, whether it's a rec room, a guest suite, or something all your own. Outside is where this home really sings: a fully landscaped backyard oasis with concrete patio, gazebo, privacy hedges, and a spacious shed for extra storage or hobbies. The extended driveway and garage offer hassle-free parking; no more juggling cars. It's summer nights, birthday parties, and everyday magic waiting to happen. This is the kind of home that lives easy and holds meaning, whether you're starting fresh, starting over, or simply slowing down. You just found home. (id:61852)
Open House
This property has open houses!
2:00 pm
Ends at:4:00 pm
Property Details
| MLS® Number | N12132699 |
| Property Type | Single Family |
| Community Name | Tottenham |
| AmenitiesNearBy | Park, Place Of Worship, Schools |
| CommunityFeatures | Community Centre |
| EquipmentType | Water Heater - Tankless |
| Features | Ravine, Flat Site, Paved Yard, Carpet Free, Sump Pump |
| ParkingSpaceTotal | 4 |
| RentalEquipmentType | Water Heater - Tankless |
| Structure | Patio(s), Porch, Shed |
Building
| BathroomTotal | 3 |
| BedroomsAboveGround | 3 |
| BedroomsTotal | 3 |
| Age | 6 To 15 Years |
| Amenities | Fireplace(s) |
| Appliances | Garage Door Opener Remote(s), Central Vacuum, Water Heater - Tankless, Water Softener, Water Treatment, Dishwasher, Dryer, Range, Washer, Window Coverings, Refrigerator |
| BasementDevelopment | Unfinished |
| BasementType | N/a (unfinished) |
| ConstructionStyleAttachment | Detached |
| CoolingType | Central Air Conditioning, Air Exchanger, Ventilation System |
| ExteriorFinish | Brick |
| FireplacePresent | Yes |
| FireplaceTotal | 1 |
| FlooringType | Hardwood |
| FoundationType | Poured Concrete |
| HalfBathTotal | 1 |
| HeatingFuel | Natural Gas |
| HeatingType | Forced Air |
| StoriesTotal | 2 |
| SizeInterior | 1500 - 2000 Sqft |
| Type | House |
| UtilityWater | Municipal Water |
Parking
| Attached Garage | |
| Garage |
Land
| Acreage | No |
| FenceType | Fully Fenced, Fenced Yard |
| LandAmenities | Park, Place Of Worship, Schools |
| LandscapeFeatures | Landscaped |
| Sewer | Sanitary Sewer |
| SizeDepth | 104 Ft |
| SizeFrontage | 33 Ft |
| SizeIrregular | 33 X 104 Ft |
| SizeTotalText | 33 X 104 Ft |
| ZoningDescription | Ur2 |
Rooms
| Level | Type | Length | Width | Dimensions |
|---|---|---|---|---|
| Second Level | Bedroom 3 | 2.97 m | 3.67 m | 2.97 m x 3.67 m |
| Second Level | Primary Bedroom | 4.05 m | 4.31 m | 4.05 m x 4.31 m |
| Second Level | Bathroom | 3.31 m | 3.4 m | 3.31 m x 3.4 m |
| Second Level | Laundry Room | 1.84 m | 1.79 m | 1.84 m x 1.79 m |
| Second Level | Bedroom 2 | 2.7 m | 4.69 m | 2.7 m x 4.69 m |
| Main Level | Living Room | 3.73 m | 7.19 m | 3.73 m x 7.19 m |
| Main Level | Dining Room | 3.72 m | 3.48 m | 3.72 m x 3.48 m |
| Main Level | Kitchen | 3.73 m | 3.17 m | 3.73 m x 3.17 m |
| Main Level | Foyer | 2.82 m | 3.17 m | 2.82 m x 3.17 m |
| Main Level | Den | 2.69 m | 3.12 m | 2.69 m x 3.12 m |
| Main Level | Bathroom | 1.48 m | 1.48 m | 1.48 m x 1.48 m |
Utilities
| Cable | Installed |
| Sewer | Installed |
https://www.realtor.ca/real-estate/28278770/25-pierce-place-new-tecumseth-tottenham-tottenham
Interested?
Contact us for more information
Adam Carniel
Salesperson
253 Barrie Street
Thornton, Ontario L0L 2N0






























