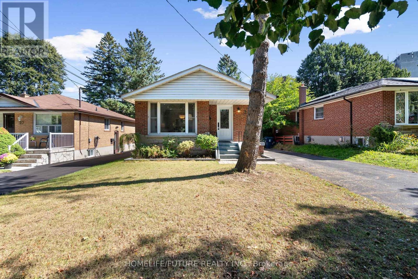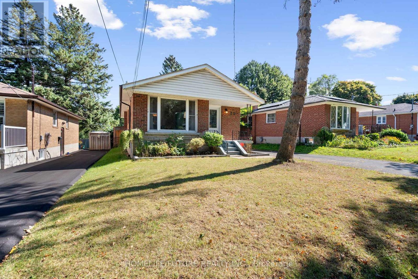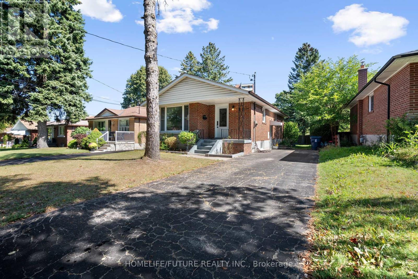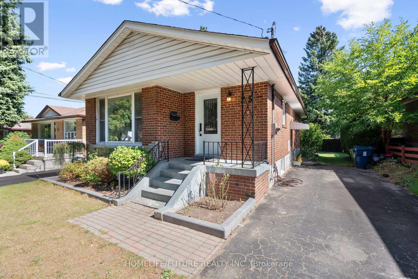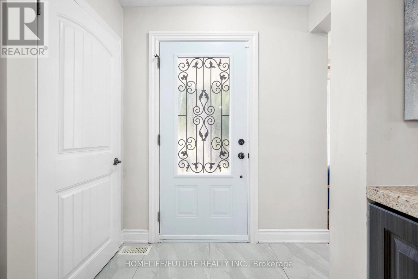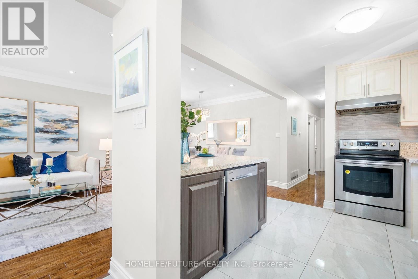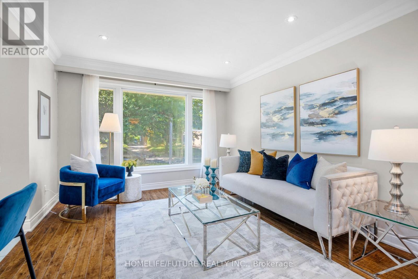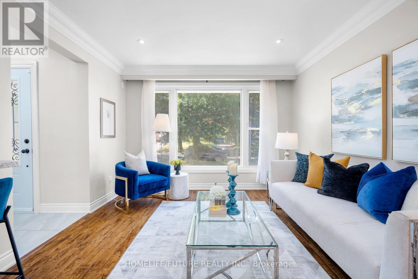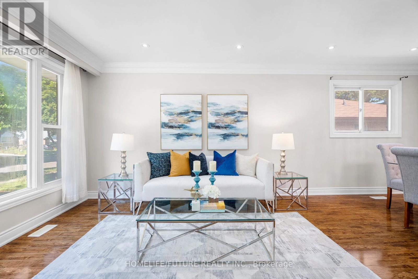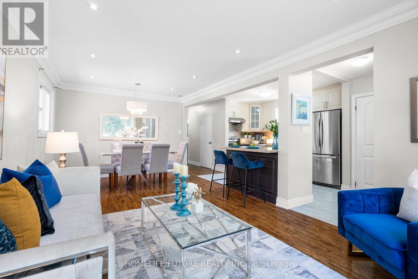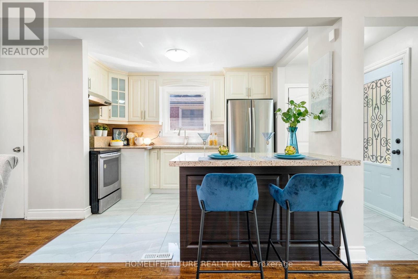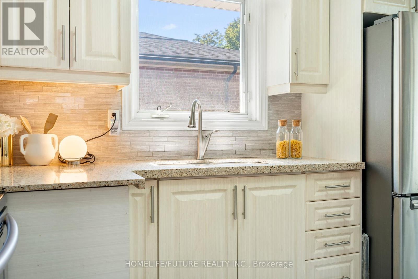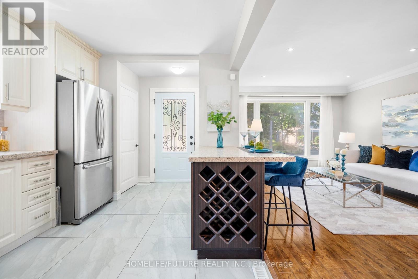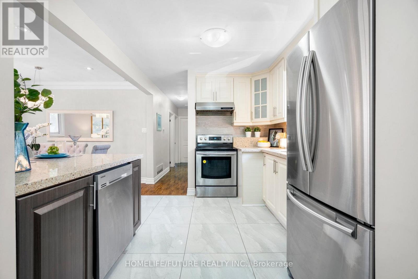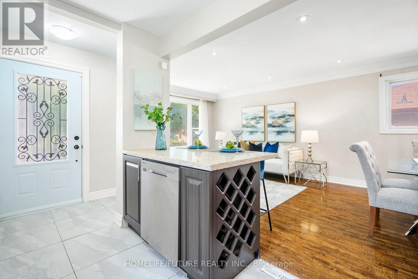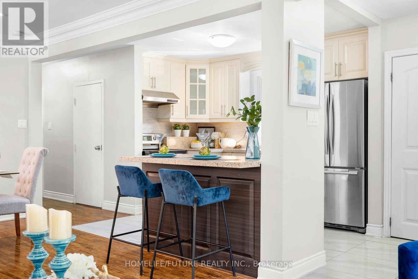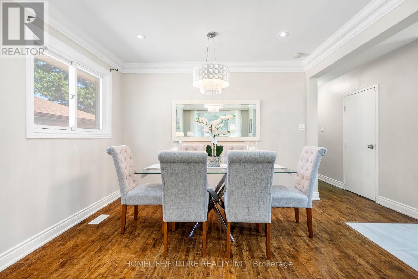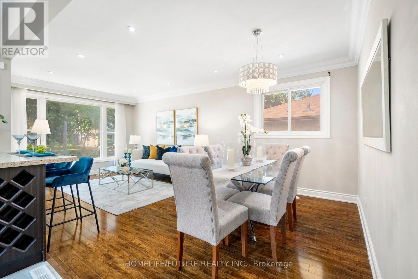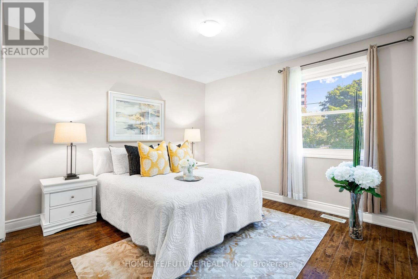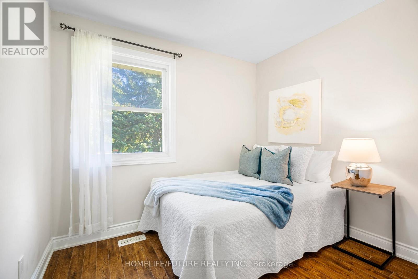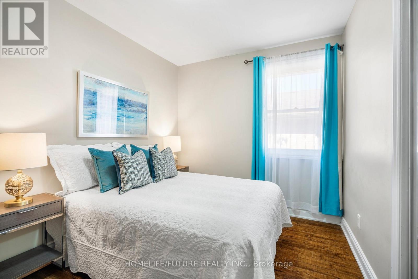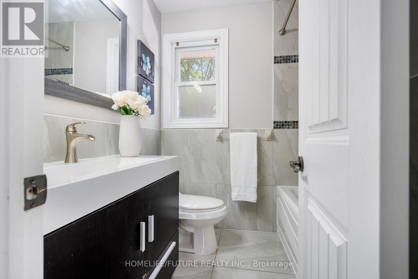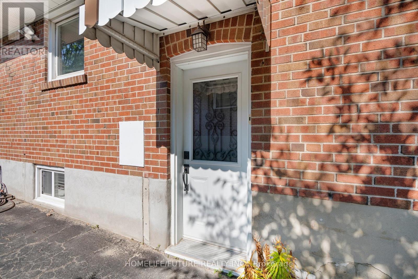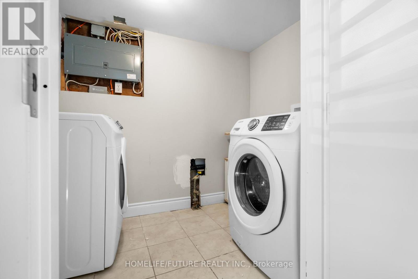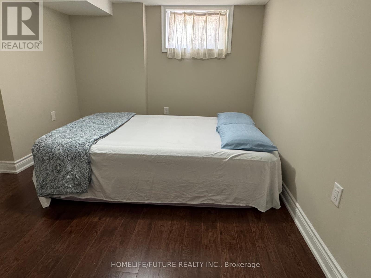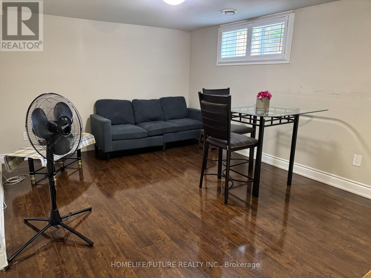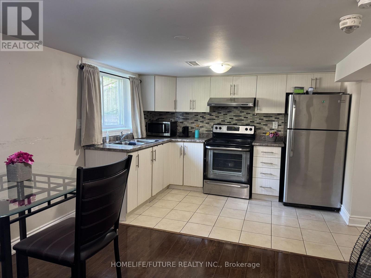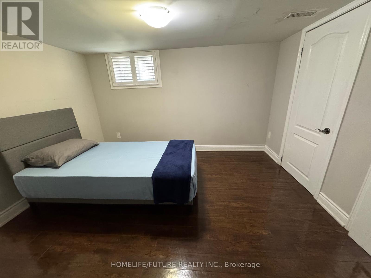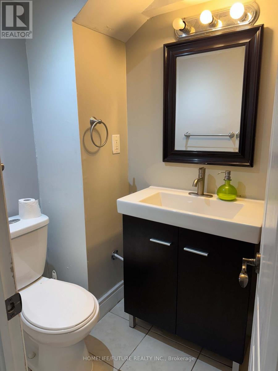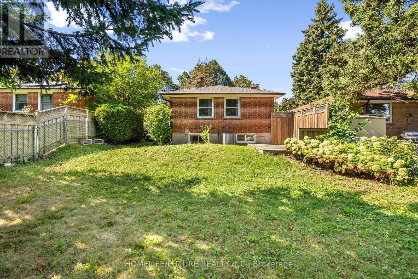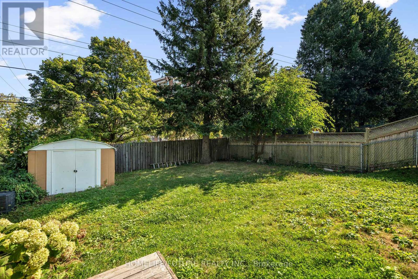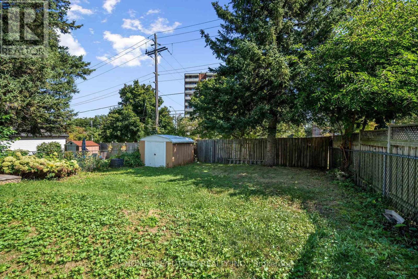25 Peking Road Toronto, Ontario M1J 2X2
$948,888
House Is Bigger Than It Looks, READY TO MOVE IN. Very Motivated Seller. Detached Bungalow Nestled On A Quiet Street In Woburn Community. This Delightful Home Features A Generous 43X118 Ft Lot, 3 +2 Bedrooms, 3 Full Washrooms, Well Maintained, Modern Light Features, Stainless Steel Appliances. Main Floor Has Open Concept Kitchen, Living And 2 Full Washrooms. Spacious Bsmt With Separate Entrance, Kitchen, 2 Bedrooms 1 Full W/Room, Above Grade Windows Which Can Generate Rental Income Or Can Be Home For The In-Laws. House Offers Plenty Of Natural Lights. Large Backyard With Deck And Garden Shed, Spacious Driveway With 3 Car Parking, Conveniently Situated Within Walking Distance To Eglinton GO Station, Schools, TTC, Supermarkets, Restaurants, And Trails. This Home Offers The Perfect Blend Of Comfort And Accessibility. (id:61852)
Property Details
| MLS® Number | E12458247 |
| Property Type | Single Family |
| Neigbourhood | Scarborough |
| Community Name | Woburn |
| EquipmentType | Water Heater |
| Features | Carpet Free, In-law Suite |
| ParkingSpaceTotal | 3 |
| RentalEquipmentType | Water Heater |
Building
| BathroomTotal | 3 |
| BedroomsAboveGround | 3 |
| BedroomsBelowGround | 2 |
| BedroomsTotal | 5 |
| Appliances | Dishwasher, Dryer, Two Stoves, Washer, Window Coverings, Two Refrigerators |
| ArchitecturalStyle | Bungalow |
| BasementDevelopment | Finished |
| BasementFeatures | Separate Entrance |
| BasementType | N/a, N/a (finished) |
| ConstructionStyleAttachment | Detached |
| CoolingType | Central Air Conditioning |
| ExteriorFinish | Brick |
| FlooringType | Laminate, Tile |
| FoundationType | Concrete |
| HeatingFuel | Natural Gas |
| HeatingType | Forced Air |
| StoriesTotal | 1 |
| SizeInterior | 700 - 1100 Sqft |
| Type | House |
| UtilityWater | Municipal Water |
Parking
| No Garage |
Land
| Acreage | No |
| Sewer | Sanitary Sewer |
| SizeDepth | 118 Ft ,3 In |
| SizeFrontage | 43 Ft |
| SizeIrregular | 43 X 118.3 Ft |
| SizeTotalText | 43 X 118.3 Ft |
Rooms
| Level | Type | Length | Width | Dimensions |
|---|---|---|---|---|
| Basement | Bedroom 2 | 3.81 m | 3.05 m | 3.81 m x 3.05 m |
| Basement | Kitchen | 6.87 m | 3.73 m | 6.87 m x 3.73 m |
| Basement | Living Room | 6.87 m | 3.73 m | 6.87 m x 3.73 m |
| Basement | Bedroom | 3.81 m | 4.26 m | 3.81 m x 4.26 m |
| Main Level | Living Room | 6.87 m | 3.73 m | 6.87 m x 3.73 m |
| Main Level | Dining Room | 6.87 m | 3.73 m | 6.87 m x 3.73 m |
| Main Level | Kitchen | 4.21 m | 3 m | 4.21 m x 3 m |
| Main Level | Primary Bedroom | 3.74 m | 3.27 m | 3.74 m x 3.27 m |
| Main Level | Bedroom 2 | 3.74 m | 2.53 m | 3.74 m x 2.53 m |
| Main Level | Bedroom 3 | 3.65 m | 3 m | 3.65 m x 3 m |
https://www.realtor.ca/real-estate/28980801/25-peking-road-toronto-woburn-woburn
Interested?
Contact us for more information
Md Anwar Kamal
Broker
7 Eastvale Drive Unit 205
Markham, Ontario L3S 4N8
