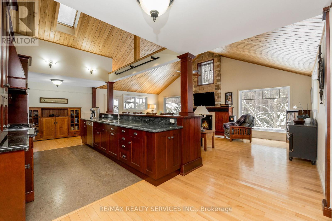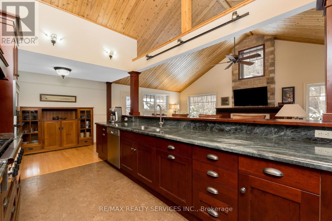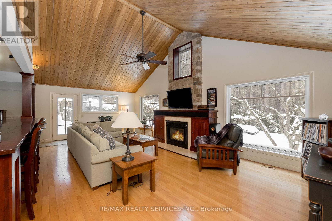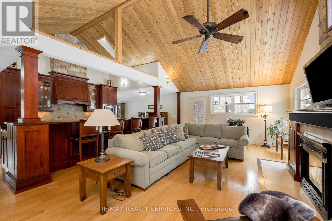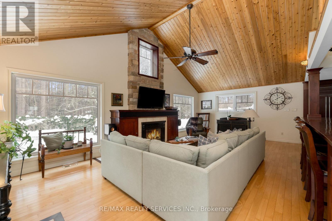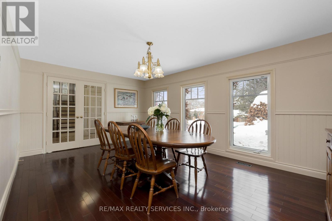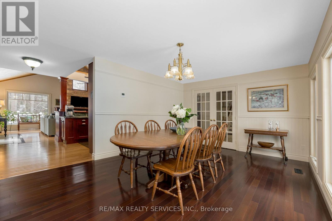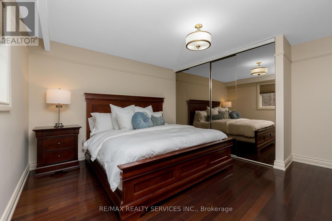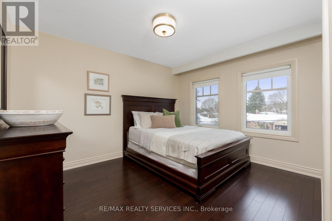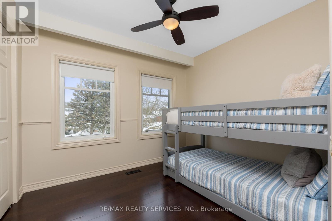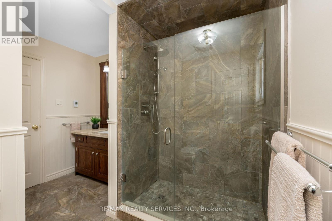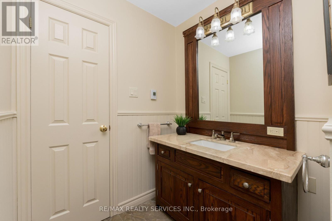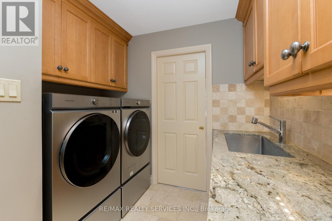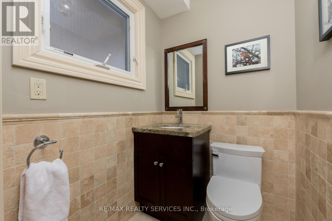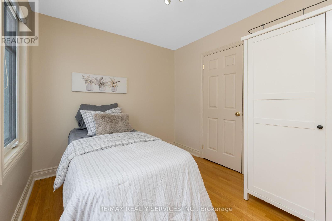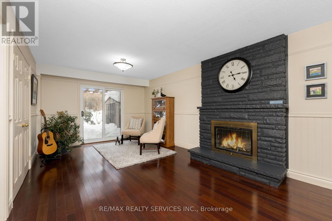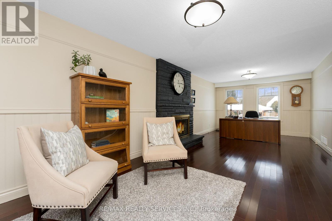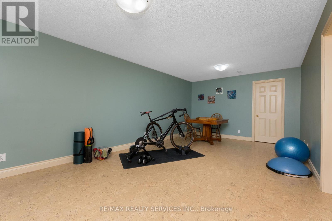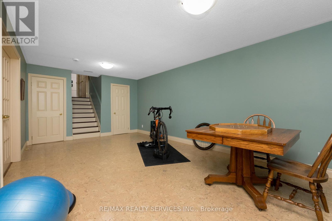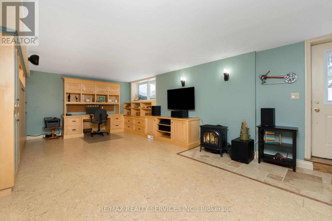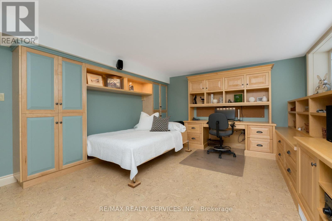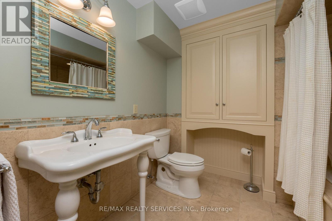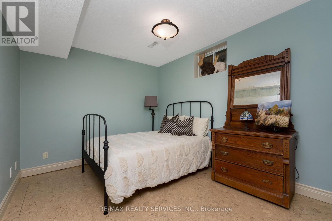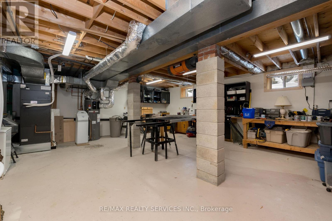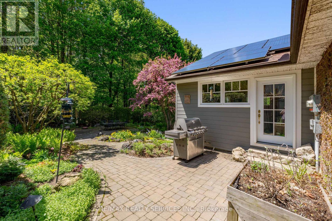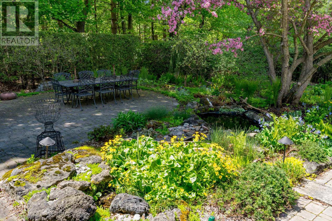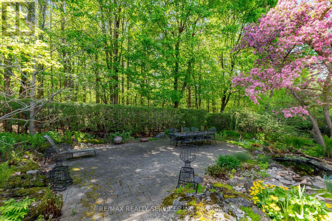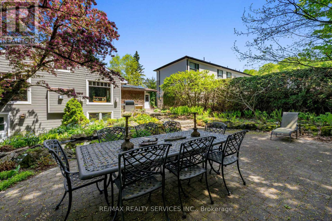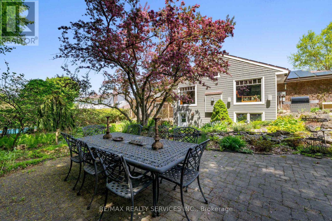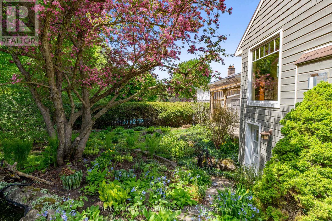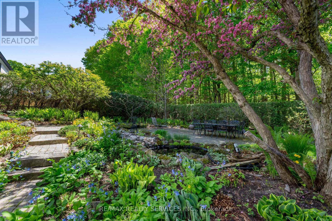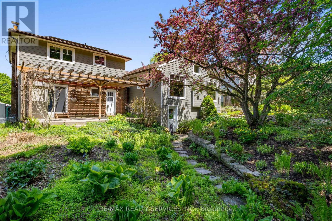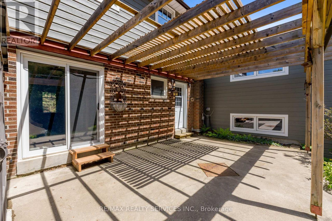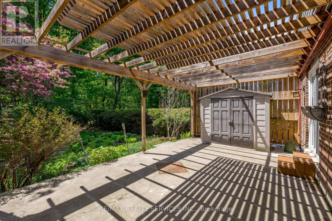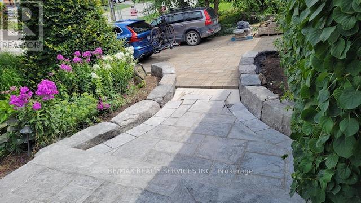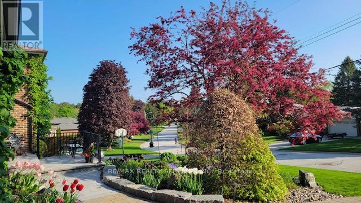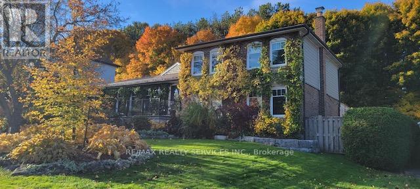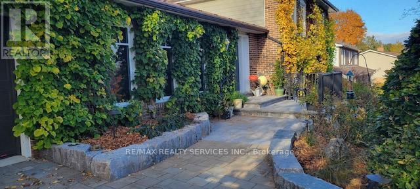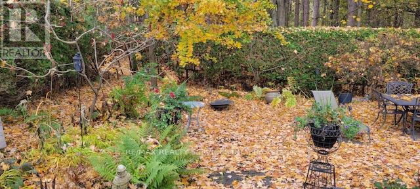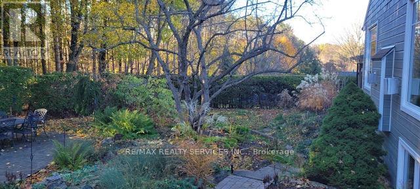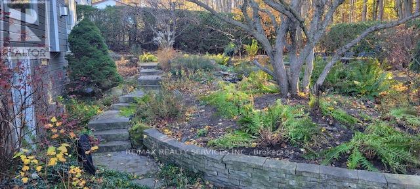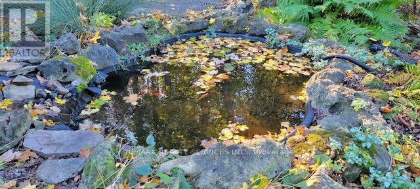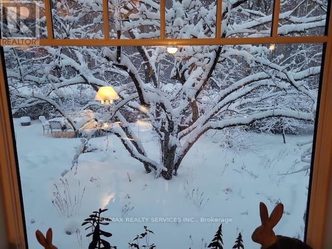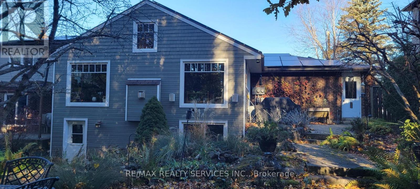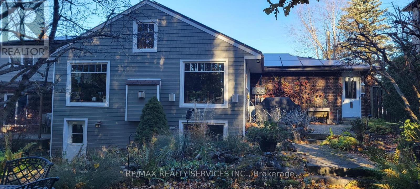25 Orsi Road Caledon, Ontario L7C 1H6
$1,499,000
Welcome to a one-of-a-kind residence that blends timeless elegance with modern upgrades, set on a breathing taking property that feels like your own private retreat, backing onto a serene forest, this rare 5-level home offers complete privacy and endless opportunities to enjoy the outdoors. The professionally designed grounds are a masterpiece of landscaping, featuring lush gardens, stone walkways, two ponds, a flowing creek with fish, and multiple patios and pergolas. Every season can be savored with seamless indoor-outdoor living through the numerous walkouts. A spacious foyer opens to an open floor plan with French Doors leading to an oversized dining room -- perfect for hosting large gatherings. The chef's kitchen flows into a stunning great room ,where soaring beamed ceilings and a grand fireplace create a warm yet refined atmosphere. Rich hardwood floors thru the main areas. Upstairs 3 spacious bedrooms with spa like bath with glass shower. 3rd level offers an expansive family room with hardwood floors and w/o to private patio, lower level boasts a big family room, 5th bedroom & huge rec room with built-ins, Murphy bed, gas fireplace, & walkout to yard. Completing this remarkable property is an exceptional feature: solar roof panels with a transferrable FULLY PAID MicroFIT contract, generating approx. $7,000/year income, until June 2032 a rare luxury that combines sustainability with financial benefit.This is more than a home, its a lifestyle of elegance, privacy, and natural beauty! (id:61852)
Property Details
| MLS® Number | W12354593 |
| Property Type | Single Family |
| Community Name | Caledon East |
| AmenitiesNearBy | Place Of Worship |
| EquipmentType | None |
| Features | Wooded Area |
| ParkingSpaceTotal | 8 |
| RentalEquipmentType | None |
| Structure | Shed |
Building
| BathroomTotal | 3 |
| BedroomsAboveGround | 4 |
| BedroomsBelowGround | 1 |
| BedroomsTotal | 5 |
| Amenities | Fireplace(s) |
| Appliances | Garage Door Opener Remote(s), Oven - Built-in, Range, Water Heater, Water Treatment, Central Vacuum, Dishwasher, Dryer, Freezer, Microwave, Oven, Stove, Washer, Refrigerator |
| BasementDevelopment | Unfinished |
| BasementType | N/a (unfinished) |
| ConstructionStatus | Insulation Upgraded |
| ConstructionStyleAttachment | Detached |
| ConstructionStyleSplitLevel | Sidesplit |
| CoolingType | Central Air Conditioning |
| ExteriorFinish | Brick, Wood |
| FireProtection | Smoke Detectors |
| FireplacePresent | Yes |
| FireplaceTotal | 3 |
| FlooringType | Hardwood, Cork, Tile |
| FoundationType | Concrete |
| HalfBathTotal | 1 |
| HeatingFuel | Electric, Natural Gas |
| HeatingType | Heat Pump, Not Known |
| SizeInterior | 2500 - 3000 Sqft |
| Type | House |
| UtilityWater | Municipal Water |
Parking
| Attached Garage | |
| Garage |
Land
| Acreage | No |
| FenceType | Fenced Yard |
| LandAmenities | Place Of Worship |
| Sewer | Sanitary Sewer |
| SizeDepth | 127 Ft ,1 In |
| SizeFrontage | 88 Ft |
| SizeIrregular | 88 X 127.1 Ft |
| SizeTotalText | 88 X 127.1 Ft|under 1/2 Acre |
| ZoningDescription | 301 |
Rooms
| Level | Type | Length | Width | Dimensions |
|---|---|---|---|---|
| Lower Level | Bedroom 5 | 3.2 m | 2.6 m | 3.2 m x 2.6 m |
| Lower Level | Office | 7.52 m | 3.96 m | 7.52 m x 3.96 m |
| Lower Level | Recreational, Games Room | 6.15 m | 3.58 m | 6.15 m x 3.58 m |
| Main Level | Dining Room | 5.51 m | 3.66 m | 5.51 m x 3.66 m |
| Main Level | Kitchen | 8.31 m | 3.35 m | 8.31 m x 3.35 m |
| Main Level | Great Room | 8.31 m | 4.39 m | 8.31 m x 4.39 m |
| Upper Level | Primary Bedroom | 4.11 m | 3.51 m | 4.11 m x 3.51 m |
| Upper Level | Bedroom 2 | 3.66 m | 3.15 m | 3.66 m x 3.15 m |
| Upper Level | Bedroom 3 | 3 m | 2.62 m | 3 m x 2.62 m |
| In Between | Bedroom 4 | 3.25 m | 2.62 m | 3.25 m x 2.62 m |
| In Between | Family Room | 7.92 m | 3.51 m | 7.92 m x 3.51 m |
| In Between | Laundry Room | 3.05 m | 2.69 m | 3.05 m x 2.69 m |
Utilities
| Cable | Available |
| Electricity | Installed |
| Sewer | Installed |
https://www.realtor.ca/real-estate/28755426/25-orsi-road-caledon-caledon-east-caledon-east
Interested?
Contact us for more information
Diane Boyd
Salesperson
295 Queen Street East
Brampton, Ontario L6W 3R1





