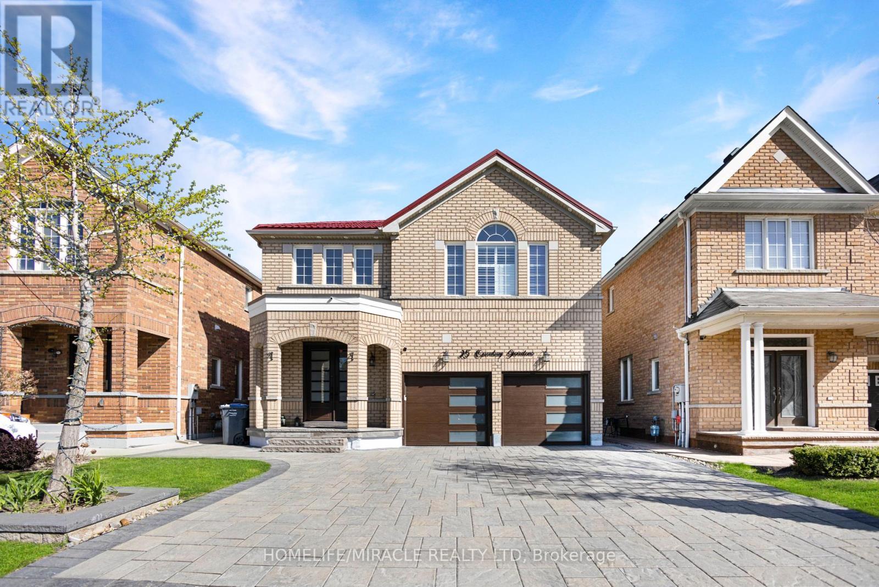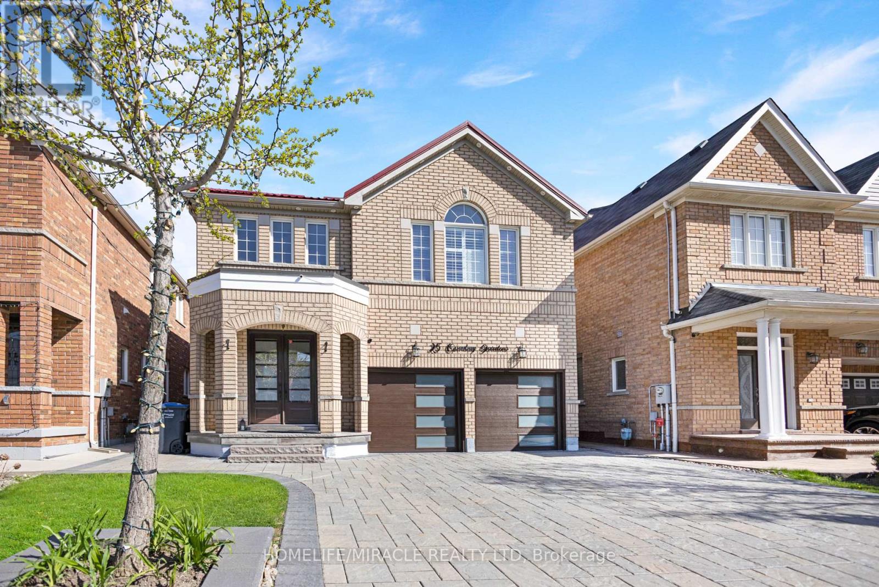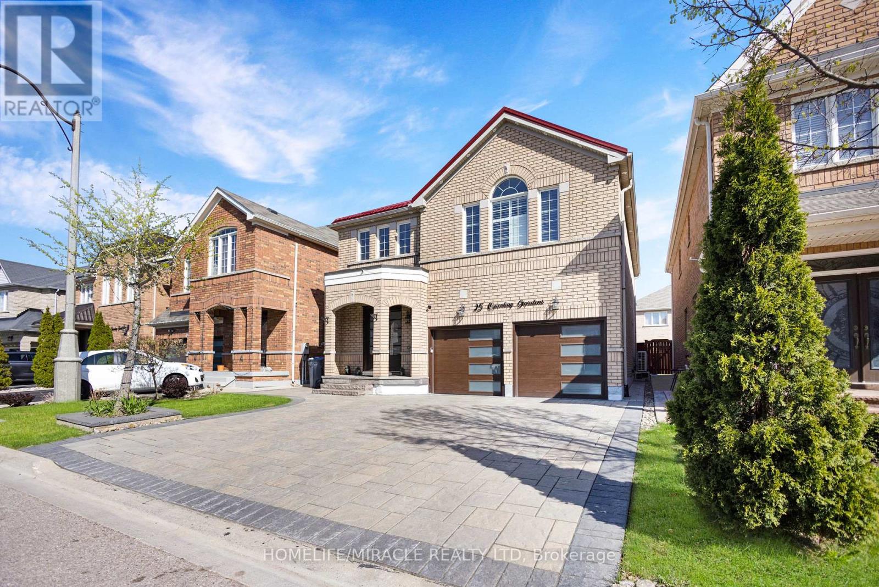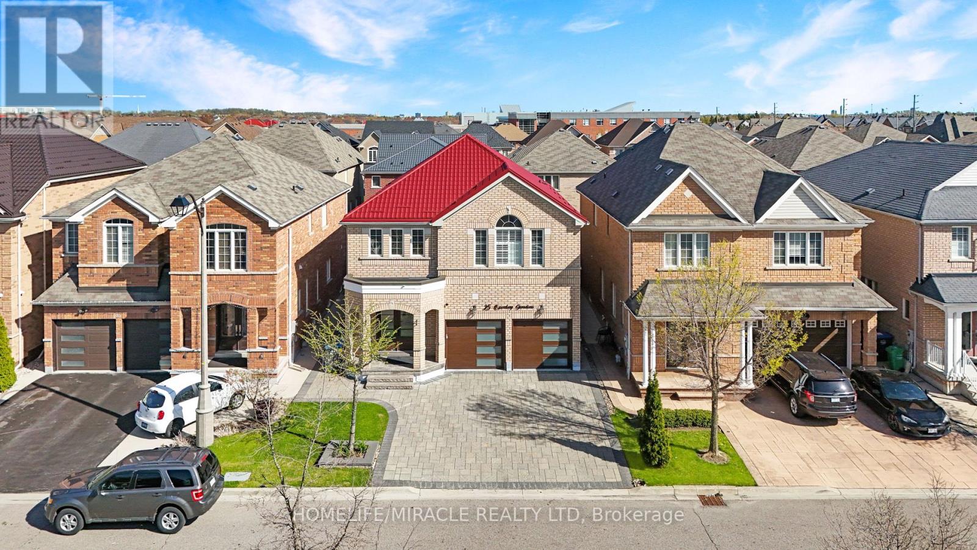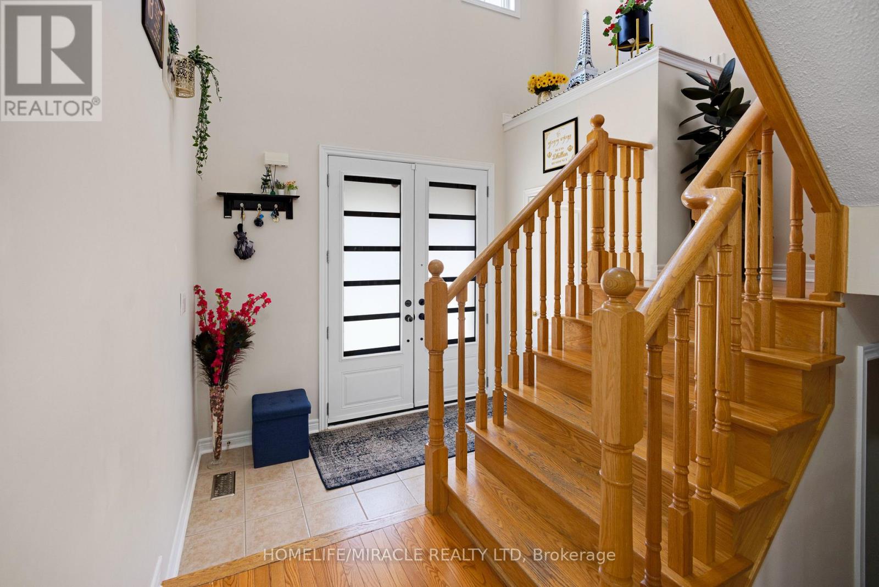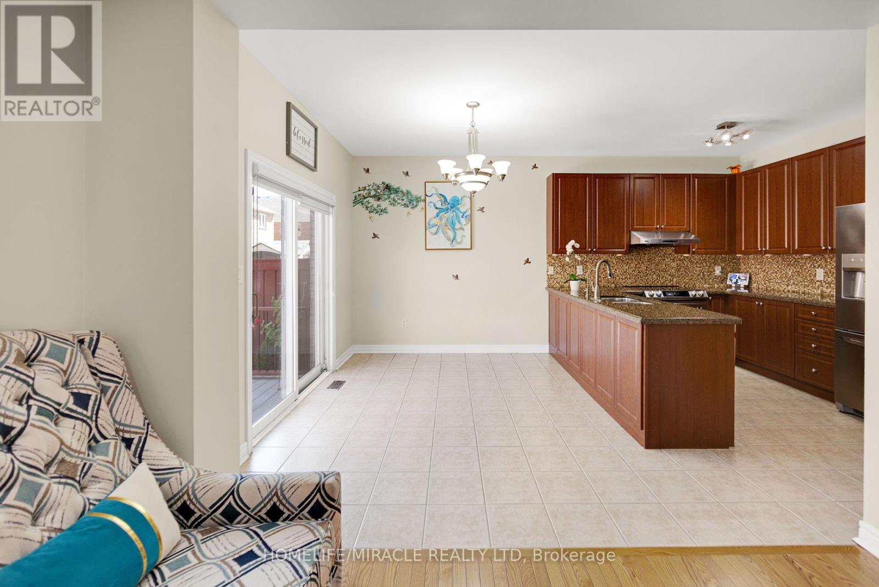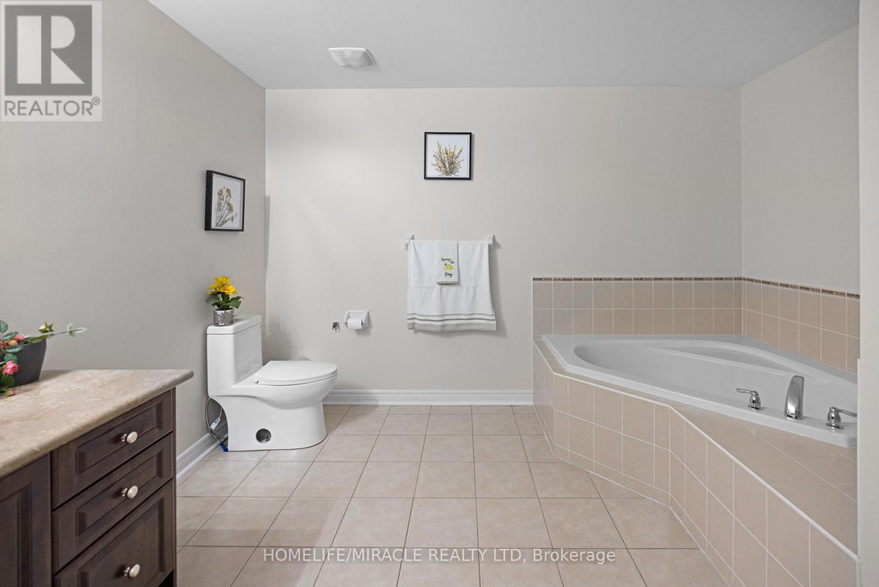25 Openbay Gardens Brampton, Ontario L6R 0V2
4 Bedroom
4 Bathroom
2000 - 2500 sqft
Fireplace
Central Air Conditioning
Forced Air
Landscaped
$1,349,999
Absolutely Stunning Detached House In The Desirable Location Of Springdale Features 4 Br, 4 Baths. This House Upgraded Front Doors (2020), Garage Doors (2020), Driveway & Backyard Interlocking, Lifetime Warranty Roof (2020). Open Spacious Concept With 9' Ceiling With Hardwood Floors & Pot Lights Thru-Out The House, California Blinds, Gas Fireplace And Modern Kitchen With Stainless Steel Appliances. Close To All Amenities & Quick Access to Highway 410.Brand New Heat Pump (2025) (id:61852)
Property Details
| MLS® Number | W12186093 |
| Property Type | Single Family |
| Neigbourhood | Springdale |
| Community Name | Sandringham-Wellington |
| AmenitiesNearBy | Hospital, Park, Place Of Worship, Public Transit |
| EquipmentType | Water Heater - Gas, Water Heater |
| Features | Flat Site, Lighting, Carpet Free |
| ParkingSpaceTotal | 6 |
| RentalEquipmentType | Water Heater - Gas, Water Heater |
| Structure | Deck |
| ViewType | City View |
Building
| BathroomTotal | 4 |
| BedroomsAboveGround | 4 |
| BedroomsTotal | 4 |
| Amenities | Fireplace(s) |
| Appliances | Central Vacuum, Water Heater, Water Purifier, Water Softener, Dishwasher, Dryer, Furniture, Stove, Washer, Water Treatment, Refrigerator |
| BasementDevelopment | Unfinished |
| BasementType | N/a (unfinished) |
| ConstructionStyleAttachment | Detached |
| CoolingType | Central Air Conditioning |
| ExteriorFinish | Brick |
| FireProtection | Monitored Alarm, Smoke Detectors |
| FireplacePresent | Yes |
| FlooringType | Hardwood, Tile |
| FoundationType | Concrete |
| HalfBathTotal | 1 |
| HeatingFuel | Natural Gas |
| HeatingType | Forced Air |
| StoriesTotal | 2 |
| SizeInterior | 2000 - 2500 Sqft |
| Type | House |
| UtilityWater | Municipal Water |
Parking
| Attached Garage | |
| Garage |
Land
| Acreage | No |
| FenceType | Fenced Yard |
| LandAmenities | Hospital, Park, Place Of Worship, Public Transit |
| LandscapeFeatures | Landscaped |
| Sewer | Sanitary Sewer |
| SizeDepth | 90 Ft ,2 In |
| SizeFrontage | 38 Ft ,1 In |
| SizeIrregular | 38.1 X 90.2 Ft ; Low |
| SizeTotalText | 38.1 X 90.2 Ft ; Low |
Rooms
| Level | Type | Length | Width | Dimensions |
|---|---|---|---|---|
| Second Level | Primary Bedroom | 5.42 m | 3.77 m | 5.42 m x 3.77 m |
| Second Level | Bedroom 2 | 3.95 m | 3.82 m | 3.95 m x 3.82 m |
| Second Level | Bedroom 3 | 3.66 m | 3.5 m | 3.66 m x 3.5 m |
| Second Level | Bedroom 4 | 4.3 m | 3.7 m | 4.3 m x 3.7 m |
| Main Level | Living Room | 4.56 m | 3.5 m | 4.56 m x 3.5 m |
| Main Level | Dining Room | 4.56 m | 3.18 m | 4.56 m x 3.18 m |
| Main Level | Family Room | 5.25 m | 3.4 m | 5.25 m x 3.4 m |
| Main Level | Eating Area | 5.41 m | 3.28 m | 5.41 m x 3.28 m |
| Main Level | Kitchen | 5.41 m | 3.28 m | 5.41 m x 3.28 m |
Interested?
Contact us for more information
Rajvinder Kaur
Salesperson
Homelife/miracle Realty Ltd
20-470 Chrysler Drive
Brampton, Ontario L6S 0C1
20-470 Chrysler Drive
Brampton, Ontario L6S 0C1
